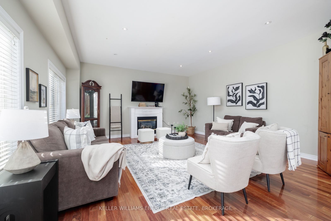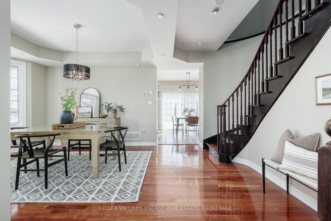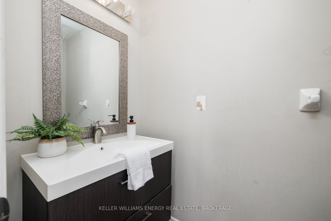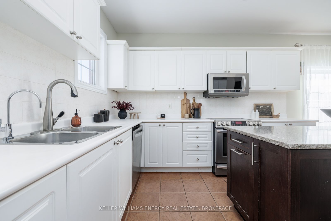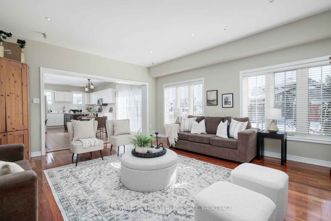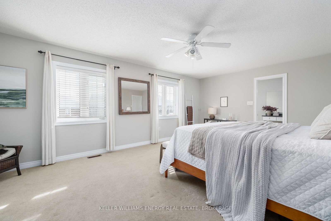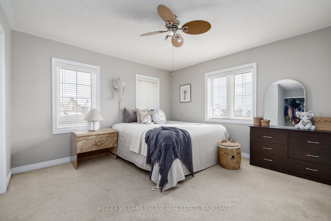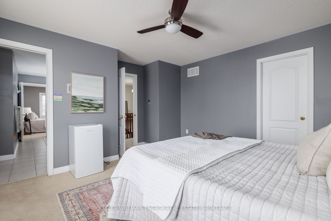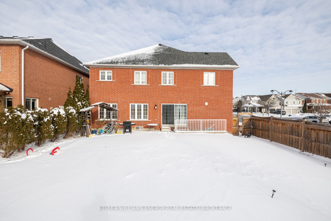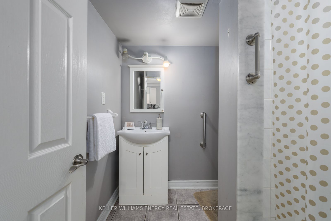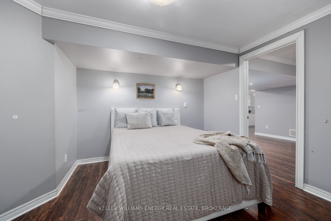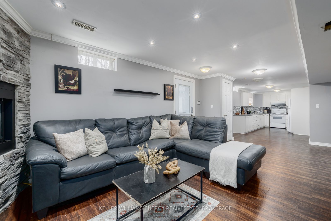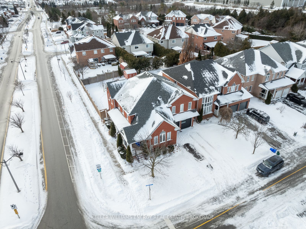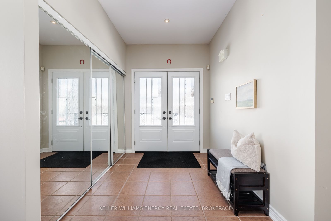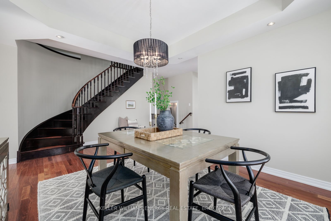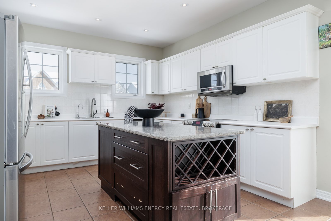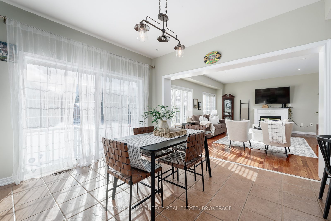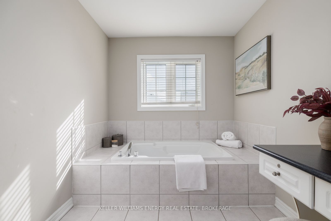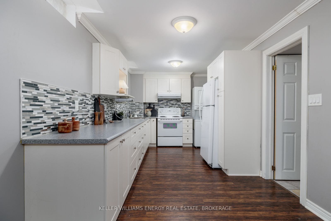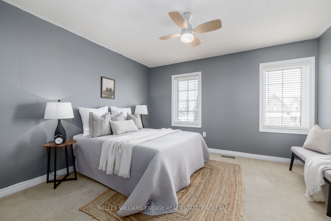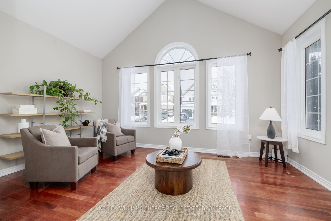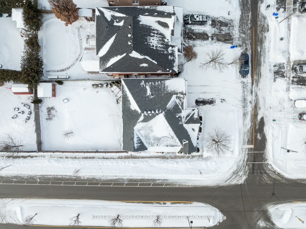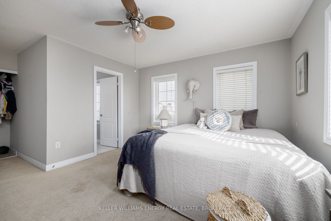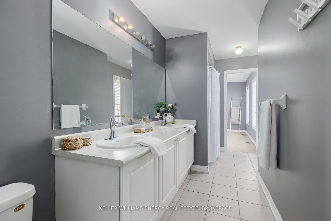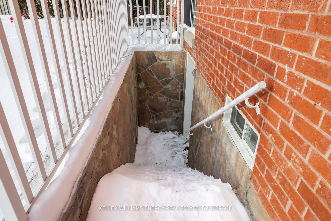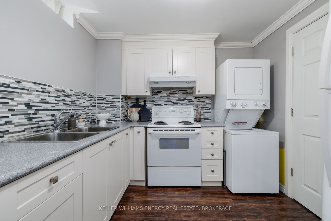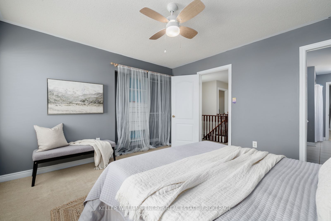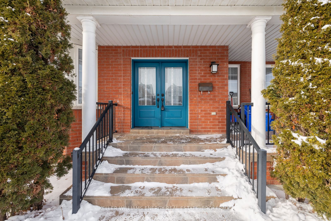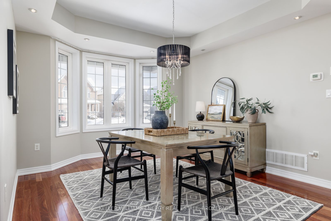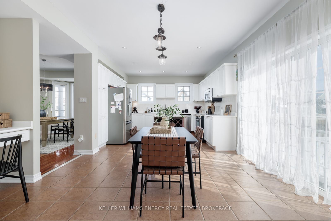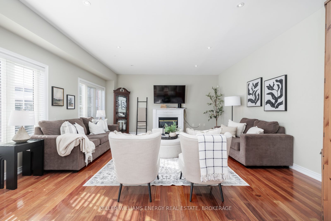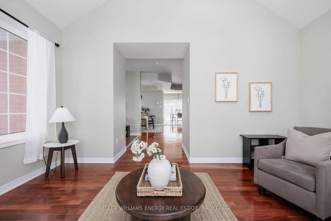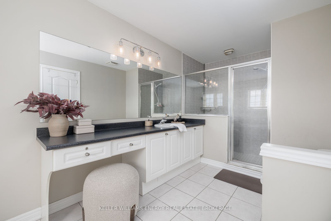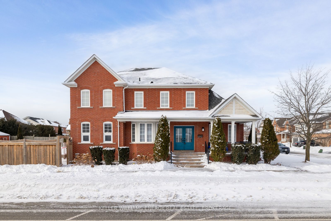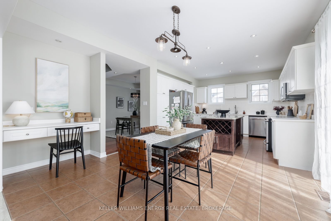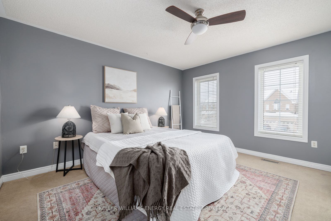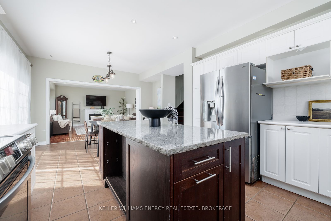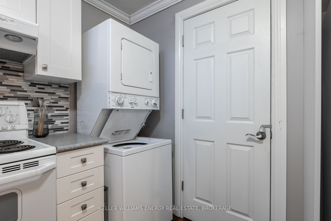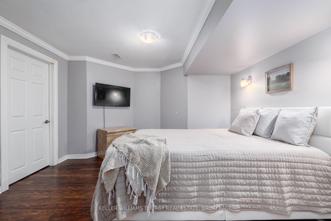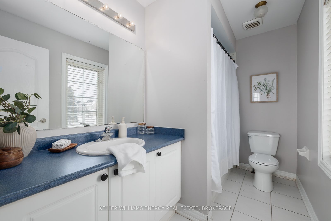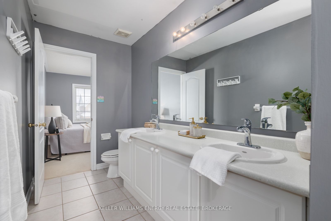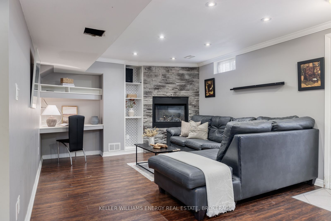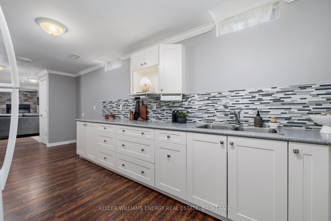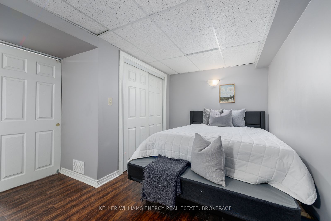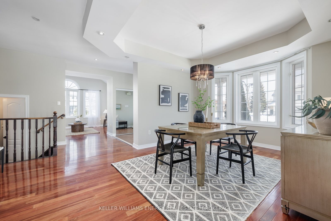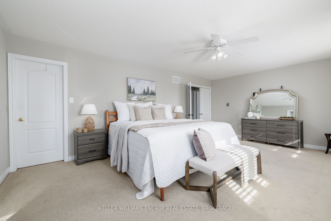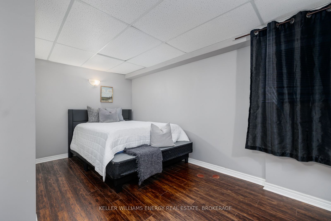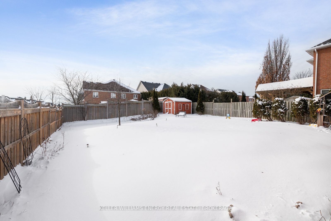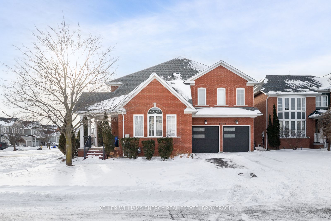
$1,199,000
Est. Payment
$4,579/mo*
*Based on 20% down, 4% interest, 30-year term
Listed by KELLER WILLIAMS ENERGY REAL ESTATE, BROKERAGE
Detached•MLS #E11971473•Price Change
Price comparison with similar homes in Oshawa
Compared to 7 similar homes
-12.7% Lower↓
Market Avg. of (7 similar homes)
$1,372,857
Note * Price comparison is based on the similar properties listed in the area and may not be accurate. Consult licences real estate agent for accurate comparison
Room Details
| Room | Features | Level |
|---|---|---|
Bedroom 4.75 × 3.27 m | LaminateLarge Closet | Basement |
Living Room 5.41 × 4.73 m | Hardwood FloorCathedral Ceiling(s)Large Window | Main |
Dining Room 3.95 × 3.95 m | Hardwood FloorCoffered Ceiling(s)Large Window | Main |
Kitchen 3.27 × 3.56 m | Ceramic FloorEat-in KitchenW/O To Patio | Main |
Primary Bedroom 6.27 × 3.91 m | Broadloom4 Pc EnsuiteWalk-In Closet(s) | Second |
Bedroom 2 4.69 × 3.99 m | Broadloom4 Pc BathLarge Closet | Second |
Client Remarks
This stunning detached executive home sits on a premium lot and features a spacious 2-bedroom basement suite with a private entrance. The property is fully fenced, offering privacy and space, and includes many recent updates. The all-brick exterior is complemented by a cozy front porch. Inside, gorgeous hardwood floors run throughout the main level. The formal living room boasts cathedral ceilings, while the dining room features an elegant coffered ceiling. The open-concept family room, with a gas fireplace, flows into the large eat-in kitchen, which showcases a beautiful quartz island and an 8-foot sliding door leading to the expansive backyard. The large principal bedroom includes a 4-piece ensuite with a soaker tub, separate shower, and a walk-in closet. The second bedroom also has its own 4-piece ensuite, while the third and fourth bedrooms share a semi-ensuite. Laundry is conveniently located on the second floor. The full 2-bedroom basement suite is perfect for extended family or guests. Recent updates include fresh paint (2024), an updated garage door (2024), shingles (2019), and AC/furnace (2018). With over 4,000 sq. ft. of living space, this home has it all!
About This Property
1091 Windrush Drive, Oshawa, L1K 2R5
Home Overview
Basic Information
Walk around the neighborhood
1091 Windrush Drive, Oshawa, L1K 2R5
Shally Shi
Sales Representative, Dolphin Realty Inc
English, Mandarin
Residential ResaleProperty ManagementPre Construction
Mortgage Information
Estimated Payment
$0 Principal and Interest
 Walk Score for 1091 Windrush Drive
Walk Score for 1091 Windrush Drive

Book a Showing
Tour this home with Shally
Frequently Asked Questions
Can't find what you're looking for? Contact our support team for more information.
Check out 100+ listings near this property. Listings updated daily
See the Latest Listings by Cities
1500+ home for sale in Ontario

Looking for Your Perfect Home?
Let us help you find the perfect home that matches your lifestyle
