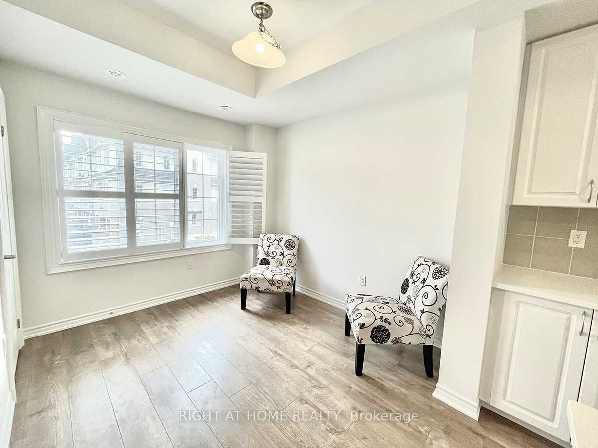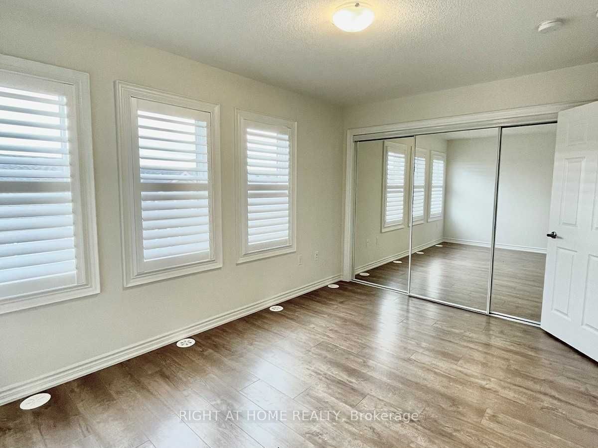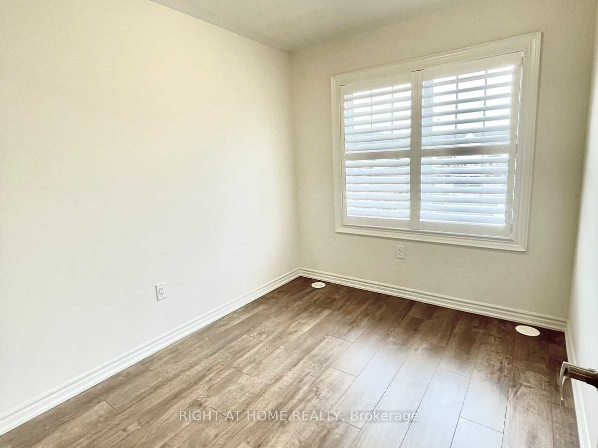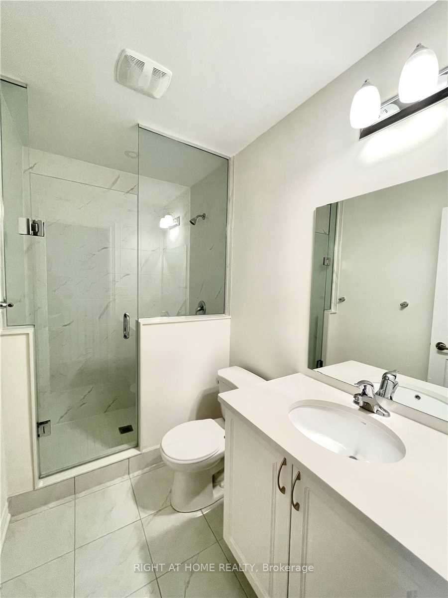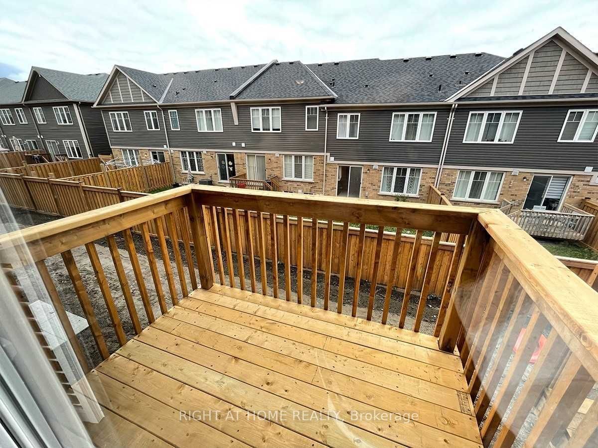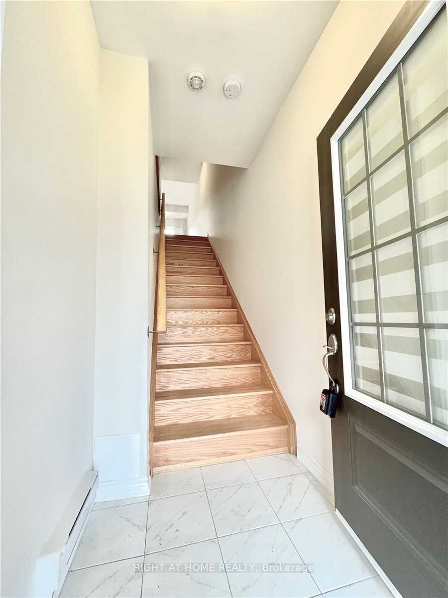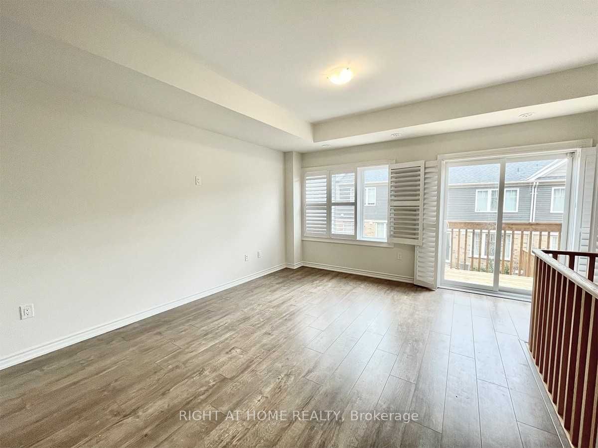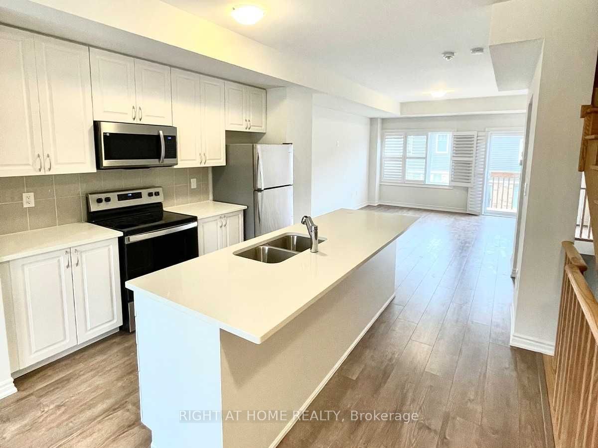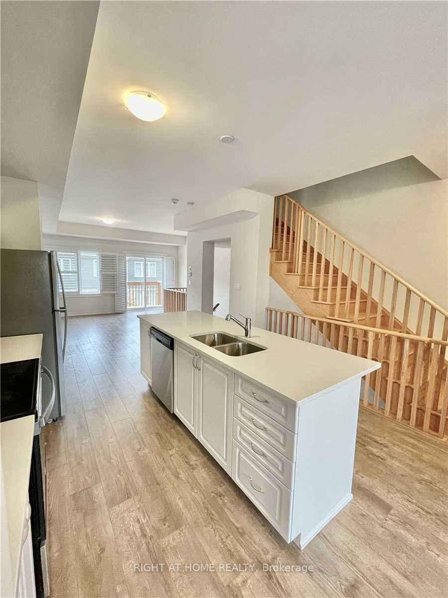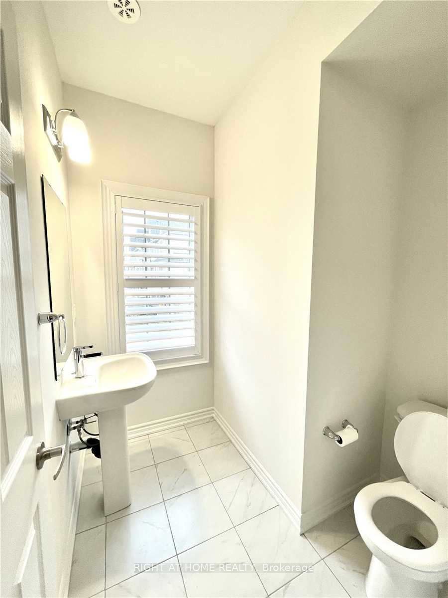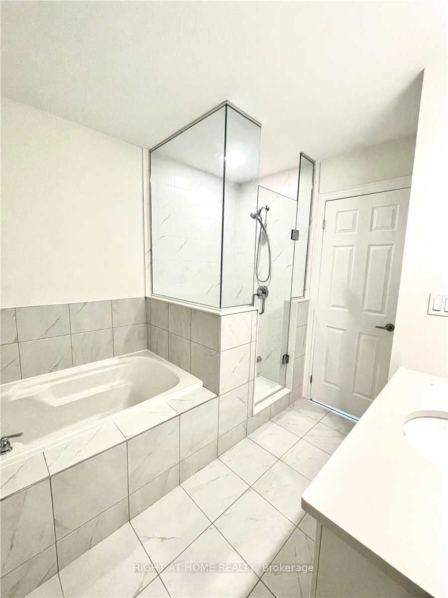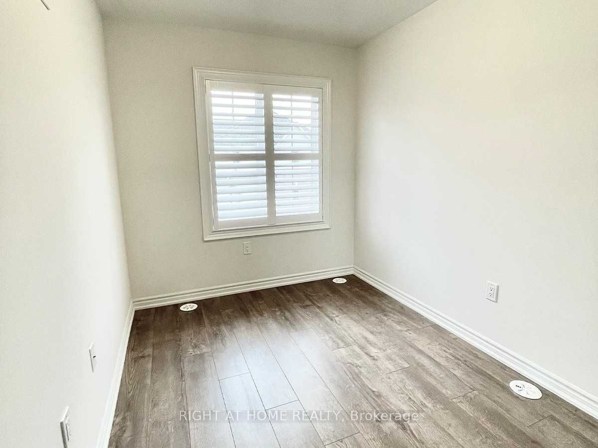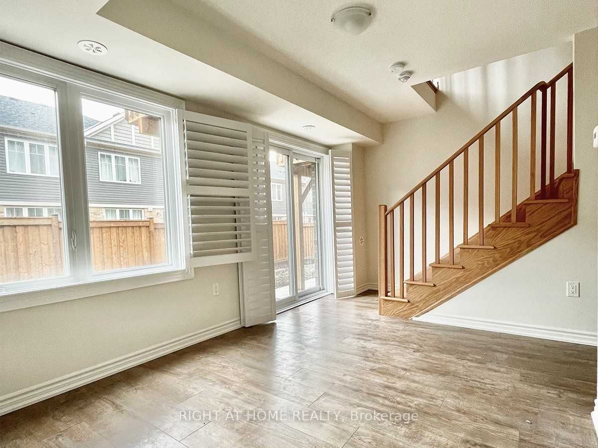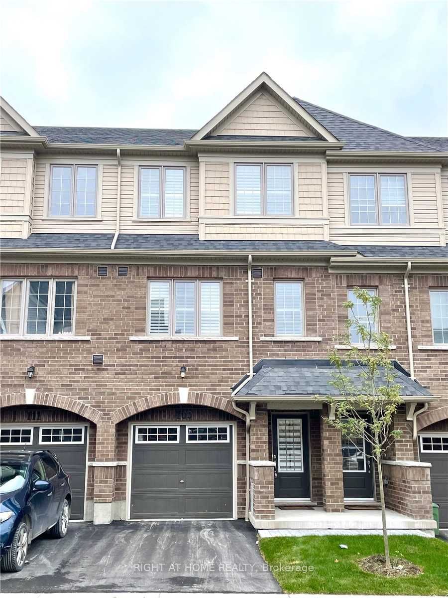
$2,600 /mo
Listed by RIGHT AT HOME REALTY
Att/Row/Townhouse•MLS #E12208604•New
Room Details
| Room | Features | Level |
|---|---|---|
Living Room 5.19 × 3.75 m | Open ConceptLaminateW/O To Balcony | Second |
Kitchen 3.36 × 3.75 m | Open ConceptLaminateCombined w/Dining | Second |
Dining Room 2.75 × 3.05 m | Open ConceptLaminateCombined w/Kitchen | Second |
Bedroom 4.21 × 2.99 m | 4 Pc EnsuiteLaminateLarge Closet | Third |
Bedroom 2 3.42 × 2.38 m | LaminateCloset | Third |
Bedroom 3 2.68 × 2.44 m | LaminateCloset | Third |
Client Remarks
3 Years New Fully Upgraded With Premium Flooring Throughout, Quartz Countertops In Kitchen & Bathrooms, Solid Wood Cabinets, Glass Showers, California Shutters, Garage Door Opener - Absolutely No Expenses Spared. Amazing Layout - Open Concept Layout, Bright & Spacious Throughout The Entire Home, Basement Rec Area With Walkout Basement. Conveniently Located Close To Uoit, Durham College, Parks, Schools, Shopping Centres, 401, 407, Costco, Shopping, And Restaurants.
About This Property
109 Danzatore Path, Oshawa, L1L 0P9
Home Overview
Basic Information
Walk around the neighborhood
109 Danzatore Path, Oshawa, L1L 0P9
Shally Shi
Sales Representative, Dolphin Realty Inc
English, Mandarin
Residential ResaleProperty ManagementPre Construction
 Walk Score for 109 Danzatore Path
Walk Score for 109 Danzatore Path

Book a Showing
Tour this home with Shally
Frequently Asked Questions
Can't find what you're looking for? Contact our support team for more information.
See the Latest Listings by Cities
1500+ home for sale in Ontario

Looking for Your Perfect Home?
Let us help you find the perfect home that matches your lifestyle
