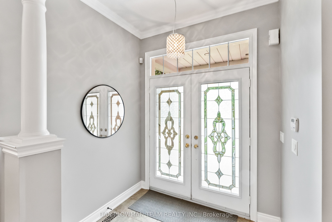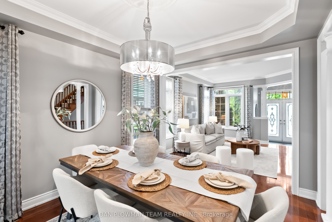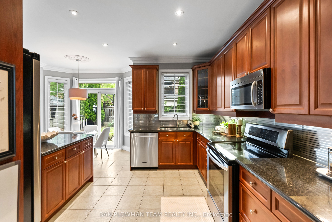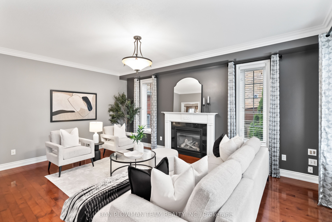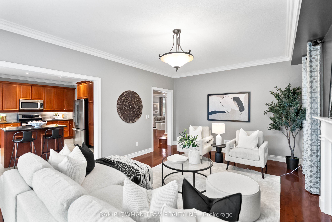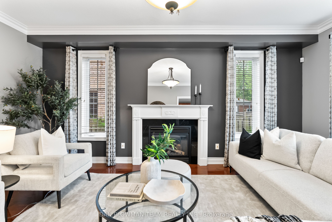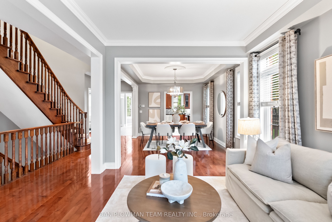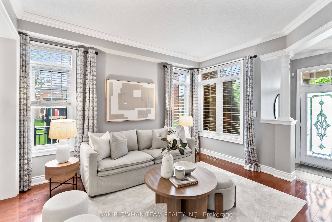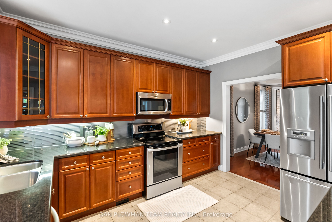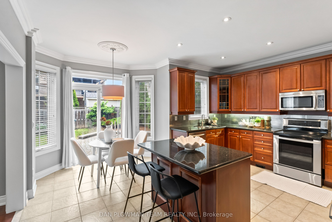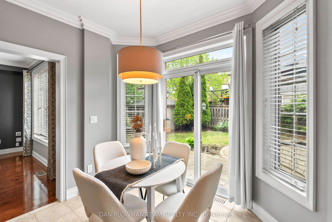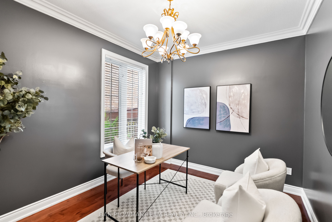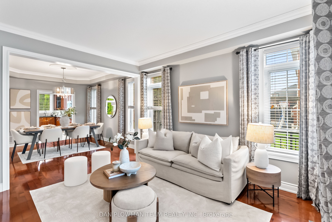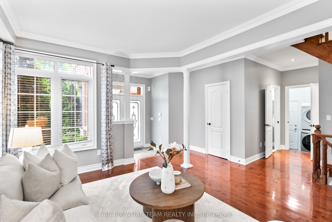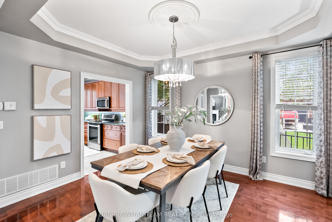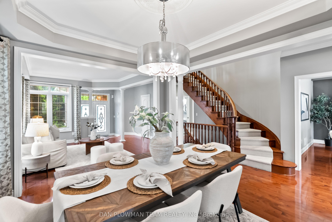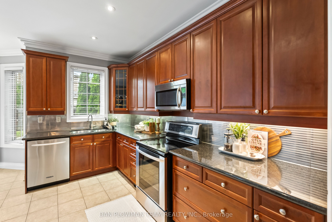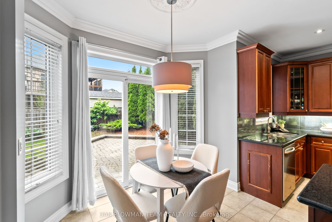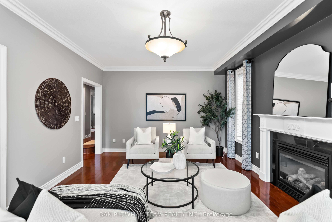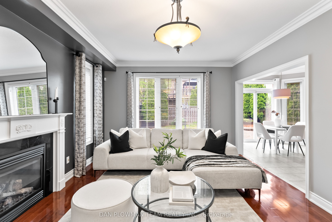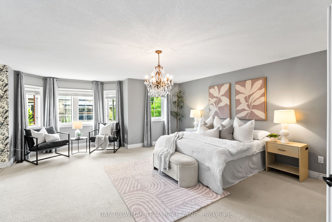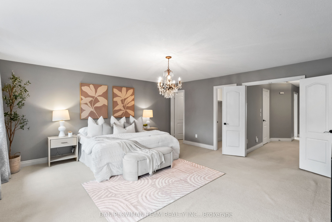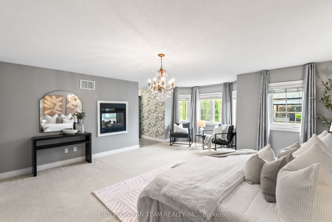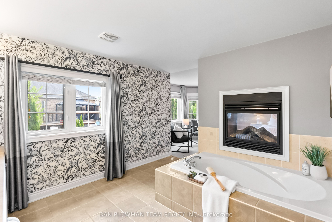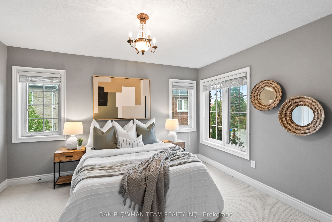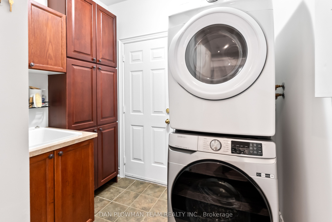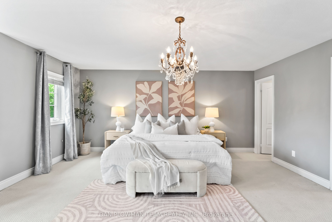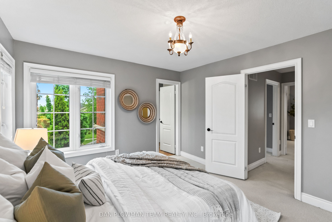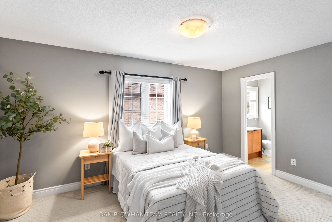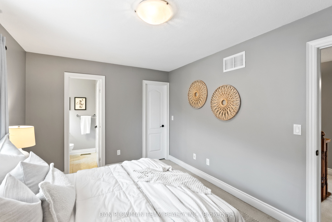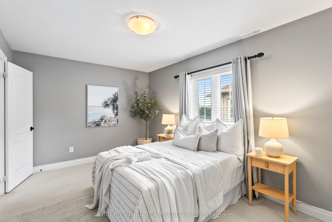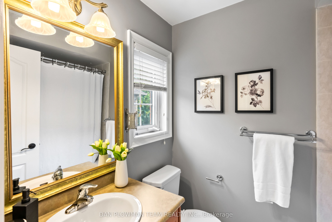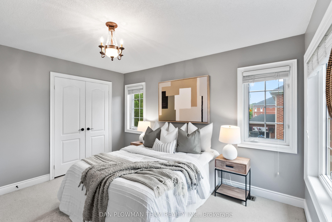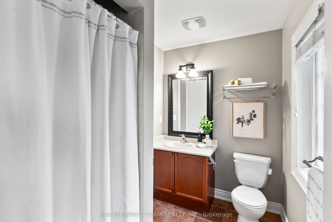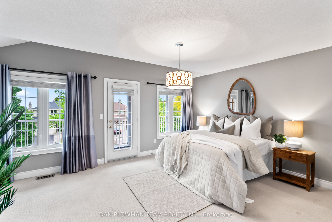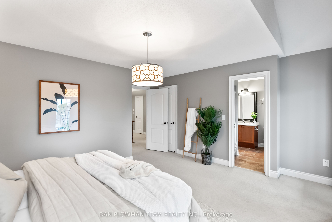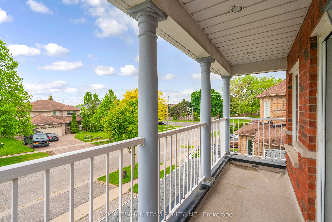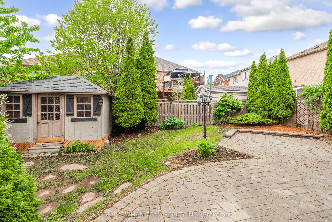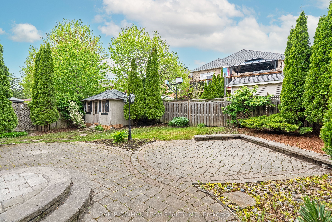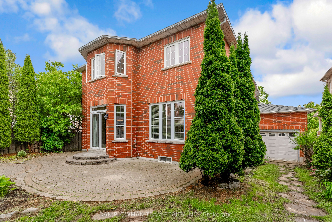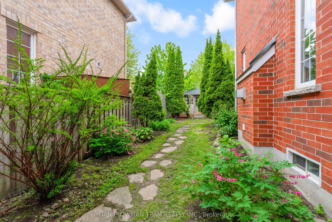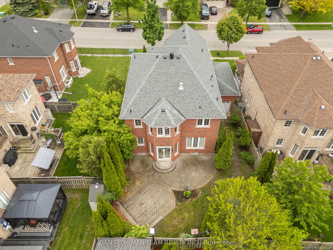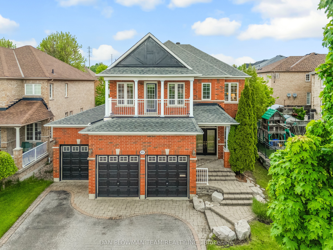
$1,325,000
Est. Payment
$5,061/mo*
*Based on 20% down, 4% interest, 30-year term
Listed by DAN PLOWMAN TEAM REALTY INC.
Detached•MLS #E12189013•New
Price comparison with similar homes in Oshawa
Compared to 63 similar homes
16.9% Higher↑
Market Avg. of (63 similar homes)
$1,133,736
Note * Price comparison is based on the similar properties listed in the area and may not be accurate. Consult licences real estate agent for accurate comparison
Room Details
| Room | Features | Level |
|---|---|---|
Living Room 3.98 × 3.3 m | Hardwood FloorCrown MouldingCombined w/Dining | Main |
Dining Room 3.95 × 3.3 m | Hardwood FloorCrown MouldingCombined w/Living | Main |
Kitchen 5.23 × 5.03 m | Ceramic FloorEat-in KitchenW/O To Patio | Main |
Primary Bedroom 6.49 × 5.1 m | 5 Pc EnsuiteGas FireplaceBay Window | Second |
Bedroom 2 3.83 × 3.52 m | Semi EnsuiteClosetBroadloom | Second |
Bedroom 3 4.5 × 4.43 m | Semi EnsuiteClosetW/O To Balcony | Second |
Client Remarks
Located In Oshawa's Desirable Eastdale Neighbourhood, This Spacious Home Offers 4 Bedrooms, 4 Bathrooms, And A Rare 3-Car Garage With Direct Backyard Access. The Main Floor Impresses With 9-Foot Ceilings, Hardwood Flooring Throughout The Formal Living, Dining, And Family Rooms, And Elegant Crown Moulding. A Dedicated Main Floor Office Provides The Perfect Work-From-Home Space. The Kitchen Is A Chef's Dream, Featuring Granite Counters, Stainless Steel Appliances, A Centre Island With Breakfast Bar, And Abundant Cabinetry. The Breakfast Area Offers A Walkout To The Fully Fenced Yard - Ideal For Hosting Or Relaxing. The Family Room Includes A Cozy Gas Fireplace, And The Laundry Room With Garage Access Adds Convenience. Upstairs, The Primary Suite Is A True Retreat, With His And Her Walk-In Closets And A Two-Sided Fireplace That Leads Into A Luxurious 5-Piece Ensuite. Three Additional Bedrooms Offer Generous Space And Ensuite Bathroom Access And 3rd Bedroom Has A Gorgeous Balcony Overlooking The Quiet Street. With Easy Access To Schools, Shopping, The 401 And 407, This Beautifully Updated Home Delivers Both Luxury And Location.
About This Property
1071 Copperfield Drive, Oshawa, L1K 3C4
Home Overview
Basic Information
Walk around the neighborhood
1071 Copperfield Drive, Oshawa, L1K 3C4
Shally Shi
Sales Representative, Dolphin Realty Inc
English, Mandarin
Residential ResaleProperty ManagementPre Construction
Mortgage Information
Estimated Payment
$0 Principal and Interest
 Walk Score for 1071 Copperfield Drive
Walk Score for 1071 Copperfield Drive

Book a Showing
Tour this home with Shally
Frequently Asked Questions
Can't find what you're looking for? Contact our support team for more information.
See the Latest Listings by Cities
1500+ home for sale in Ontario

Looking for Your Perfect Home?
Let us help you find the perfect home that matches your lifestyle
