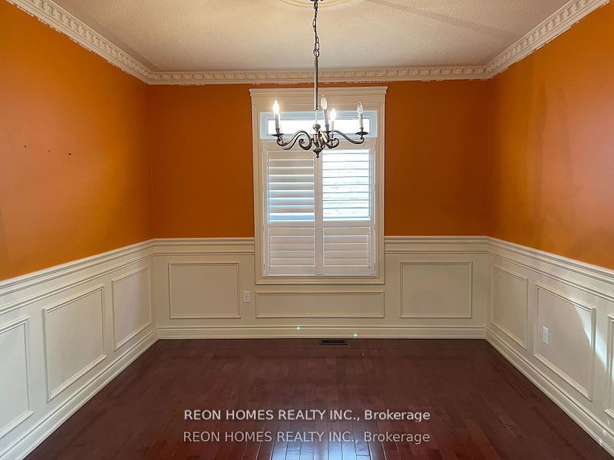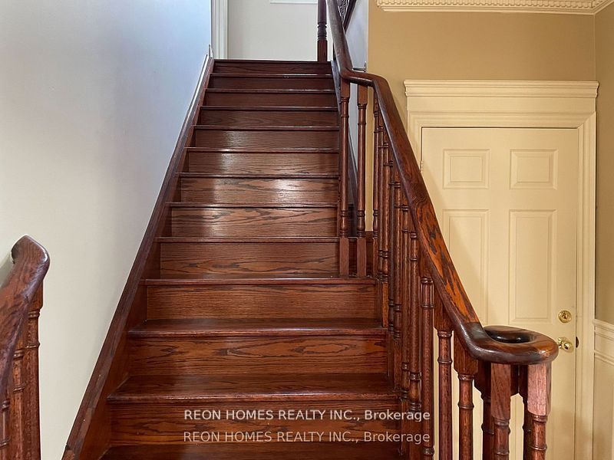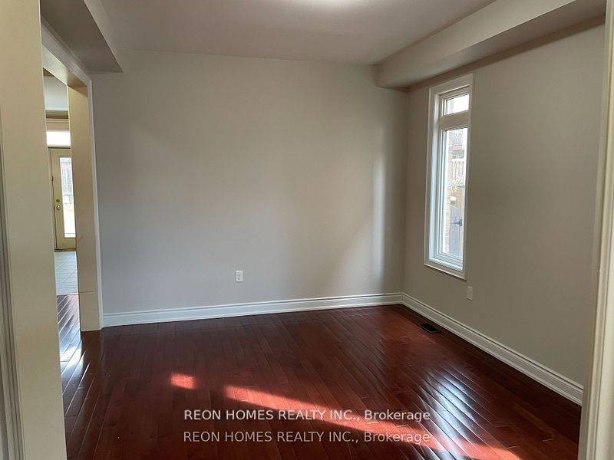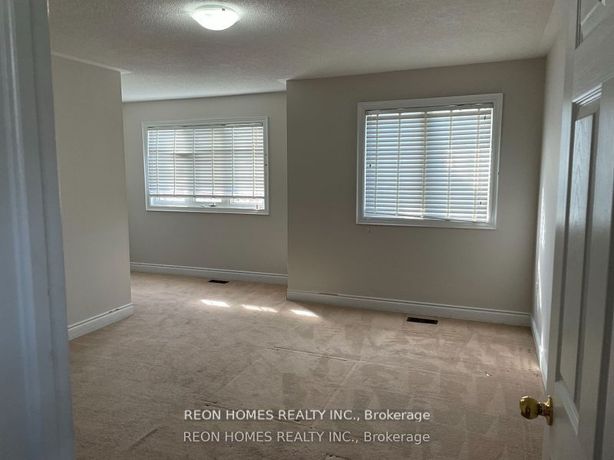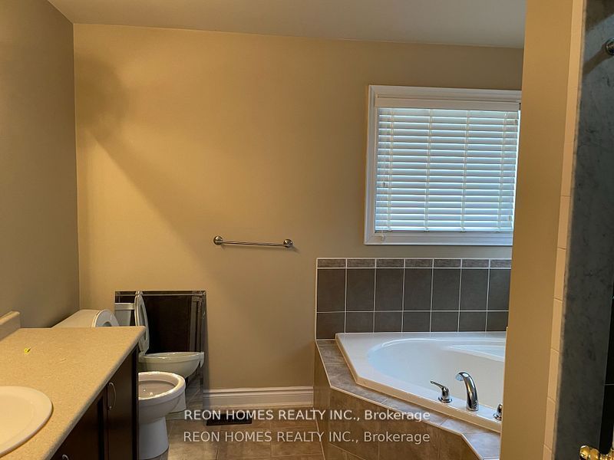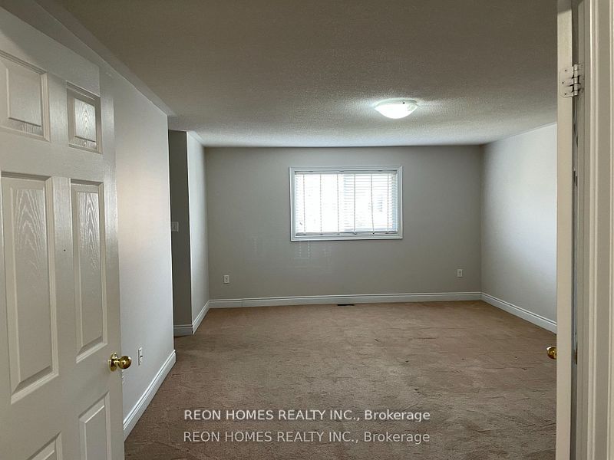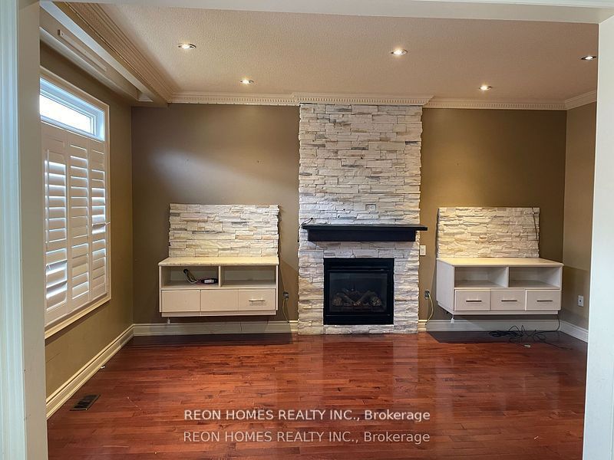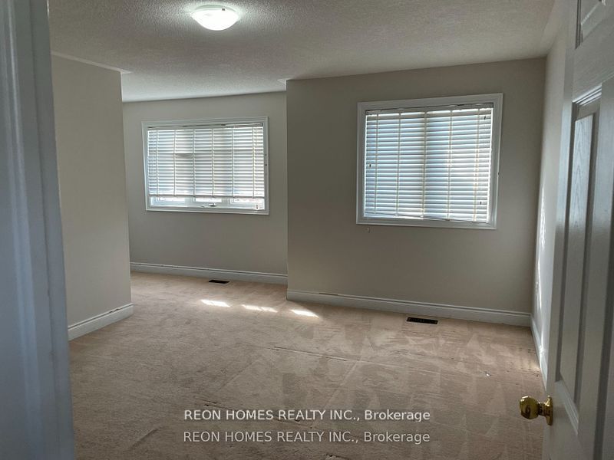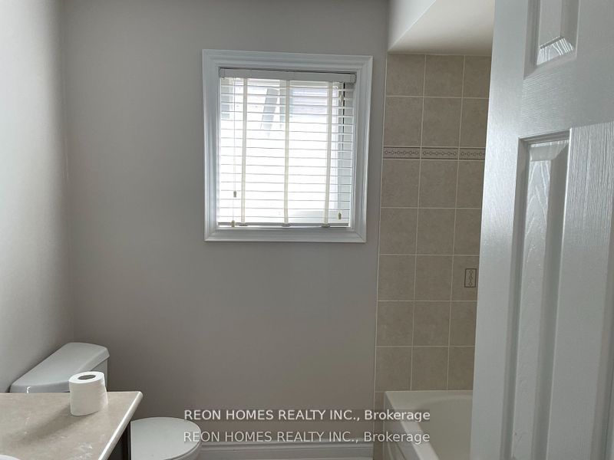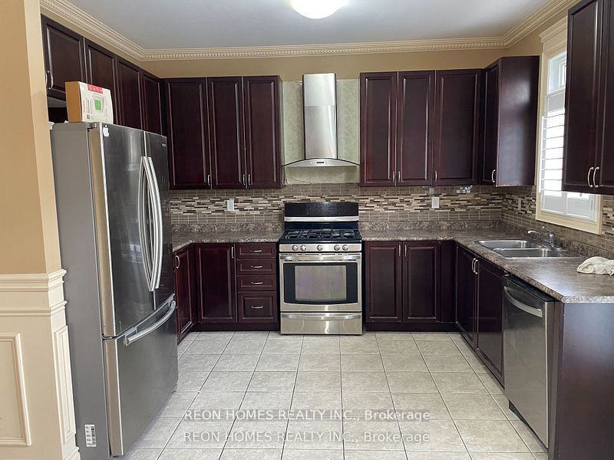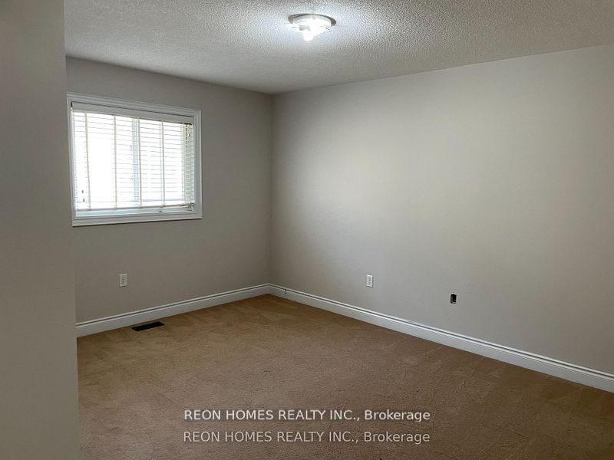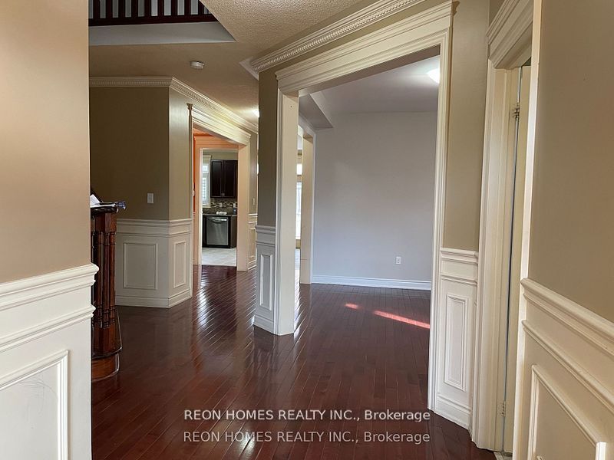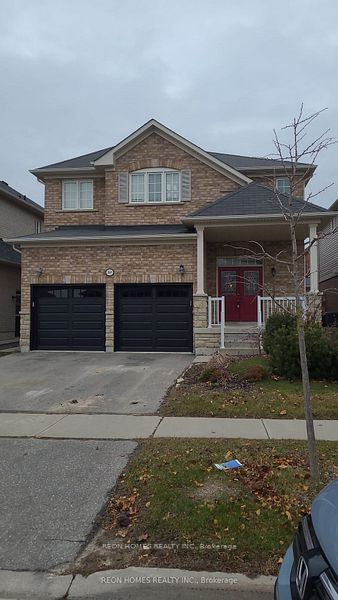
$2,800 /mo
Listed by REON HOMES REALTY INC.
Detached•MLS #E12034336•New
Room Details
| Room | Features | Level |
|---|---|---|
Living Room 4.57 × 3.35 m | Hardwood Floor | Main |
Dining Room 4.02 × 3.54 m | Hardwood Floor | Main |
Kitchen 3.66 × 2.68 m | Ceramic Floor | Main |
Primary Bedroom 6.04 × 4.27 m | Broadloom4 Pc EnsuiteWalk-In Closet(s) | Second |
Bedroom 2 4.08 × 3.47 m | Broadloom | Second |
Bedroom 3 4.88 × 3.84 m | Broadloom | Second |
Client Remarks
High Demand North Taunton! Main Floor Maple Hard Wood, 9' Ceiling, Formal D/R, Crown Molding, Family Room/Pre-Wired Surround, Floor/Ceiling Stone Fp W/Built-Ins, Pot Lights/Sound Proof Insul Floor, Spacious Kitchen Upgrade Ext Maple Cabinets & Pots/Pans Drawers, Back Splash, Garden Doors, W/O Fenced Backyard. Close To Shopping, Restaurants And Much More.
About This Property
1069 Eagle Ridge Drive, Oshawa, L1K 0L8
Home Overview
Basic Information
Walk around the neighborhood
1069 Eagle Ridge Drive, Oshawa, L1K 0L8
Shally Shi
Sales Representative, Dolphin Realty Inc
English, Mandarin
Residential ResaleProperty ManagementPre Construction
 Walk Score for 1069 Eagle Ridge Drive
Walk Score for 1069 Eagle Ridge Drive

Book a Showing
Tour this home with Shally
Frequently Asked Questions
Can't find what you're looking for? Contact our support team for more information.
Check out 100+ listings near this property. Listings updated daily
See the Latest Listings by Cities
1500+ home for sale in Ontario

Looking for Your Perfect Home?
Let us help you find the perfect home that matches your lifestyle
