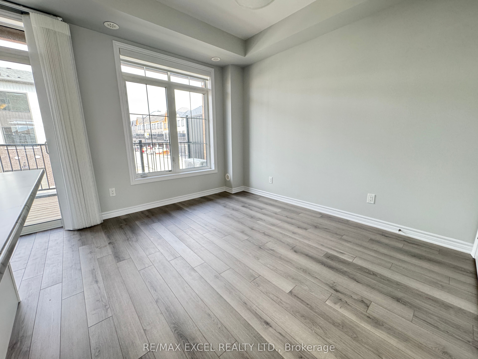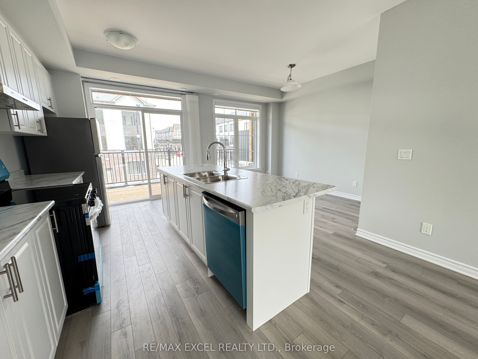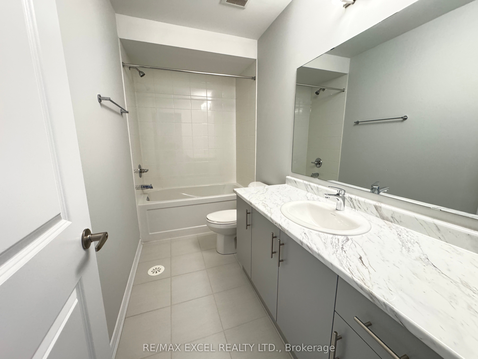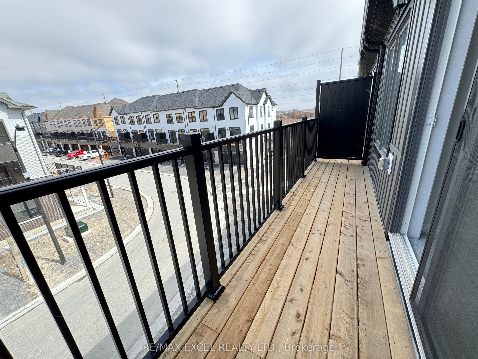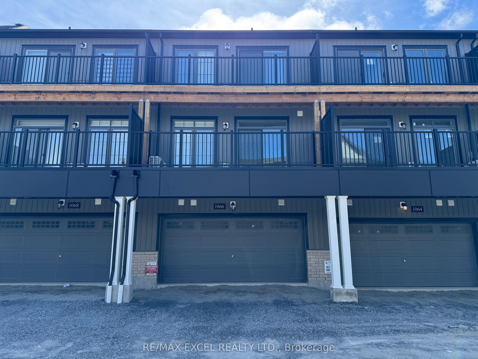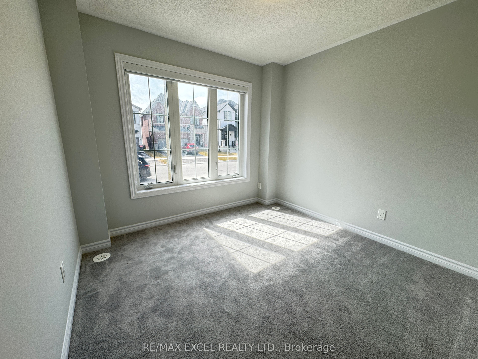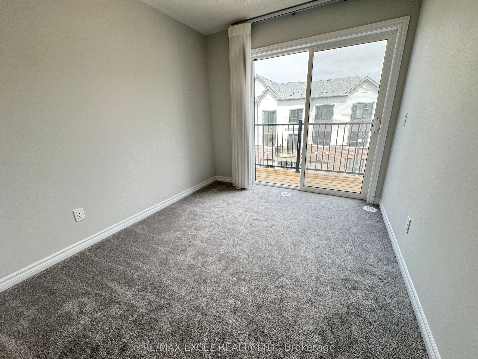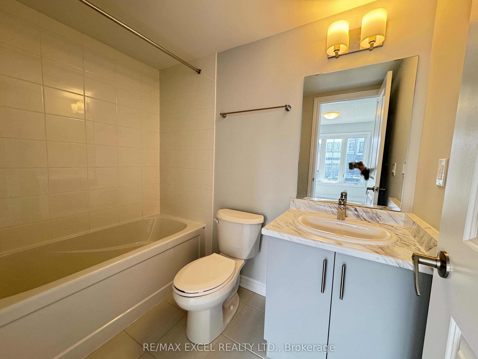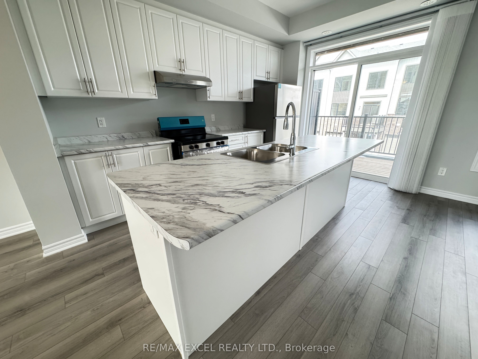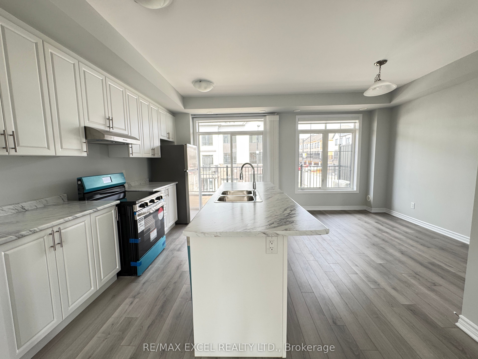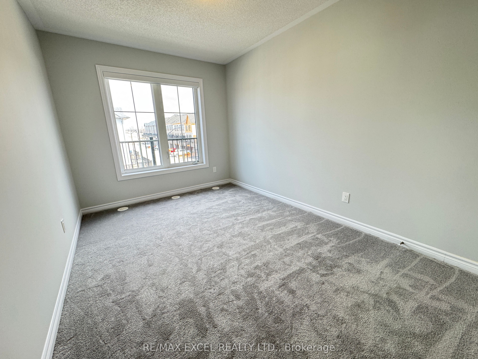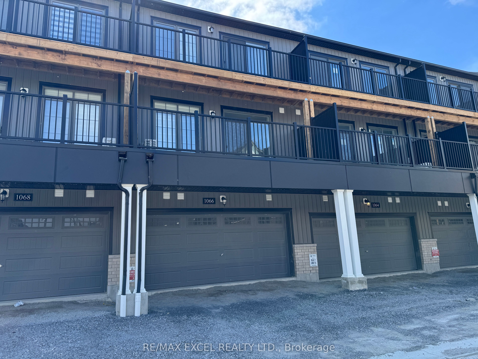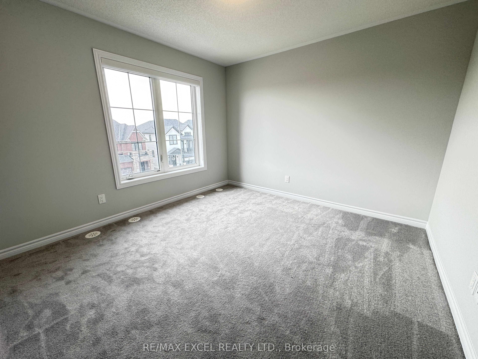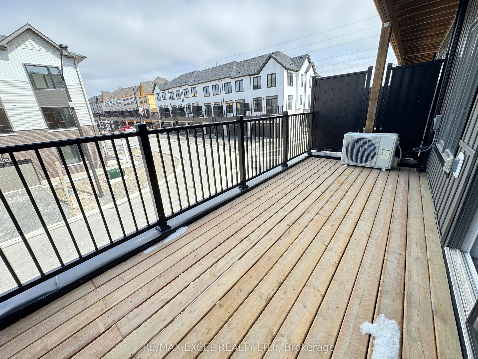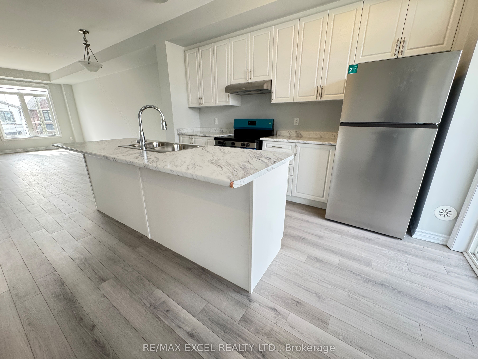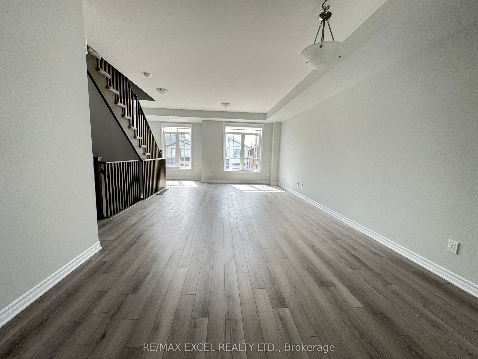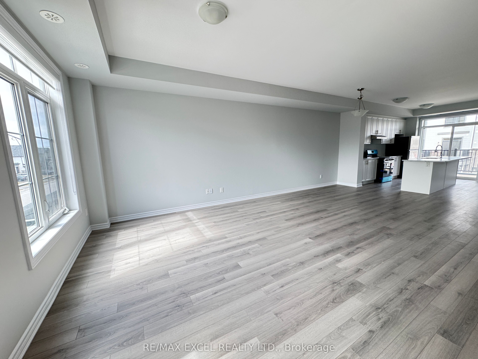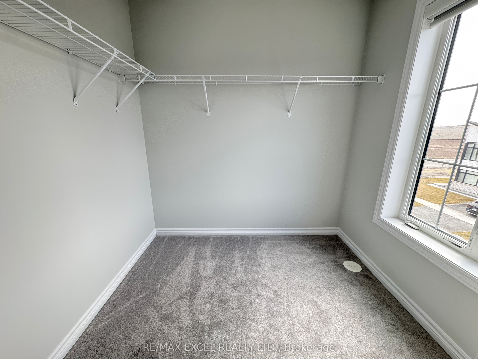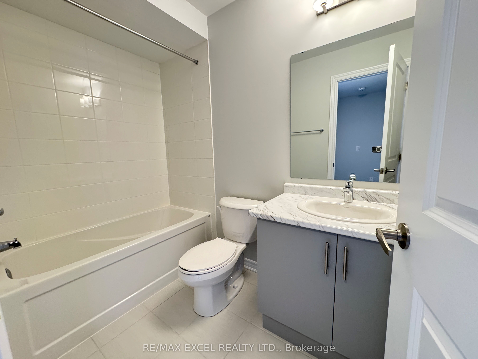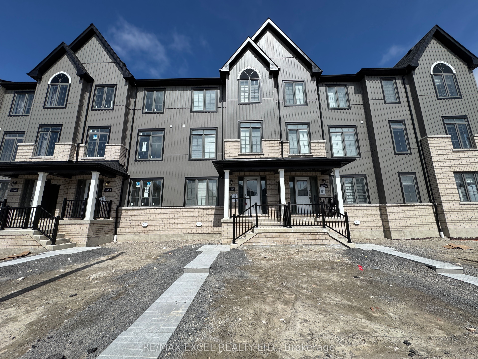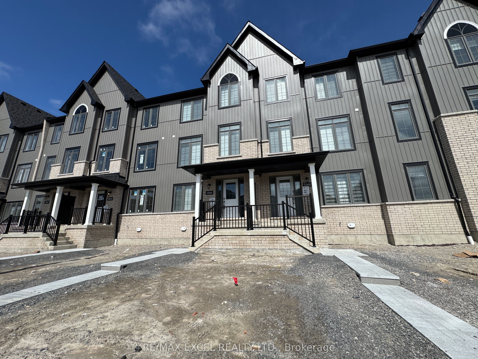
$3,150 /mo
Listed by RE/MAX EXCEL REALTY LTD.
Att/Row/Townhouse•MLS #E12070871•New
Room Details
| Room | Features | Level |
|---|---|---|
Kitchen 2.65 × 4.39 m | Stainless Steel ApplOverlooks BackyardOpen Concept | Second |
Dining Room 4.36 × 7.25 m | Open ConceptCombined w/Living2 Pc Bath | Second |
Living Room 4.36 × 7.25 m | Open ConceptCombined w/DiningLarge Window | Second |
Primary Bedroom 3.54 × 3.44 m | 4 Pc EnsuiteWalk-In Closet(s)Large Window | Third |
Bedroom 2 2.77 × 3.05 m | ClosetLarge WindowW/O To Deck | Third |
Bedroom 3 2.74 × 3.81 m | BroadloomLarge WindowCloset | Third |
Client Remarks
Brand new modern luxury townhouse built by Minto featuring a spacious open-concept layout with 4 bedrooms and 4 bathrooms. Flooded with natural sunlight, the main floor boasts a generous living and dining area with soaring 9-ft ceilings. The primary bedroom includes a 4-piece ensuite and a large walk-in closet. Enjoy two private decks on the second and third floors, perfect for outdoor relaxation. The kitchen is equipped with sleek stainless steel appliances, and there is direct access to a two-car garage plus two additional driveway spaces, offering parking for four vehicles in total. Conveniently located close to Durham College, Ontario Tech, restaurants, public transit, shopping, parks, Costco, major highways, and more everything you need is just minutes away.
About This Property
1066 Dyas Avenue, Oshawa, L1L 0X1
Home Overview
Basic Information
Walk around the neighborhood
1066 Dyas Avenue, Oshawa, L1L 0X1
Shally Shi
Sales Representative, Dolphin Realty Inc
English, Mandarin
Residential ResaleProperty ManagementPre Construction
 Walk Score for 1066 Dyas Avenue
Walk Score for 1066 Dyas Avenue

Book a Showing
Tour this home with Shally
Frequently Asked Questions
Can't find what you're looking for? Contact our support team for more information.
See the Latest Listings by Cities
1500+ home for sale in Ontario

Looking for Your Perfect Home?
Let us help you find the perfect home that matches your lifestyle
