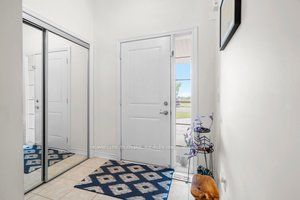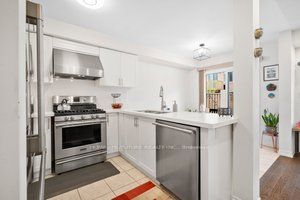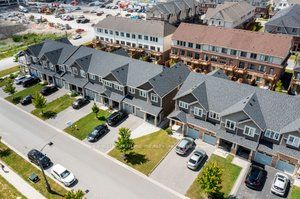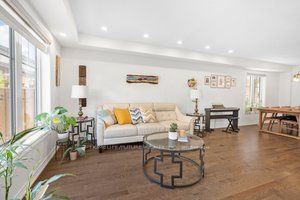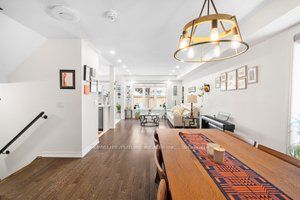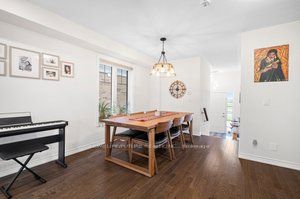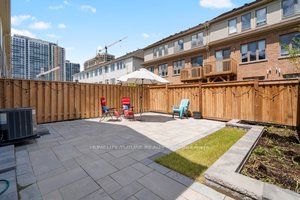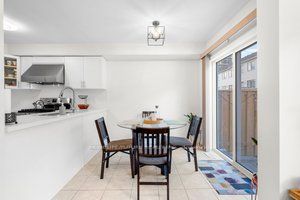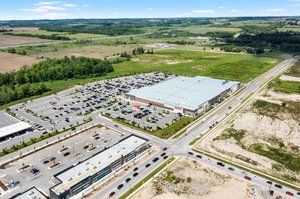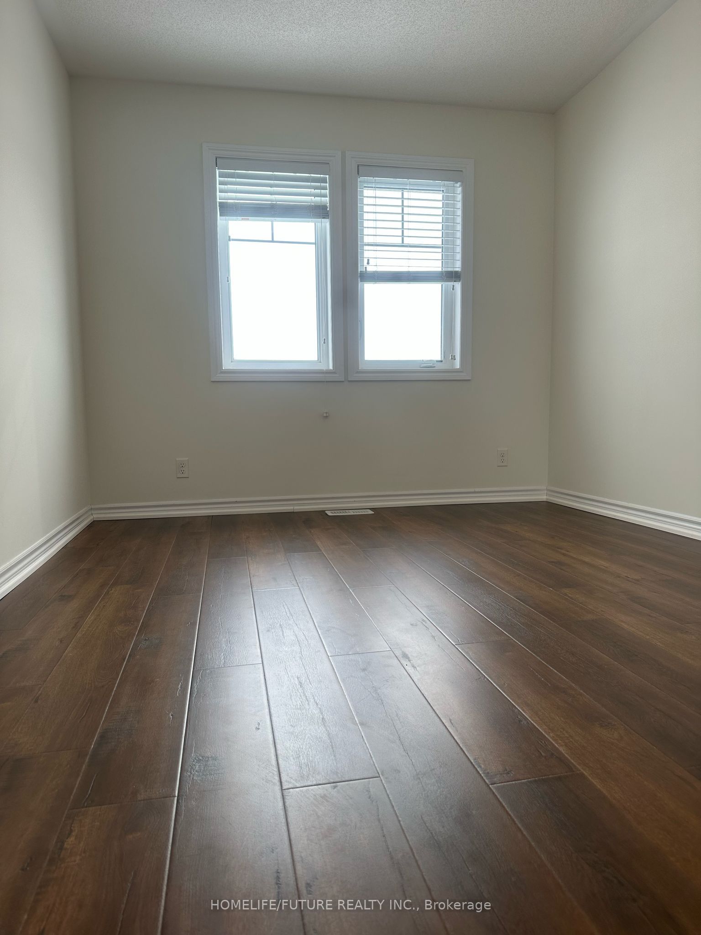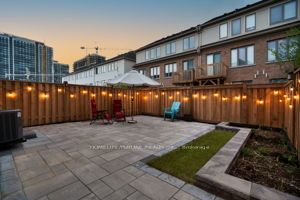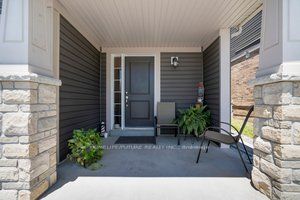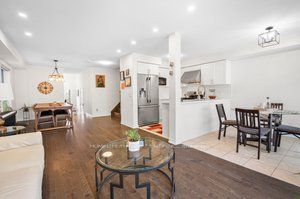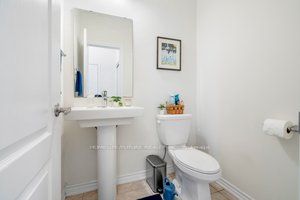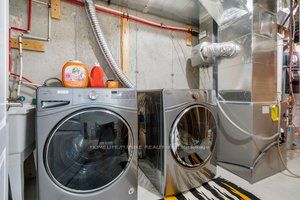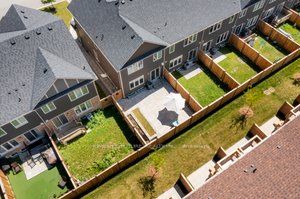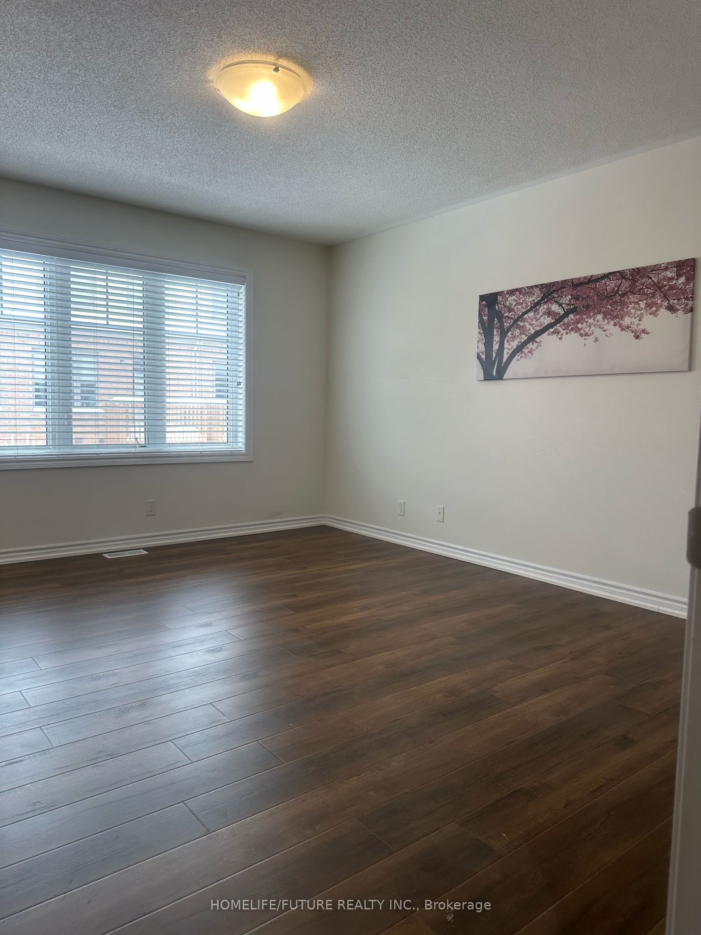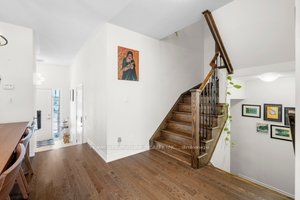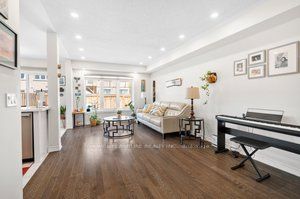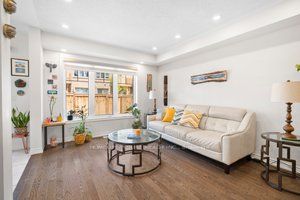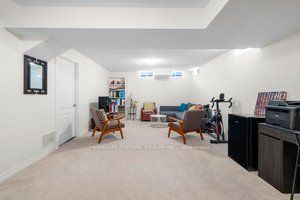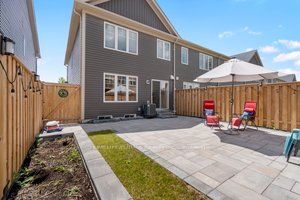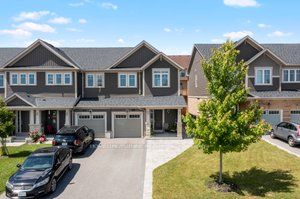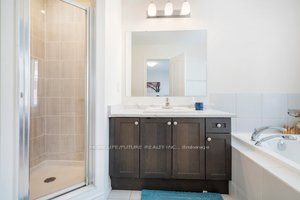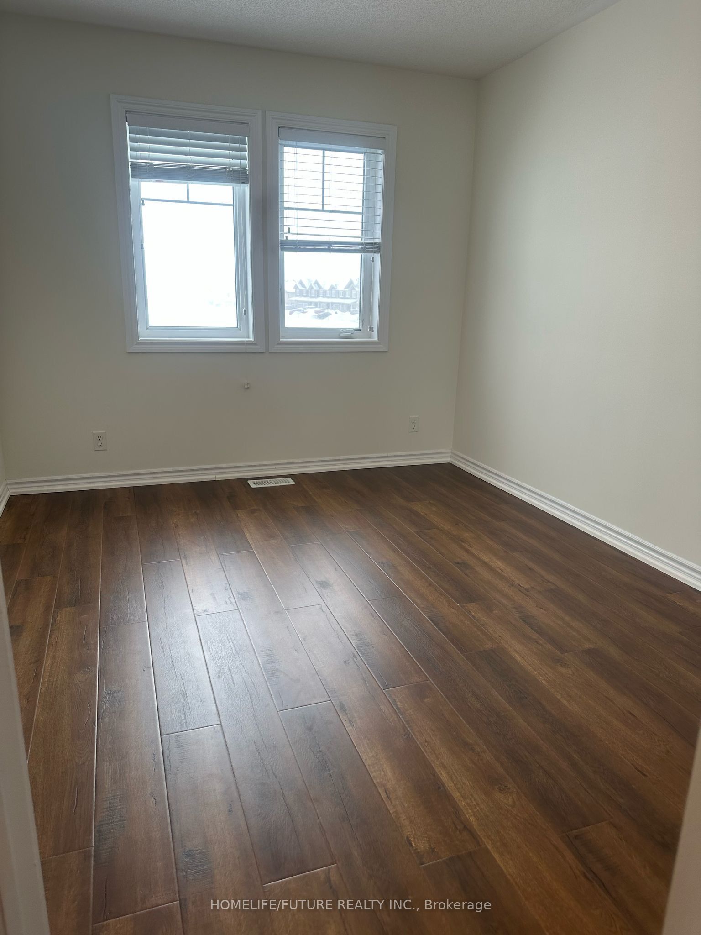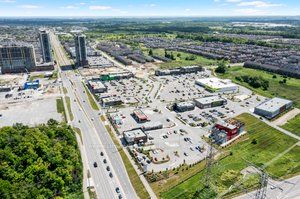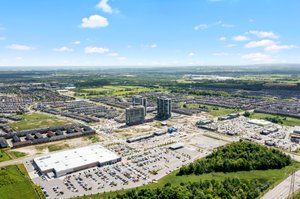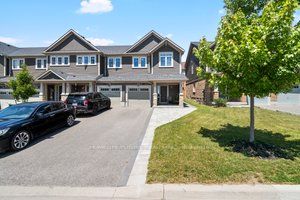
$849,000
Est. Payment
$3,243/mo*
*Based on 20% down, 4% interest, 30-year term
Listed by HOMELIFE/FUTURE REALTY INC.
Att/Row/Townhouse•MLS #E11928882•Price Change
Price comparison with similar homes in Oshawa
Compared to 24 similar homes
3.5% Higher↑
Market Avg. of (24 similar homes)
$820,258
Note * Price comparison is based on the similar properties listed in the area and may not be accurate. Consult licences real estate agent for accurate comparison
Room Details
| Room | Features | Level |
|---|---|---|
Living Room 4.25 × 3.16 m | LaminateOpen ConceptPicture Window | Main |
Dining Room 2.67 × 2.59 m | Ceramic FloorOpen ConceptW/O To Yard | Main |
Kitchen 2.67 × 2.59 m | Ceramic FloorOpen ConceptQuartz Counter | Main |
Primary Bedroom 4.55 × 3.89 m | Broadloom4 Pc EnsuiteWalk-In Closet(s) | Second |
Bedroom 2 3.43 × 3.04 m | BroadloomLarge ClosetWindow | Second |
Bedroom 3 3.84 × 3.09 m | BroadloomLarge ClosetWindow | Second |
Client Remarks
Rarely Offered End Unit, Freehold Minto Townhome. Feels Like Semi-Detached. 3 Big Beds And Recreation Room In The Basement. Bright, Clean, And Open Concept Layout. Located In One Of The Best Are In Oshawa. Garage Access To Home. Nicely Landscaping, Interlock Front And Back. Close To UoIT Durham College, Hwy 407, Transit. Kitchen Has New Sink, New Quartz Top And Backsplash.
About This Property
106 Symington Avenue, Oshawa, L1L 0J7
Home Overview
Basic Information
Walk around the neighborhood
106 Symington Avenue, Oshawa, L1L 0J7
Shally Shi
Sales Representative, Dolphin Realty Inc
English, Mandarin
Residential ResaleProperty ManagementPre Construction
Mortgage Information
Estimated Payment
$0 Principal and Interest
 Walk Score for 106 Symington Avenue
Walk Score for 106 Symington Avenue

Book a Showing
Tour this home with Shally
Frequently Asked Questions
Can't find what you're looking for? Contact our support team for more information.
Check out 100+ listings near this property. Listings updated daily
See the Latest Listings by Cities
1500+ home for sale in Ontario

Looking for Your Perfect Home?
Let us help you find the perfect home that matches your lifestyle
