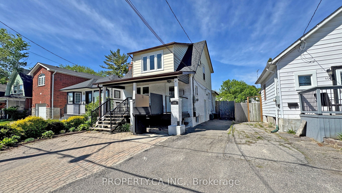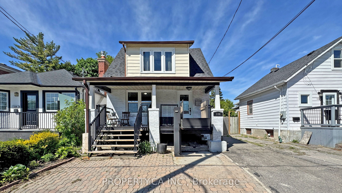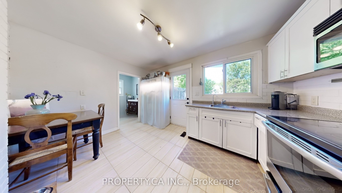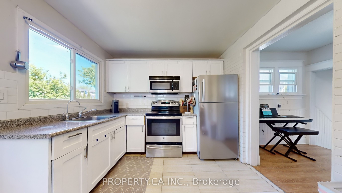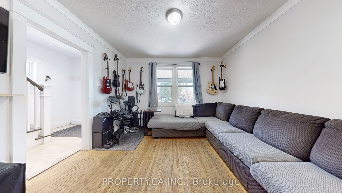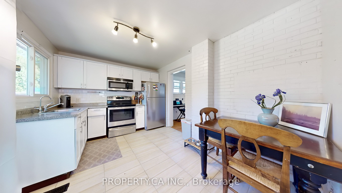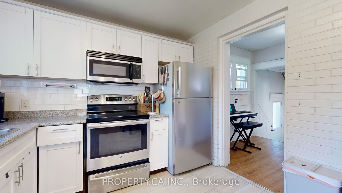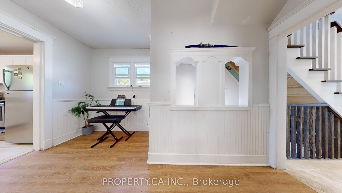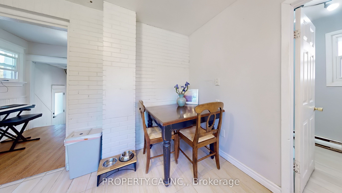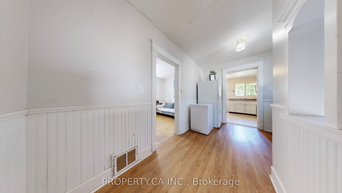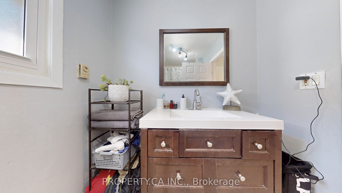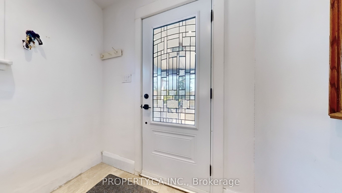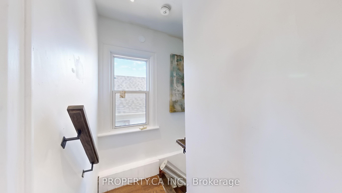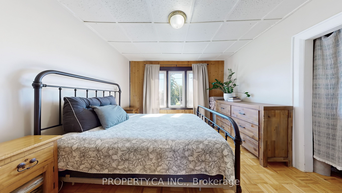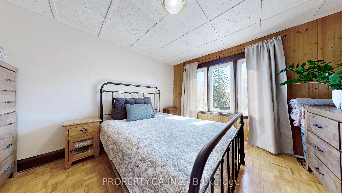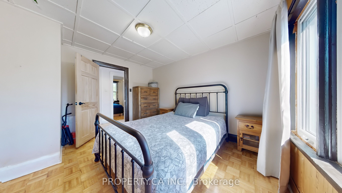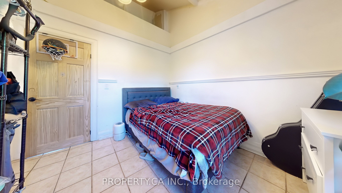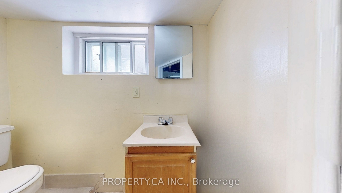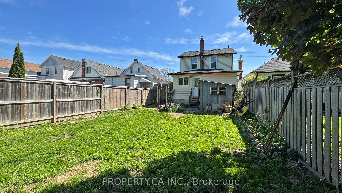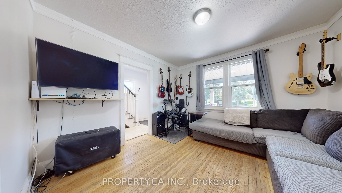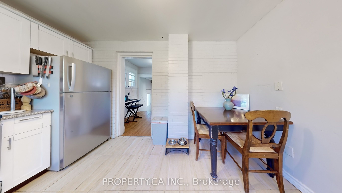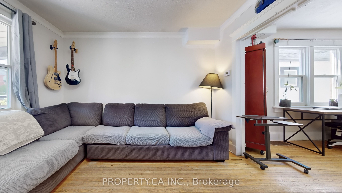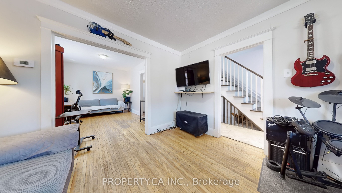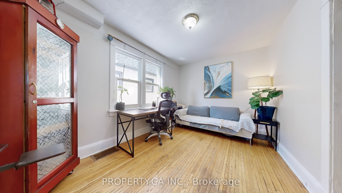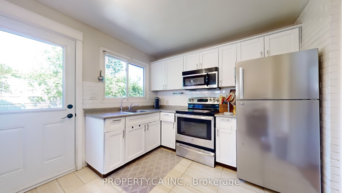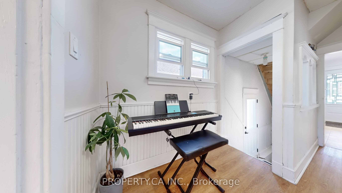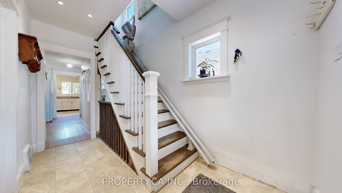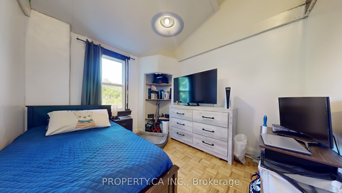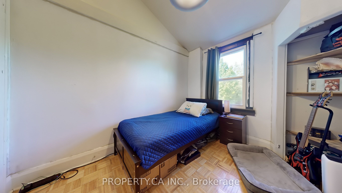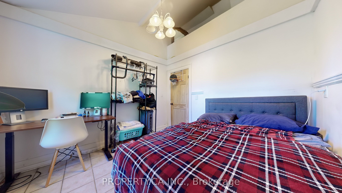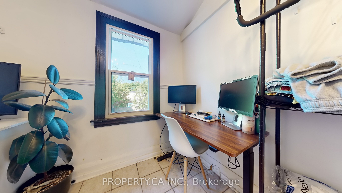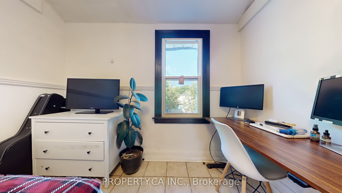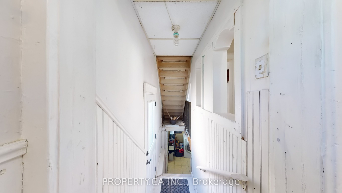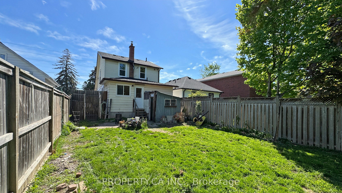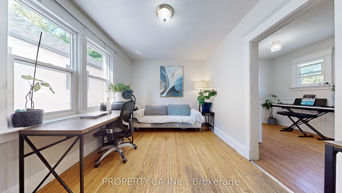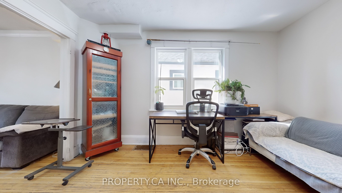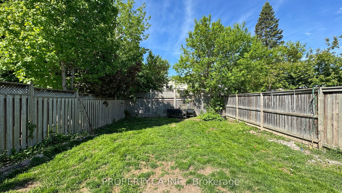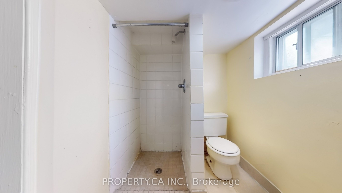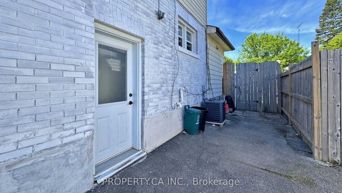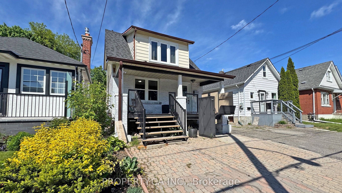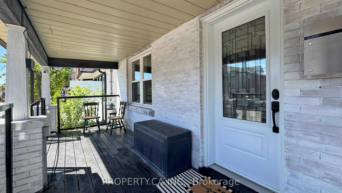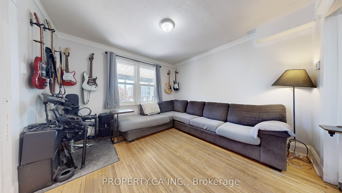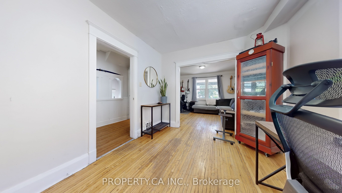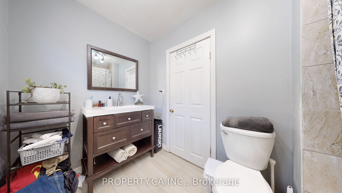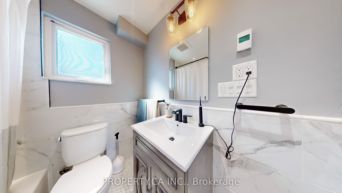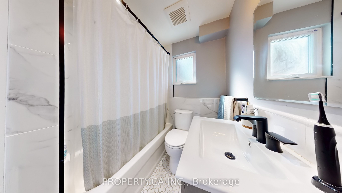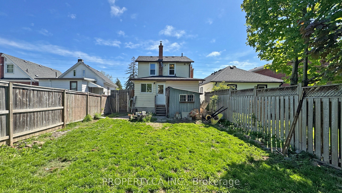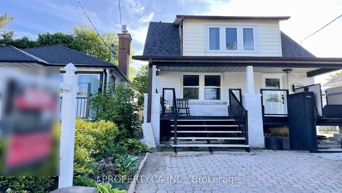
$699,900
Est. Payment
$2,673/mo*
*Based on 20% down, 4% interest, 30-year term
Listed by PROPERTY.CA INC.
Detached•MLS #E12165737•New
Price comparison with similar homes in Oshawa
Compared to 72 similar homes
-26.8% Lower↓
Market Avg. of (72 similar homes)
$956,768
Note * Price comparison is based on the similar properties listed in the area and may not be accurate. Consult licences real estate agent for accurate comparison
Room Details
| Room | Features | Level |
|---|---|---|
Living Room 3.56 × 3.46 m | Hardwood Floor | Main |
Dining Room 4.02 × 2.88 m | Hardwood Floor | Main |
Kitchen 4 × 2.92 m | Tile FloorEat-in KitchenOverlooks Backyard | Main |
Bedroom 3.66 × 3.38 m | Hardwood Floor | Second |
Bedroom 3.18 × 2.73 m | Hardwood Floor | Second |
Bedroom 3.16 × 2.98 m | Tile Floor | Second |
Client Remarks
Versatile Home with Investment Potential in Central Oshawa. Welcome to 106 Park Rd S, a charming 2-storey home currently used as a single-family residence, but zoned for 3 units, offering incredible potential for future income generation. Whether you're a first-time buyer or a savvy investor, this is your chance to capitalize on Oshawa's intensifying growth and unlock the potential of a property poised for transformation. Situated in a location that offers unmatched urban convenience and promising growth potential, this home is ideal for those seeking flexibility, value, and long term opportunity. Whether you're looking to live in and enjoy the space or convert it back into 3 units, this home offers endless potential in a neighborhood on the rise. (home also equipped with wheelchair entrance to front & chairlift to upper level). Prime Location Highlights: Steps to Oshawa Centre, restaurants, parks, and public transit Quick access to the 401 for commuters. Walking distance to schools, Goodlife Gym, Shoppers Drug Mart, Canadian Tire, and Loblaws. Surrounded by green space, trails, and parks including Harmony Valley Conservation, McLaughlin Bay Wildlife Reserve, and Lakeview Park. basement was previously rented at $900/monthly. Main and upper can be easily converted back to 2 units, each renting easily around $1600.00+ monthly. Inclusions: Washer, dryer, stove, fridge, B/I microwave, all window coverings & ELFs. Upgrades include: 50-gallon hot water tank (2023), roof (2022), A/C (2021), Staircase (2022), upper bathroom (2022), GenerLink power backup system (2023), Electrical upgrade (2022), Upstairs windows (2022), most windows and furnace replaced in 2016; plumbing upgrades; lifetime locks w/ master key; Xypex waterproofing; security cameras. All owned. No contracts. Water filter and softener.
About This Property
106 Park Road, Oshawa, L1J 4G9
Home Overview
Basic Information
Walk around the neighborhood
106 Park Road, Oshawa, L1J 4G9
Shally Shi
Sales Representative, Dolphin Realty Inc
English, Mandarin
Residential ResaleProperty ManagementPre Construction
Mortgage Information
Estimated Payment
$0 Principal and Interest
 Walk Score for 106 Park Road
Walk Score for 106 Park Road

Book a Showing
Tour this home with Shally
Frequently Asked Questions
Can't find what you're looking for? Contact our support team for more information.
See the Latest Listings by Cities
1500+ home for sale in Ontario

Looking for Your Perfect Home?
Let us help you find the perfect home that matches your lifestyle
