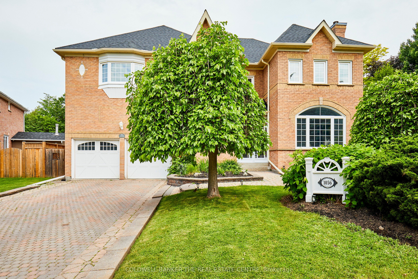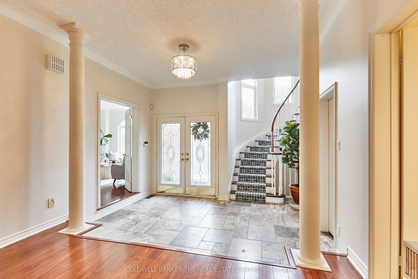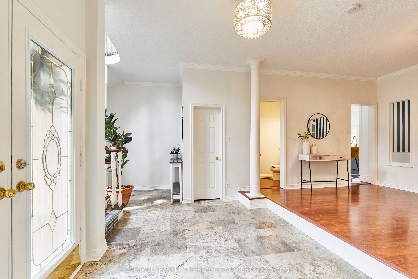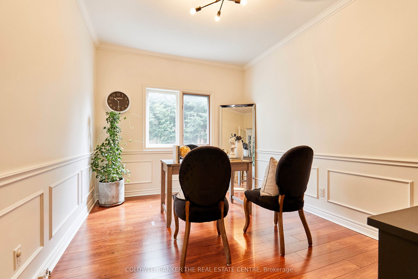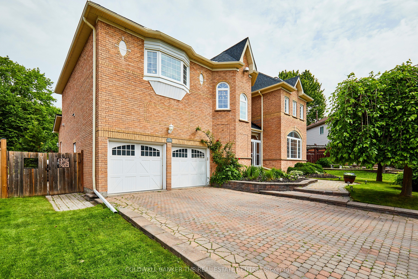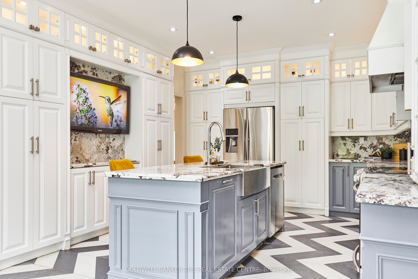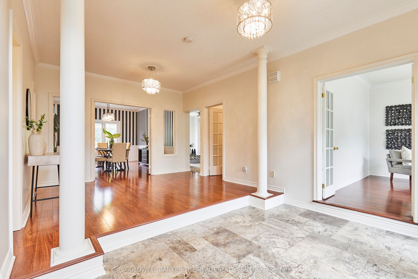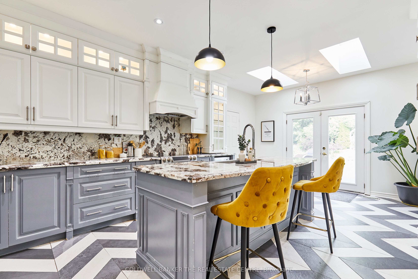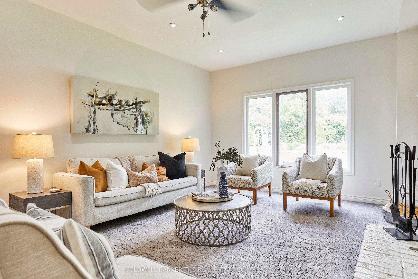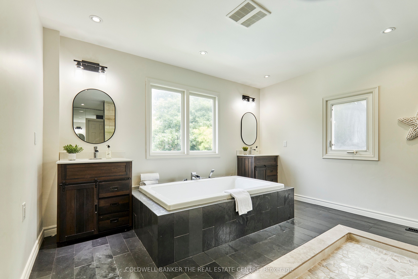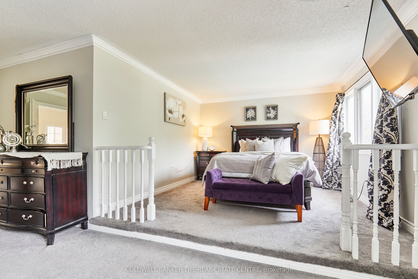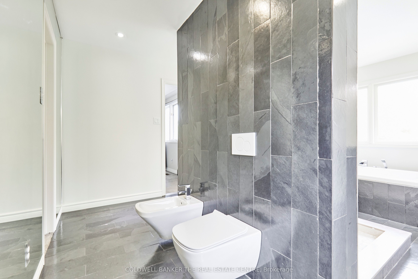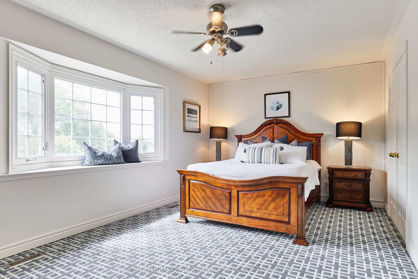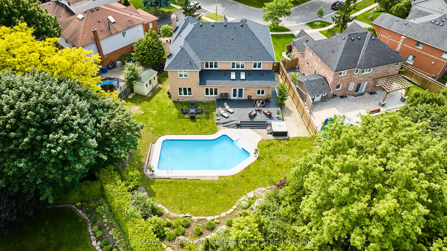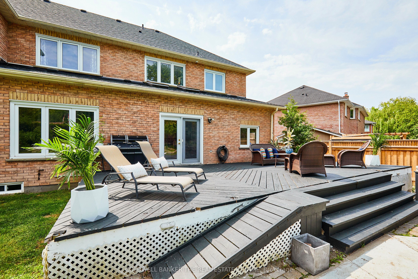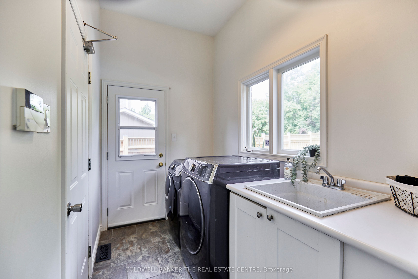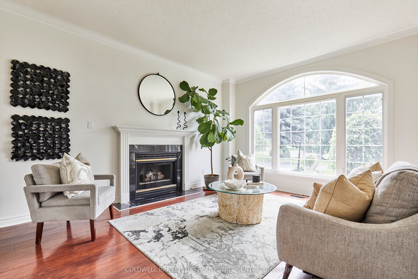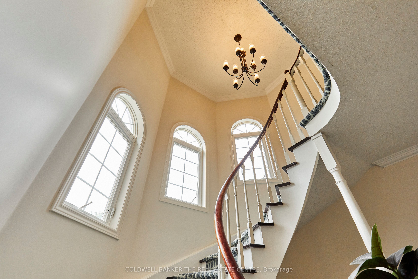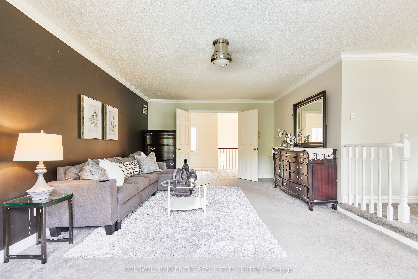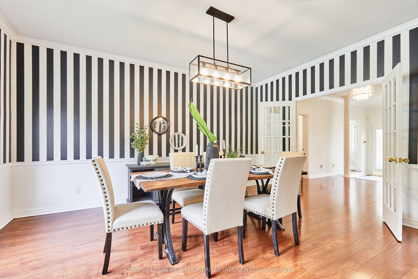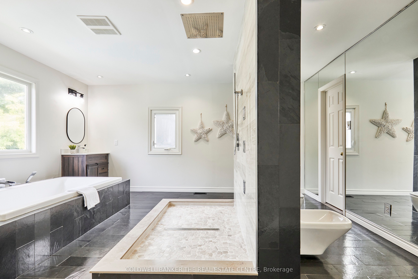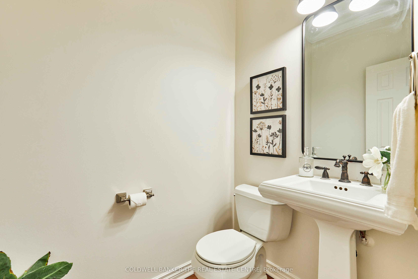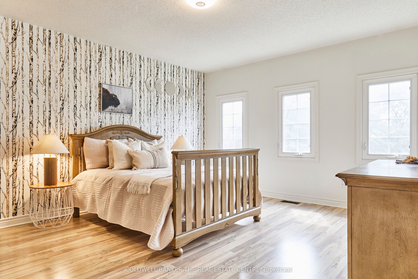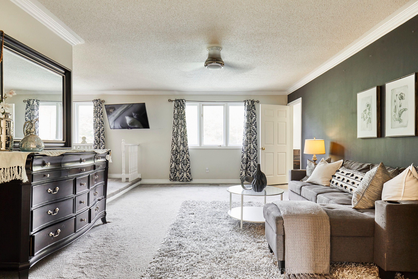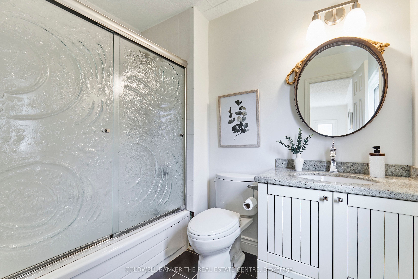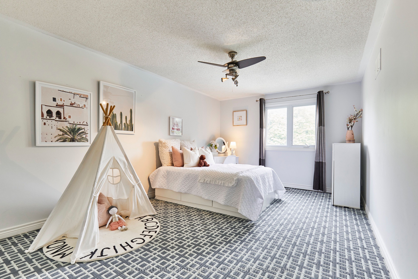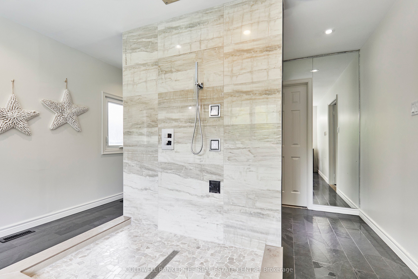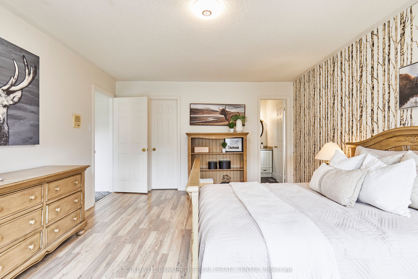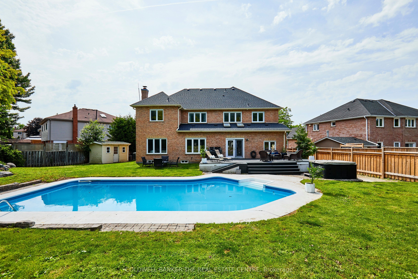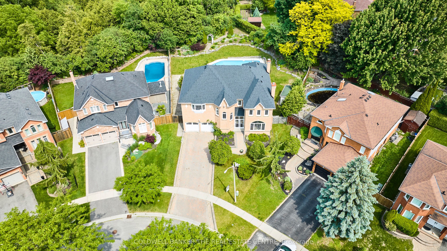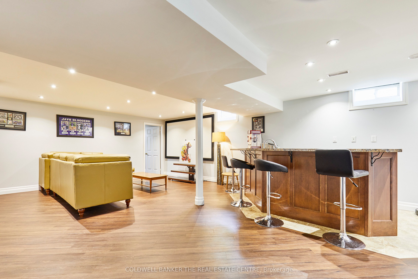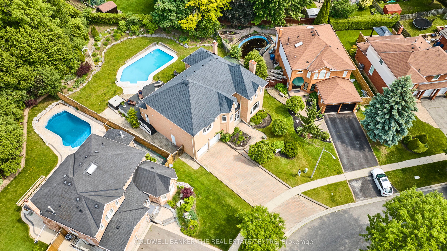
$1,199,999
Est. Payment
$4,583/mo*
*Based on 20% down, 4% interest, 30-year term
Listed by COLDWELL BANKER THE REAL ESTATE CENTRE
Detached•MLS #E12220867•New
Price comparison with similar homes in Oshawa
Compared to 6 similar homes
-16.1% Lower↓
Market Avg. of (6 similar homes)
$1,429,633
Note * Price comparison is based on the similar properties listed in the area and may not be accurate. Consult licences real estate agent for accurate comparison
Room Details
| Room | Features | Level |
|---|---|---|
Dining Room 4.87 × 3.68 m | Glass DoorsLaminateOverlooks Backyard | Main |
Kitchen 3.78 × 4.08 m | Centre IslandW/O To DeckOverlooks Backyard | Main |
Bedroom 2 5.48 × 3.35 m | Double ClosetBay WindowOverlooks Frontyard | Second |
Bedroom 3 3.47 × 5.15 m | Double ClosetOverlooks Backyard | Second |
Bedroom 4 4.78 × 3.96 m | 3 Pc BathWalk-In Closet(s)Laminate | Second |
Primary Bedroom 6.5 × 3.94 m | 6 Pc EnsuiteHis and Hers ClosetsIrregular Room | Second |
Client Remarks
Welcome to this stunning estate-style home offering over 5,000 sq ft of total living space, ideally situated on a quiet, tree-lined crescent in one of Oshawa's most sought-after communities. Set on a large pie-shaped lot, the beautifully landscaped backyard features an inground pool perfect for summer entertaining. With parking for up to 8 vehicles, including a double garage and extended driveway, there's plenty of room for a large family and guests. Inside, enjoy spacious principal rooms, including formal living and dining areas, a cozy family room with fireplace, and a modern kitchen with stainless steel appliances, breakfast bar, and walkout to the backyard. The grand foyer and elegant spiral staircase make a lasting first impression. Upstairs, the luxurious primary suite offers his-and-hers closets and a spa-inspired six-piece ensuite featuring a jetted soaker tub, dual sinks, separate shower, bidet, and heated floors your own private retreat. Three additional large bedrooms complete the upper level.The main floor includes a laundry room with garage access and a side entrance. The fully finished basement features a fifth bedroom, full bath, and wet bar perfect for a multigenerational family or an in-law suite setup.Additional updates include a new roof (Fall 2024). Enjoy nearby parks, top-rated schools, shopping, transit, and quick access to the hospital, 401, and 407. This grand, move-in-ready home truly has space and flexibility for the whole family.
About This Property
1056 Stone Cottage Crescent, Oshawa, L1K 1Z4
Home Overview
Basic Information
Walk around the neighborhood
1056 Stone Cottage Crescent, Oshawa, L1K 1Z4
Shally Shi
Sales Representative, Dolphin Realty Inc
English, Mandarin
Residential ResaleProperty ManagementPre Construction
Mortgage Information
Estimated Payment
$0 Principal and Interest
 Walk Score for 1056 Stone Cottage Crescent
Walk Score for 1056 Stone Cottage Crescent

Book a Showing
Tour this home with Shally
Frequently Asked Questions
Can't find what you're looking for? Contact our support team for more information.
See the Latest Listings by Cities
1500+ home for sale in Ontario

Looking for Your Perfect Home?
Let us help you find the perfect home that matches your lifestyle
