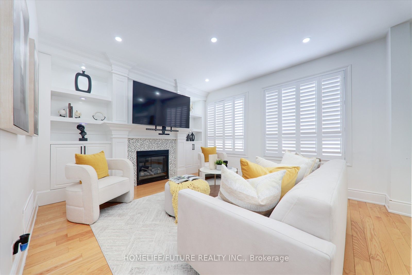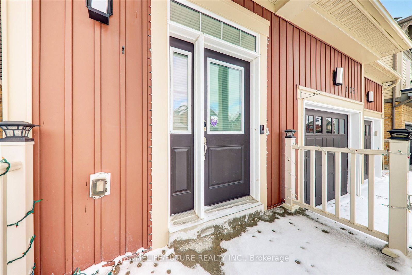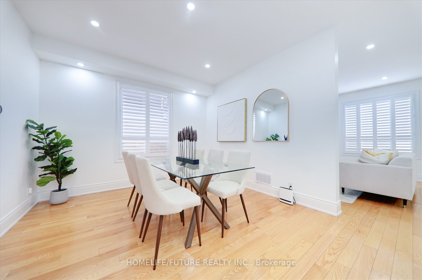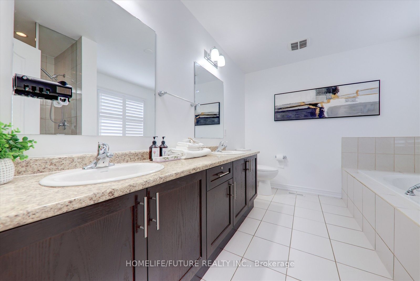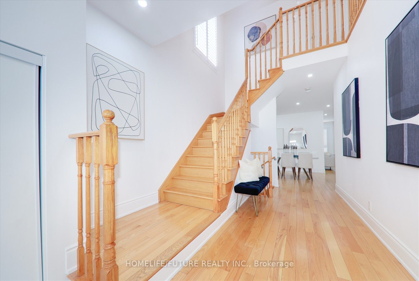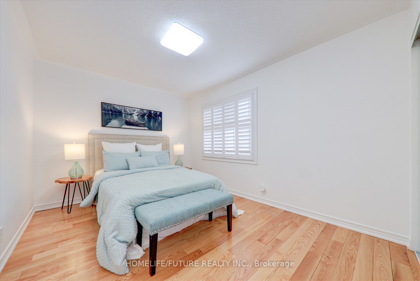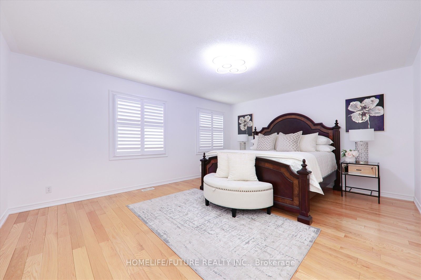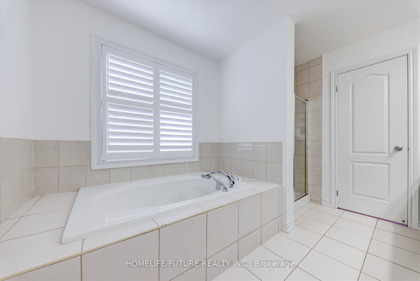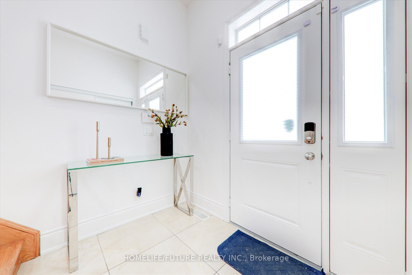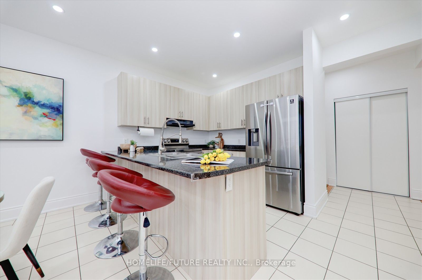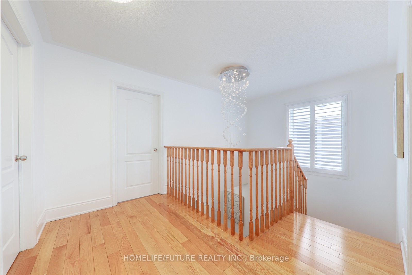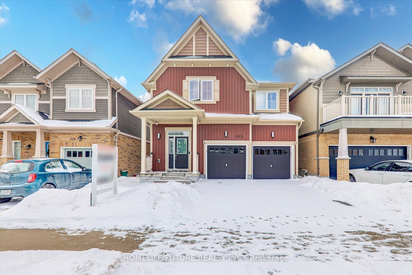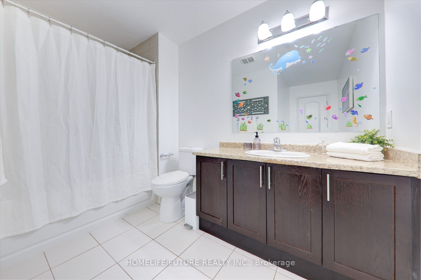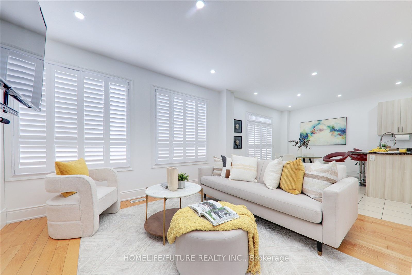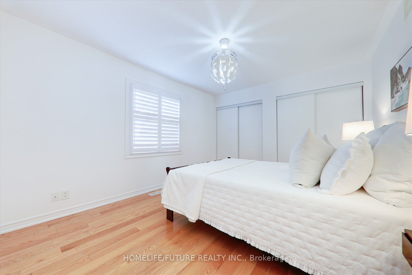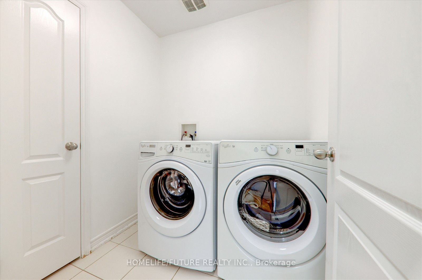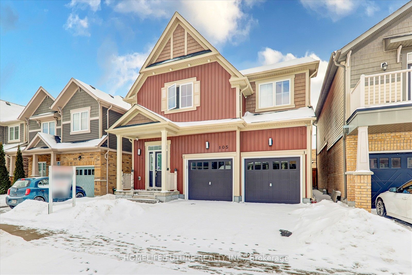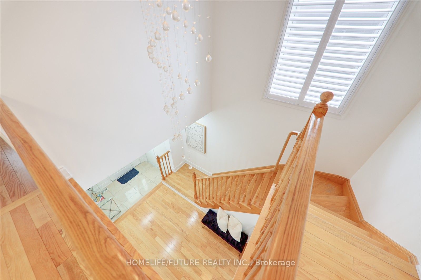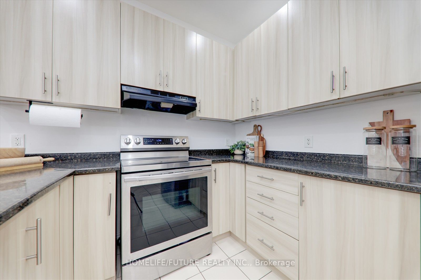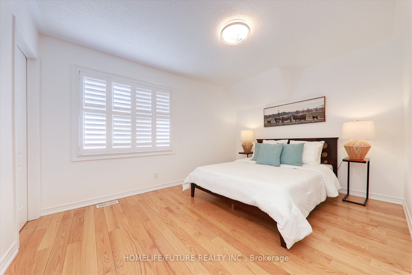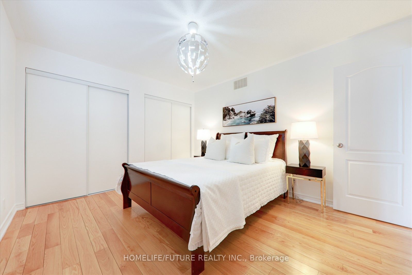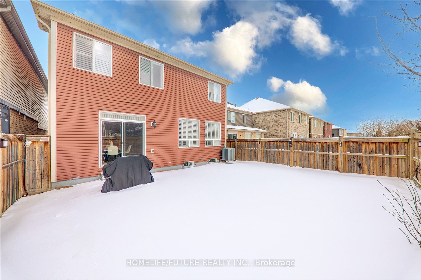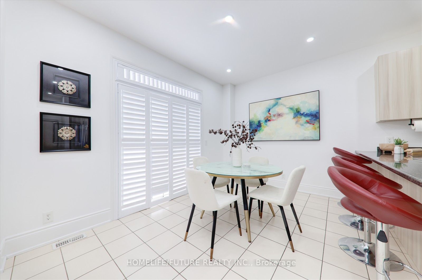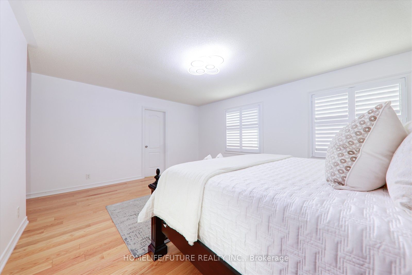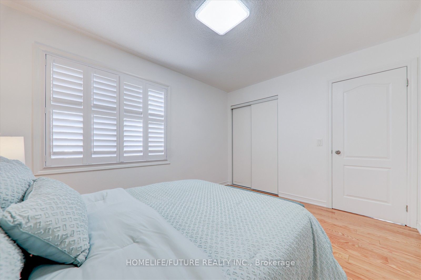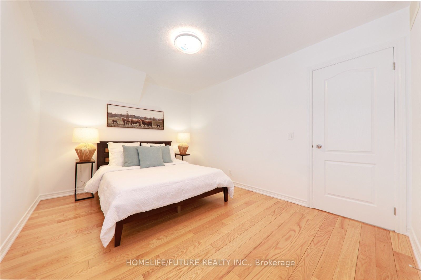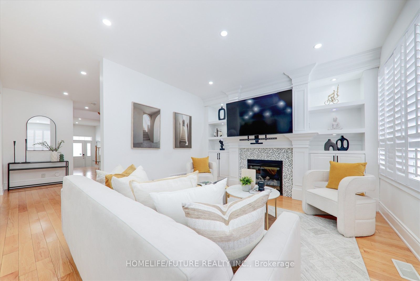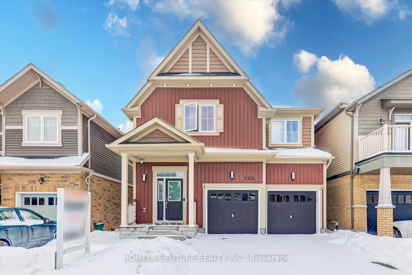
$899,000
Est. Payment
$3,434/mo*
*Based on 20% down, 4% interest, 30-year term
Listed by HOMELIFE/FUTURE REALTY INC.
Detached•MLS #E12090702•New
Price comparison with similar homes in Oshawa
Compared to 57 similar homes
-7.1% Lower↓
Market Avg. of (57 similar homes)
$967,338
Note * Price comparison is based on the similar properties listed in the area and may not be accurate. Consult licences real estate agent for accurate comparison
Room Details
| Room | Features | Level |
|---|---|---|
Kitchen 4.04 × 2.82 m | Ceramic FloorStainless Steel Appl | Main |
Dining Room 4.54 × 3.34 m | Open ConceptPot Lights | Main |
Primary Bedroom 4.82 × 4.23 m | 5 Pc EnsuiteWalk-In Closet(s) | Second |
Bedroom 2 3.95 × 3.06 m | Large ClosetWindow | Second |
Bedroom 3 4.05 × 3.06 m | Large ClosetWindow | Second |
Bedroom 4 3.25 × 4.01 m | Large ClosetWindow | Second |
Client Remarks
A Beautiful 4 Bedroom With 3 Bathroom 3 Storey Detached In Prestige Winfield Community In North Oshawa. 9 Ft Sooth Ceilings With Pot Lights On Main Floor, Formal Dining Rm, Family Rm W/ Gas Fireplace And Custom Built-In Shelves With Stunning Light Fixtures, Loads Of Windows Providing Abundant Natural Light, Hardwood Floors Throughout, Oak Staircase, California Shutters, Double Door Entry At Front, Sun Filled Breakfast Area W/ Breakfast Bar, 5 Pc Ensuite Bathroom In Master Bedroom, 2nd Floor Laundry Rm, Interior Access To The Double Car Garage, House Situated In A Convenient Location, Close To 407 & 412, Mins Driving To Ontario Tech University/Durham College, An Exceptional Variety Of High Rated Public & Secondary Schooling Options In Walking Distance. Very Close Proximity To Costco & Other Big Box Retail Stores, Restaurants, Shopping Etc. 5 Mins Drive From Kedron Dells Golf Club. School Bus Route, Park, Shopping Mall, Etc.
About This Property
105 Blackwell Crescent, Oshawa, L1L 0C8
Home Overview
Basic Information
Walk around the neighborhood
105 Blackwell Crescent, Oshawa, L1L 0C8
Shally Shi
Sales Representative, Dolphin Realty Inc
English, Mandarin
Residential ResaleProperty ManagementPre Construction
Mortgage Information
Estimated Payment
$0 Principal and Interest
 Walk Score for 105 Blackwell Crescent
Walk Score for 105 Blackwell Crescent

Book a Showing
Tour this home with Shally
Frequently Asked Questions
Can't find what you're looking for? Contact our support team for more information.
See the Latest Listings by Cities
1500+ home for sale in Ontario

Looking for Your Perfect Home?
Let us help you find the perfect home that matches your lifestyle
