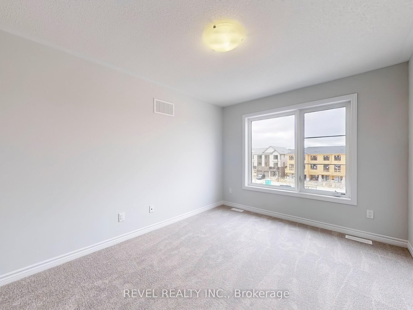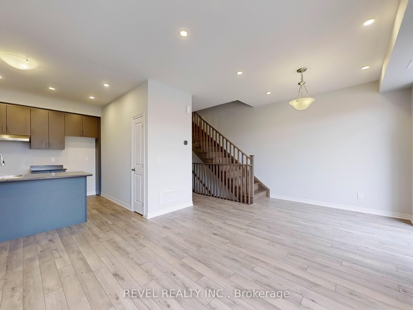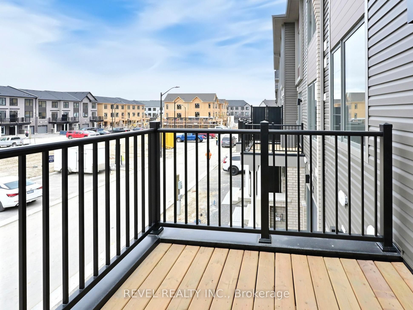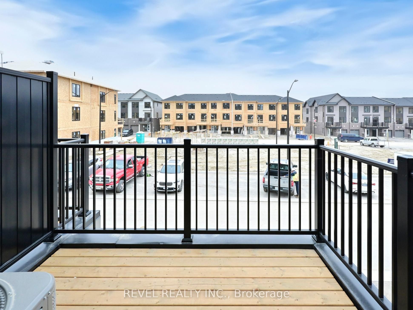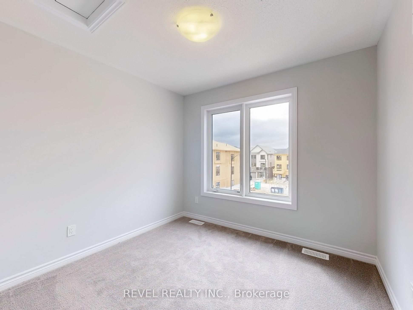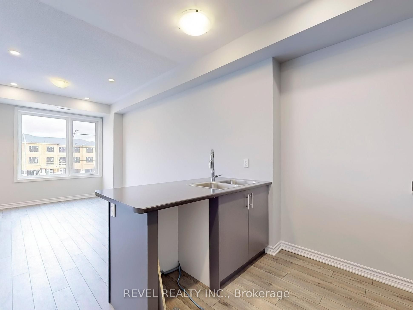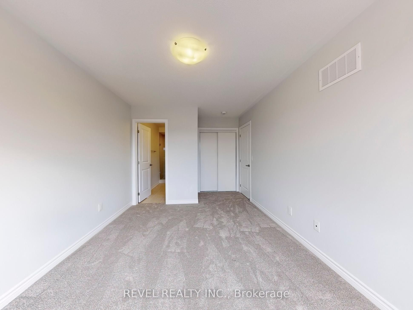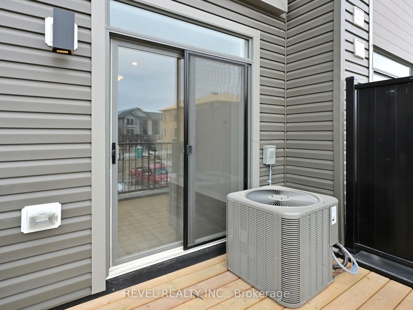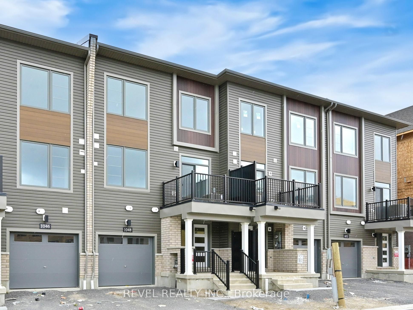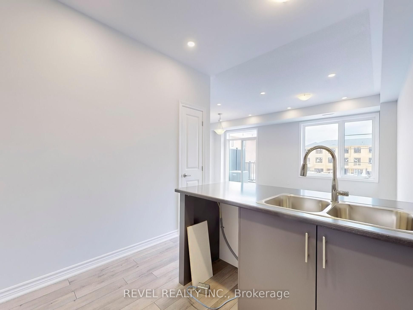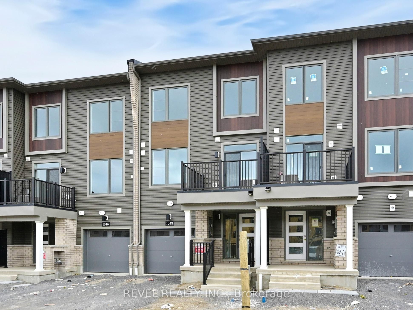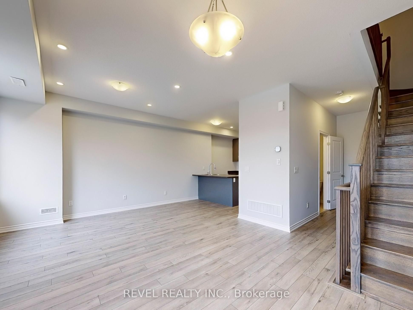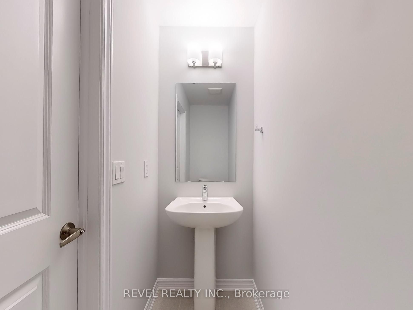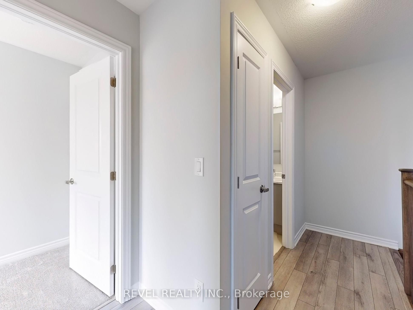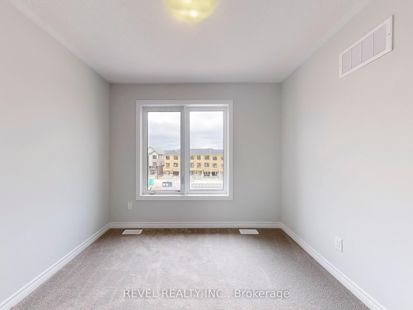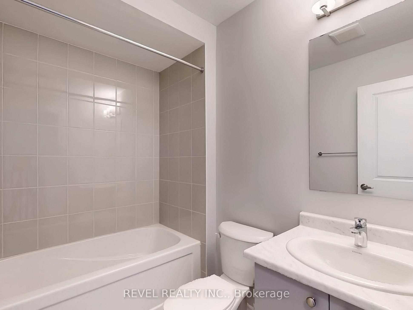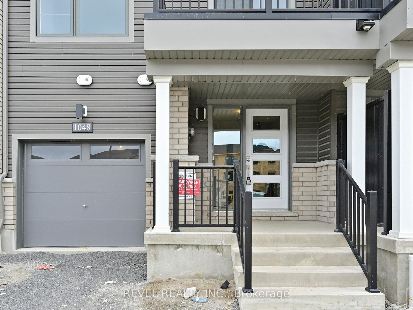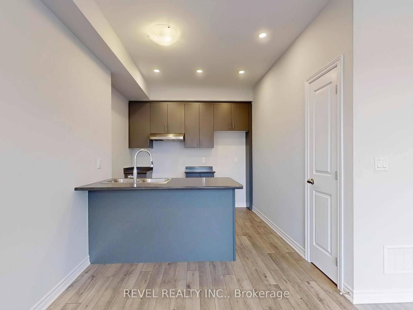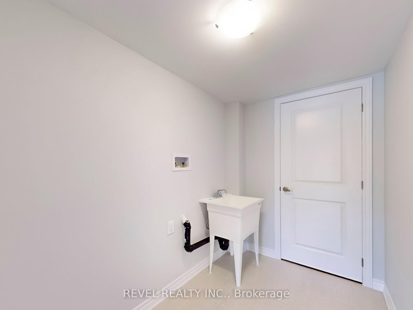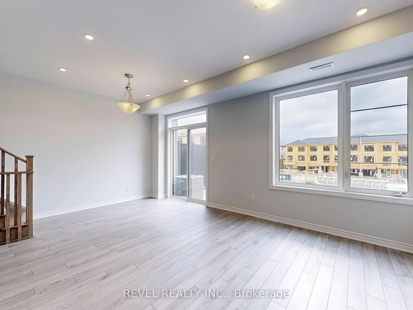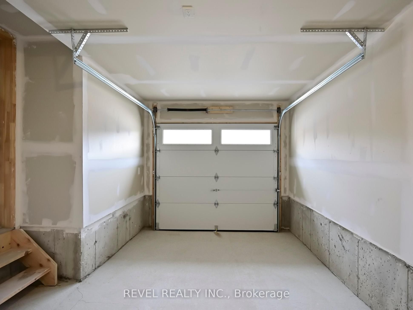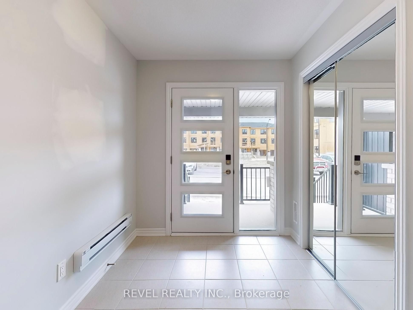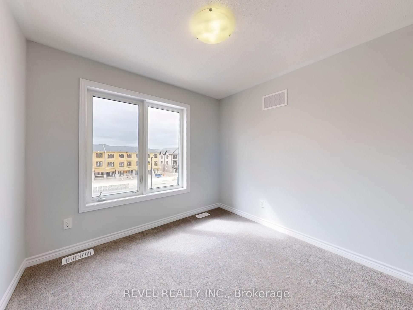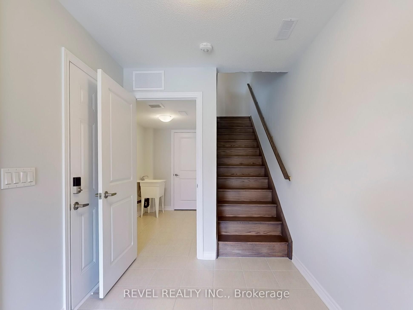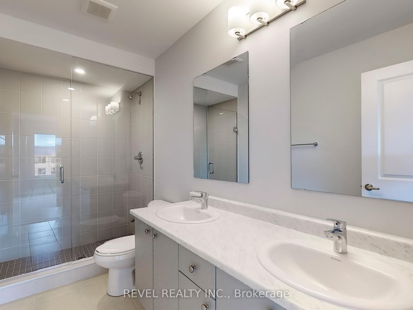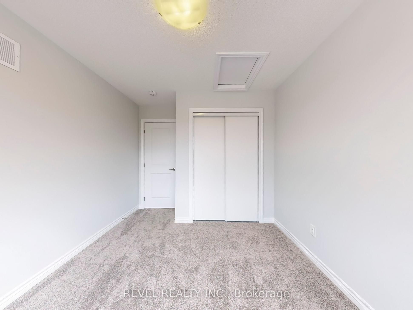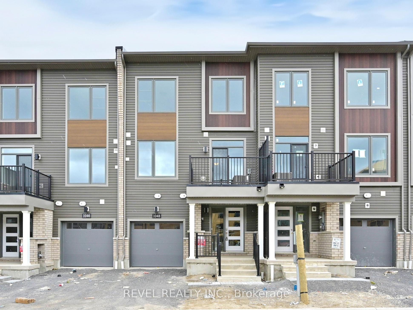
$2,500 /mo
Listed by REVEL REALTY INC.
Att/Row/Townhouse•MLS #E12090651•New
Room Details
| Room | Features | Level |
|---|---|---|
Kitchen 3.6 × 3.01 m | Stainless Steel Appl | Second |
Living Room 3.06 × 3.87 m | Laminate | Second |
Primary Bedroom 5.18 × 3.76 m | Broadloom | Third |
Bedroom 2 3.75 × 3.15 m | Broadloom | Third |
Client Remarks
Welcome to the Heights of Harmony. A brand-new Minto-built townhouse in the sought after community of Kedron in North Oshawa! This immaculate 2-bedroom, 3-bathroom home offers stylish, modern living with thoughtfully designed space across multiple levels. Featuring high ceilings, the main floor includes a bright flex space and garage access. The second floor boasts a spacious open-concept layout with large windows, a sleek modern kitchen with centre island, and a walkout to a private balcony perfect for enjoying your morning coffee or evening breeze. Upstairs, two generously sized bedrooms include ample closet space and contemporary finishes throughout. Enjoy the convenience of 1 garage parking space plus driveway parking. Located close to parks, schools, shopping, and transit, this home offers the perfect blend of comfort and connectivity. Don't miss your chance to live in one of Oshawa's most exciting new communities!
About This Property
1048 Porcupine Path, Oshawa, L1L 0X1
Home Overview
Basic Information
Walk around the neighborhood
1048 Porcupine Path, Oshawa, L1L 0X1
Shally Shi
Sales Representative, Dolphin Realty Inc
English, Mandarin
Residential ResaleProperty ManagementPre Construction
 Walk Score for 1048 Porcupine Path
Walk Score for 1048 Porcupine Path

Book a Showing
Tour this home with Shally
Frequently Asked Questions
Can't find what you're looking for? Contact our support team for more information.
See the Latest Listings by Cities
1500+ home for sale in Ontario

Looking for Your Perfect Home?
Let us help you find the perfect home that matches your lifestyle
