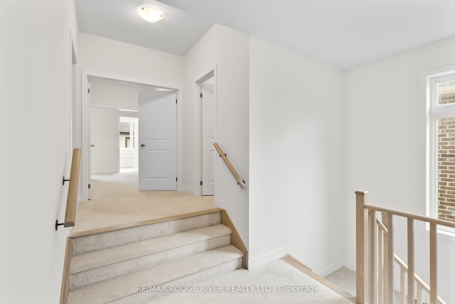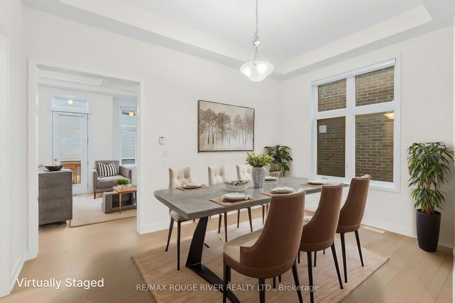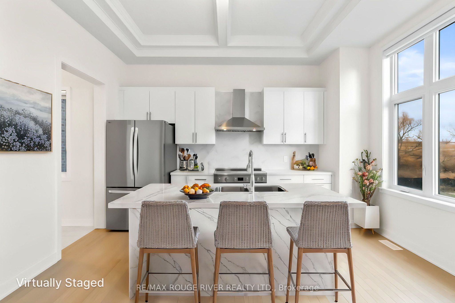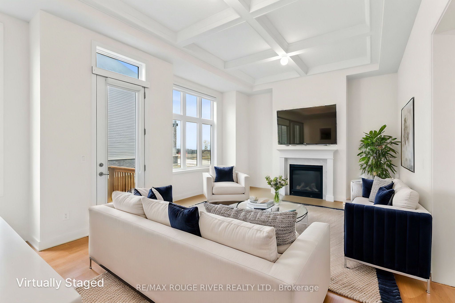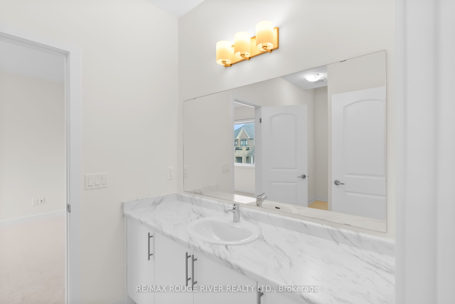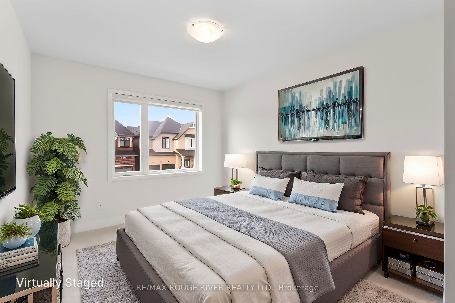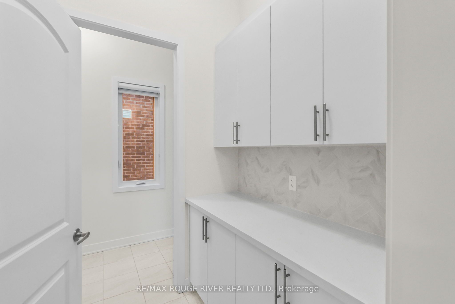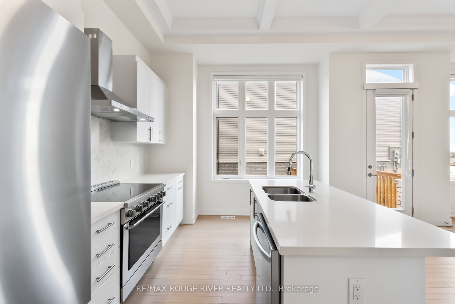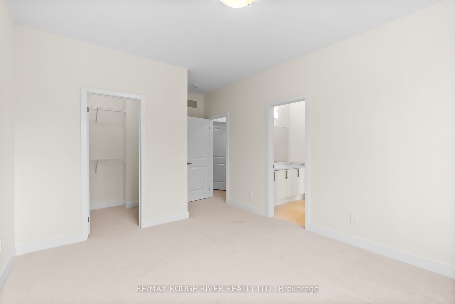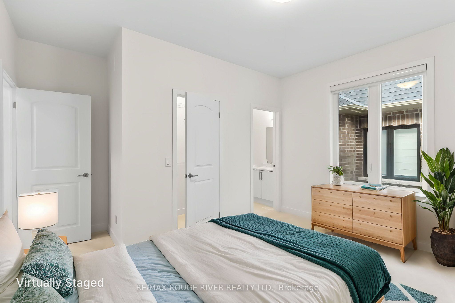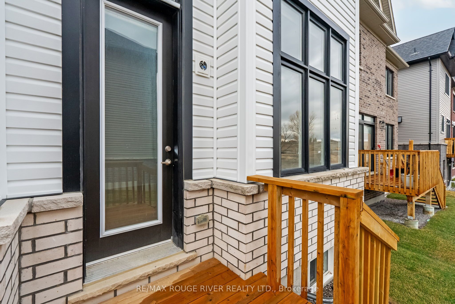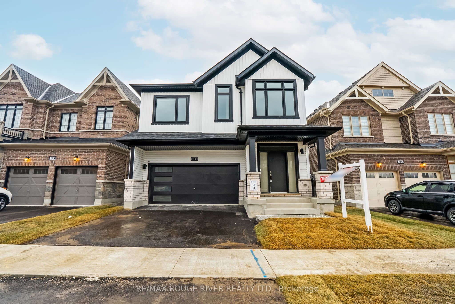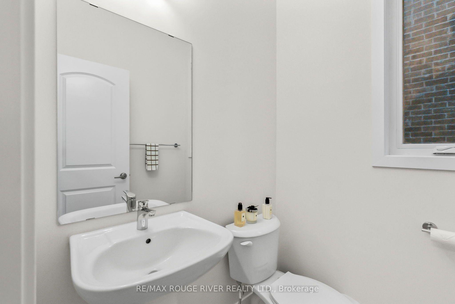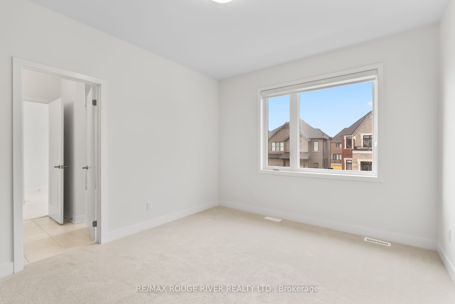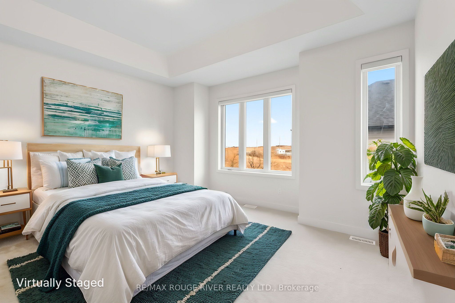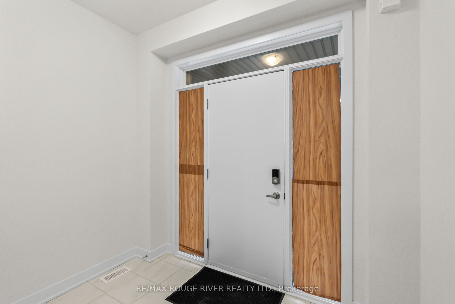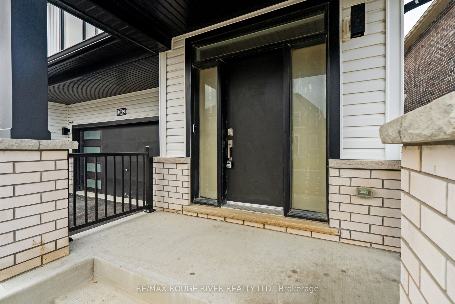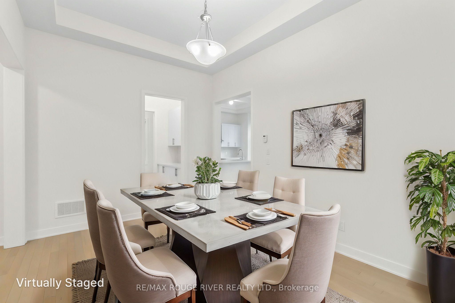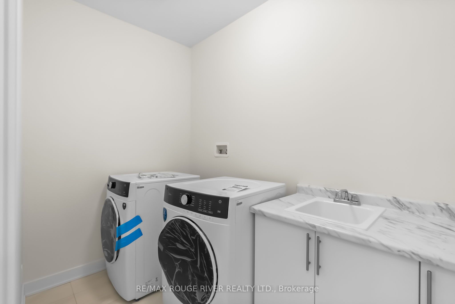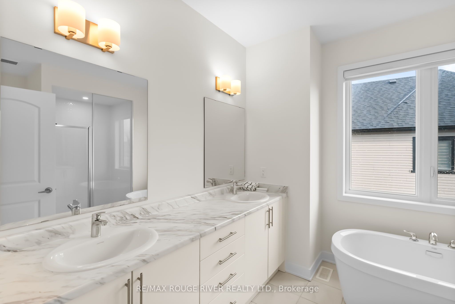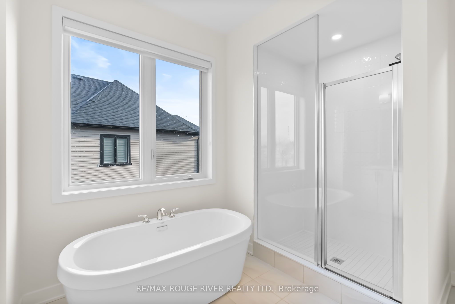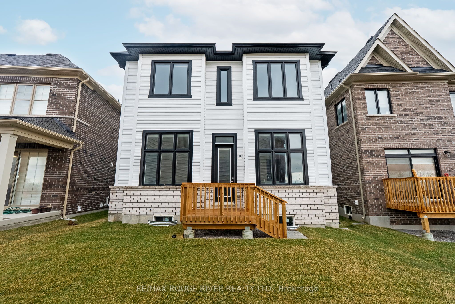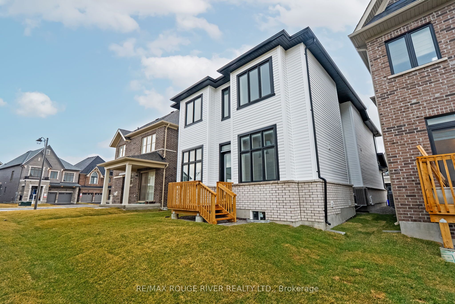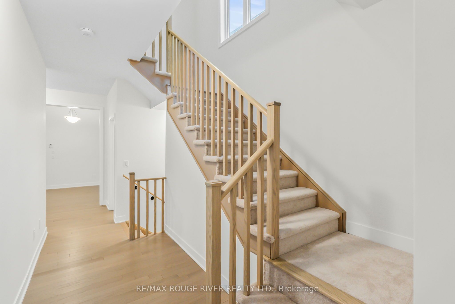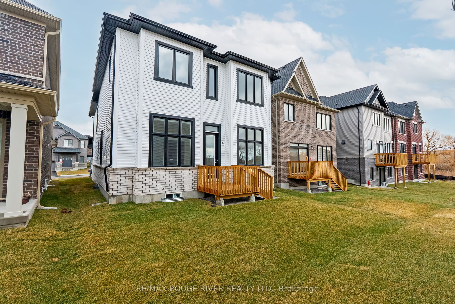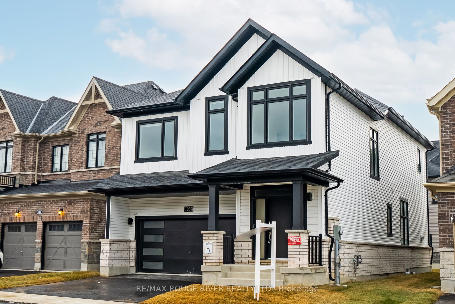
$1,249,900
Est. Payment
$4,774/mo*
*Based on 20% down, 4% interest, 30-year term
Listed by RE/MAX ROUGE RIVER REALTY LTD.
Detached•MLS #E12115518•Price Change
Price comparison with similar homes in Oshawa
Compared to 59 similar homes
8.5% Higher↑
Market Avg. of (59 similar homes)
$1,152,437
Note * Price comparison is based on the similar properties listed in the area and may not be accurate. Consult licences real estate agent for accurate comparison
Room Details
| Room | Features | Level |
|---|---|---|
Dining Room 4.67 × 3.2 m | Formal RmLarge WindowCoffered Ceiling(s) | Main |
Kitchen 2.59 × 4.39 m | Granite CountersStainless Steel ApplCentre Island | Main |
Primary Bedroom 4.57 × 4.41 m | 5 Pc EnsuiteWalk-In Closet(s)Broadloom | Second |
Bedroom 2 3.96 × 3.25 m | 4 Pc EnsuiteWalk-In Closet(s)Broadloom | Second |
Bedroom 3 3.4 × 4.03 m | Semi EnsuiteWalk-In Closet(s) | Second |
Bedroom 4 3.04 × 3.45 m | Semi EnsuiteDouble ClosetCathedral Ceiling(s) | Second |
Client Remarks
Experience luxury living in this beautifully upgraded 4-bedroom home in sought-after North Oshawa. Welcome to Minto Communities Spruce 6 model offering over 2,800 sq. ft. of refined living space filled with high-end finishes and thoughtful design.Step inside to a formal dining room where large windows and a tray ceiling create an inviting, sophisticated setting for entertaining. The spacious great room is the true heart of the home, featuring a waffled ceiling, a cozy gas fireplace, and seamless flow out to the backyard. The chef-inspired kitchen is a showstopper with granite countertops, extended designer cabinetry, a center island with a breakfast bar, and premium stainless steel appliances. A bright breakfast area opens to a walkout deck perfect for effortless indoor-outdoor living.Upstairs, the primary suite is a private retreat, offering two walk-in closets and a spa-like 5-piece ensuite with a double vanity, soaker tub, and glass shower. The second bedroom also enjoys a private 4-piece ensuite, while all bedrooms are generously sized with ample closet space. A second-floor laundry room adds convenience to everyday living.The unfinished basement is a blank canvas, ready to bring your vision to life. Ideally located near top-rated schools, parks, shopping, and major highways, this exceptional home perfectly blends sophistication, space, and convenience. Dont miss the opportunity to make this stunning property your forever home.
About This Property
1039 Thompson Drive, Oshawa, L1L 0V6
Home Overview
Basic Information
Walk around the neighborhood
1039 Thompson Drive, Oshawa, L1L 0V6
Shally Shi
Sales Representative, Dolphin Realty Inc
English, Mandarin
Residential ResaleProperty ManagementPre Construction
Mortgage Information
Estimated Payment
$0 Principal and Interest
 Walk Score for 1039 Thompson Drive
Walk Score for 1039 Thompson Drive

Book a Showing
Tour this home with Shally
Frequently Asked Questions
Can't find what you're looking for? Contact our support team for more information.
See the Latest Listings by Cities
1500+ home for sale in Ontario

Looking for Your Perfect Home?
Let us help you find the perfect home that matches your lifestyle

