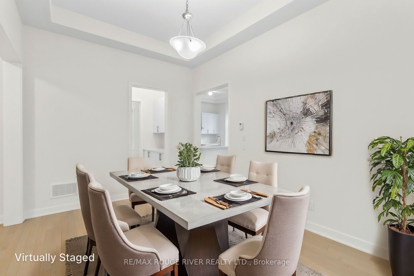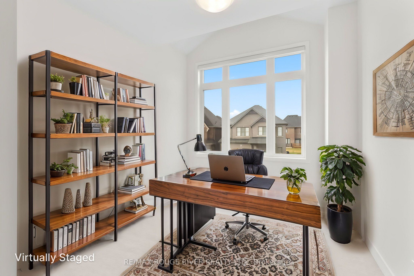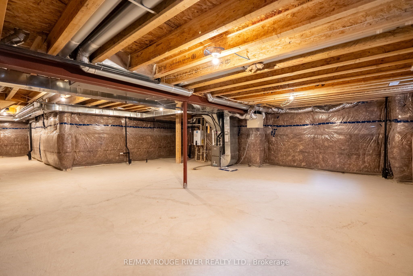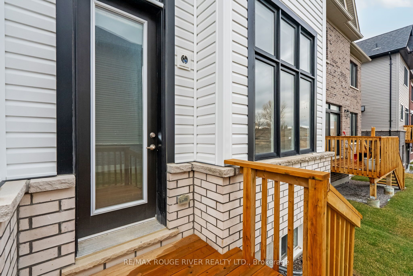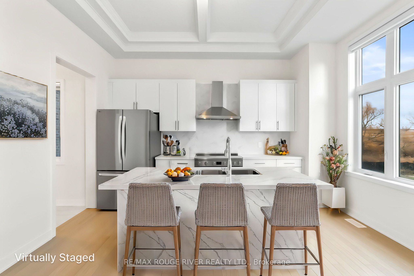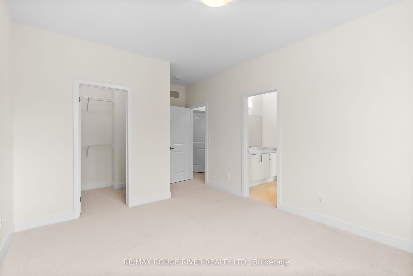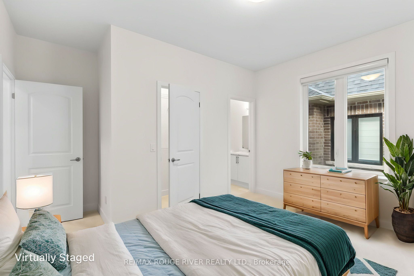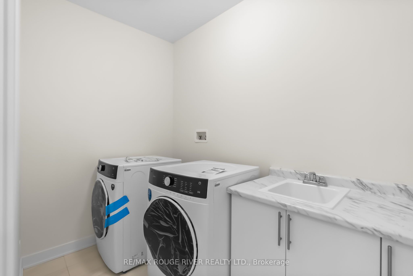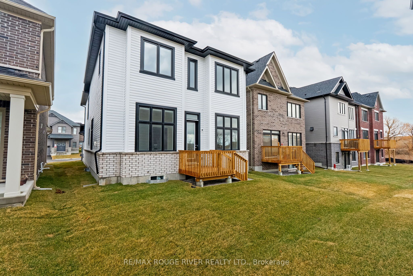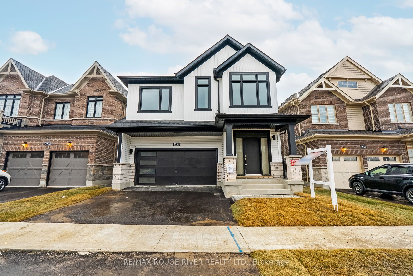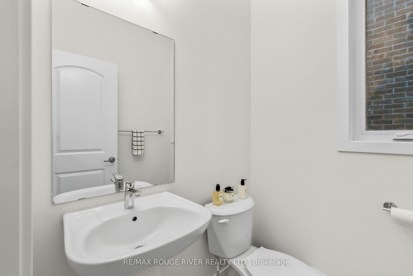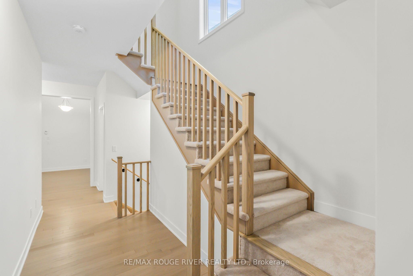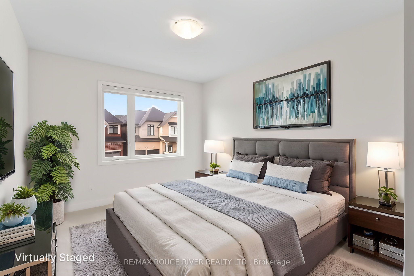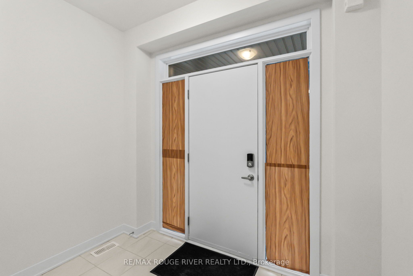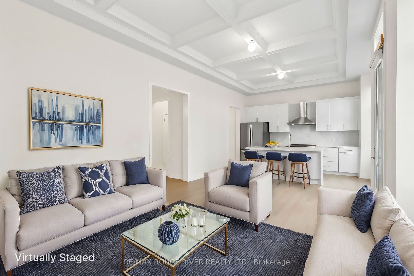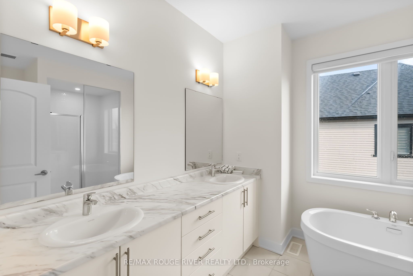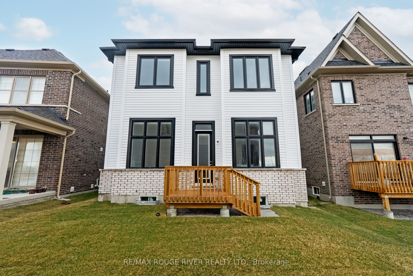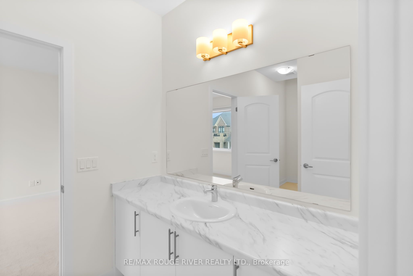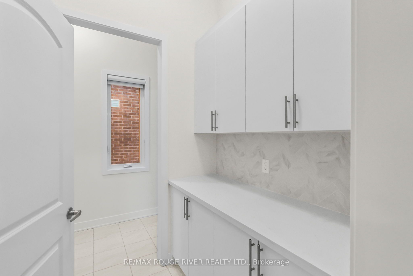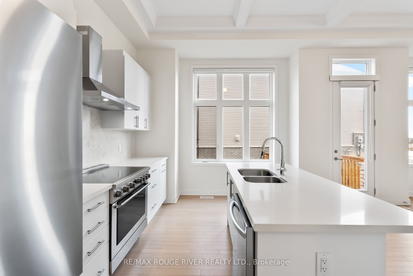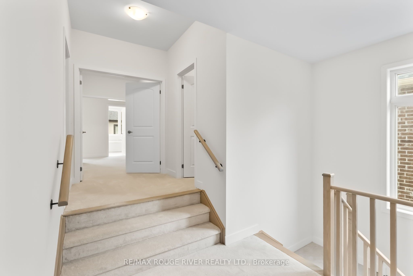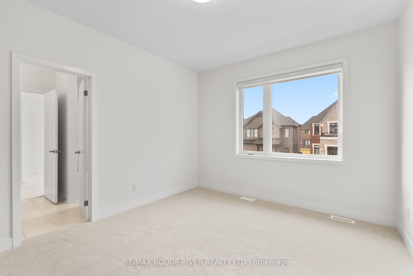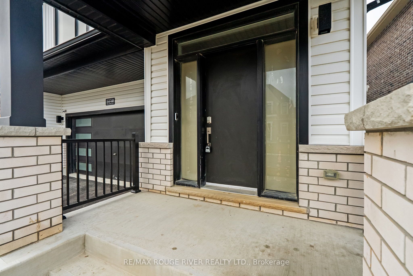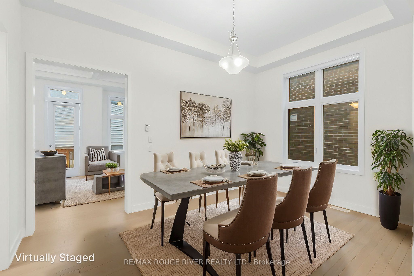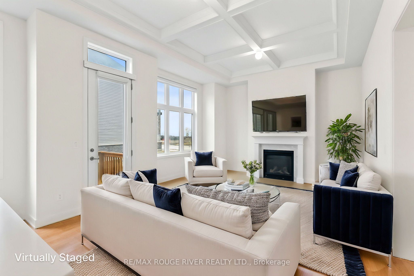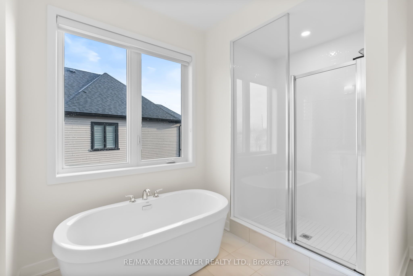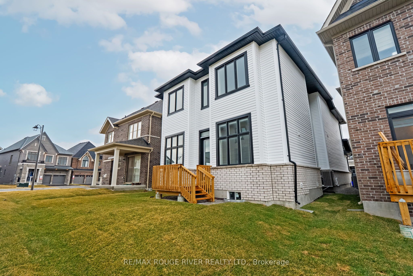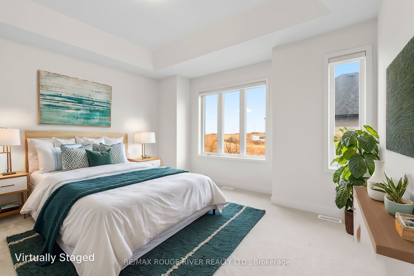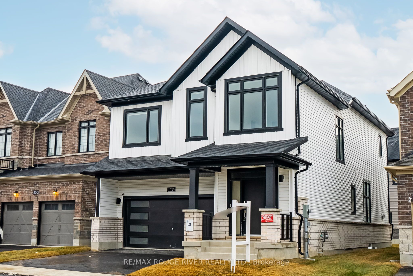
$1,349,900
Est. Payment
$5,156/mo*
*Based on 20% down, 4% interest, 30-year term
Listed by RE/MAX ROUGE RIVER REALTY LTD.
Detached•MLS #E12034580•New
Price comparison with similar homes in Oshawa
Compared to 46 similar homes
19.0% Higher↑
Market Avg. of (46 similar homes)
$1,134,267
Note * Price comparison is based on the similar properties listed in the area and may not be accurate. Consult licences real estate agent for accurate comparison
Room Details
| Room | Features | Level |
|---|---|---|
Dining Room 4.67 × 3.2 m | Formal RmLarge WindowCoffered Ceiling(s) | Main |
Kitchen 2.59 × 4.39 m | Granite CountersStainless Steel ApplCentre Island | Main |
Primary Bedroom 4.57 × 4.41 m | 5 Pc EnsuiteWalk-In Closet(s)Broadloom | Second |
Bedroom 2 3.96 × 3.25 m | 4 Pc EnsuiteWalk-In Closet(s)Broadloom | Second |
Bedroom 3 3.4 × 4.03 m | Semi EnsuiteWalk-In Closet(s) | Second |
Bedroom 4 3.04 × 3.45 m | Semi EnsuiteDouble ClosetCathedral Ceiling(s) | Second |
Client Remarks
Stunning 4-Bedroom Home in North Oshawa with Luxury Upgrades! Welcome to Minot Communities The Spruce 6 model, an expansive 2,800+ sq. ft. home filled with high-end finishes and thoughtful upgrades throughout. Nestled in a desirable North Oshawa neighborhood, this 4-bedroom, 4-bathroom home is designed for both comfort and elegance. Step into the formal dining room, where large windows and a tray ceiling create an inviting space for entertaining. The spacious great room is the heart of the home, featuring a waffled ceiling, a cozy gas fireplace, and an open-concept layout that seamlessly flows into the backyard. The gourmet kitchen is a chefs dream, boasting granite countertops, designer cabinetry with extended uppers, a center island with a breakfast bar, and stainless steel appliances. The bright breakfast area leads to a walkout deck, perfect for outdoor dining and relaxation. Upstairs, the impressive primary suite offers a 5-piece spa-inspired ensuite with a double vanity, soaker tub, and glass shower, along with two walk-in closets for ample storage. The second bedroom also enjoys the luxury of a private 4-piece ensuite, while all generously sized bedrooms feature plenty of closet space. A convenient second-floor laundry room adds to the homes practicality. The unfinished basement presents endless possibilities, ready for customization to suit your needs. Located in a prime area close to top schools, parks, shopping, and easy highway access, this home offers the perfect blend of sophistication and convenience. Don't miss your chance to make this exceptional property yours!
About This Property
1039 Thompson Drive, Oshawa, L1L 0V6
Home Overview
Basic Information
Walk around the neighborhood
1039 Thompson Drive, Oshawa, L1L 0V6
Shally Shi
Sales Representative, Dolphin Realty Inc
English, Mandarin
Residential ResaleProperty ManagementPre Construction
Mortgage Information
Estimated Payment
$0 Principal and Interest
 Walk Score for 1039 Thompson Drive
Walk Score for 1039 Thompson Drive

Book a Showing
Tour this home with Shally
Frequently Asked Questions
Can't find what you're looking for? Contact our support team for more information.
Check out 100+ listings near this property. Listings updated daily
See the Latest Listings by Cities
1500+ home for sale in Ontario

Looking for Your Perfect Home?
Let us help you find the perfect home that matches your lifestyle
