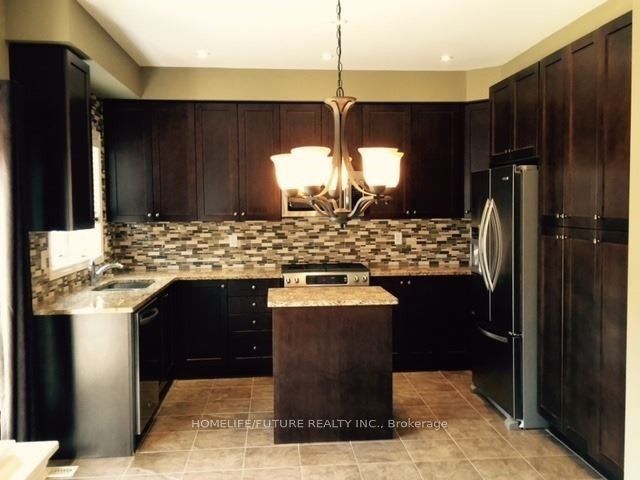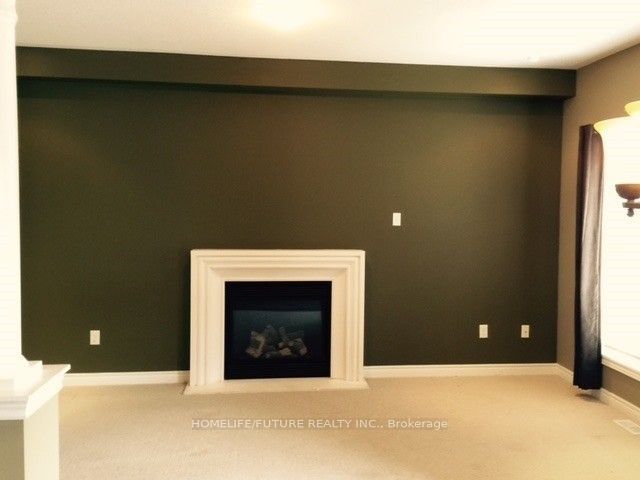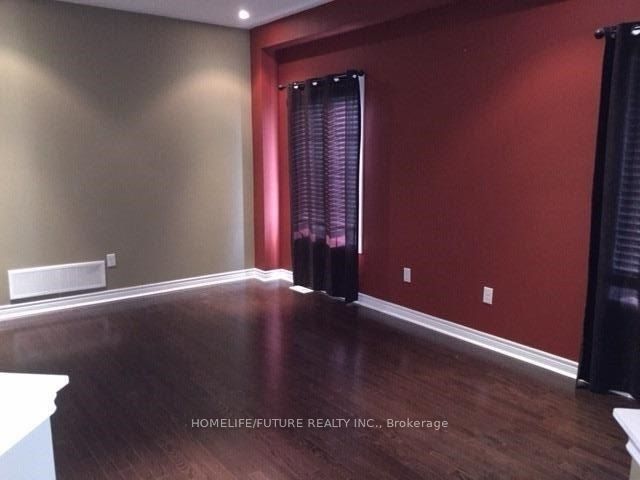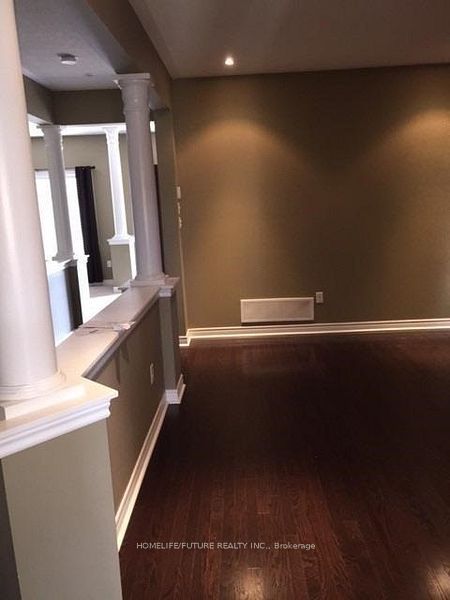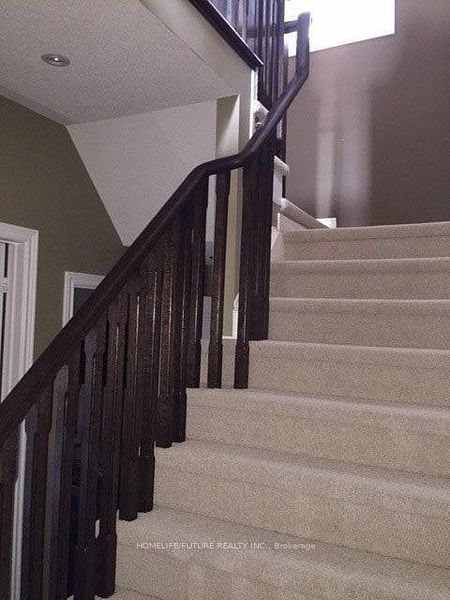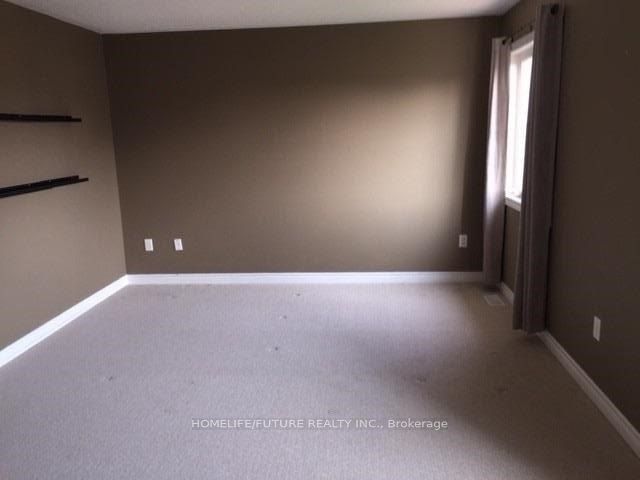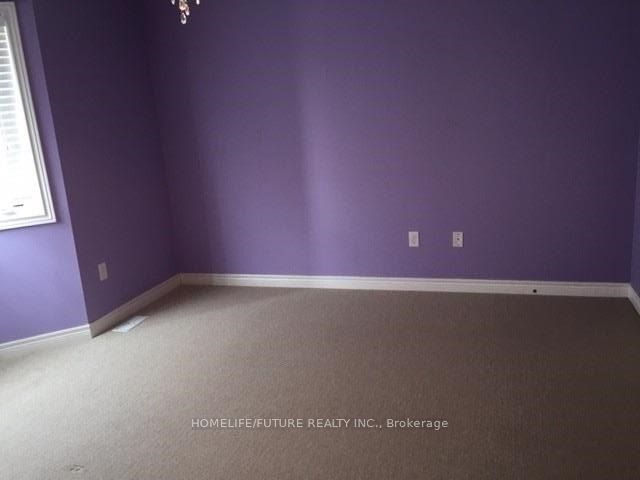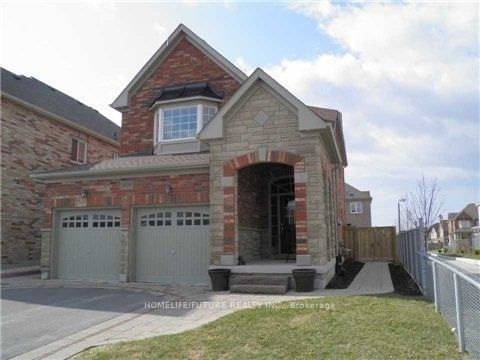
$3,000 /mo
Listed by HOMELIFE/FUTURE REALTY INC.
Detached•MLS #E12146077•New
Room Details
| Room | Features | Level |
|---|---|---|
Dining Room 6.1 × 3.3 m | Hardwood FloorCombined w/Living | Main |
Kitchen 4.6 × 3.5 m | Ceramic FloorGranite Counters | Main |
Primary Bedroom 5.2 × 3.6 m | Broadloom5 Pc Ensuite | Second |
Bedroom 2 3.4 × 3.4 m | BroadloomCloset | Second |
Bedroom 3 3.1 × 3.3 m | BroadloomCloset | Second |
Bedroom 4 3.3 × 3.2 m | Broadloom | Second |
Client Remarks
Immaculate 4 Bedroom Brick Home, Large Open Concept Main Floor With Living Room/Dining Room Combination, Beautiful Hardwood & Pot Lights, Family Rm With Gas Fireplace Over Looks Enclosed Yard, Large Eat In Kitchen With Granite Counters, Pantry, Glass Backsplash & W/O To Yard. All4 Bedrooms Have Upgraded Berger Carpet, Master With W/I Closet & 4 Pc. Ensuite With Separate Glass Shower. Professionally Landscaped Interlocked Walkways & Back Patio. Close Schools & All Amenities.
About This Property
1039 Coldstream Drive, Oshawa, L1K 0J6
Home Overview
Basic Information
Walk around the neighborhood
1039 Coldstream Drive, Oshawa, L1K 0J6
Shally Shi
Sales Representative, Dolphin Realty Inc
English, Mandarin
Residential ResaleProperty ManagementPre Construction
 Walk Score for 1039 Coldstream Drive
Walk Score for 1039 Coldstream Drive

Book a Showing
Tour this home with Shally
Frequently Asked Questions
Can't find what you're looking for? Contact our support team for more information.
See the Latest Listings by Cities
1500+ home for sale in Ontario

Looking for Your Perfect Home?
Let us help you find the perfect home that matches your lifestyle
