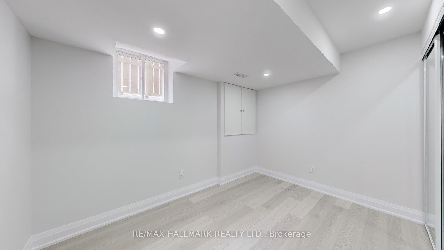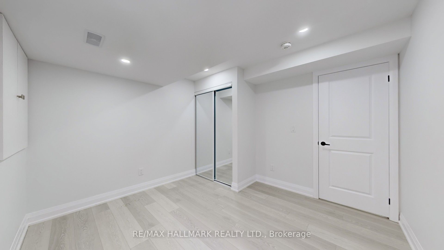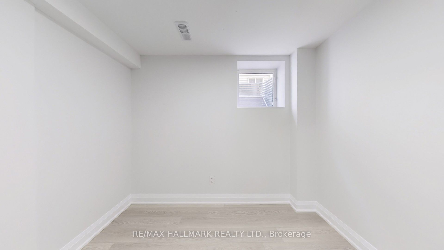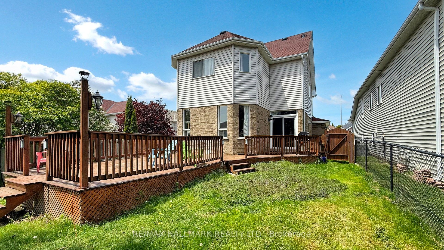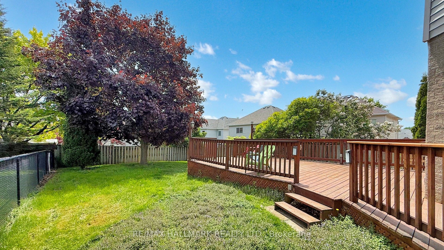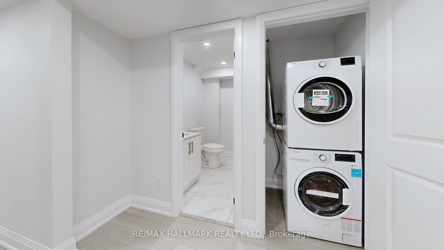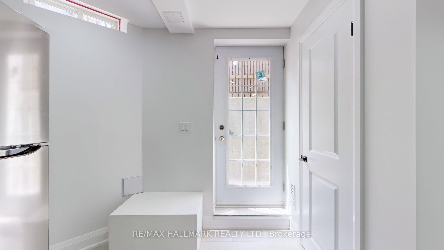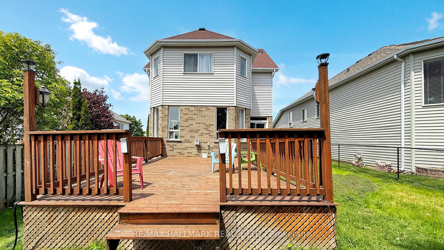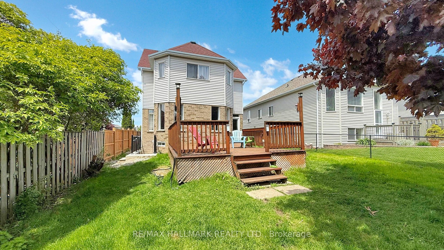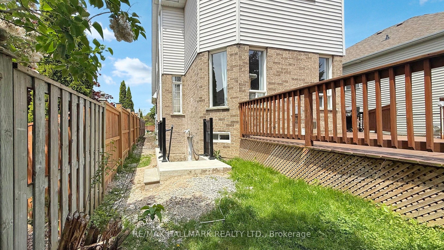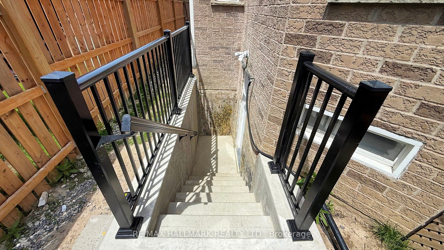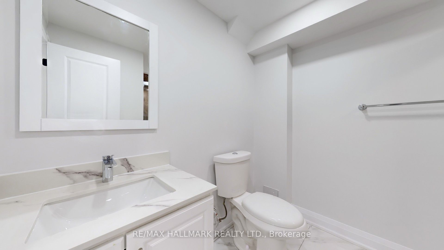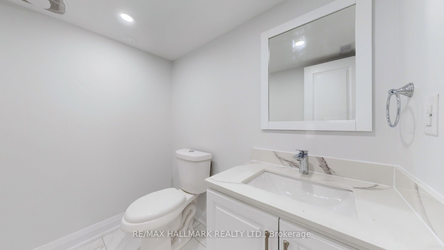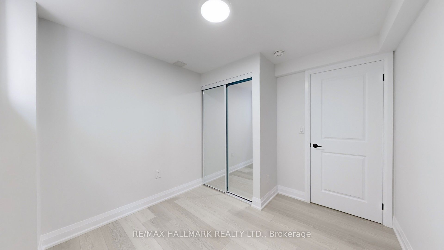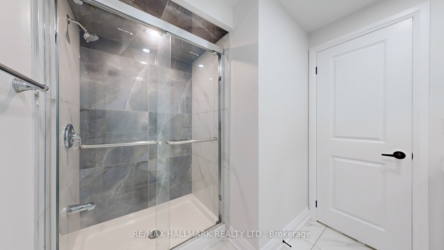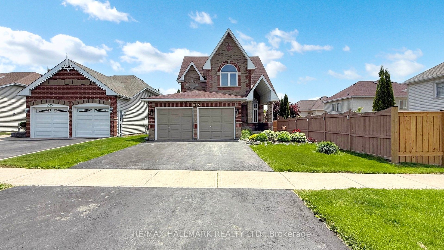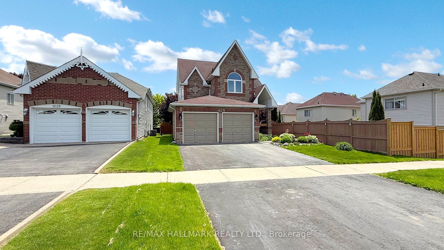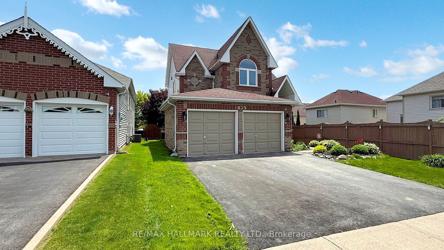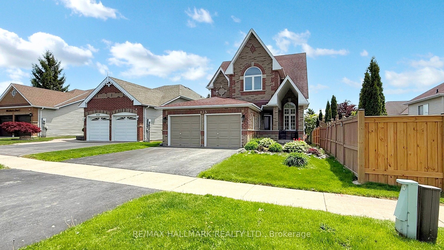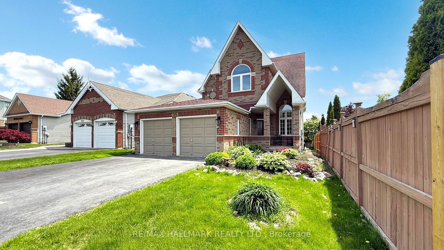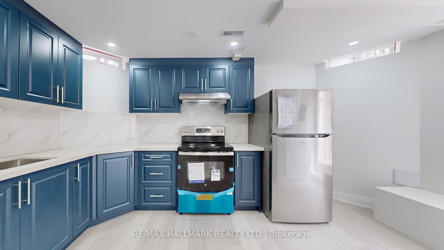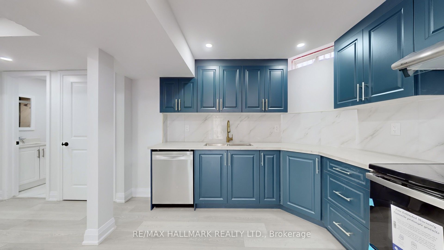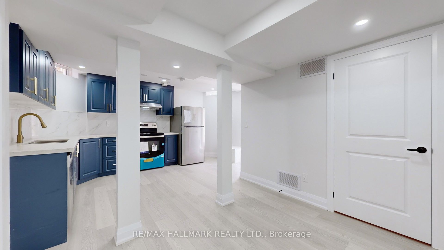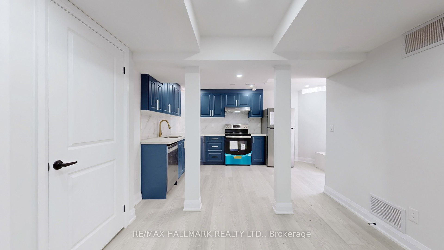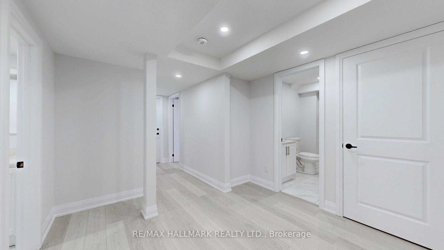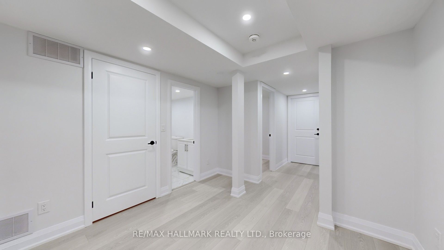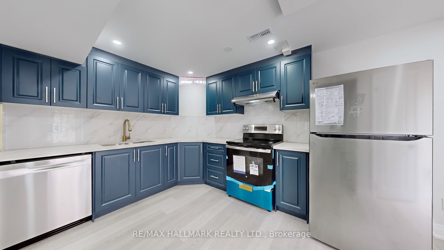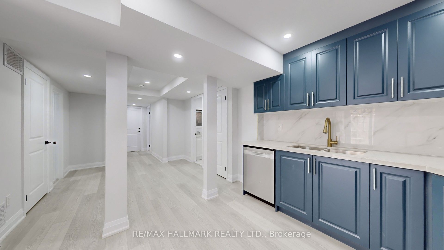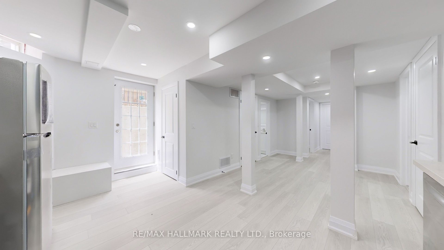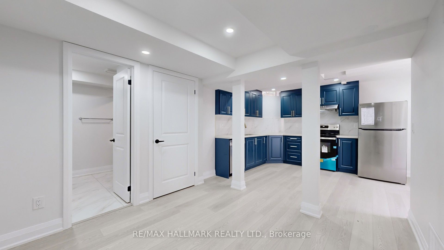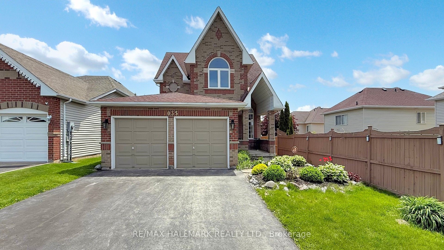
$1,800 /mo
Listed by RE/MAX HALLMARK REALTY LTD.
Detached•MLS #E12178027•Price Change
Room Details
| Room | Features | Level |
|---|---|---|
Living Room 3.2004 × 2.9718 m | Pot LightsOpen ConceptVinyl Floor | Basement |
Dining Room 3.2004 × 2.9718 m | Pot LightsOpen ConceptVinyl Floor | Basement |
Kitchen 3.3274 × 3.0226 m | Pot LightsQuartz CounterStainless Steel Appl | Basement |
Primary Bedroom 3.302 × 3.2258 m | Pot LightsLarge WindowVinyl Floor | Basement |
Bedroom 2 2.9464 × 2.7178 m | Pot LightsLarge WindowVinyl Floor | Basement |
Client Remarks
Brand New, Never Lived In Legal Basement Apartment! This Gorgeous Unit Features Quartz Countertops, Stainless Steel Appliances, Vinyl Flooring, And Potlights - Completely Modernized For Your Liking. Minutes Away From Grocery Stores, Banks, LCBO, The Hospital, Restaurants, Gyms, Home Hardware Stores, Schools, Ontario Tech University, And So Much More. Don't Miss The Chance To Make This Lovely Basement Your New Home!
About This Property
1035 Beatrice Street, Oshawa, L1K 2L3
Home Overview
Basic Information
Walk around the neighborhood
1035 Beatrice Street, Oshawa, L1K 2L3
Shally Shi
Sales Representative, Dolphin Realty Inc
English, Mandarin
Residential ResaleProperty ManagementPre Construction
 Walk Score for 1035 Beatrice Street
Walk Score for 1035 Beatrice Street

Book a Showing
Tour this home with Shally
Frequently Asked Questions
Can't find what you're looking for? Contact our support team for more information.
See the Latest Listings by Cities
1500+ home for sale in Ontario

Looking for Your Perfect Home?
Let us help you find the perfect home that matches your lifestyle
