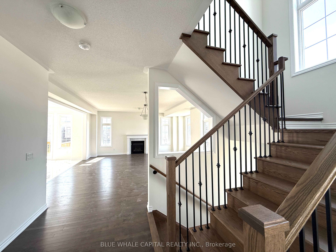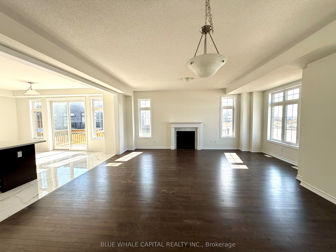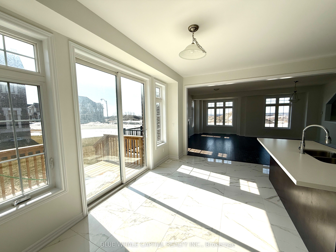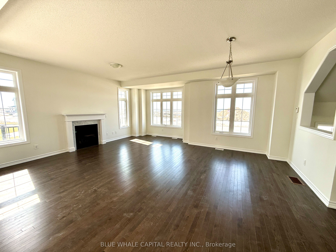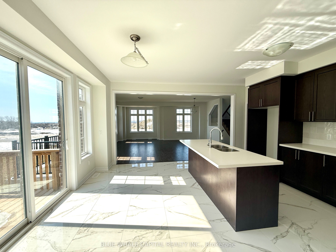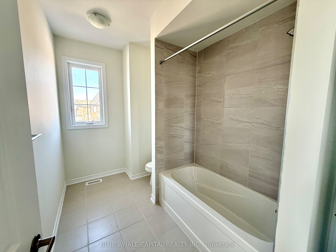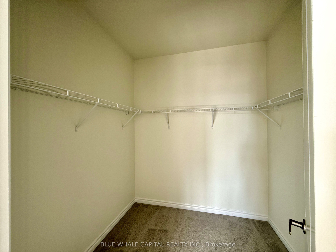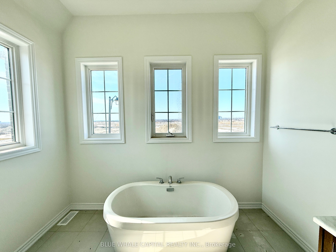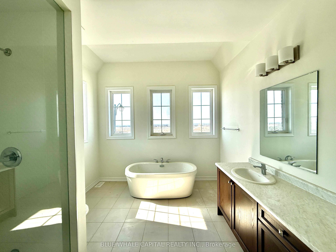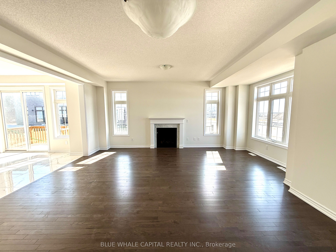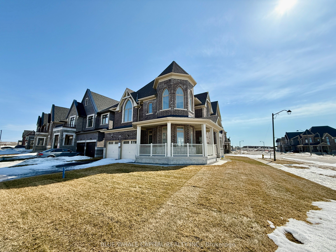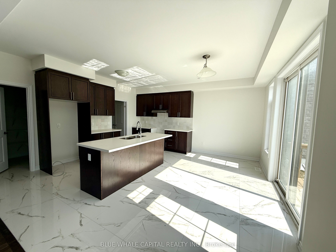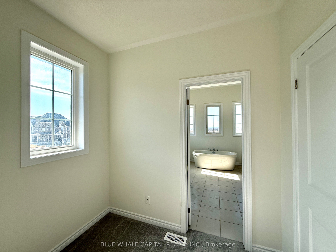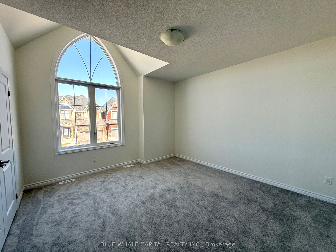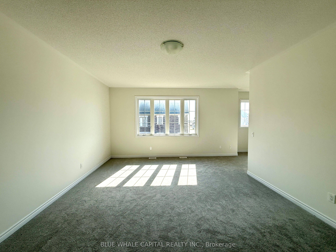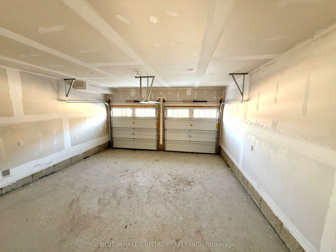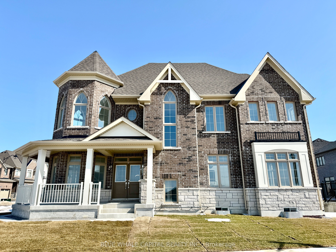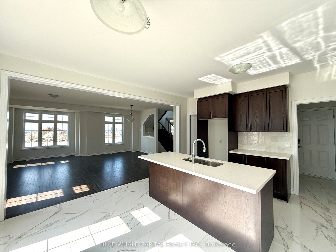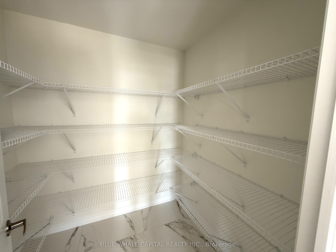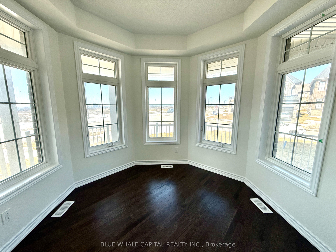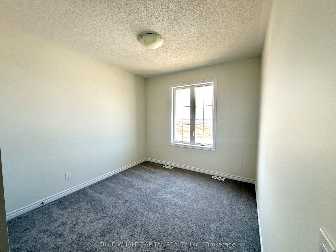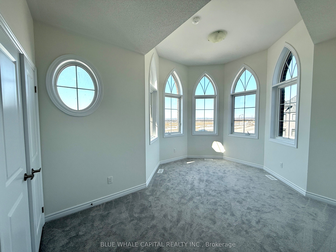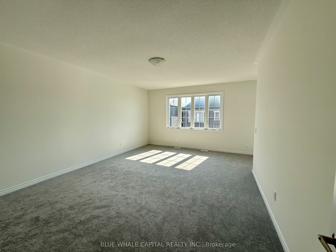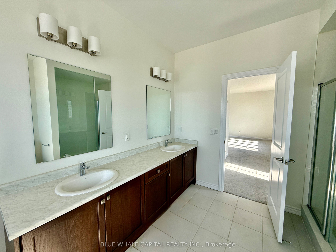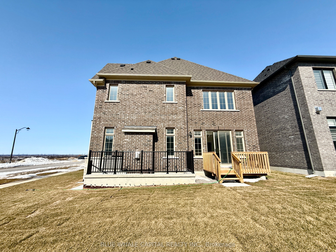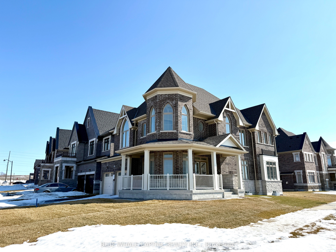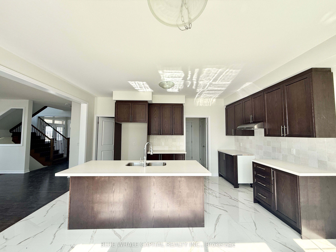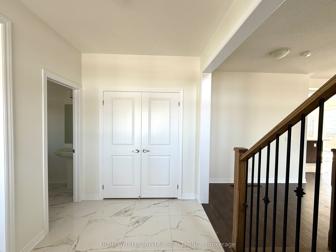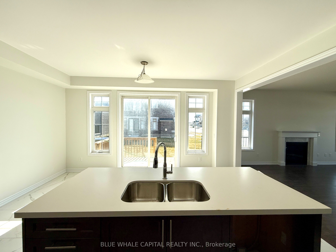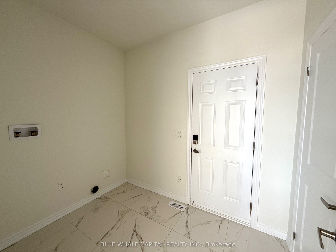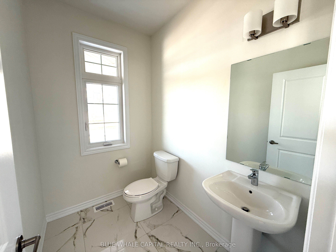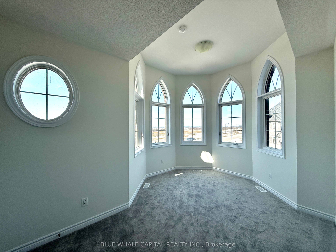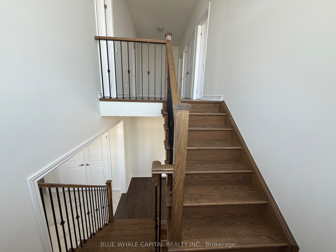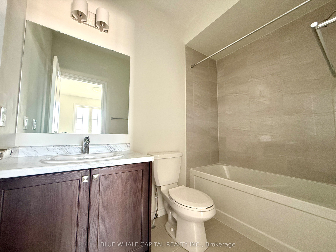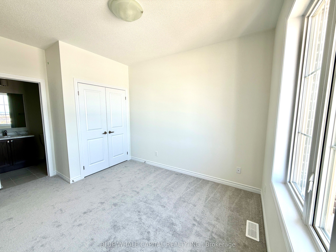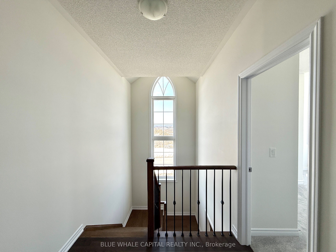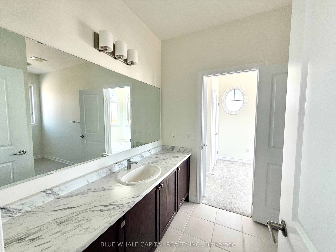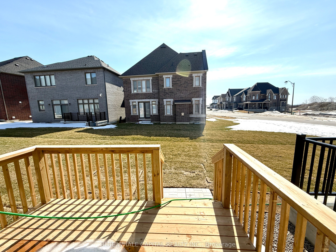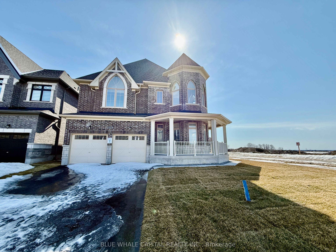
$3,950 /mo
Listed by BLUE WHALE CAPITAL REALTY INC.
Detached•MLS #E12015441•Price Change
Room Details
| Room | Features | Level |
|---|---|---|
Living Room 4.88 × 3.05 m | Open ConceptCombined w/Family | Main |
Kitchen 4.88 × 2.74 m | Tile FloorCentre IslandPantry | Main |
Primary Bedroom 5.5 × 4.27 m | 5 Pc EnsuiteWalk-In Closet(s) | Second |
Bedroom 2 4.27 × 3.96 m | Semi EnsuiteLarge ClosetLarge Window | Second |
Bedroom 3 3.05 × 3.35 m | Semi EnsuiteLarge Window | Second |
Bedroom 4 3.05 × 3.1 m | 4 Pc Ensuite | Second |
Client Remarks
*** Brand New, Never Lived-In Home on a Premium Corner Lot!*** Welcome to 1029 Suddard Ave, a stunning brand-new home on a premium corner lot with south, west, and north exposures, filling the space with natural light. The open-concept living and family room seamlessly connect to a modern kitchen with a breakfast area, large pantry, and a walkout to the sundeck and backyard - perfect for outdoor enjoyment. Upstairs, you'll find four spacious bedrooms, including a primary suite with a huge walk-in closet and private ensuite, two semi-ensuite bedrooms for added convenience, and a fourth versatile bedroom. Don't miss this incredible lease opportunity - schedule your viewing today! ***Kitchen Appliances, Washer & Dryers will be installed upon tenant moving in!***
About This Property
1029 Suddard Avenue, Oshawa, L1L 0V5
Home Overview
Basic Information
Walk around the neighborhood
1029 Suddard Avenue, Oshawa, L1L 0V5
Shally Shi
Sales Representative, Dolphin Realty Inc
English, Mandarin
Residential ResaleProperty ManagementPre Construction
 Walk Score for 1029 Suddard Avenue
Walk Score for 1029 Suddard Avenue

Book a Showing
Tour this home with Shally
Frequently Asked Questions
Can't find what you're looking for? Contact our support team for more information.
Check out 100+ listings near this property. Listings updated daily
See the Latest Listings by Cities
1500+ home for sale in Ontario

Looking for Your Perfect Home?
Let us help you find the perfect home that matches your lifestyle
