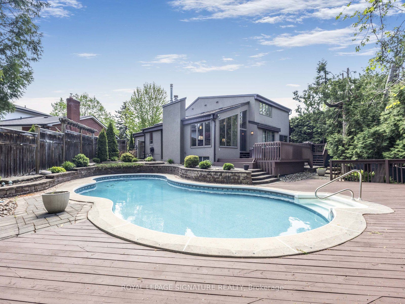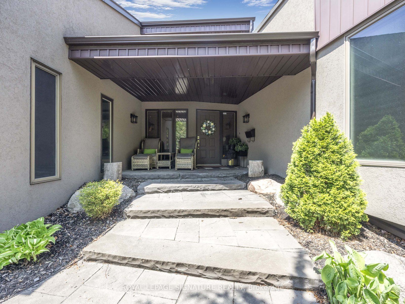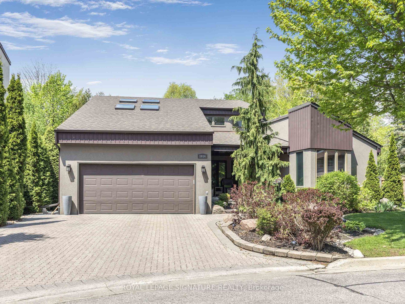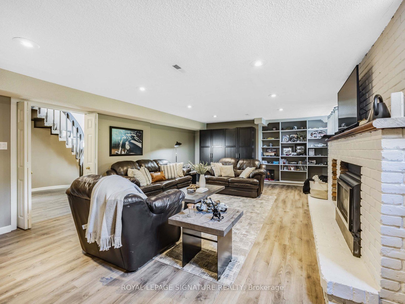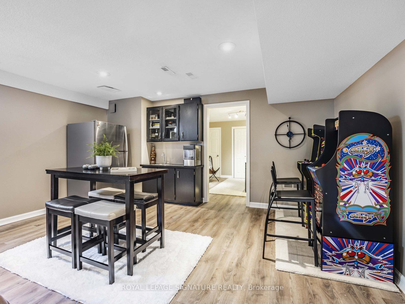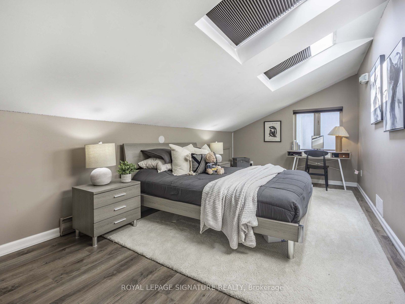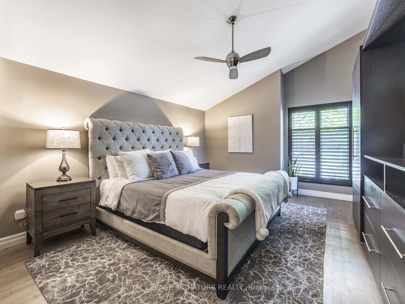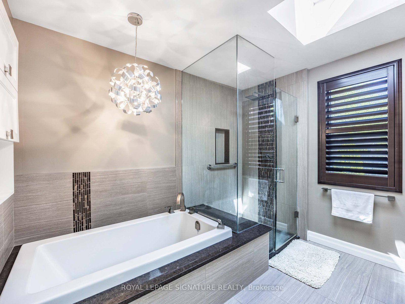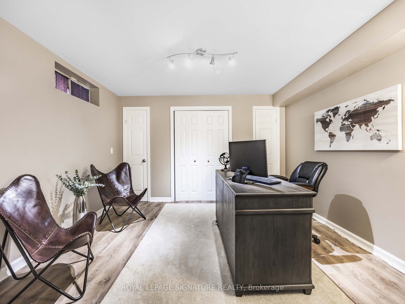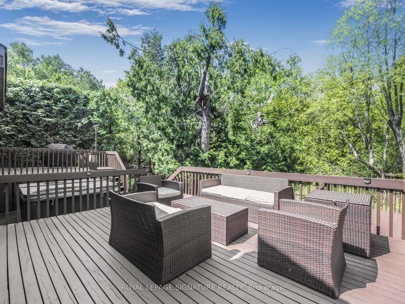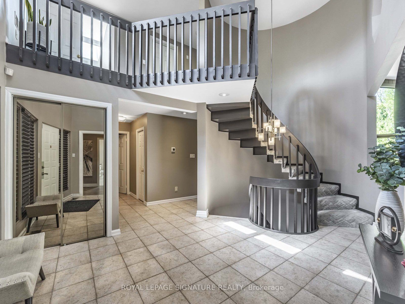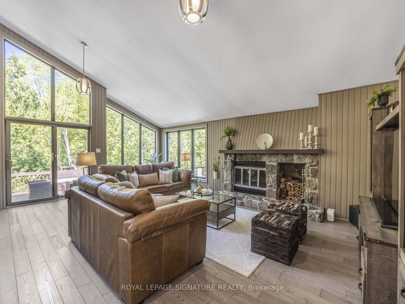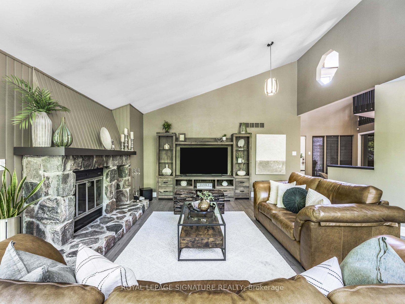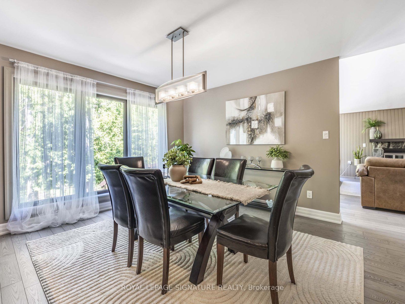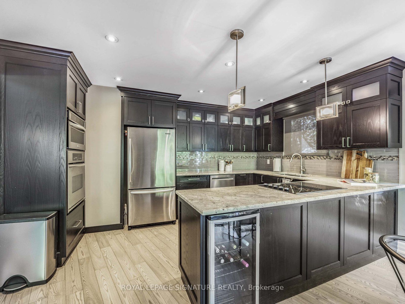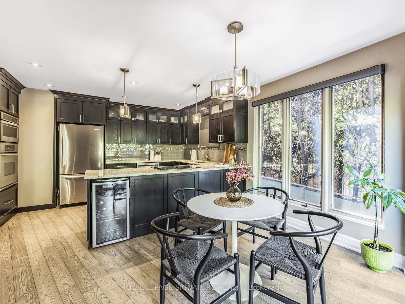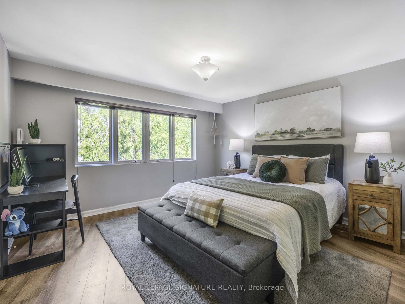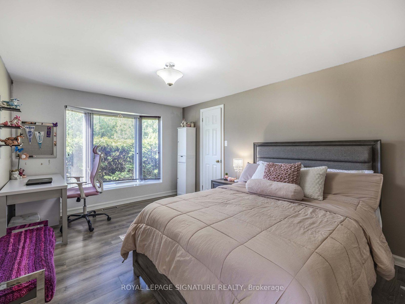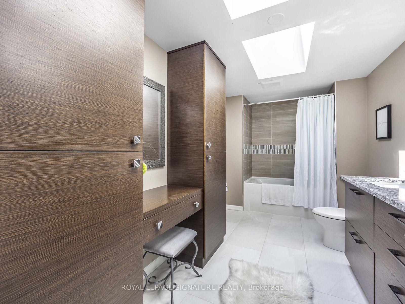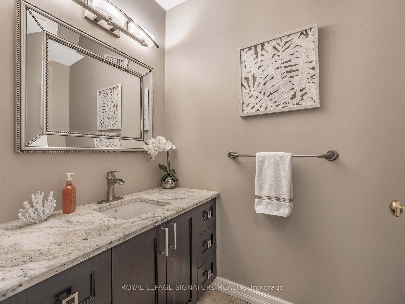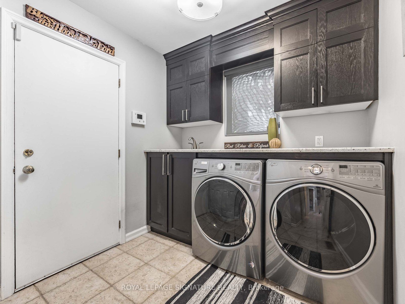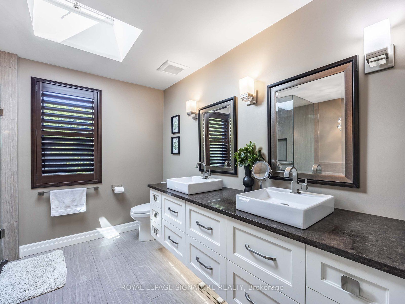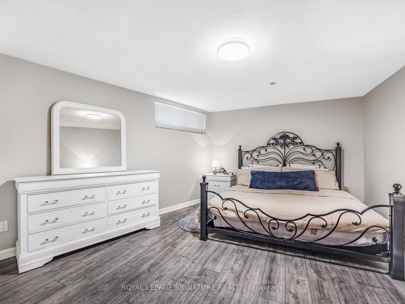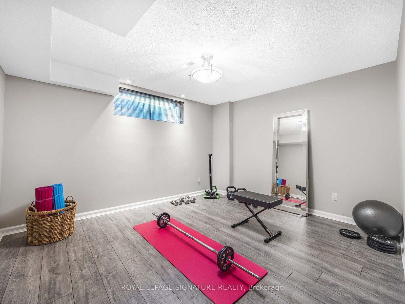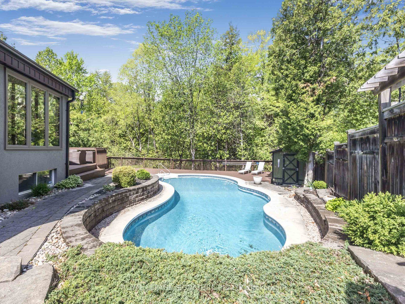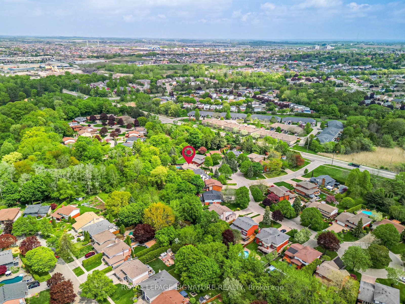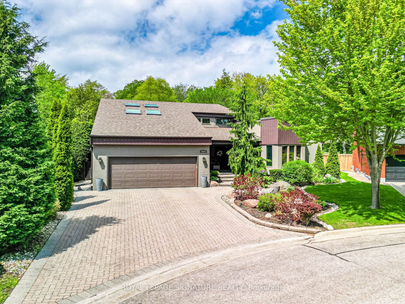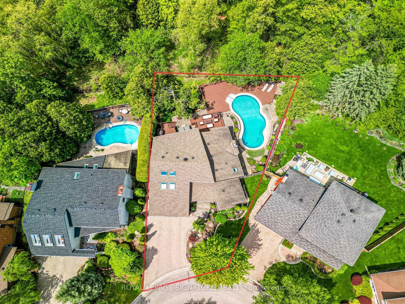
$1,789,900
Est. Payment
$6,836/mo*
*Based on 20% down, 4% interest, 30-year term
Listed by ROYAL LEPAGE SIGNATURE REALTY
Detached•MLS #E12165950•New
Price comparison with similar homes in Oshawa
Compared to 3 similar homes
65.3% Higher↑
Market Avg. of (3 similar homes)
$1,082,966
Note * Price comparison is based on the similar properties listed in the area and may not be accurate. Consult licences real estate agent for accurate comparison
Room Details
| Room | Features | Level |
|---|---|---|
Kitchen 5.3 × 4.44 m | W/O To PatioEat-in KitchenGranite Counters | Main |
Dining Room 3.93 × 3.47 m | Open ConceptHardwood Floor | Main |
Primary Bedroom 6.4 × 4.35 m | 5 Pc BathHardwood FloorWalk-In Closet(s) | Main |
Bedroom 2 6.02 × 2.95 m | SkylightB/I ClosetLaminate | Second |
Bedroom 3 3.84 × 3.61 m | WindowClosetLaminate | Second |
Bedroom 4 4.18 × 3.24 m | WindowClosetLaminate | Second |
Client Remarks
This executive home is waiting for you! Located on an secluded court offering exceptional "chalet style" living right here in the city. Walk in and immediately be left speechless with stunning views overlooking your panoramic ravine lot. Enjoy long summer evenings entertaining on the expansive deck while your guests enjoy swimming in the resort-like pool. After a long day of work unwind in your hot tub connecting with nature in your fully private landscaped yard. Enjoy cooking meals in the renovated open concept kitchen with built in appliances and granite counters. The great room is truly the heart of the home with massive custom windows, oversized fireplace, and open concept to both the large kitchen and vaulted front foyer.This home is perfect for the whole family, including a primary retreat on the main floor with a 5 piece custom ensuite bathroom, walk-in closet, and extra built-in storage. Upstairs features 3 unique bedrooms all with ample storage and a large washroom with double vanity and skylight.The basement includes a great room with wet bar and gas fireplace along with 3 additional bedrooms and an extra full bathroom. This is the perfect place to set up a home office or gym. Truly a home you wont out-grow.
About This Property
1014 Tiffany Circle, Oshawa, L1G 7S1
Home Overview
Basic Information
Walk around the neighborhood
1014 Tiffany Circle, Oshawa, L1G 7S1
Shally Shi
Sales Representative, Dolphin Realty Inc
English, Mandarin
Residential ResaleProperty ManagementPre Construction
Mortgage Information
Estimated Payment
$0 Principal and Interest
 Walk Score for 1014 Tiffany Circle
Walk Score for 1014 Tiffany Circle

Book a Showing
Tour this home with Shally
Frequently Asked Questions
Can't find what you're looking for? Contact our support team for more information.
See the Latest Listings by Cities
1500+ home for sale in Ontario

Looking for Your Perfect Home?
Let us help you find the perfect home that matches your lifestyle
