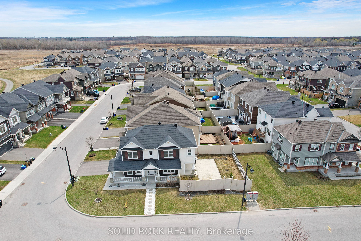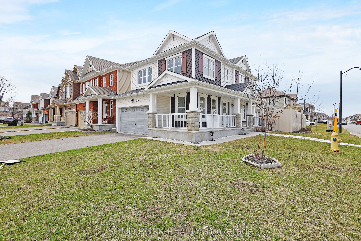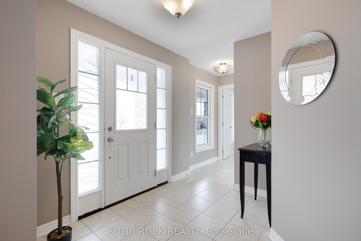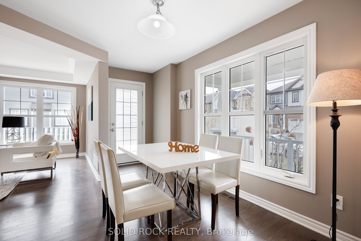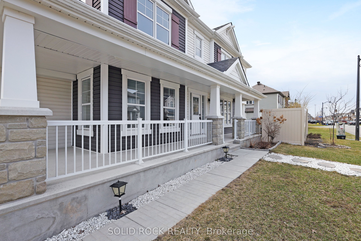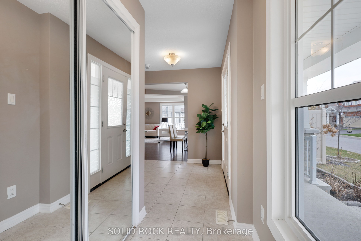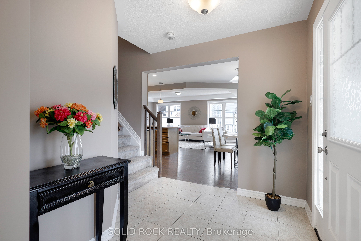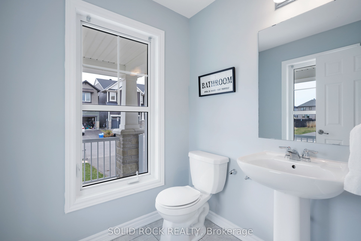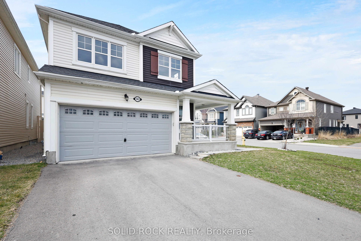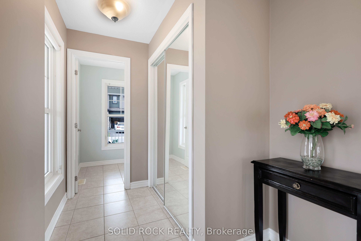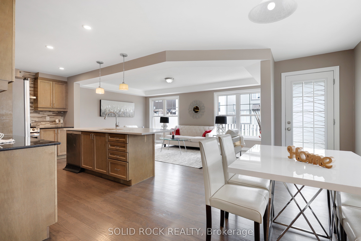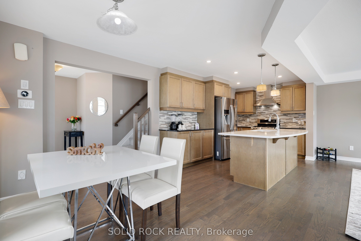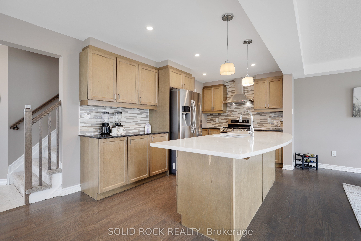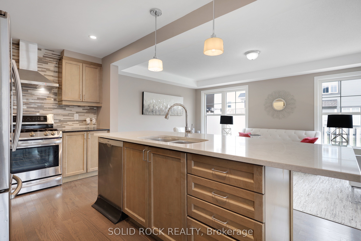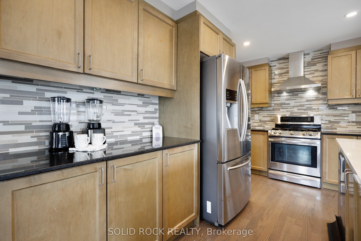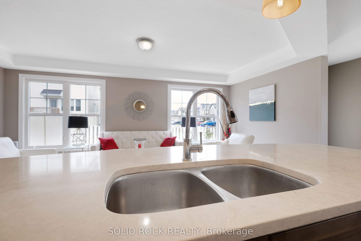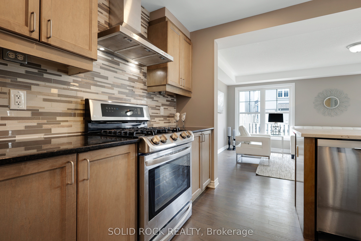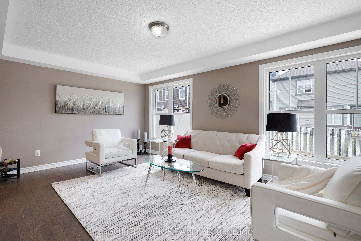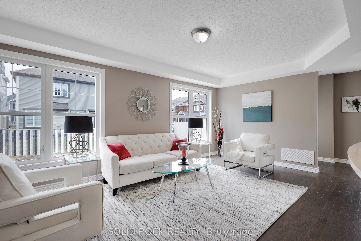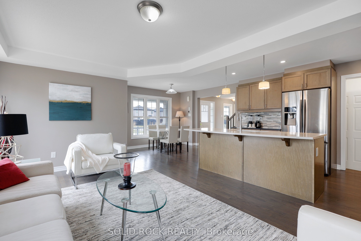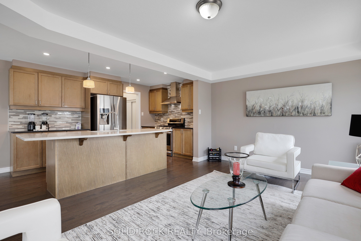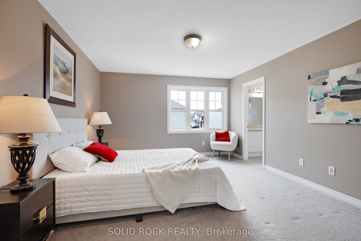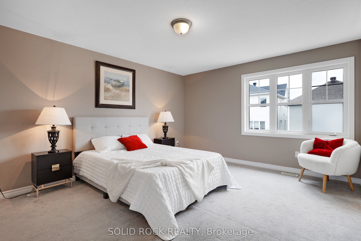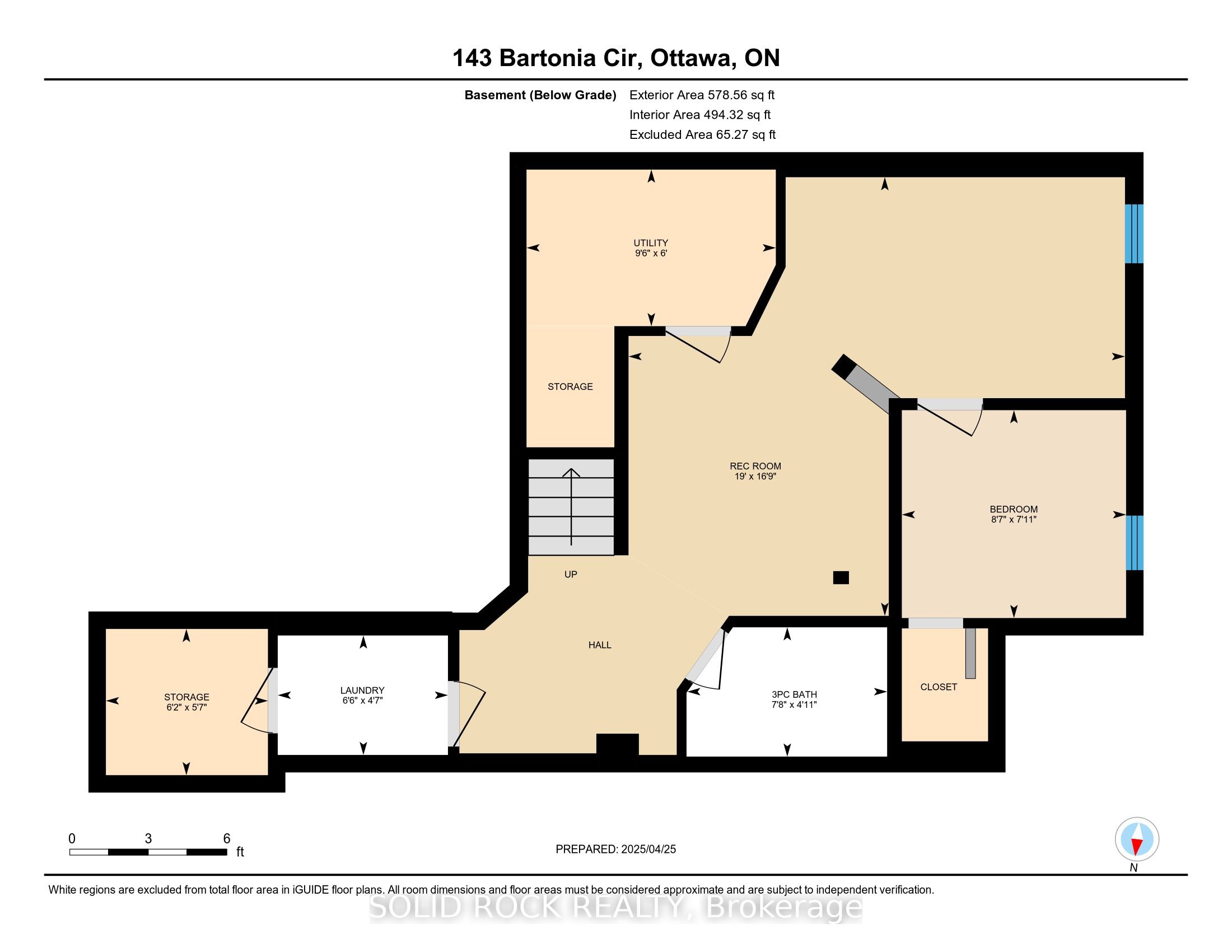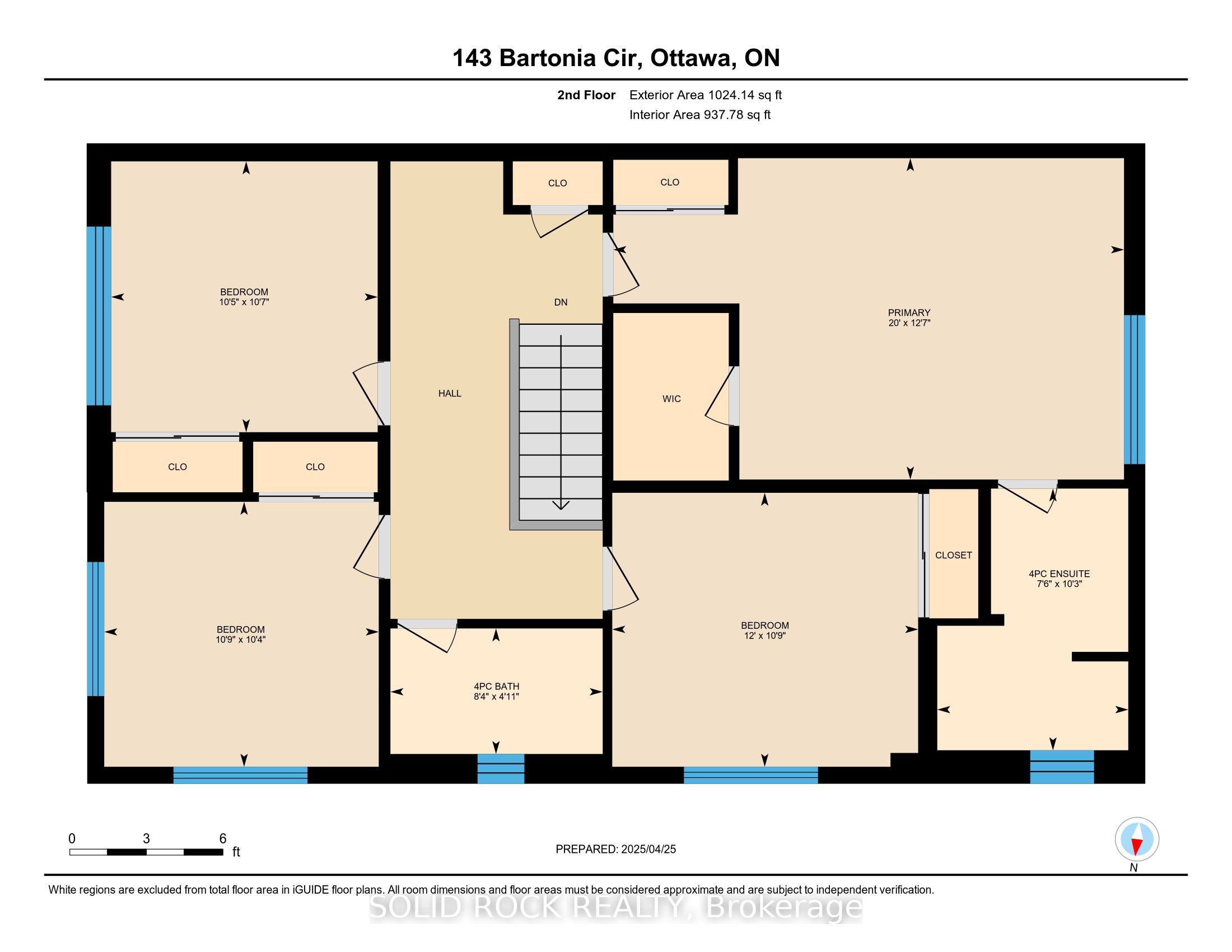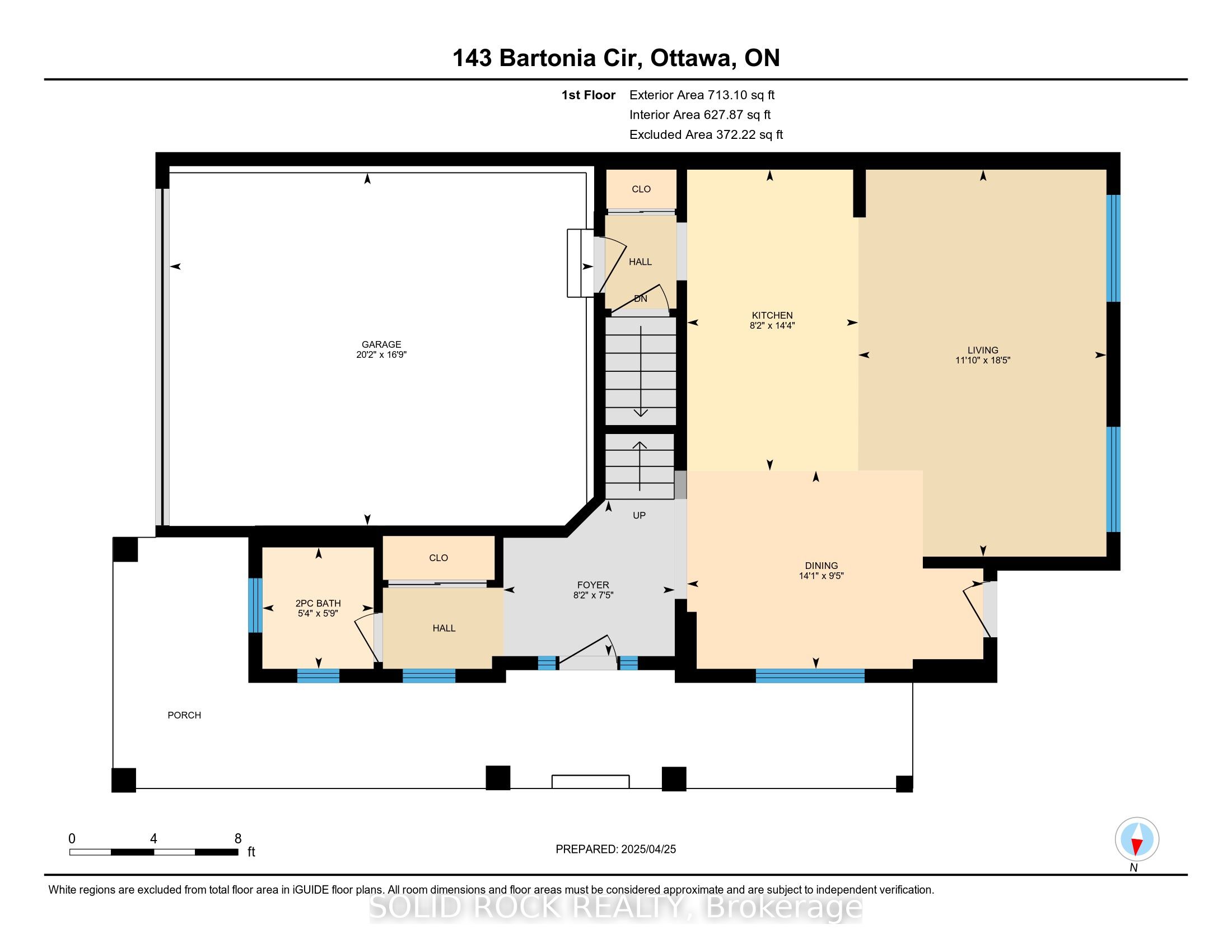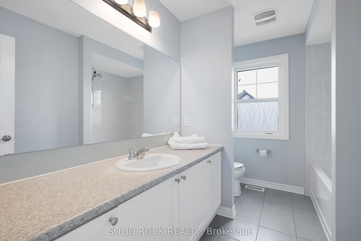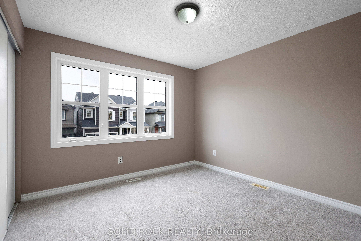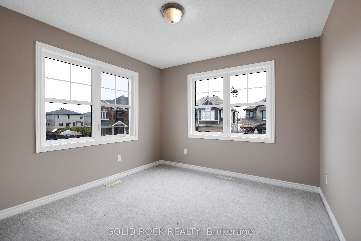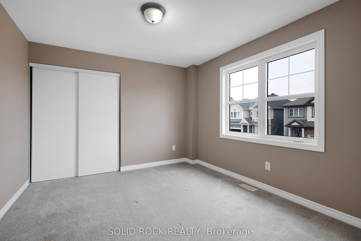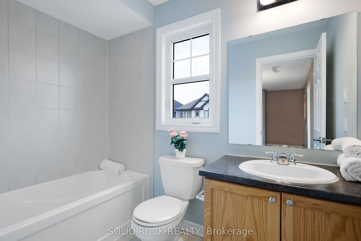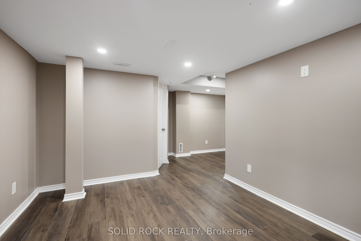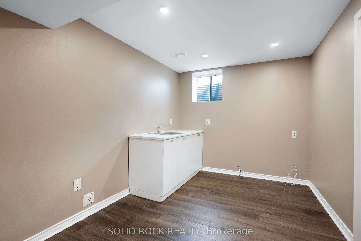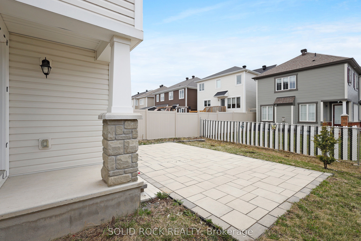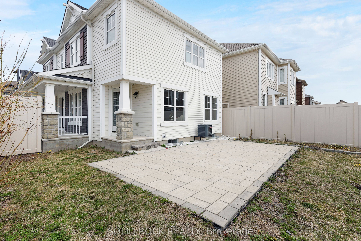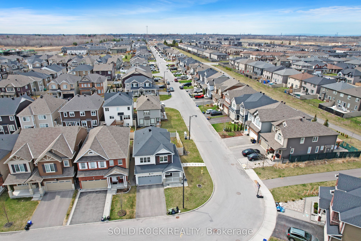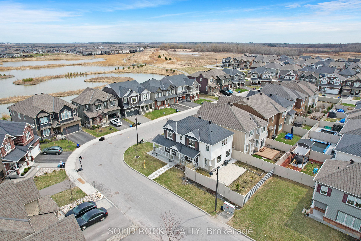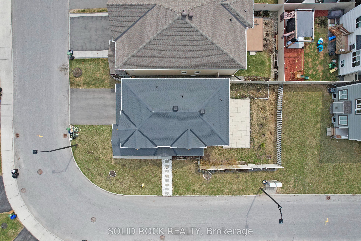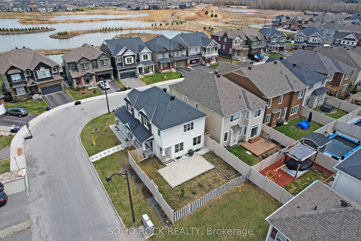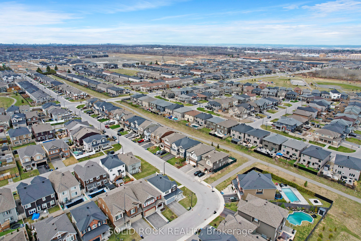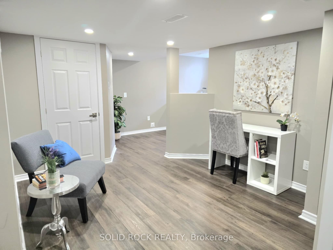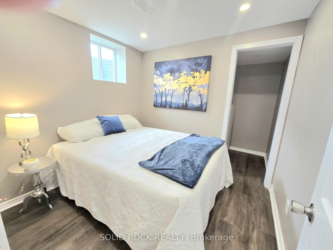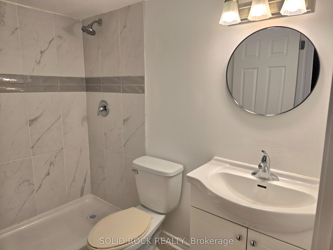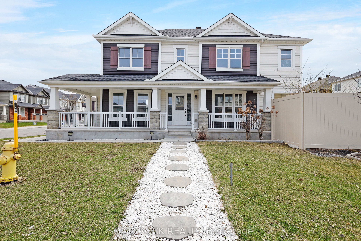
OPEN Sun, 6:00 PM
$845,000
Est. Payment
$3,227/mo*
*Based on 20% down, 4% interest, 30-year term
Listed by SOLID ROCK REALTY
Detached•MLS #X12106318•Price Change
Room Details
| Room | Features | Level |
|---|---|---|
Living Room 5.61 × 3.6 m | Picture WindowHardwood Floor | Main |
Dining Room 4.29 × 2.87 m | Hardwood FloorColonial DoorsPicture Window | Main |
Kitchen 4.36 × 2.48 m | Breakfast BarQuartz CounterHardwood Floor | Main |
Primary Bedroom 6.1 × 3.84 m | Walk-In Closet(s)ClosetOverlooks Backyard | Second |
Bedroom 2 3.65 × 3.27 m | Second | |
Bedroom 3 3.28 × 3.16 m | Second |
Client Remarks
A weekend of OPEN HOUSES!! Come visit and see how bright and open this lovely home is. OPEN HOUSE, SATURDAY & SUNDAY May 17 & May 18, 2-4 pm. Please join us. Here's your chance to own the coveted Mattamy Marigold corner model home. This home has a bedroom for everyone in your extended family, yet modest in size to be easily maintained. Imagine 5 bedrooms, 4 on the upper floor and one in the basement with an above grade window. 3.5 bathrooms, including a full bath in the basement. Starting on the main level, there is the open concept living/dining and kitchen areas. Imagine your busy kids finishing homework in their own bedroom, or on the breakfast bar. Put the TV in the basement family room and keep the main level for family game time and meals. Inside entrance from the garage creates a secondary entrance for the kids and their friends. The upstairs primary bedroom has a large walk-in closet and an extra closet for those special occasion outfits. 4 four-piece ensuite completes the primary bedroom. 3 secondary large bedrooms round out the upper level. The flexible basement layout offers another bedroom with closet, family room, and possible kitchen area. Laundry is convenient at the bottom of the stairs with extra storage. Fully enclosed furnace room with extra storage. So much potential! Fully fenced yard with patio for your pets and kids and family BBQs. House is built in 2017 with lots of life left in the furnace, A/C & roof. Immediate possession!
About This Property
143 Bartonia Circle, Orleans Cumberland And Area, K4A 1E4
Home Overview
Basic Information
Walk around the neighborhood
143 Bartonia Circle, Orleans Cumberland And Area, K4A 1E4
Shally Shi
Sales Representative, Dolphin Realty Inc
English, Mandarin
Residential ResaleProperty ManagementPre Construction
Mortgage Information
Estimated Payment
$0 Principal and Interest
 Walk Score for 143 Bartonia Circle
Walk Score for 143 Bartonia Circle

Book a Showing
Tour this home with Shally
🏠 Open House Times
Frequently Asked Questions
Can't find what you're looking for? Contact our support team for more information.
See the Latest Listings by Cities
1500+ home for sale in Ontario

Looking for Your Perfect Home?
Let us help you find the perfect home that matches your lifestyle
