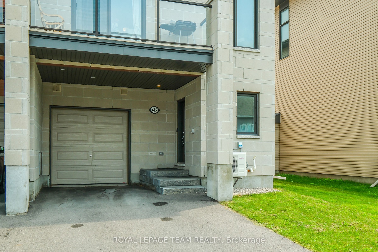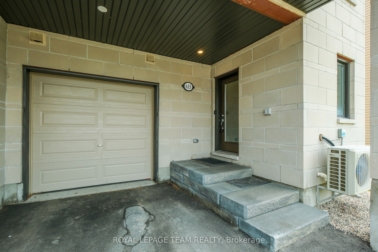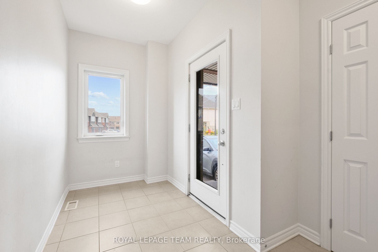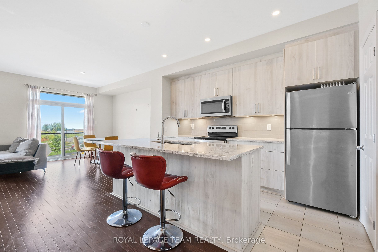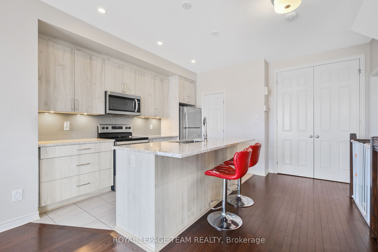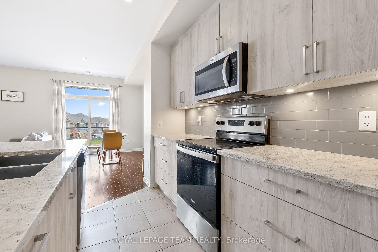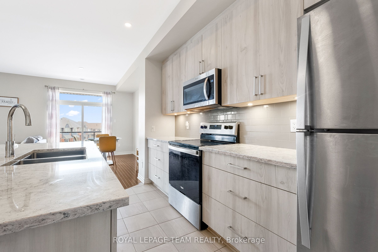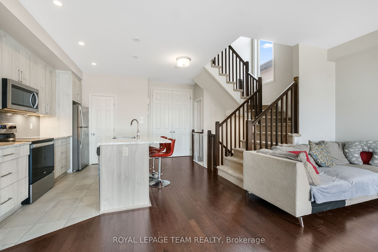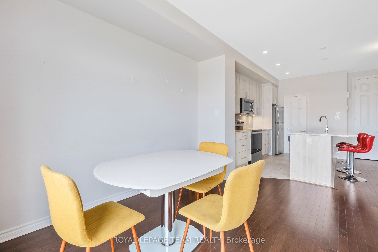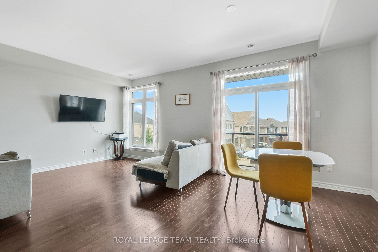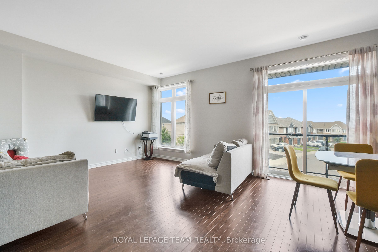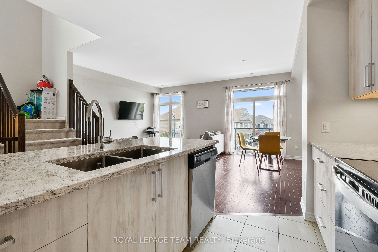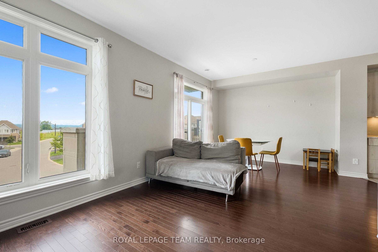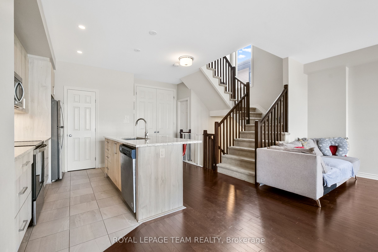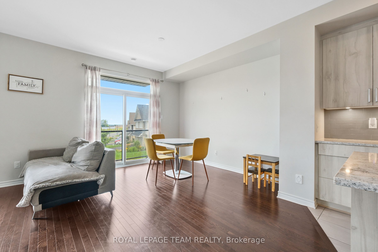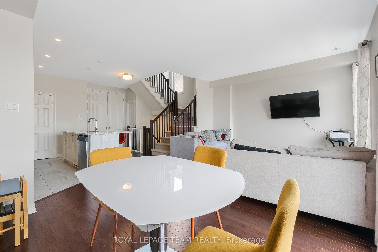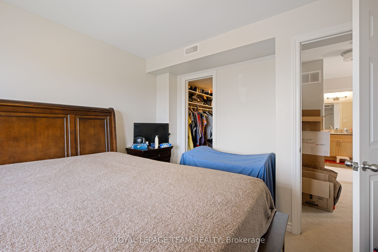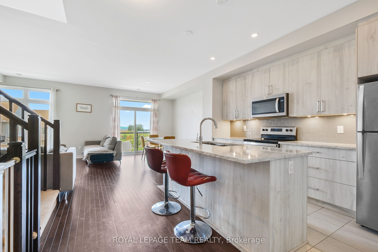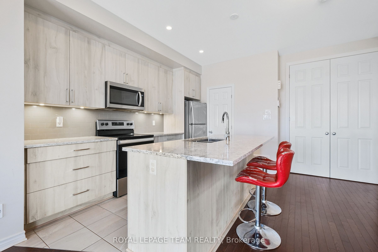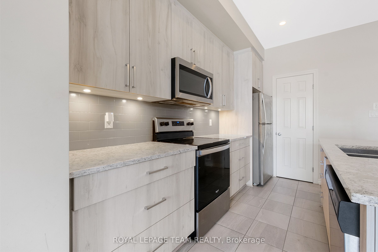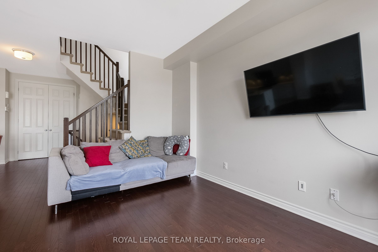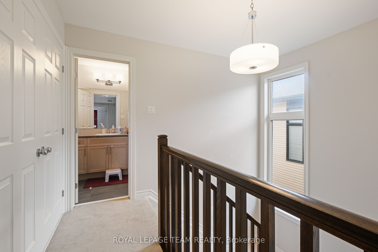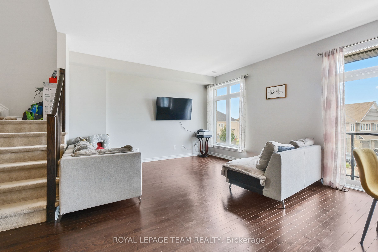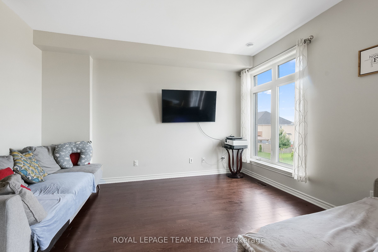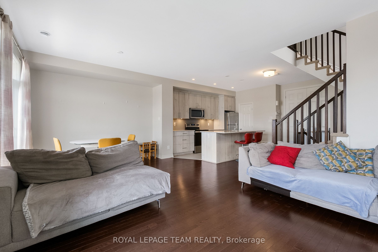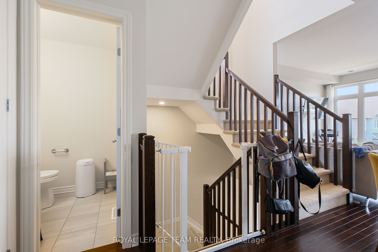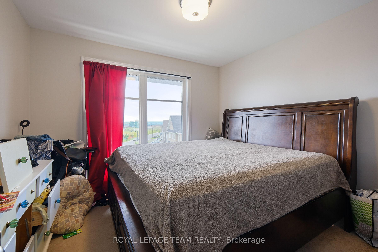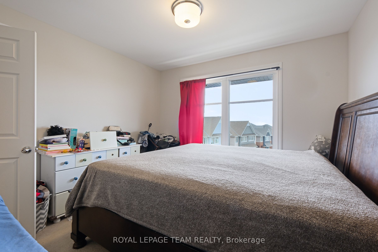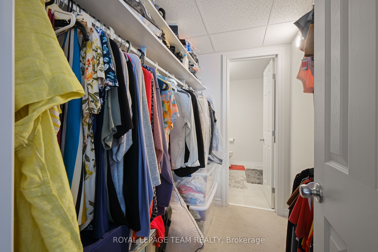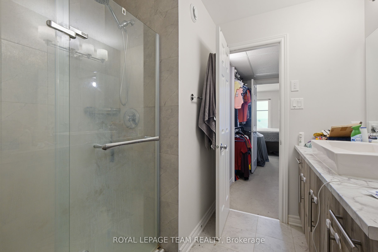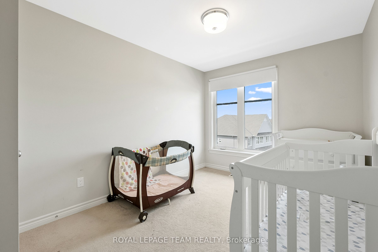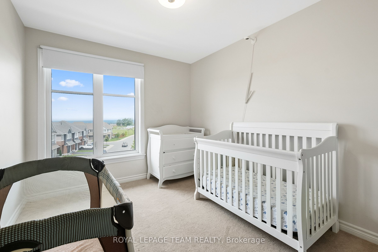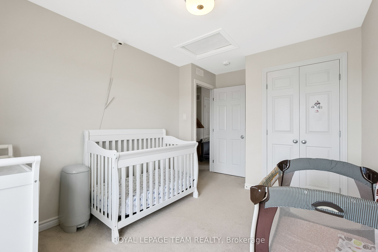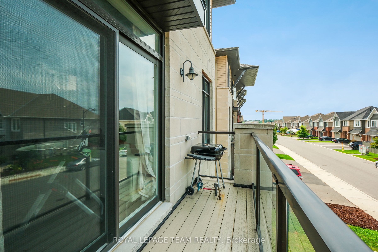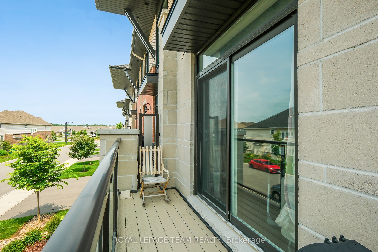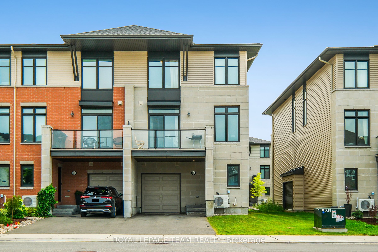
$2,600 /mo
Listed by ROYAL LEPAGE TEAM REALTY
Att/Row/Townhouse•MLS #X12194803•New
Room Details
| Room | Features | Level |
|---|---|---|
Living Room 4.16 × 3.75 m | Second | |
Dining Room 3.37 × 2.54 m | Second | |
Kitchen 3.65 × 2.64 m | Second | |
Primary Bedroom 3.65 × 3.37 m | 3 Pc Ensuite | Third |
Bedroom 2 3.47 × 2.81 m | Third |
Client Remarks
$2,600 / month plus utilities. Available Sept 1. End-unit town home, 3-storey with an exceptionally large entry hall with access to the garage. Open concept 2nd floor with hardwood flooring in the living & dining room. Spacious kitchen with granite counters, back splash, stainless steel appliances, and pantry. Eating area with patio door to a private balcony and room for a BBQ. The third floor features master bedroom with walk-in closet, great sized second bedroom, main bathroom and laundry closet. Close to nature trails, shopping, transit. 48 hour irrevocable on offers. Credit application attached to MLS. NO pets or smoking please.***Tenant Occupied. 24 Hour notice for showings.***Photos are from when previously listed.***
About This Property
615 Cartographe Street, Orleans Cumberland And Area, K4A 1J7
Home Overview
Basic Information
Walk around the neighborhood
615 Cartographe Street, Orleans Cumberland And Area, K4A 1J7
Shally Shi
Sales Representative, Dolphin Realty Inc
English, Mandarin
Residential ResaleProperty ManagementPre Construction
 Walk Score for 615 Cartographe Street
Walk Score for 615 Cartographe Street

Book a Showing
Tour this home with Shally
Frequently Asked Questions
Can't find what you're looking for? Contact our support team for more information.
See the Latest Listings by Cities
1500+ home for sale in Ontario

Looking for Your Perfect Home?
Let us help you find the perfect home that matches your lifestyle
