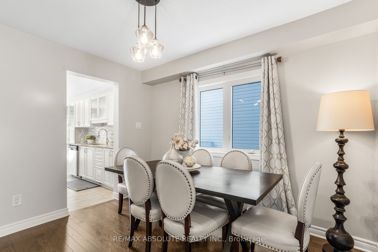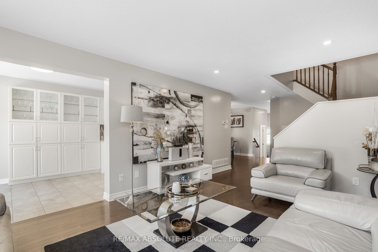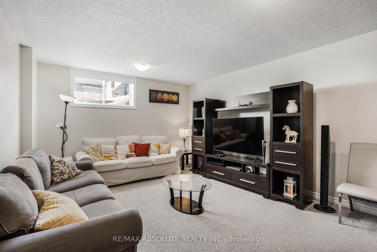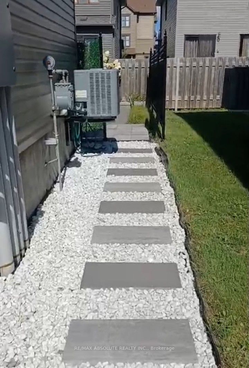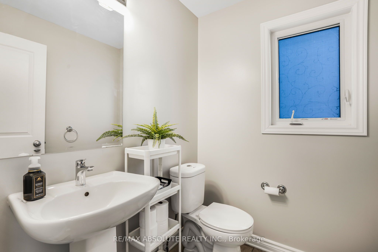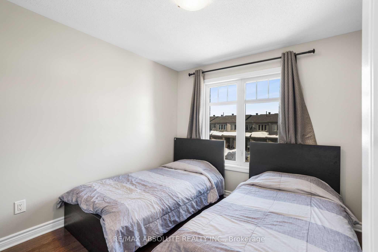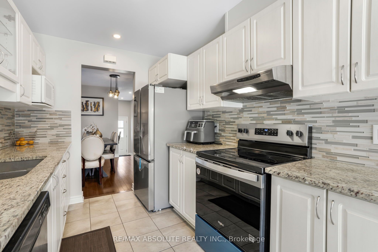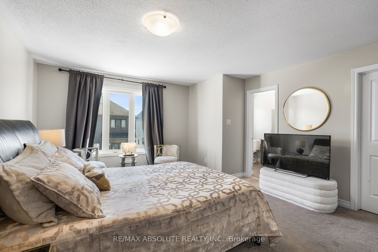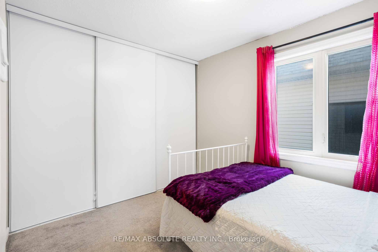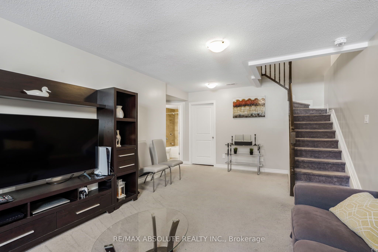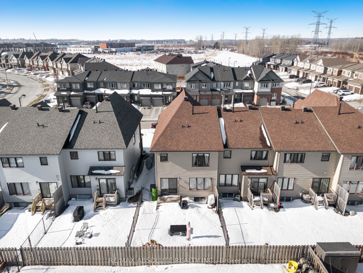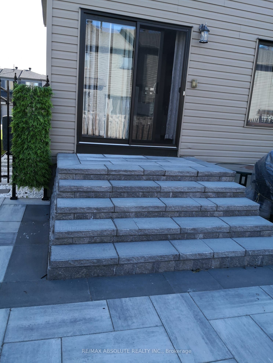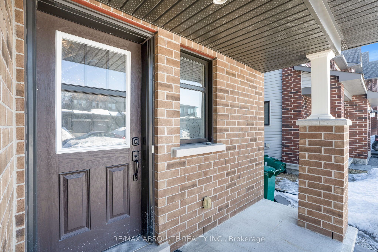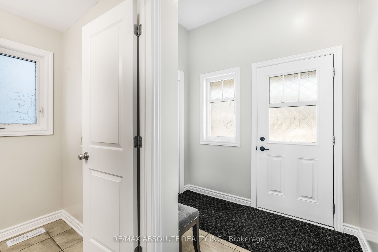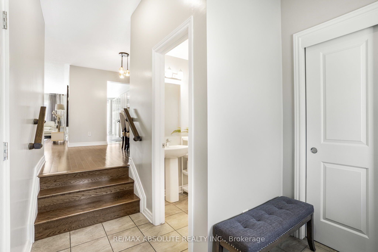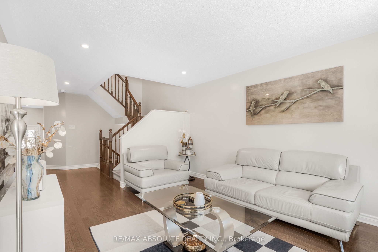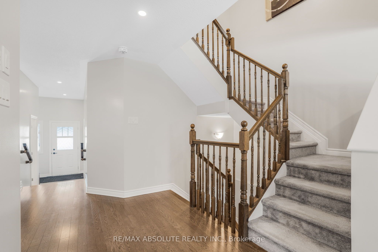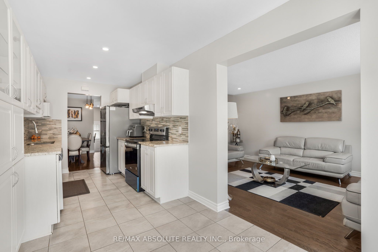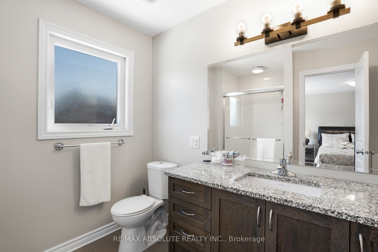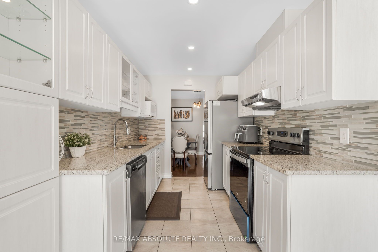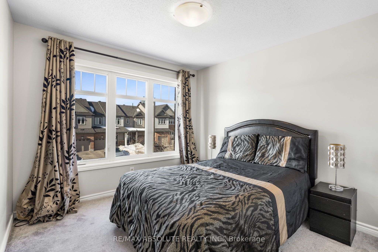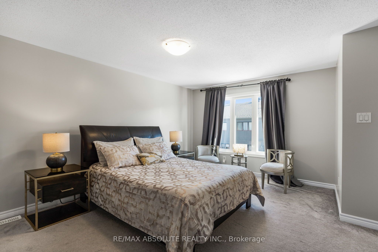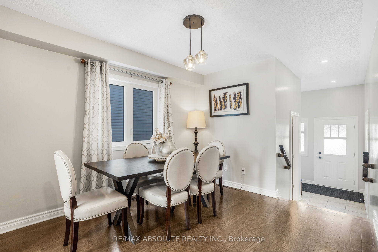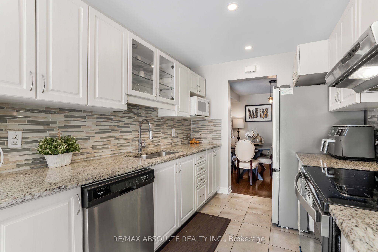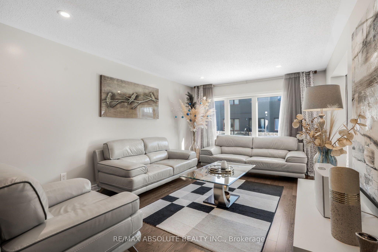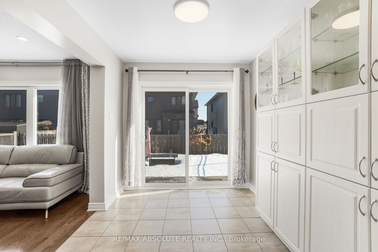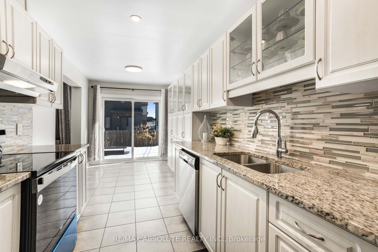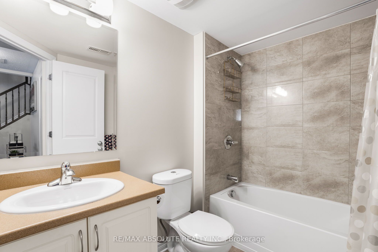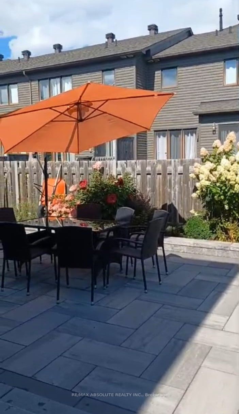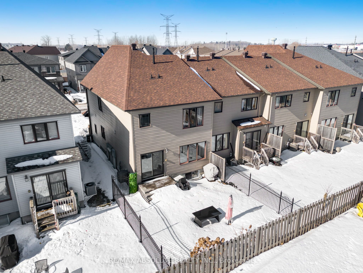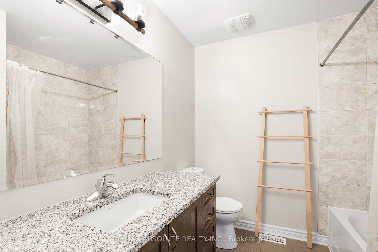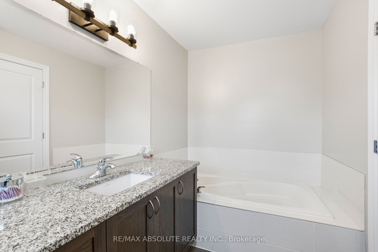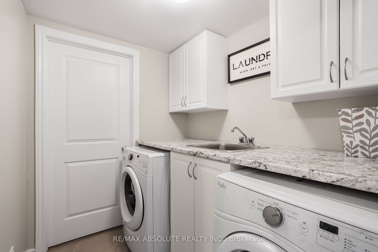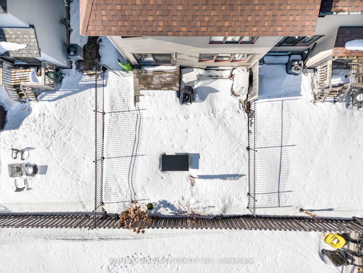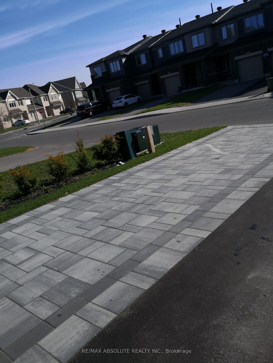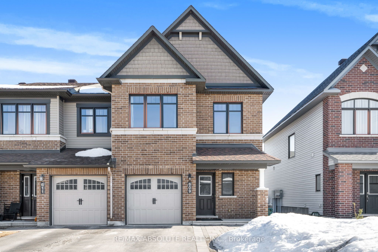
$729,900
Est. Payment
$2,788/mo*
*Based on 20% down, 4% interest, 30-year term
Listed by RE/MAX ABSOLUTE REALTY INC.
Att/Row/Townhouse•MLS #X12022366•New
Room Details
| Room | Features | Level |
|---|---|---|
Kitchen 3.04 × 2.41 m | Main | |
Living Room 4.97 × 3.63 m | Main | |
Dining Room 3.35 × 3.05 m | Main | |
Primary Bedroom 4.97 × 4.26 m | 4 Pc EnsuiteWalk-In Closet(s) | Second |
Bedroom 2 3.27 × 3.07 m | Second | |
Bedroom 3 3.25 × 2.74 m | Second |
Client Remarks
This stunning executive end-unit townhouse exudes pride of ownership, offering 4 bedrooms and 4 bathrooms in the highly sought-after Avalon community. From the moment you arrive, you'll be captivated by the beautifully interlocked front driveway and backyard patio, providing exceptional curb appeal and parking for up to 4 cars plus a garage. Step inside to a sun-filled main floor adorned with gleaming hardwood floors and an elegant open-concept layout, seamlessly blending the sophisticated living and dining areas perfect for entertaining. The stylish galley kitchen is both private and functional, featuring sleek stainless steel appliances, luxurious stone countertops, abundant cabinetry, and ample natural light streaming through patio doors that open to the meticulously landscaped, fully fenced backyard. Upstairs, the luxurious master suite boasts a spa-like 4-piece ensuite with elegant stone countertops and generous closet space. Three spacious secondary bedrooms and a beautifully updated full bath, also featuring stone counters, complete this level. The fully finished lower level is equally impressive, offering a versatile recreation room ideal for relaxation or entertaining, a modern full bathroom and a well-appointed laundry room. Nestled in the heart of Avalon, this home is just minutes from top-rated schools, vibrant shopping centers, premier recreation facilities, and charming family-friendly parks. With its impeccable upkeep, stylish finishes, and inviting atmosphere, this home is a true gem that radiates warmth, elegance, and sophistication.
About This Property
609 Trigoria Crescent, Orleans Cumberland And Area, K4A 1A8
Home Overview
Basic Information
Walk around the neighborhood
609 Trigoria Crescent, Orleans Cumberland And Area, K4A 1A8
Shally Shi
Sales Representative, Dolphin Realty Inc
English, Mandarin
Residential ResaleProperty ManagementPre Construction
Mortgage Information
Estimated Payment
$0 Principal and Interest
 Walk Score for 609 Trigoria Crescent
Walk Score for 609 Trigoria Crescent

Book a Showing
Tour this home with Shally
Frequently Asked Questions
Can't find what you're looking for? Contact our support team for more information.
See the Latest Listings by Cities
1500+ home for sale in Ontario

Looking for Your Perfect Home?
Let us help you find the perfect home that matches your lifestyle
