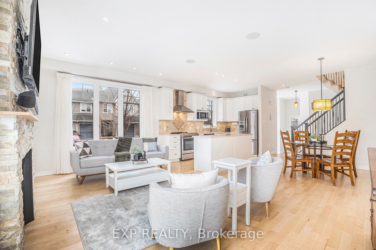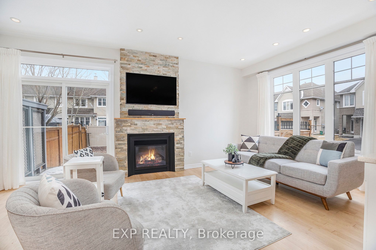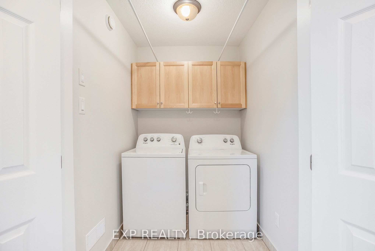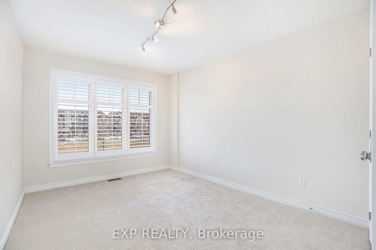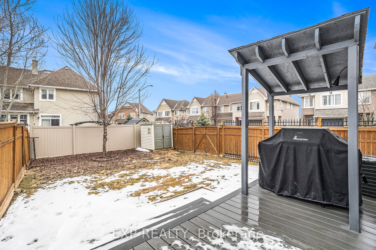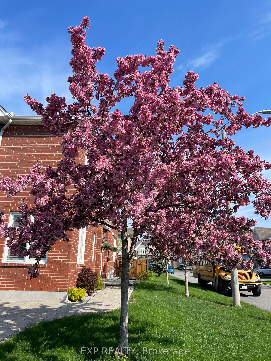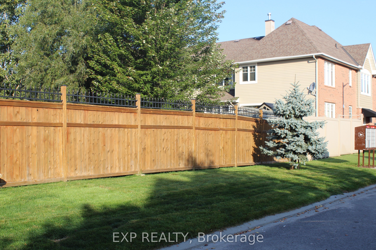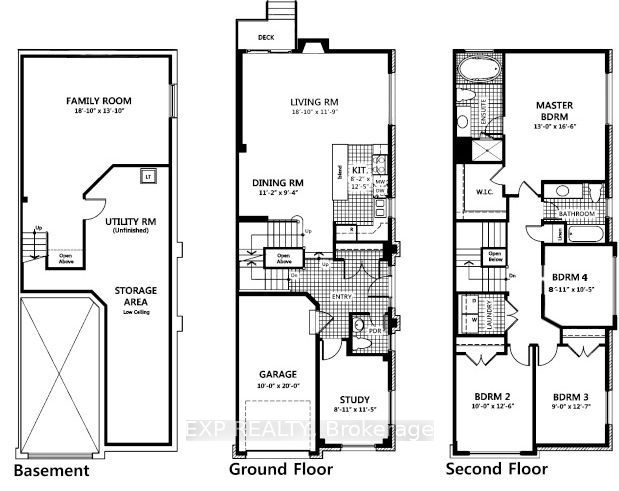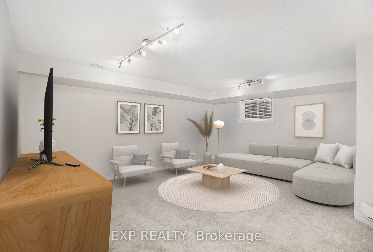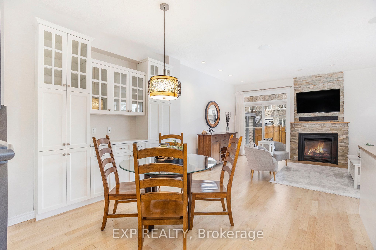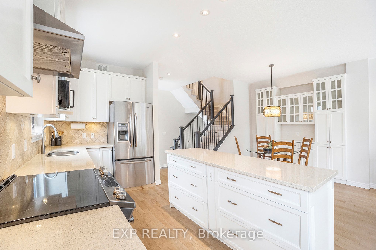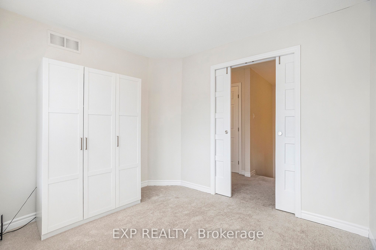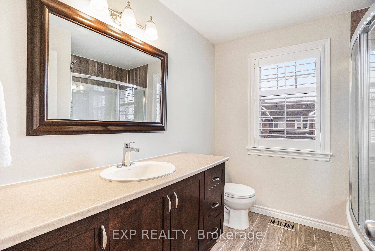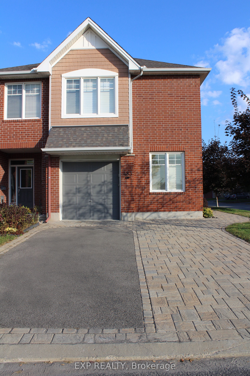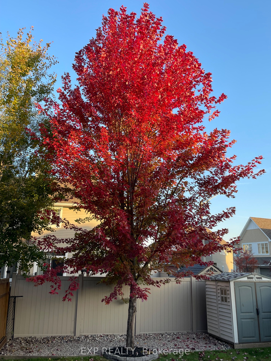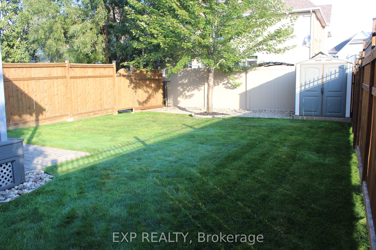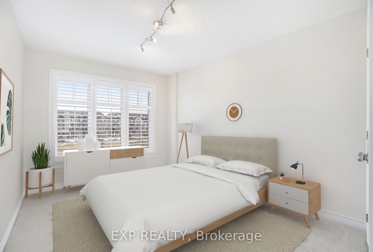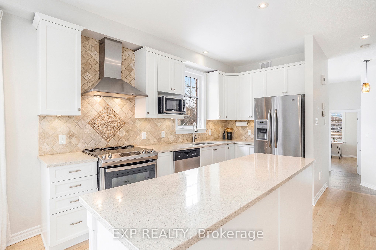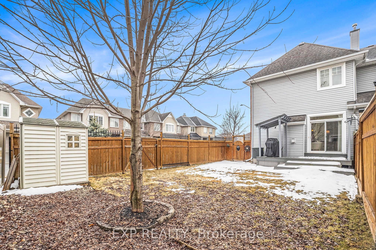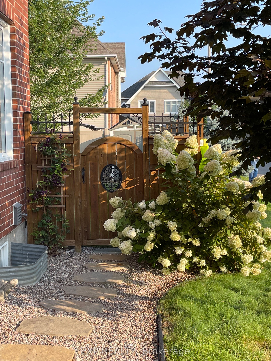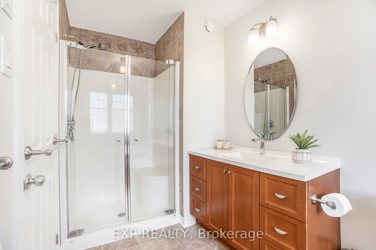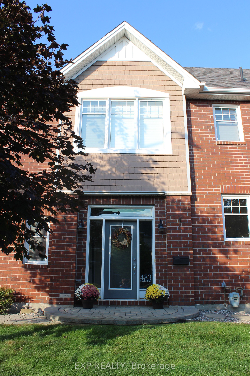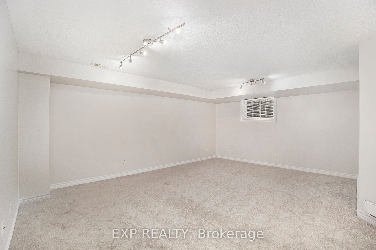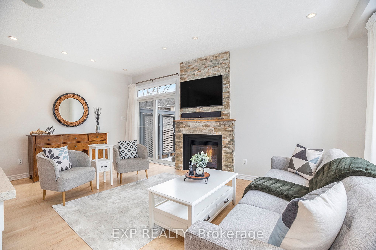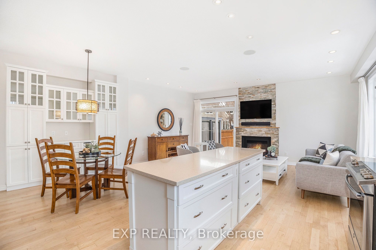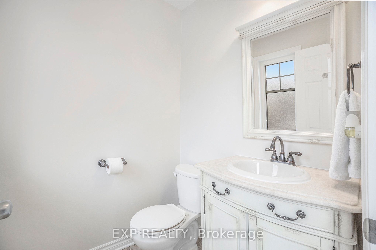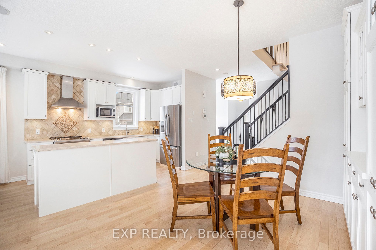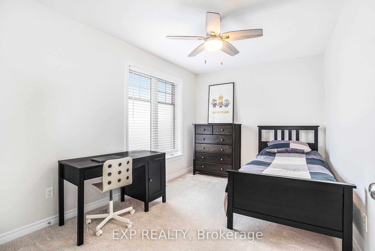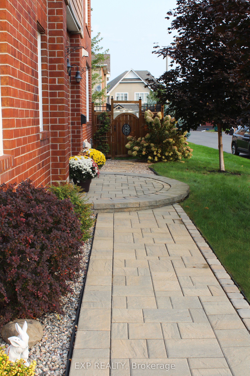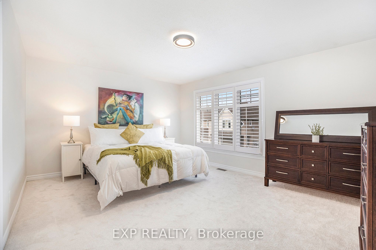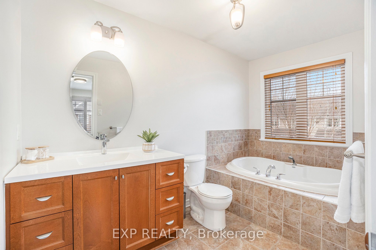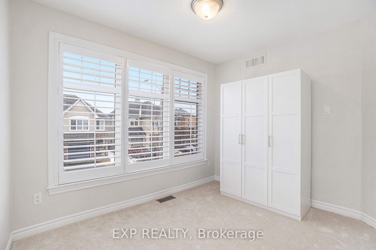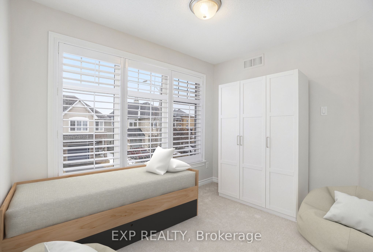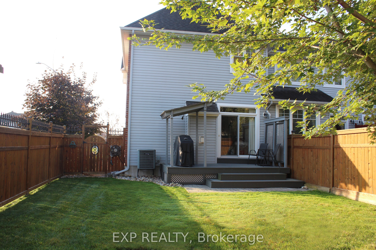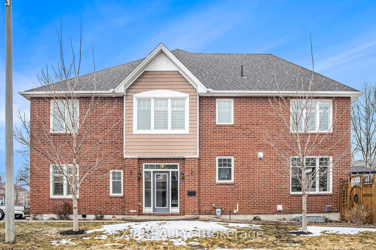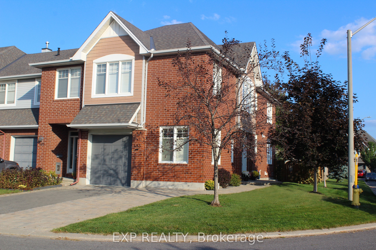
$705,000
Est. Payment
$2,693/mo*
*Based on 20% down, 4% interest, 30-year term
Listed by EXP REALTY
Att/Row/Townhouse•MLS #X12089874•New
Client Remarks
Welcome to this stunning Tamarack-built Jamison model - a 4-bedroom, 3-bathroom end-unit townhome offering 2,300 sq. ft. of thoughtfully designed living space, including a fully finished basement. Perfectly situated on a premium corner lot with a deep fenced backyard, this home is ideally located within walking distance to top-rated schools, scenic parks, and all essential amenities such as grocery stores, restaurants, shopping, and public transit. This move-in ready gem features a beautiful interlock driveway and front entrance with parking for 4 vehicles, along with an attached garage with door opener for added convenience. Enjoy low-maintenance landscaping supported by a Nutri-Lawn sprinkler system covering the entire property, and unwind in the backyard on a durable composite deckperfect for entertaining. Inside, the main level offers an open-concept layout with refinished maple hardwood floors, recessed lighting, in-ceiling speakers, and a cozy gas fireplace. A versatile office or guest room is conveniently located on the main floor. This home features a gas hook-up in the kitchen, ready for a gas stove, and a gas BBQ connection in the backyard. The kitchen is spacious and functional, with ample cabinetry and bonus cabinets added to the dining area for extra storage. Additional features include custom shutters and curtains on windows, a central vacuum system, and recent updates such as new carpeting and fresh paint throughout. Upstairs, you'll find four generously sized bedrooms, including a primary suite with a walk-in closet and 4 pice ensuite bathroom, second level laundry and a full 4 piece hallway bathroom. Don't miss your chance to own this beautifully maintained home in a family-friendly neighbourhood with everything at your doorstep!
About This Property
483 Rochefort Circle, Orleans Cumberland And Area, K4A 0M9
Home Overview
Basic Information
Walk around the neighborhood
483 Rochefort Circle, Orleans Cumberland And Area, K4A 0M9
Shally Shi
Sales Representative, Dolphin Realty Inc
English, Mandarin
Residential ResaleProperty ManagementPre Construction
Mortgage Information
Estimated Payment
$0 Principal and Interest
 Walk Score for 483 Rochefort Circle
Walk Score for 483 Rochefort Circle

Book a Showing
Tour this home with Shally
Frequently Asked Questions
Can't find what you're looking for? Contact our support team for more information.
See the Latest Listings by Cities
1500+ home for sale in Ontario

Looking for Your Perfect Home?
Let us help you find the perfect home that matches your lifestyle
