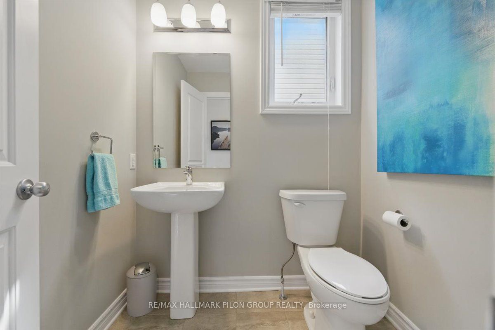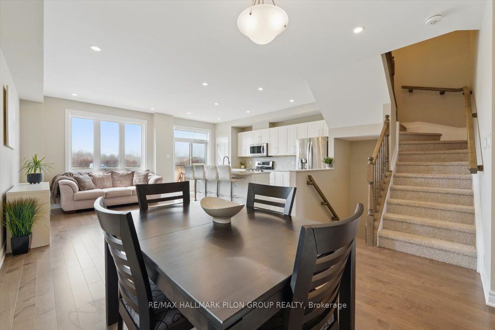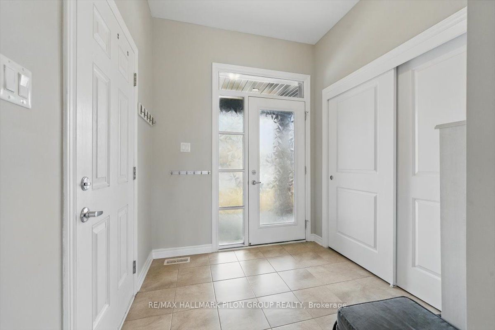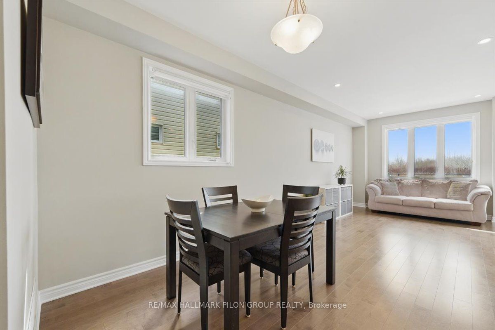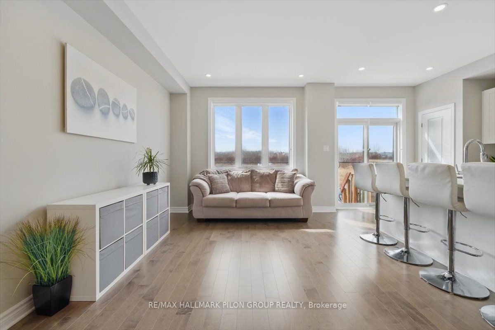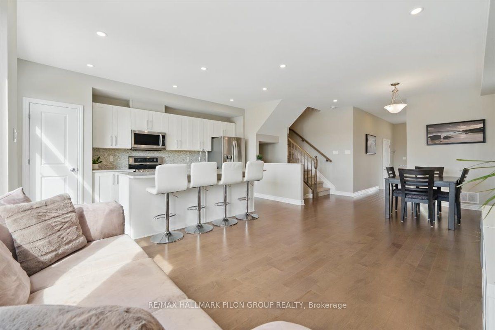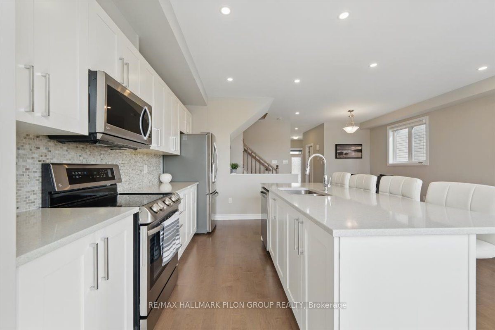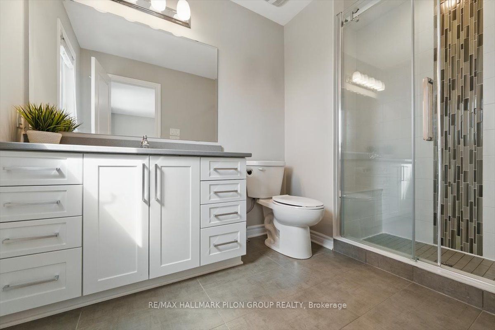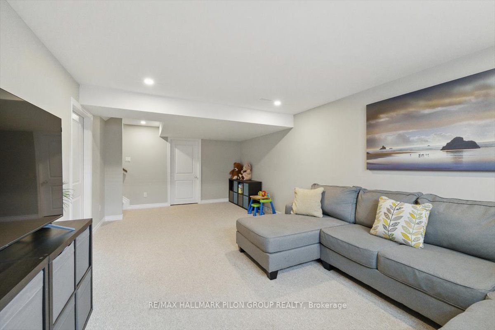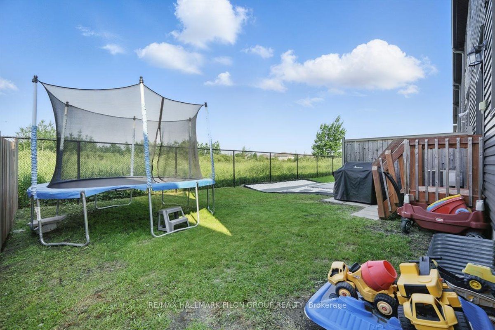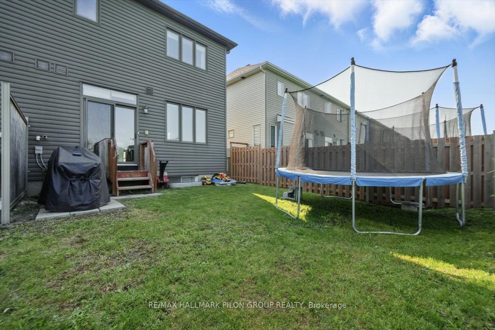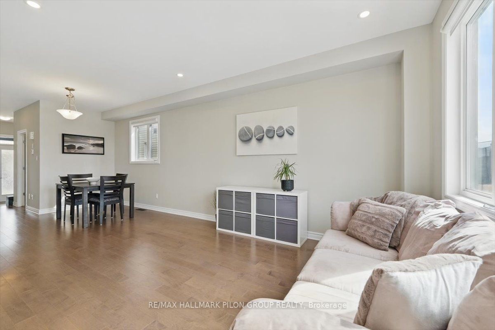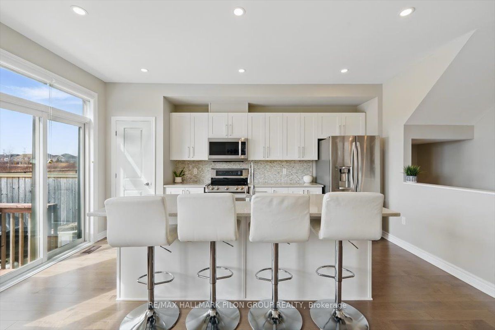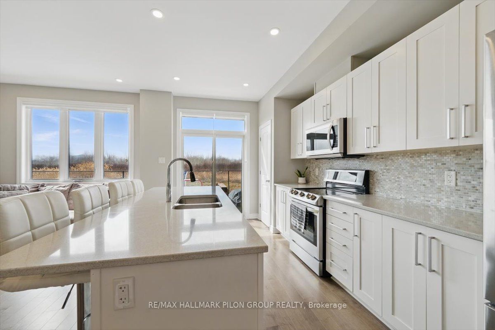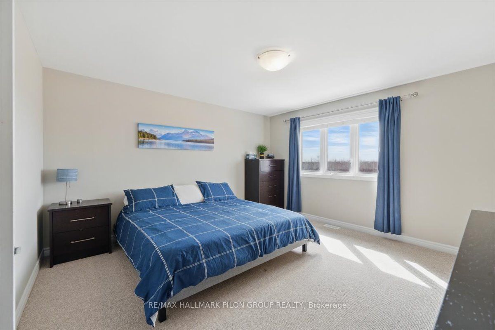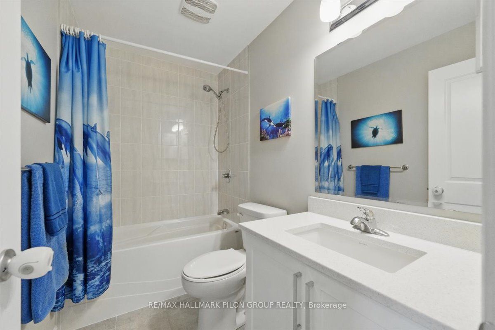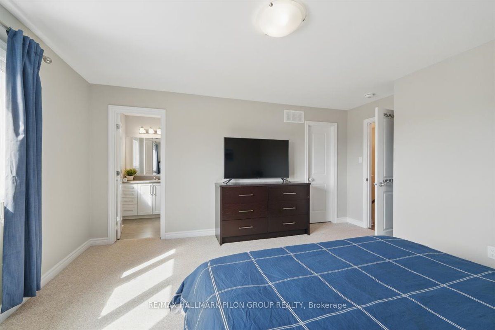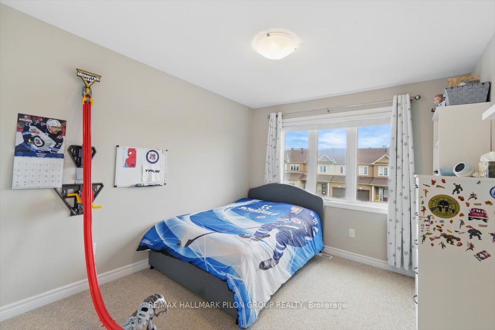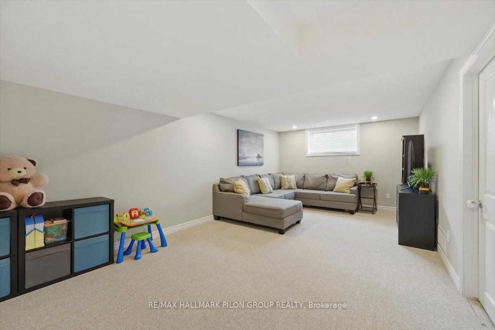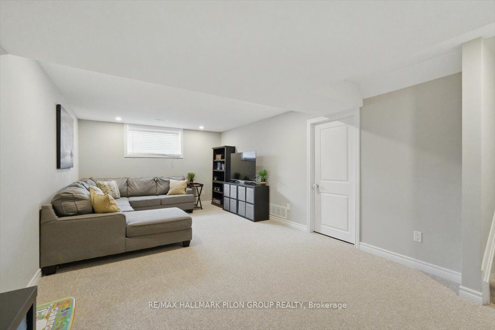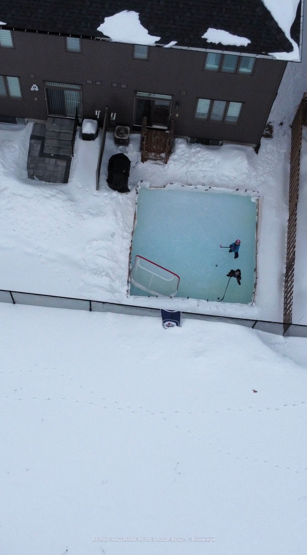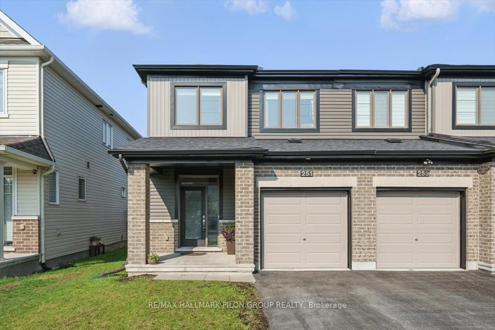
$639,900
Est. Payment
$2,444/mo*
*Based on 20% down, 4% interest, 30-year term
Listed by RE/MAX HALLMARK PILON GROUP REALTY
Att/Row/Townhouse•MLS #X12216311•New
Room Details
| Room | Features | Level |
|---|---|---|
Living Room 5.92 × 4.67 m | Main | |
Kitchen 3.3 × 3.05 m | Main | |
Primary Bedroom 4.06 × 4.24 m | Upper | |
Bedroom 2 3.05 × 3.38 m | Upper | |
Bedroom 3 2.87 × 3.07 m | Upper | |
Dining Room 3.3 × 4.27 m | Main |
Client Remarks
Welcome to the popular Monterey End Unit by Minto, ideally located in the master-planned community of Avalon West. This beautifully designed 3-bedroom, 3-bathroom townhome offers over 1,900 sqft of finished living space, and $40k in upgrades. It features a bright, modern layout and timeless finishes throughout. The main level welcomes you with a spacious foyer, 9ft ceilings, and direct garage access, leading into a stylish open-concept living and dining area- perfect for entertaining or cozy nights in. Large end-unit windows flood the space with natural light, while the kitchen offers contemporary cabinetry, a central island with breakfast bar, quartz countertops, and access to the backyard (with no rear neighbours) through sliding patio doors. Upstairs, the primary suite features a walk-in closet and private ensuite bath. Two additional bedrooms provide comfortable accommodations for family, guests, or a home office, a full bathroom and laundry complete the upper level. The fully finished basement adds exceptional value and versatility, with a large family room ideal for movie nights, a play area, or a home gym. Theres also plenty of storage space, rough-in for a future bathroom, and a mechanical area. This end unit offers the added benefits of an attached garage and side windows for extra sunlight throughout the day. Located in the heart of Avalon West, with no rear neighbours, just steps to schools, parks, trails, and minutes from major shopping, restaurants, and public transit- this home combines suburban comfort with city convenience. Move-in ready and full of potential, this is your opportunity to own a spacious, modern townhome in one of Orléans' most desirable neighbourhoods. Book your showing today!
About This Property
251 Mountain Sorrel Way, Orleans Cumberland And Area, K4A 1H5
Home Overview
Basic Information
Walk around the neighborhood
251 Mountain Sorrel Way, Orleans Cumberland And Area, K4A 1H5
Shally Shi
Sales Representative, Dolphin Realty Inc
English, Mandarin
Residential ResaleProperty ManagementPre Construction
Mortgage Information
Estimated Payment
$0 Principal and Interest
 Walk Score for 251 Mountain Sorrel Way
Walk Score for 251 Mountain Sorrel Way

Book a Showing
Tour this home with Shally
Frequently Asked Questions
Can't find what you're looking for? Contact our support team for more information.
See the Latest Listings by Cities
1500+ home for sale in Ontario

Looking for Your Perfect Home?
Let us help you find the perfect home that matches your lifestyle
