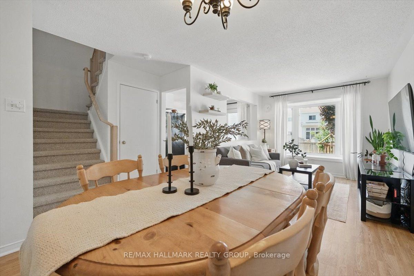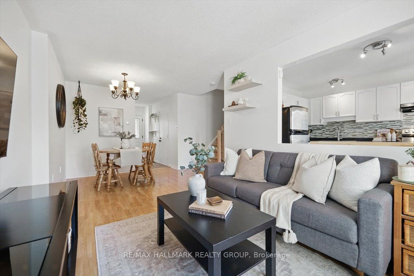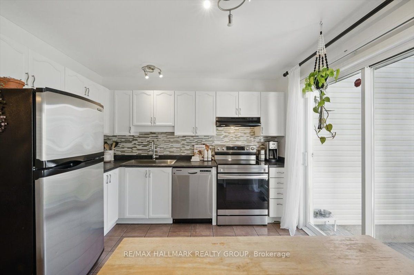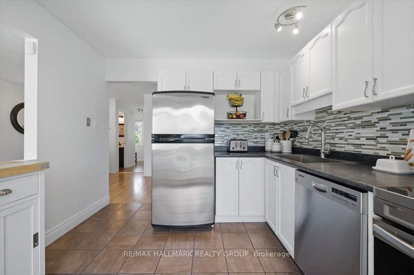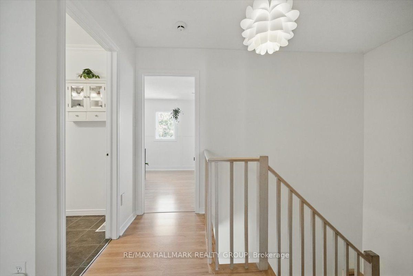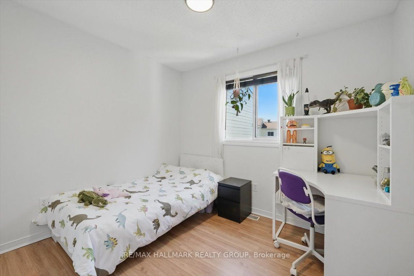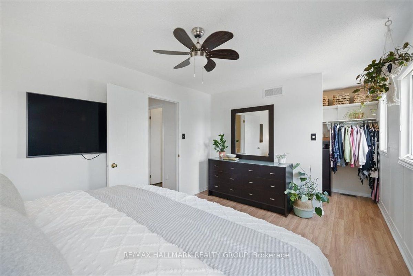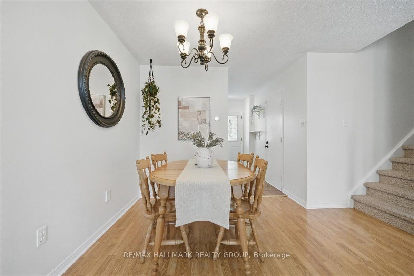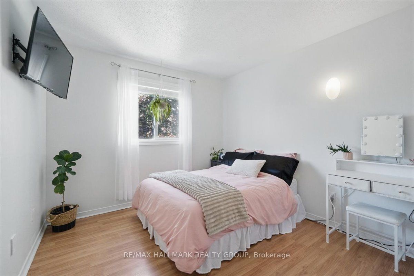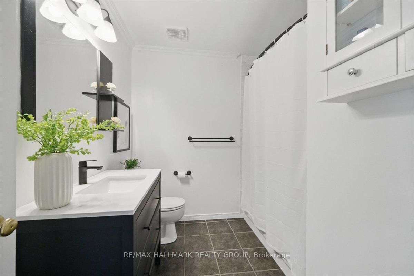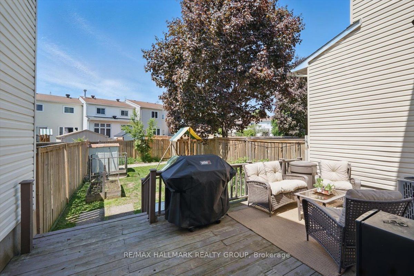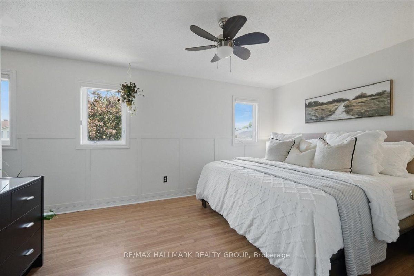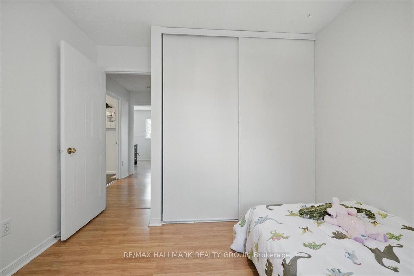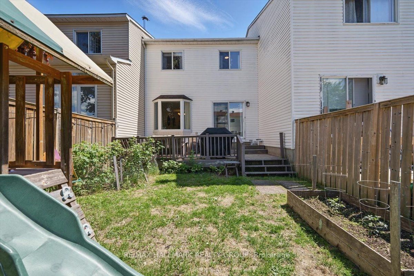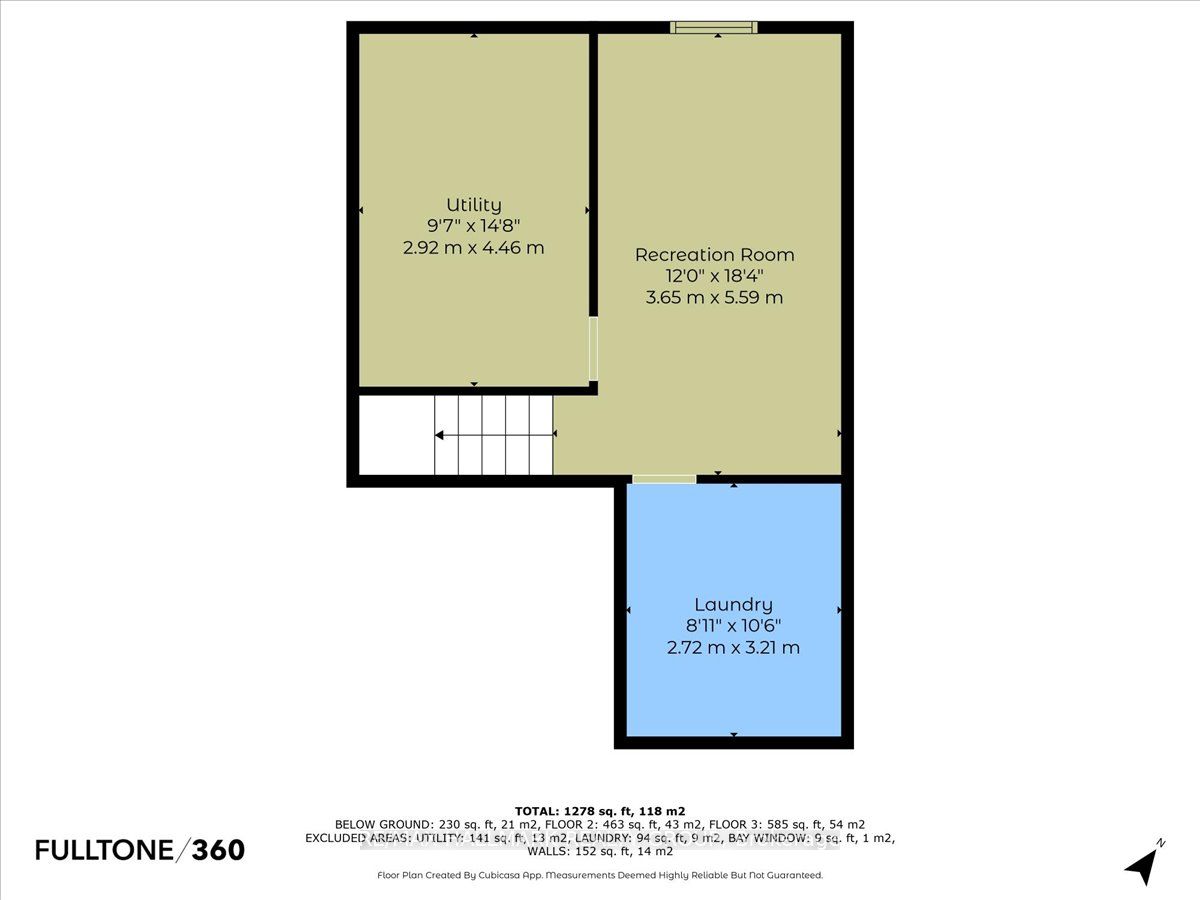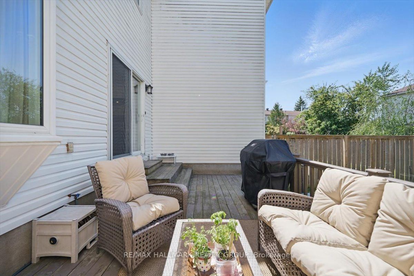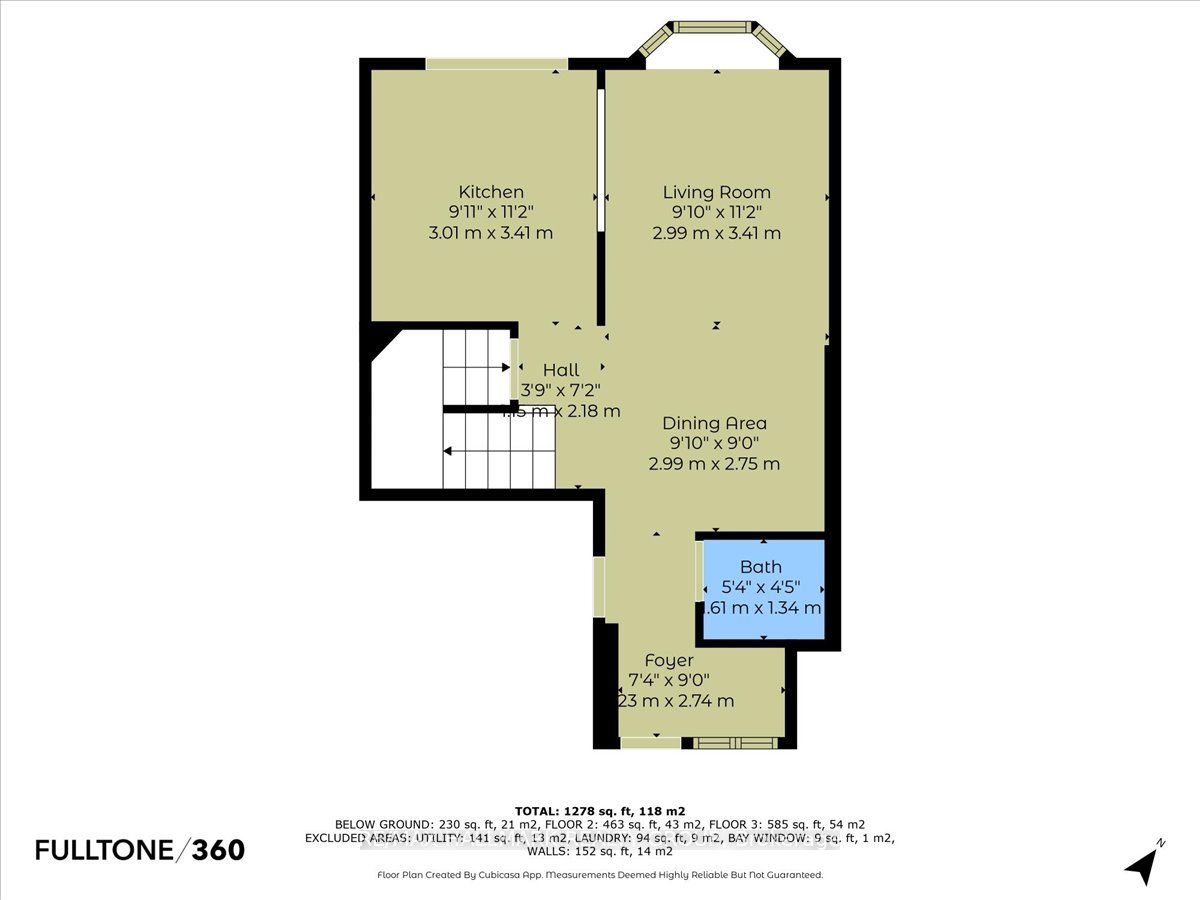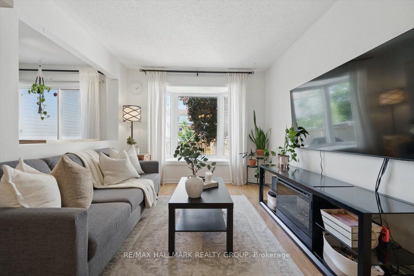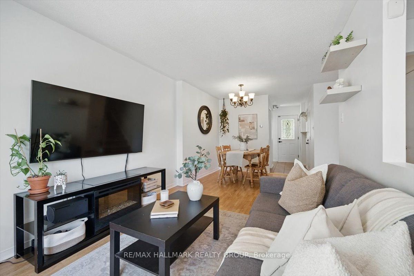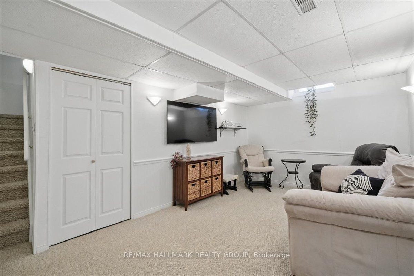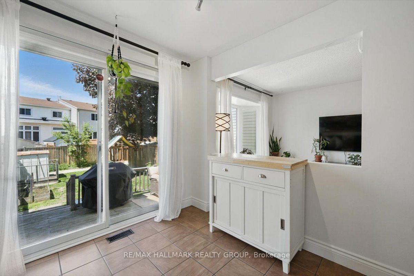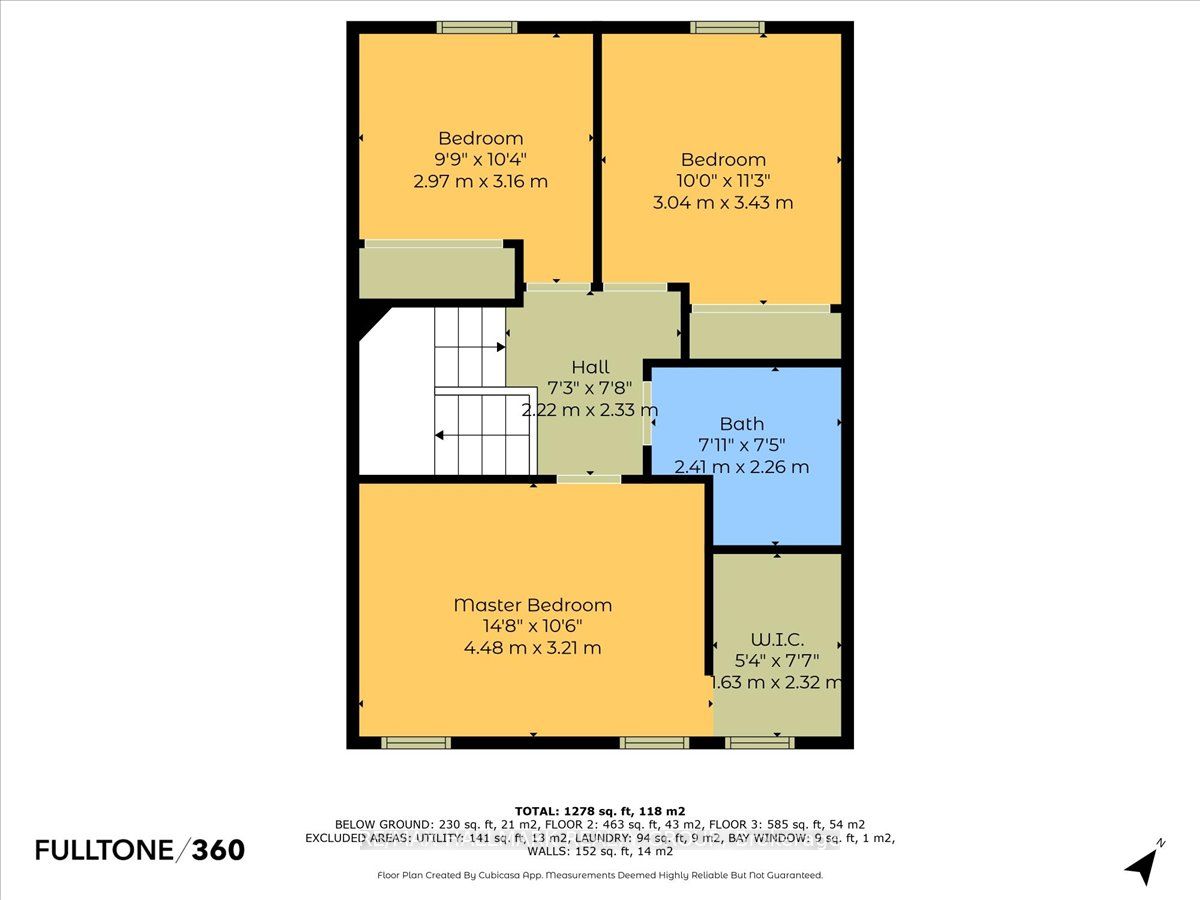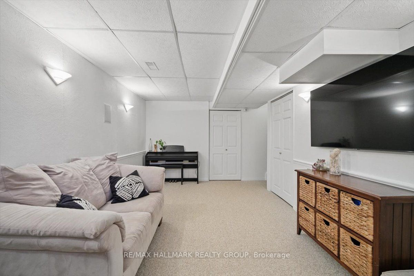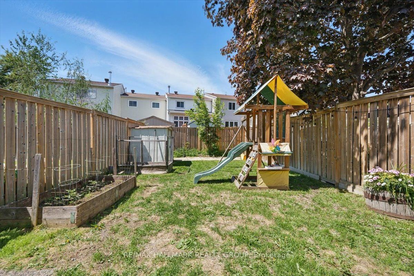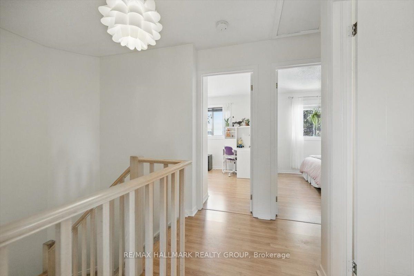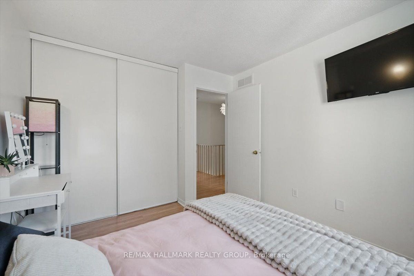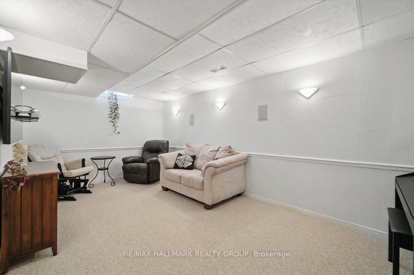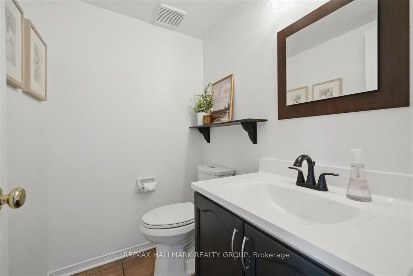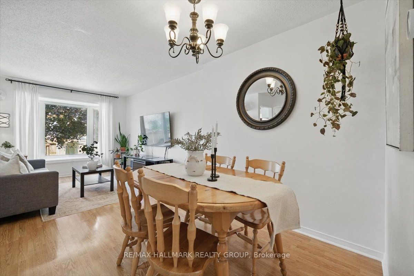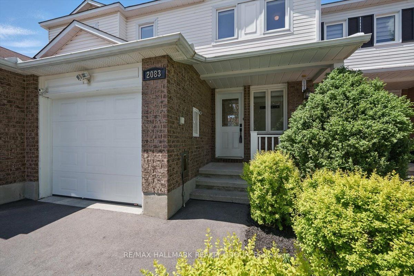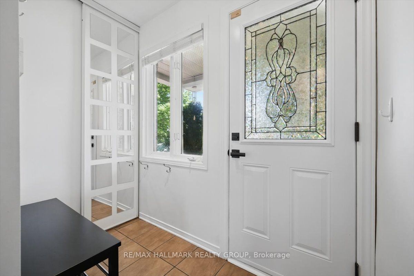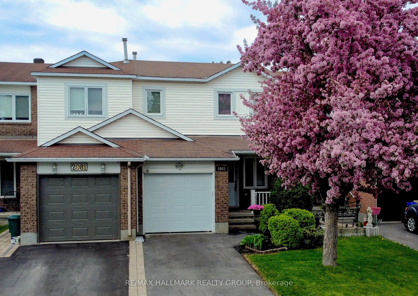
$549,900
Est. Payment
$2,100/mo*
*Based on 20% down, 4% interest, 30-year term
Listed by RE/MAX HALLMARK REALTY GROUP
Att/Row/Townhouse•MLS #X12177905•New
Room Details
| Room | Features | Level |
|---|---|---|
Dining Room 2.38 × 2.67 m | Main | |
Living Room 3.84 × 3 m | Main | |
Kitchen 3.41 × 3.02 m | Main | |
Primary Bedroom 4.54 × 3.23 m | Second | |
Bedroom 2 3.43 × 3 m | Second | |
Bedroom 3 2.59 × 3 m | Second |
Client Remarks
Welcome to 2083 Sacramento, an ideal freehold townhouse tucked away in a peaceful, family-oriented community in the heart of Orleans. With a wonderful curb-appeal, this freshly painted townhouse combines comfort, convenience, and charm. As you walk inside, you will be greeted by a cozy foyer, light-filled interior and an inviting open-concept layout on the main level. The living and dining space is perfect for hosting guests or enjoying quiet evenings at home and flows effortlessly into a kitchen complete with plenty of cabinetry and counter space to handle all your culinary tasks. A powder room on the main floor adds everyday practicality. Upstairs, you will find a primary bedroom with a spacious walk-in closet, two more bedrooms and a full bathrom. The finished lower level expands your living space, making it perfect for a playroom, home gym, media room, or additional storage. Step outside to enjoy your private, fully fenced backyard, perfect for kids, pets, or hang out on the large wooden deck and enjoy summer barbecues. The backyard also features a delightful garden with thriving blackberry, raspberry, and strawberry plants perfect for enjoying fresh-picked berries all summer long. This home is a wonderful opportunity for first-time buyers, young families or investors. Enjoy many updates such as Furnace (2022), A/C (2022) and newly paved driveway (2023), insulation (2014), Smart Stove, Washer and Dryer (2023). Ideally located a short walking distance to many schools such as St Clare, St Pete, Des Pionniers, as well as many parks, transit, shopping, and more!
About This Property
2083 Sacramento Drive, Orleans Cumberland And Area, K4A 3L2
Home Overview
Basic Information
Walk around the neighborhood
2083 Sacramento Drive, Orleans Cumberland And Area, K4A 3L2
Shally Shi
Sales Representative, Dolphin Realty Inc
English, Mandarin
Residential ResaleProperty ManagementPre Construction
Mortgage Information
Estimated Payment
$0 Principal and Interest
 Walk Score for 2083 Sacramento Drive
Walk Score for 2083 Sacramento Drive

Book a Showing
Tour this home with Shally
Frequently Asked Questions
Can't find what you're looking for? Contact our support team for more information.
See the Latest Listings by Cities
1500+ home for sale in Ontario

Looking for Your Perfect Home?
Let us help you find the perfect home that matches your lifestyle
