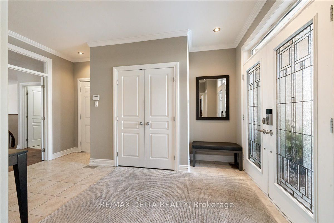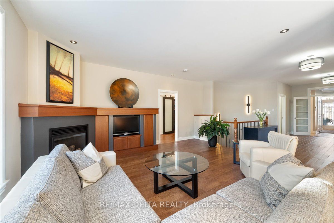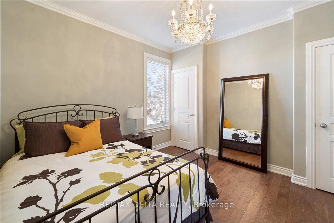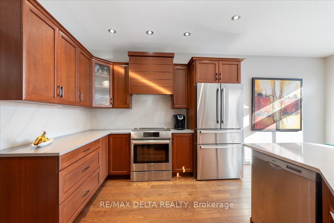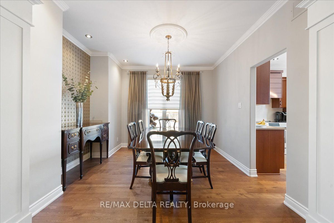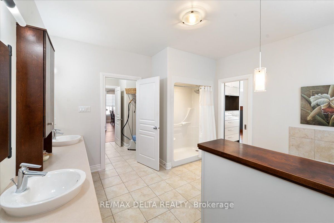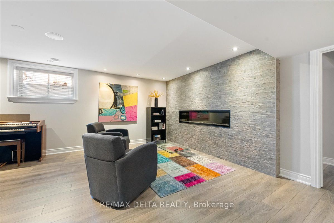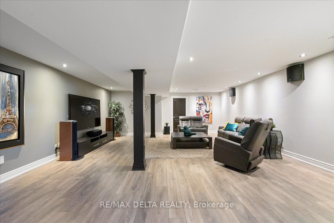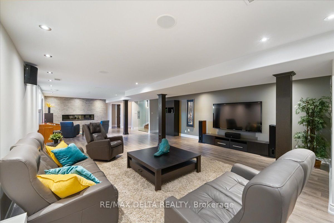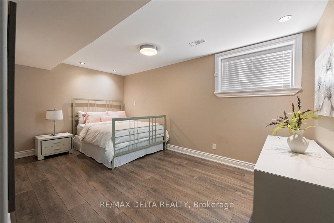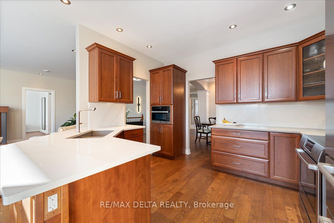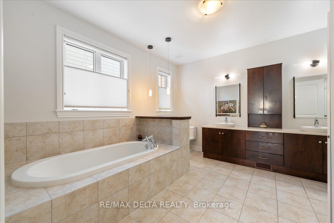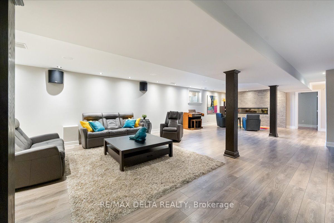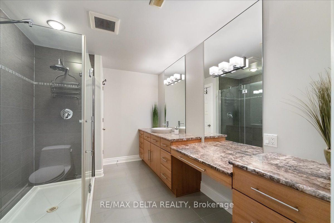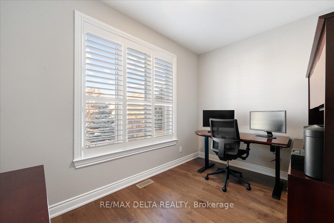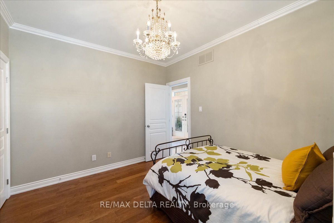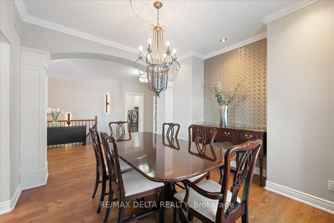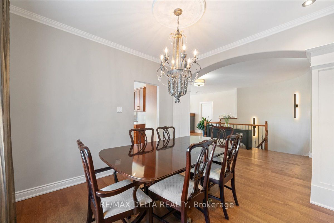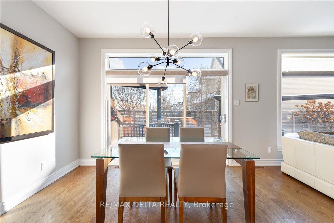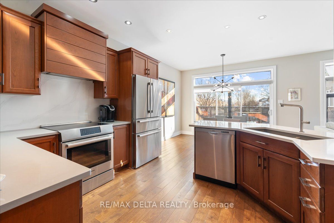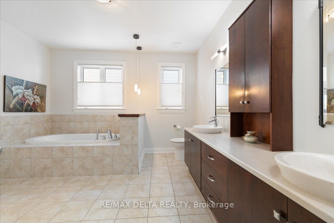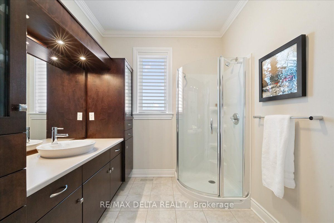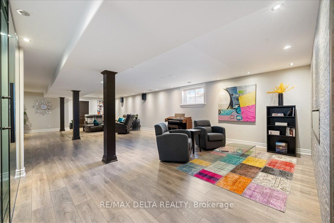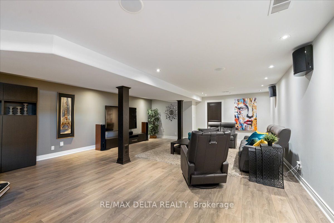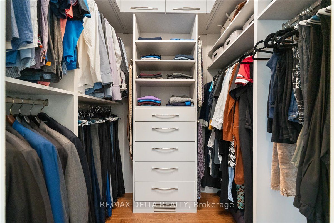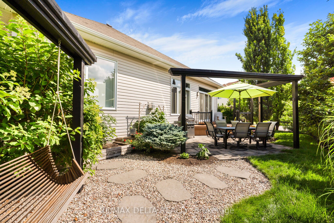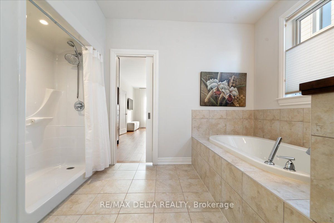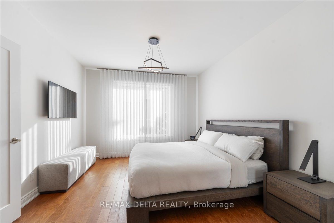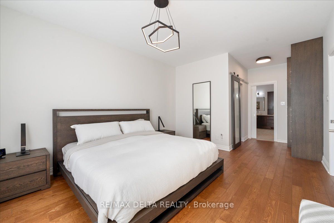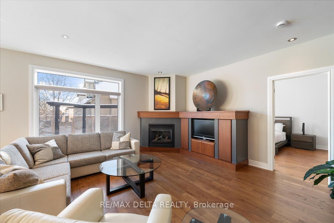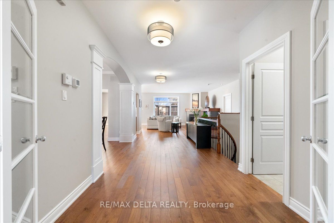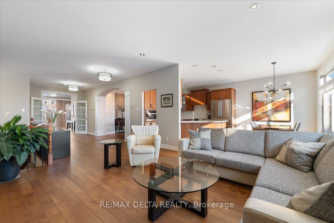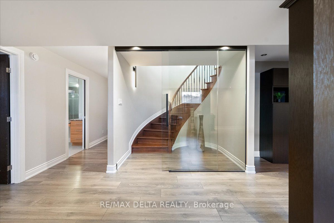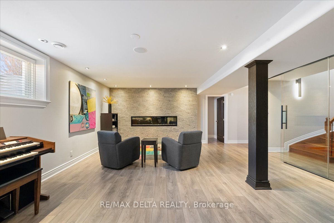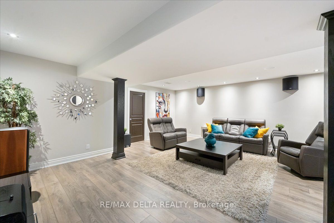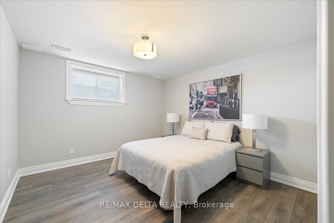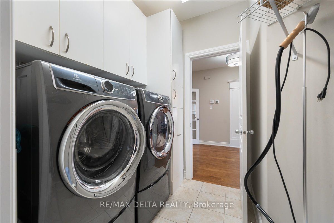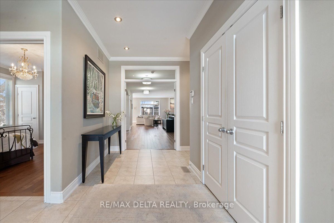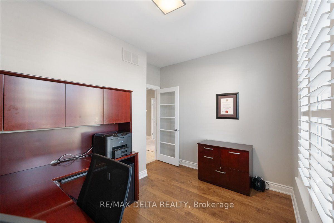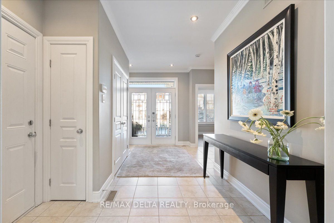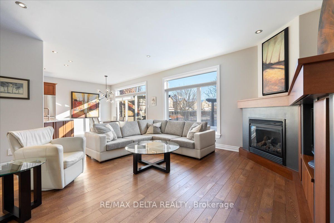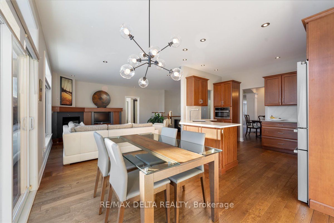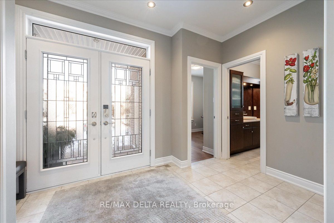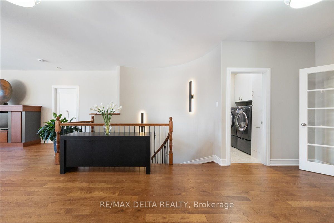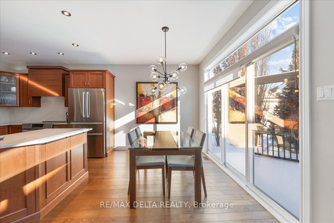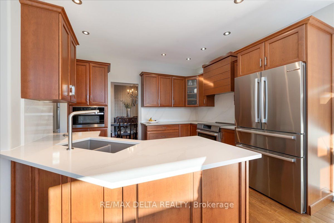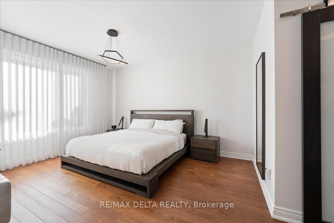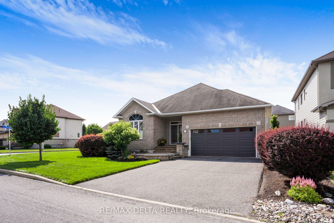
$999,875
Est. Payment
$3,819/mo*
*Based on 20% down, 4% interest, 30-year term
Listed by RE/MAX DELTA REALTY
Detached•MLS #X12052103•New
Room Details
| Room | Features | Level |
|---|---|---|
Bedroom 2 3.54 × 3.26 m | Main | |
Dining Room 3.35 × 3.75 m | Main | |
Living Room 4.94 × 10.52 m | Circular StairsGas Fireplace | Main |
Kitchen 3.38 × 3.08 m | B/I MicrowaveB/I OvenBacksplash | Main |
Primary Bedroom 3.6 × 6.83 m | Walk-In Closet(s)B/I ShelvesCloset Organizers | Main |
Bedroom 3 4.6 × 3.57 m | Walk-In Closet(s)Above Grade Window | Basement |
Client Remarks
Nestled on a premium corner lot, this custom, Energy Star-rated bungalow, built in 2007, is a true masterpiece of design and functionality. The beautifully landscaped front, side, and backyard feature interlock walkways, a variety of trees, shrubs, flowers, and a custom privacy fence with an irrigation system, offering beauty and tranquility. Step inside to discover an interior where luxury meets thoughtful craftsmanship. The main floor boasts Beechwood hardwood throughout the living areas, complemented by porcelain tiles in the entrance and bathrooms. The chef-inspired kitchen features quartz countertops, a stylish backsplash, high-end Miele and Bosch appliances, and custom cabinetry. The living room is anchored by a striking custom wall unit with an integrated gas fireplace, creating a cozy yet elegant atmosphere. The primary bedroom is a private retreat with a custom walk-in closet and a spa-like 5-piece ensuite, complete with a soaker tub and bespoke cabinetry. The main floor also offers a spacious second bedroom, a versatile home office, and a chic main bathroom. A convenient laundry room with Electrolux washer and dryer adds to the ease of main-floor living. A circular solid oak staircase leads to the fully finished basement, offering two large bedrooms with walk-in closets, a 3-piece bathroom, and a home theatre with 7.1 surround sound. The space is enhanced with upgraded insulation, a custom electric fireplace, and ample storage, including a mechanical room with a tankless water heater and HRV system. Additional features include an oversized insulated garage with a Level 2 EV charger, a backup generator, central vacuum, and smart home wiring. Freshly painted in 2019 and updated attic insulation, every detail reflects meticulous care. Located near schools, recreation centers, shopping, and public transit, this home offers unparalleled quality, comfort, and convenience - a true lifestyle of luxury.
About This Property
2008 Plainhill Drive, Orleans Cumberland And Area, K4A 0E6
Home Overview
Basic Information
Walk around the neighborhood
2008 Plainhill Drive, Orleans Cumberland And Area, K4A 0E6
Shally Shi
Sales Representative, Dolphin Realty Inc
English, Mandarin
Residential ResaleProperty ManagementPre Construction
Mortgage Information
Estimated Payment
$0 Principal and Interest
 Walk Score for 2008 Plainhill Drive
Walk Score for 2008 Plainhill Drive

Book a Showing
Tour this home with Shally
Frequently Asked Questions
Can't find what you're looking for? Contact our support team for more information.
See the Latest Listings by Cities
1500+ home for sale in Ontario

Looking for Your Perfect Home?
Let us help you find the perfect home that matches your lifestyle
