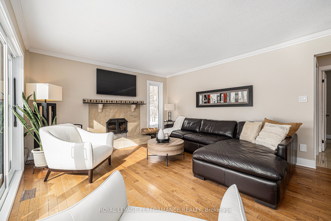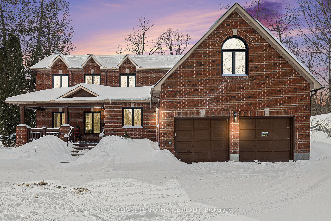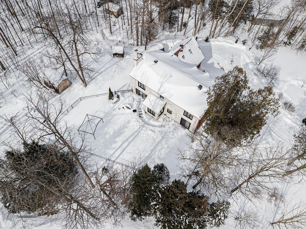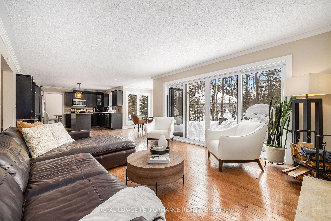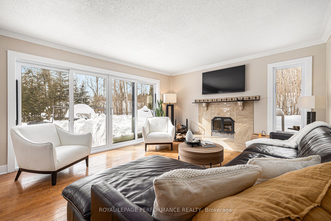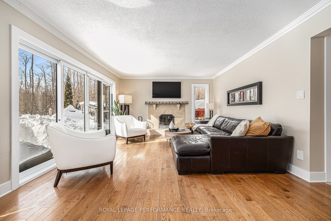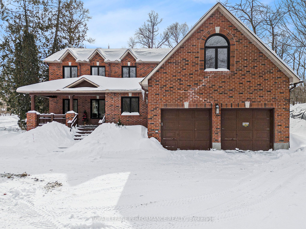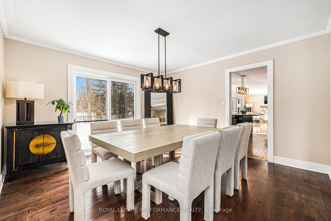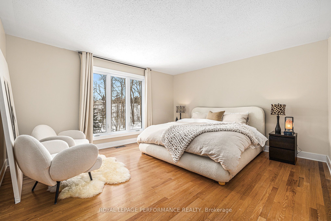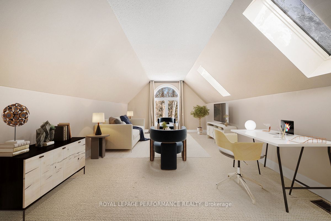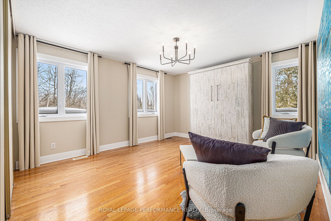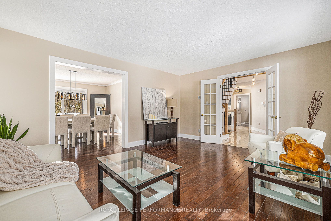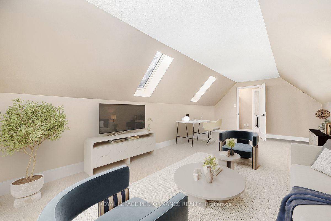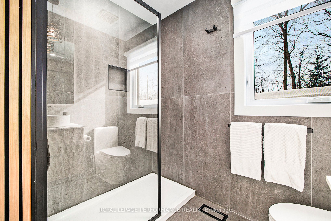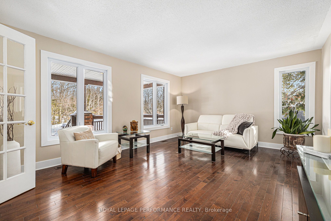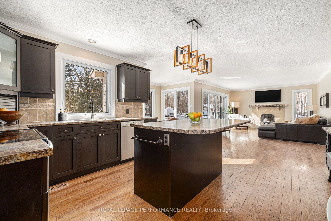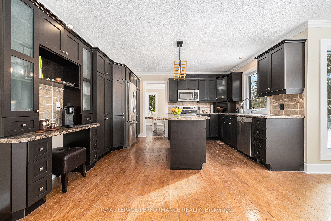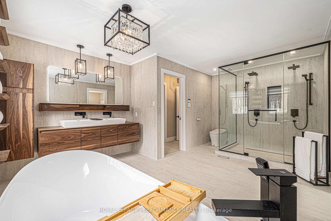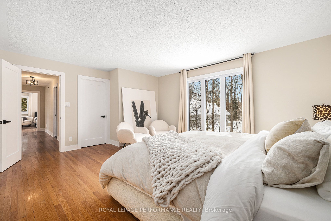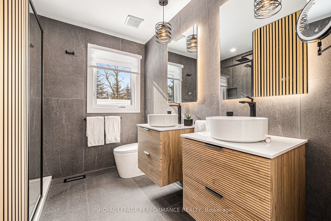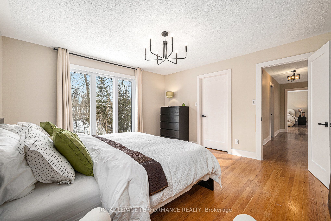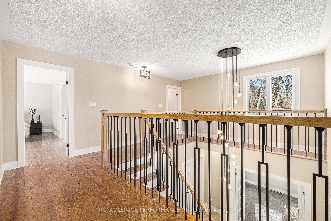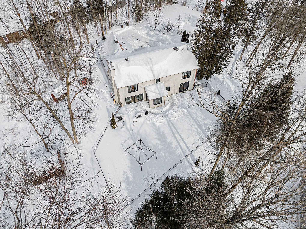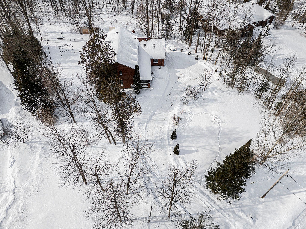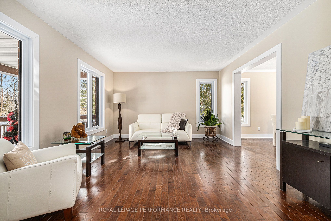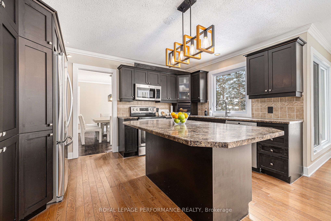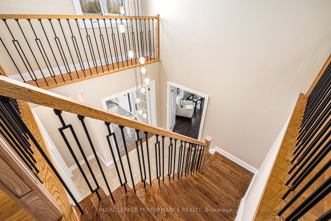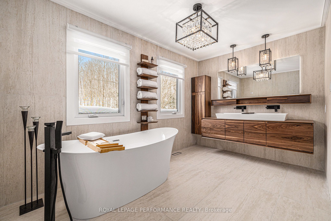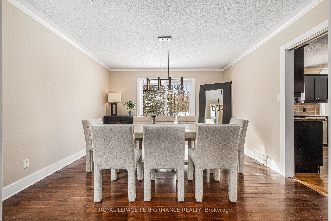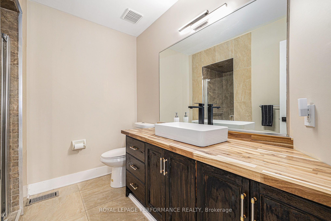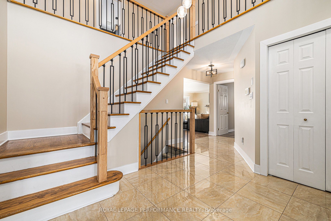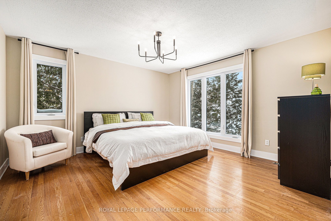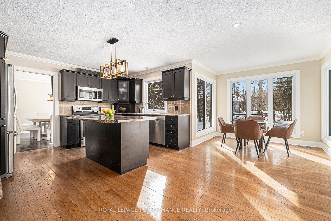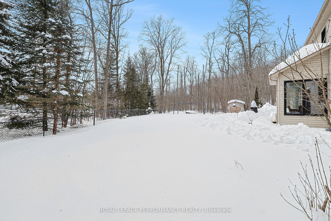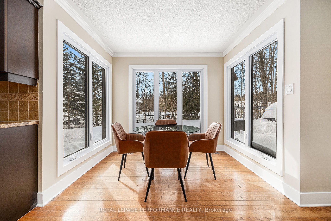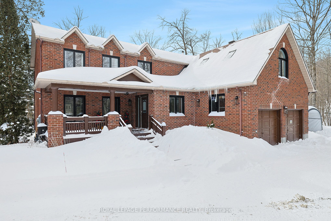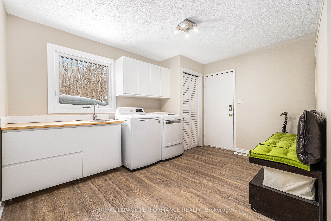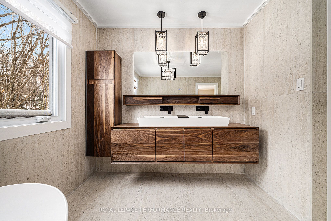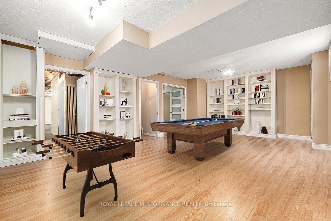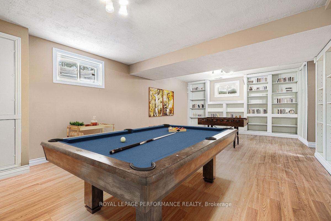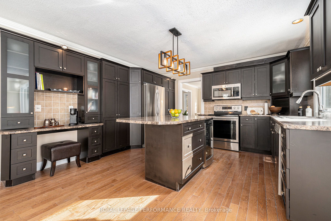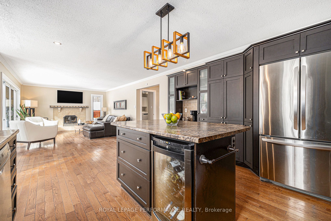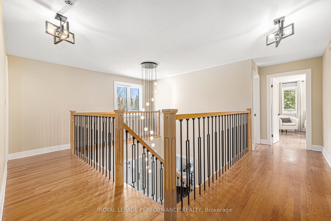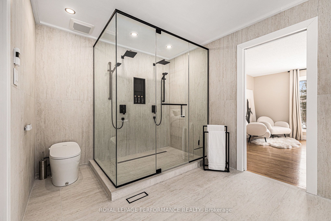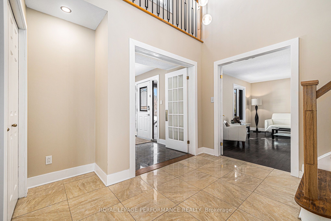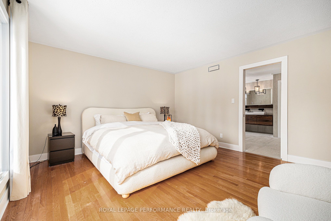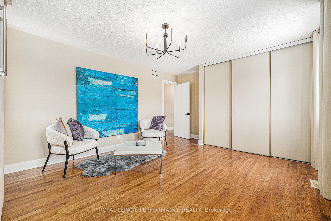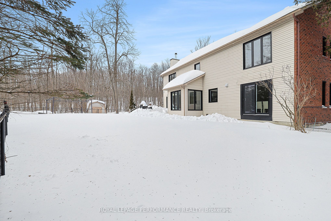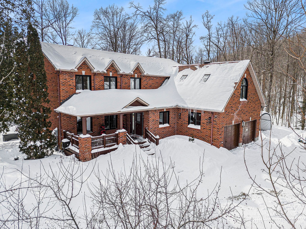
$1,249,900
Est. Payment
$4,774/mo*
*Based on 20% down, 4% interest, 30-year term
Listed by ROYAL LEPAGE PERFORMANCE REALTY
Detached•MLS #X11982528•Price Change
Room Details
| Room | Features | Level |
|---|---|---|
Living Room 4.99 × 3.97 m | Hardwood Floor | Main |
Dining Room 3.86 × 4.04 m | Hardwood Floor | Main |
Kitchen 4.21 × 4.04 m | Breakfast AreaPantryB/I Desk | Main |
Primary Bedroom 5.13 × 4.1 m | Walk-In Closet(s)5 Pc EnsuiteHeated Floor | Second |
Bedroom 2 4.99 × 3.97 m | Hardwood Floor | Second |
Bedroom 3 3.84 × 4.04 m | Hardwood FloorWalk-In Closet(s) | Second |
Client Remarks
Nestled in the prestigious Cumberland Estates, this grand residence offers a value of over 200K in RENOVATIONS(24/25)! Sprawling across an impressive 2.13-acre lot, this property is surrounded by trees, ensuring privacy while maintaining a beautifully open fenced backyard. Natural light floods this well designed layout, enhanced by hardwood flrs thru-out 2 lvls w/an updated staircase w/new railings & intricate metal inserts. The formal living & dining rm set the stage for sophisticated entertaining. The kitchen boasts an expansive center island, SST appl. ample cabinetry w/built-in shelving & bright eat-in area overlooking the private yard. The remarkable family rm features an elegant wd fireplace & wall-to-wall windows w/patio drs to the deck, which creates a warm, inviting space. The spacious laundry rm is equipped w/sink, cntr space, cabinetry & access to 2 car garage. SEPERATE entrance to basement from garage! A reno main-flr bthrm w/high-end shower adds convenience & style. The LAVISH Primary Bdrm features a spacious walk-in closet & BREAKTAKING FULLY RENOVATED 5P ENSUITE. This spa-like HAVEN includes HEATED porcelain flrs, an oversized glass shower w/dual showerheads, a freestanding tub for ultimate indulgence & an elevated wall-mounted dbl vanity. The IMPECCABLE Craftmanship & PREMIUM materials used in this ensuite elevate it to an extraordinary level of elegance. 3 addl bdrms offer comfort & charm-one w/a walk-in closet & another w/skylight windows. An exquisitely RENOVATED 4P bathrm w/separate shower & dbl sinks completes the level. The bsmt offers a versatile recreation rm & abundant storage. Upgrades include WINDOWS(24-25), central air (24), SEPTIC REDONE(10) & state of the art GENERATOR(22 W Honeywell) w/transfer switch ensure efficiency & security. Furnace (13). Attic insulation, all new interior/exterior lights, new interior drs(2 lvls). Smart Home(24) - Automated lighting, locks, cameras & an advanced alarm system. Must see!
About This Property
1630 Royal Orchard Drive, Orleans Cumberland And Area, K4C 1A9
Home Overview
Basic Information
Walk around the neighborhood
1630 Royal Orchard Drive, Orleans Cumberland And Area, K4C 1A9
Shally Shi
Sales Representative, Dolphin Realty Inc
English, Mandarin
Residential ResaleProperty ManagementPre Construction
Mortgage Information
Estimated Payment
$0 Principal and Interest
 Walk Score for 1630 Royal Orchard Drive
Walk Score for 1630 Royal Orchard Drive

Book a Showing
Tour this home with Shally
Frequently Asked Questions
Can't find what you're looking for? Contact our support team for more information.
See the Latest Listings by Cities
1500+ home for sale in Ontario

Looking for Your Perfect Home?
Let us help you find the perfect home that matches your lifestyle
