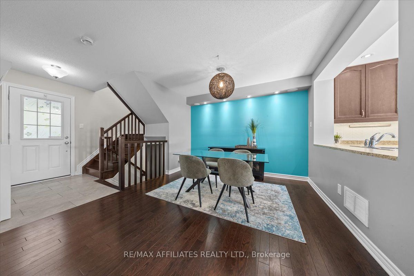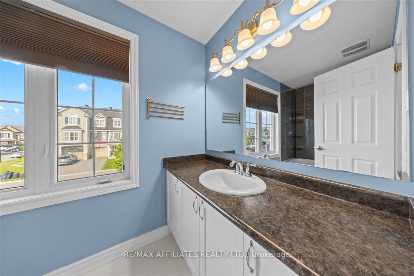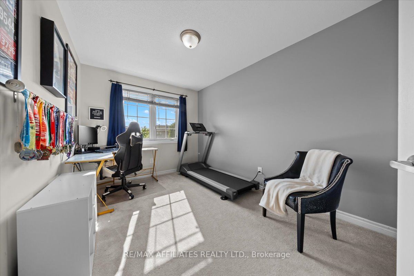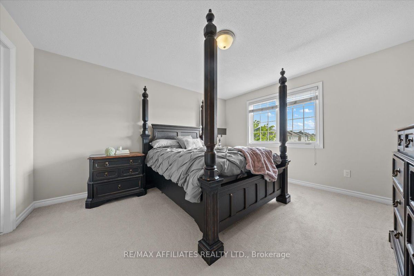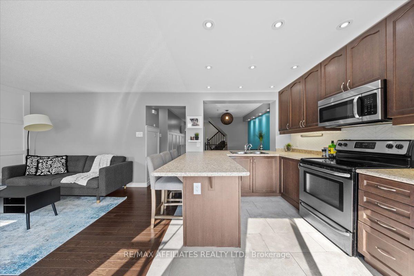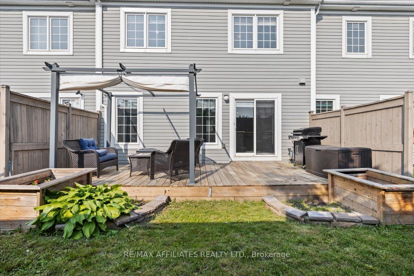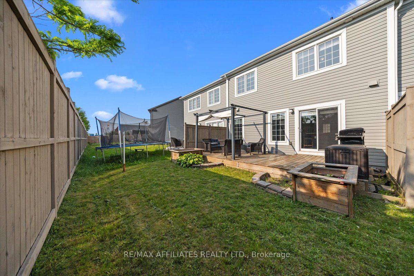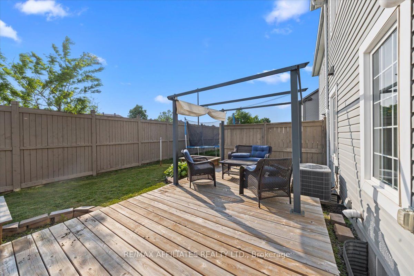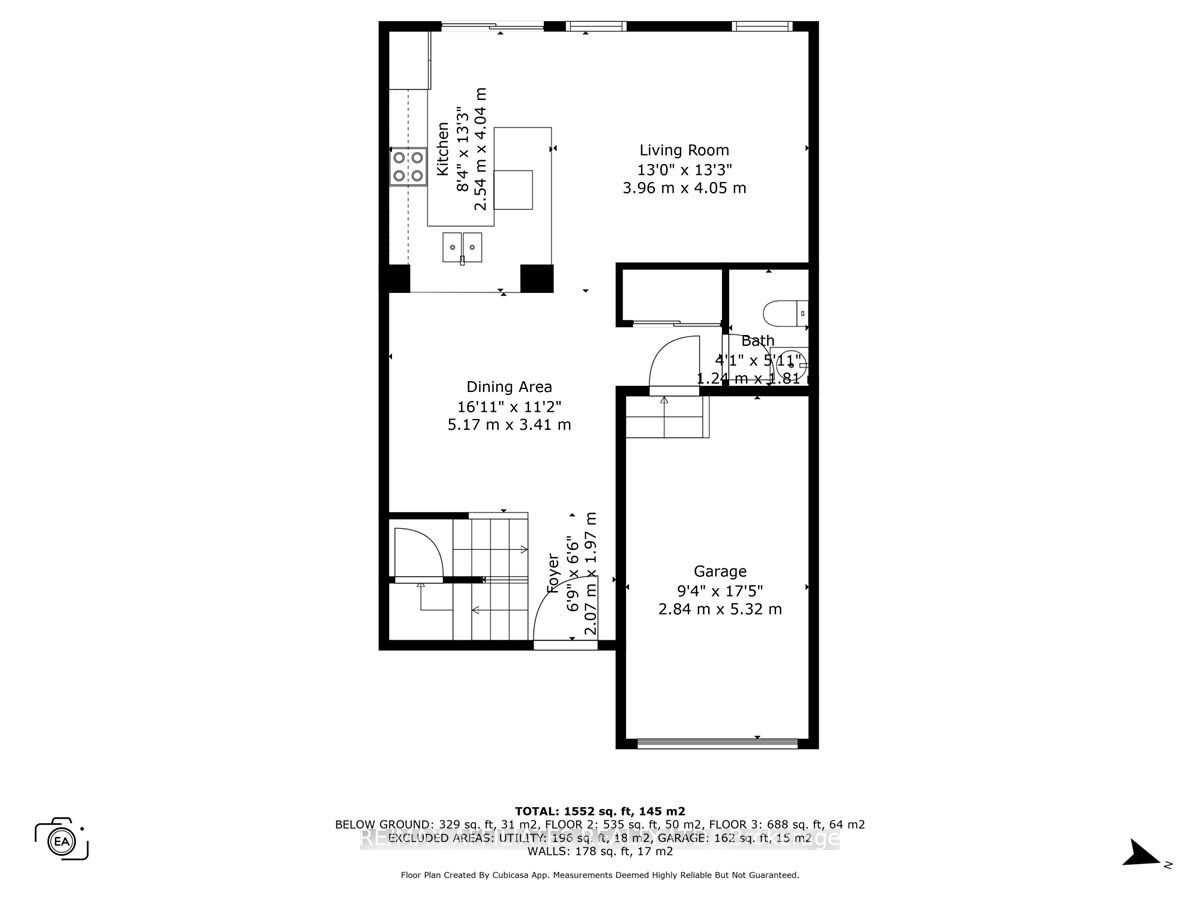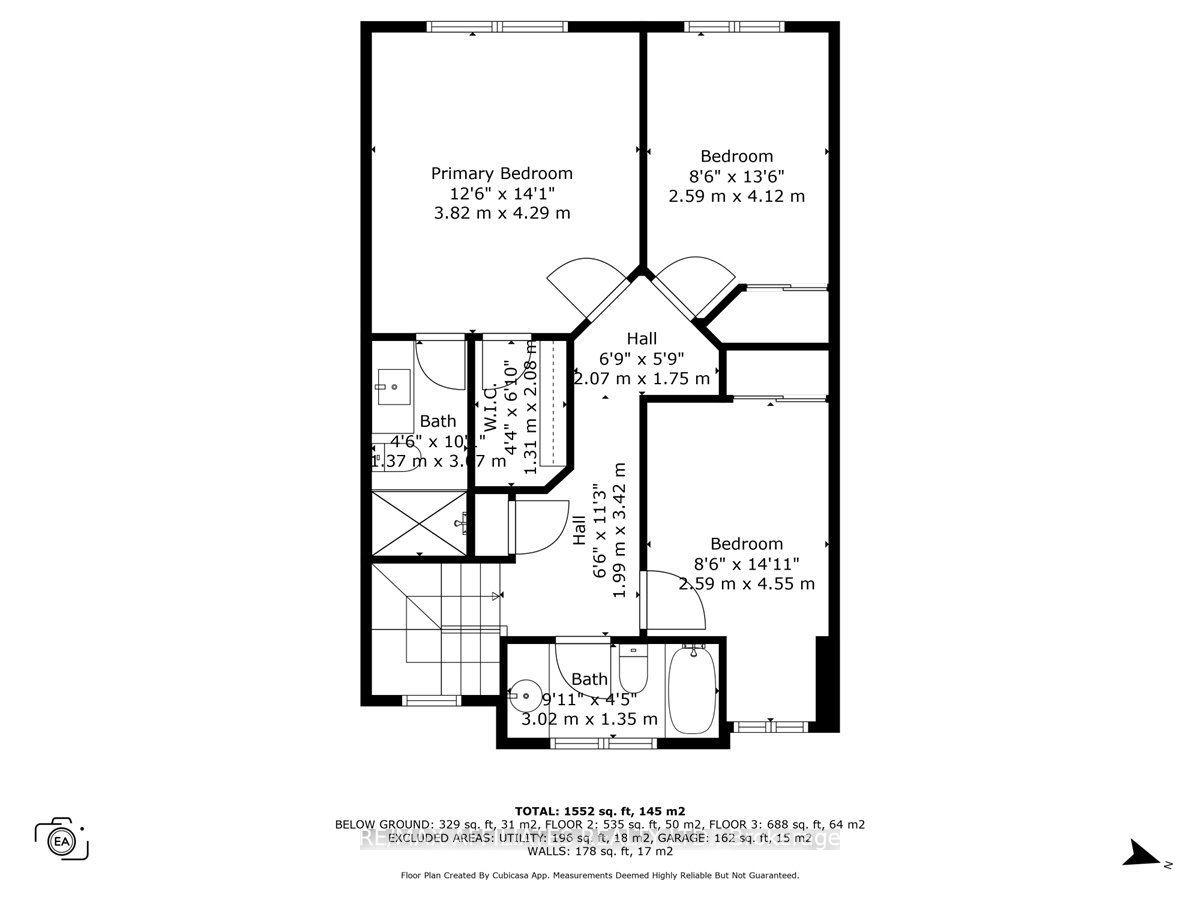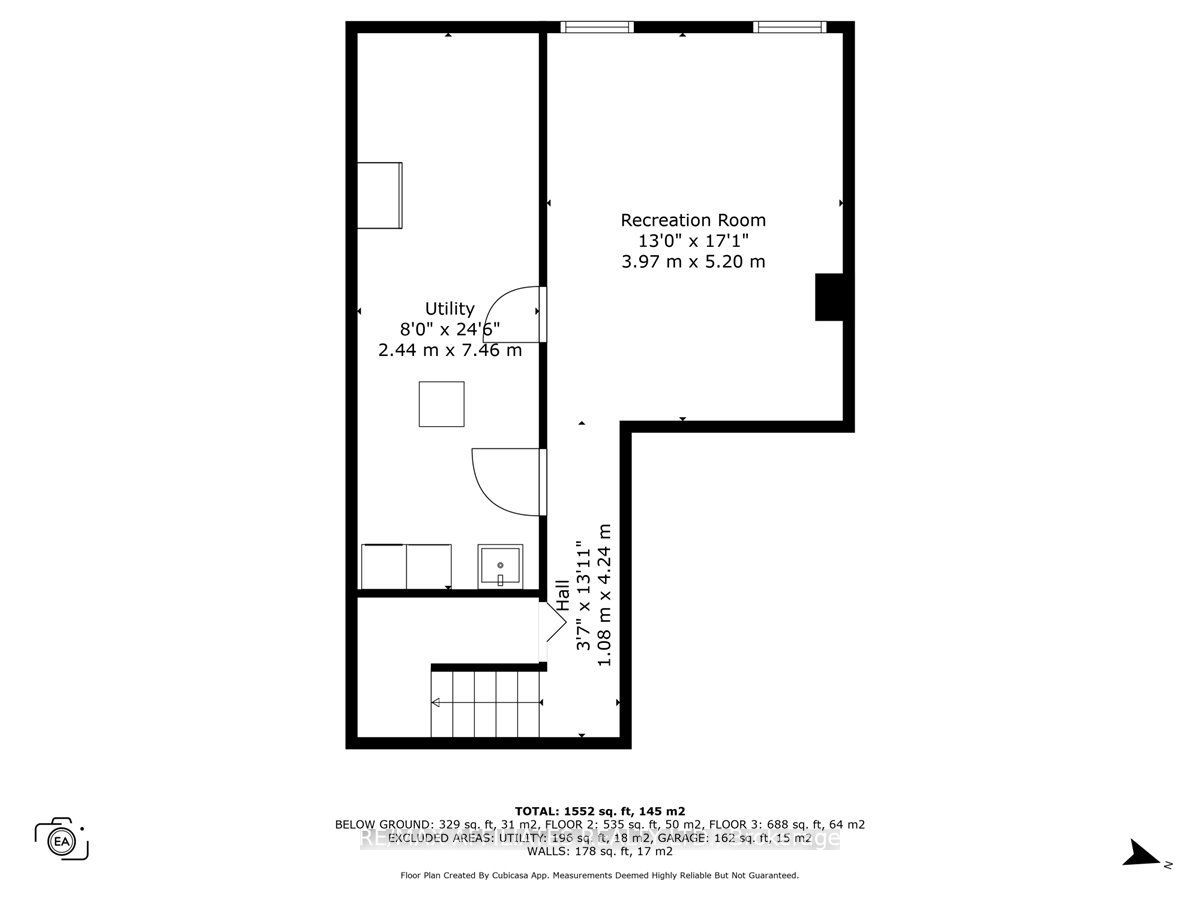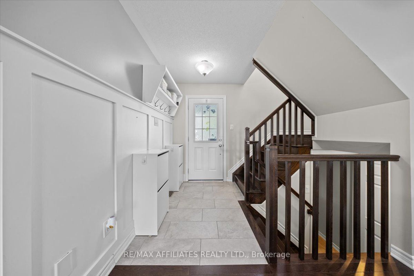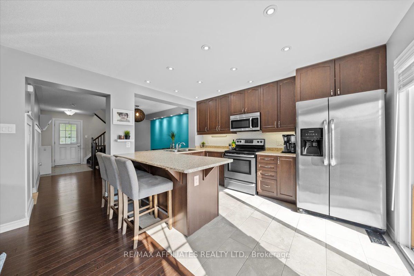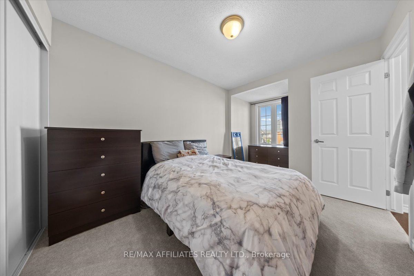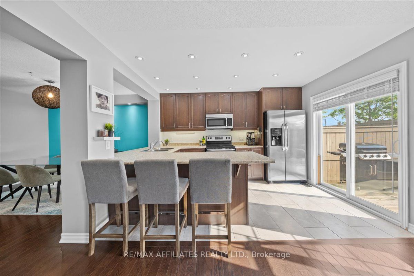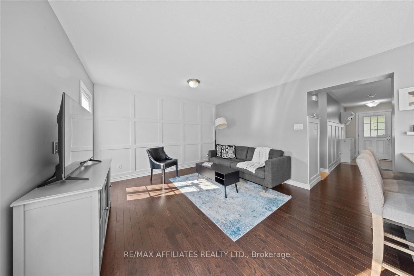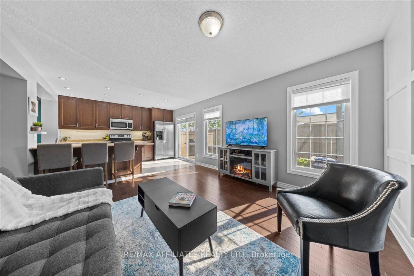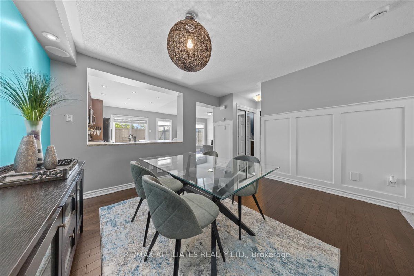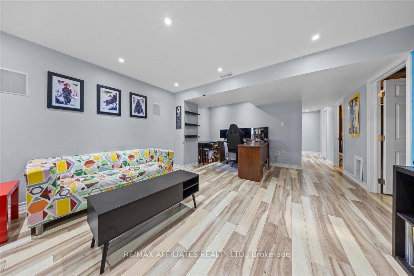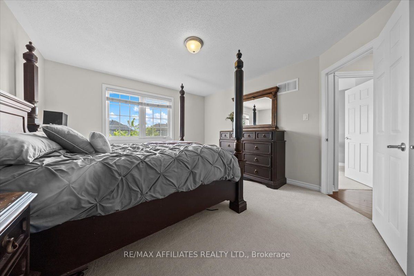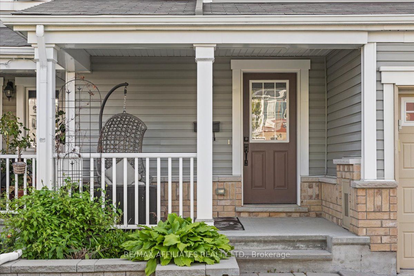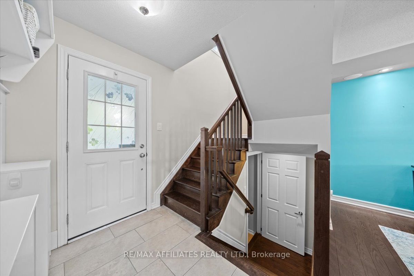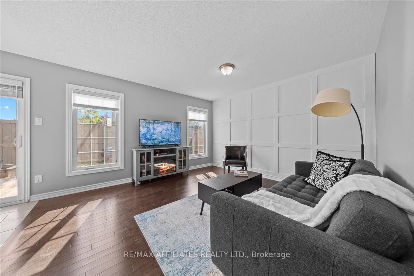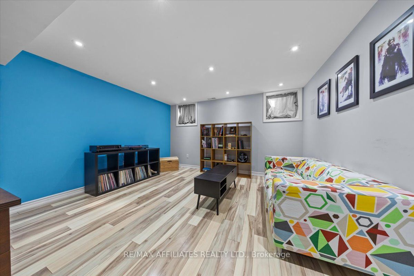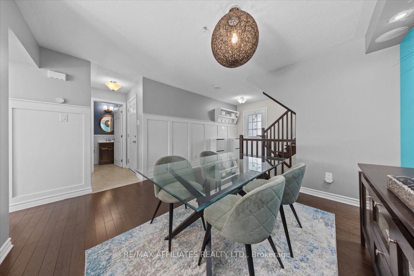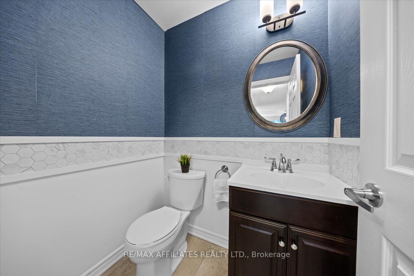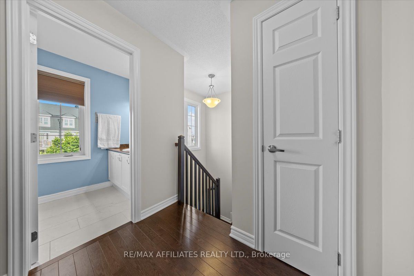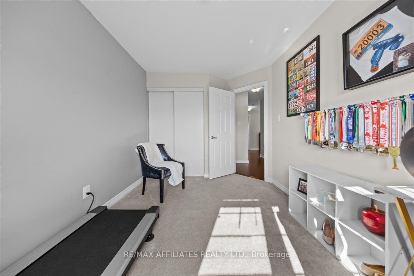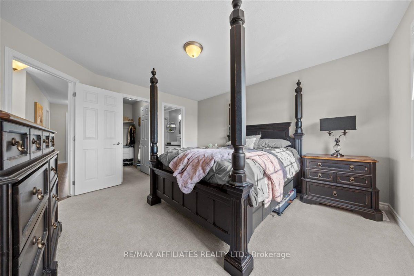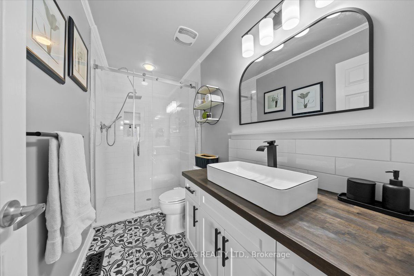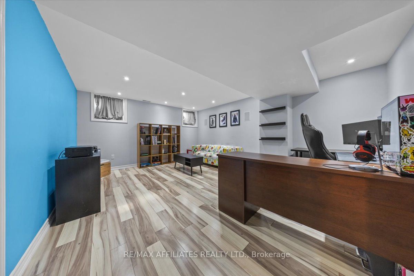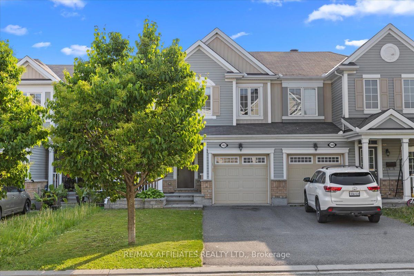
$600,000
Est. Payment
$2,292/mo*
*Based on 20% down, 4% interest, 30-year term
Listed by RE/MAX AFFILIATES REALTY LTD.
Att/Row/Townhouse•MLS #X12201960•New
Room Details
| Room | Features | Level |
|---|---|---|
Living Room 3.96 × 4.05 m | Main | |
Dining Room 5.17 × 3.41 m | Main | |
Kitchen 2.54 × 4.04 m | Main | |
Primary Bedroom 3.82 × 4.29 m | Second | |
Bedroom 2.59 × 4.12 m | Second | |
Bedroom 2.59 × 4.55 m | Second |
Client Remarks
Charming 3-Bedroom Townhouse on a Quiet Street No Rear Neighbours!Welcome to this beautiful 3-bedroom, 3-bathroom townhouse, ideally located on a quiet street with no rear neighbours for added privacy and tranquillity.Step onto the inviting front verandah and into a welcoming tiled foyer. Inside, you'll find a bright, open-concept floor plan that seamlessly connects the living and dining areas, complete with gleaming dark hardwood floors.The modern kitchen features stainless-steel appliances, ceiling-height cabinets, pot lights, and a convenient breakfast barperfect for everyday living and entertaining.Upstairs, the spacious primary bedroom features a 3-piece en-suite and a walk-in closet. Two additional well-sized bedrooms provide ample space for family or guests.
About This Property
142 Eclipse Crescent, Orleans Cumberland And Area, K4A 0W1
Home Overview
Basic Information
Walk around the neighborhood
142 Eclipse Crescent, Orleans Cumberland And Area, K4A 0W1
Shally Shi
Sales Representative, Dolphin Realty Inc
English, Mandarin
Residential ResaleProperty ManagementPre Construction
Mortgage Information
Estimated Payment
$0 Principal and Interest
 Walk Score for 142 Eclipse Crescent
Walk Score for 142 Eclipse Crescent

Book a Showing
Tour this home with Shally
Frequently Asked Questions
Can't find what you're looking for? Contact our support team for more information.
See the Latest Listings by Cities
1500+ home for sale in Ontario

Looking for Your Perfect Home?
Let us help you find the perfect home that matches your lifestyle
