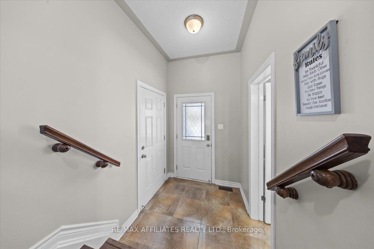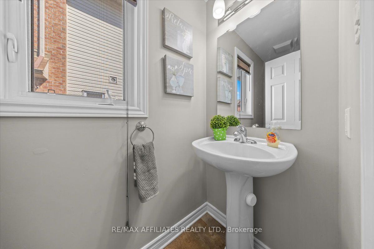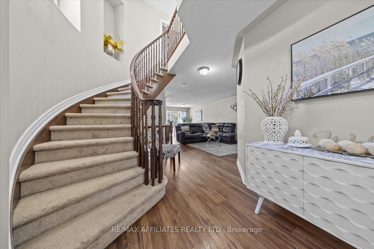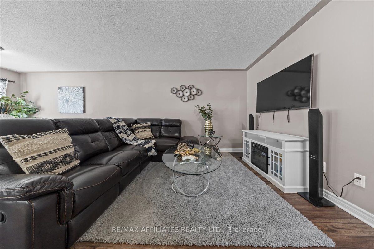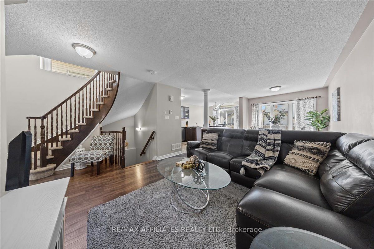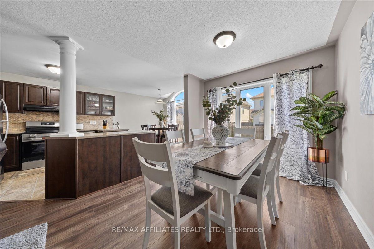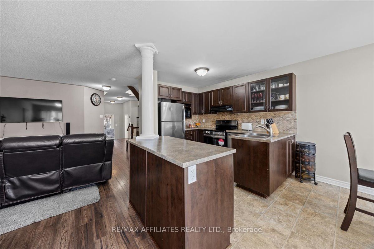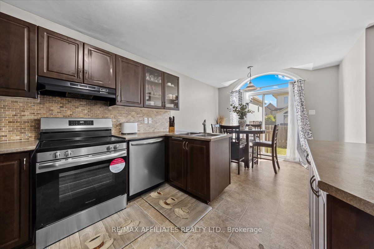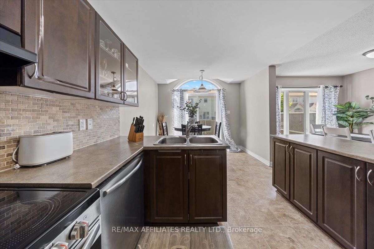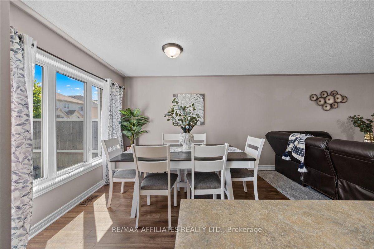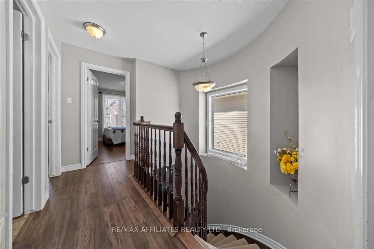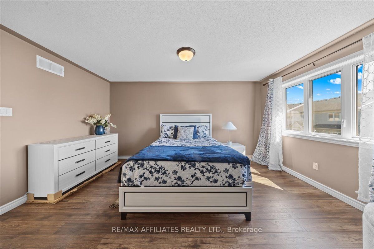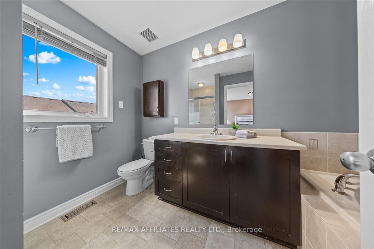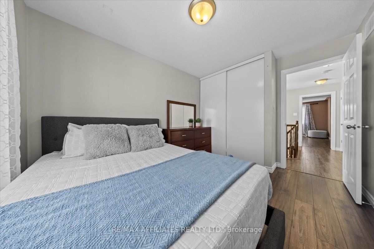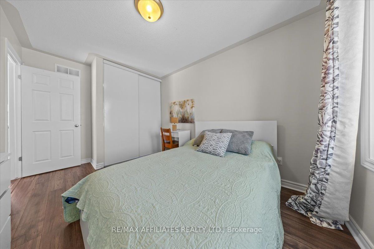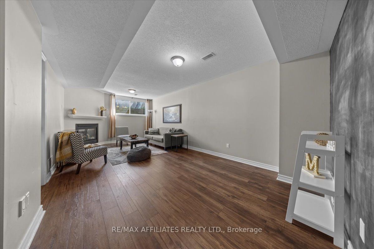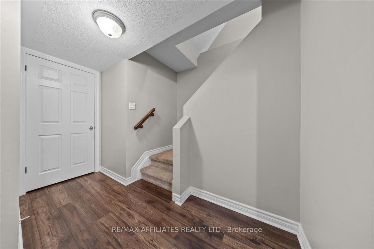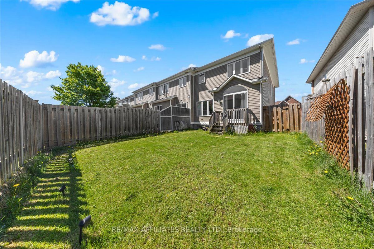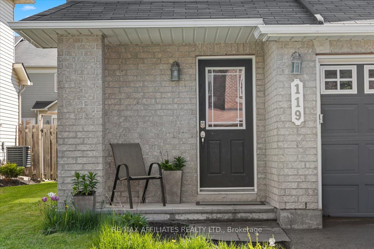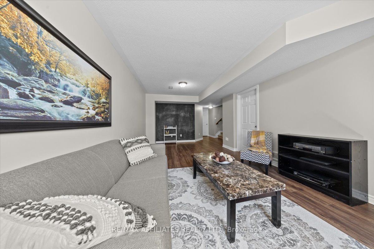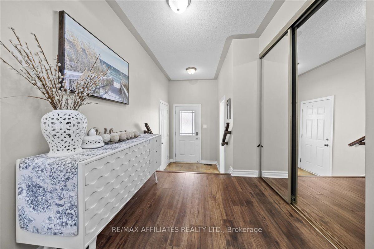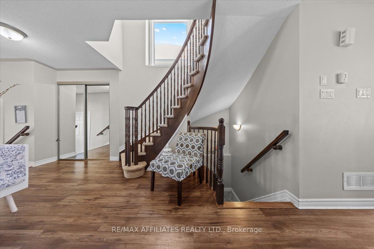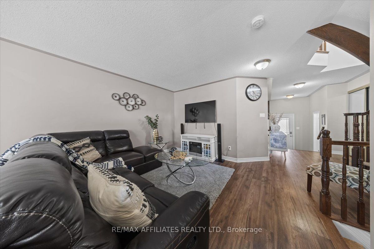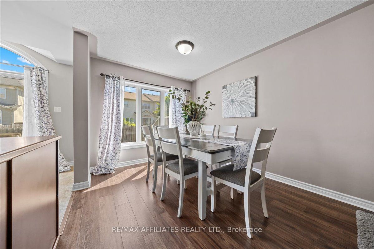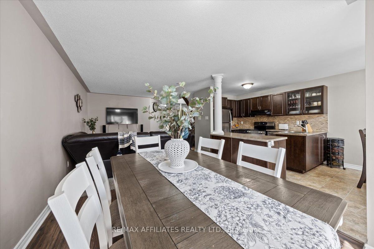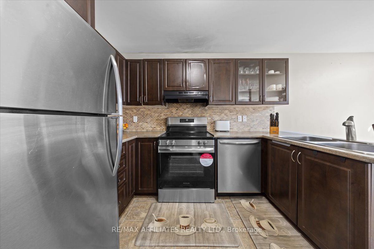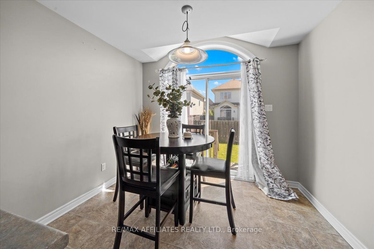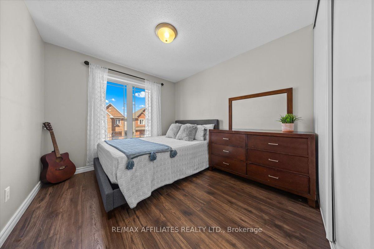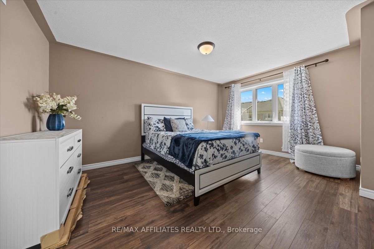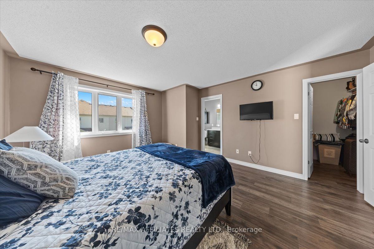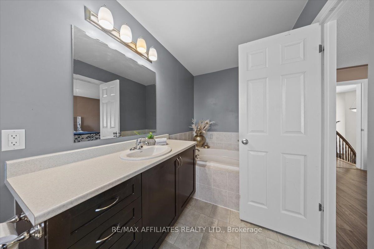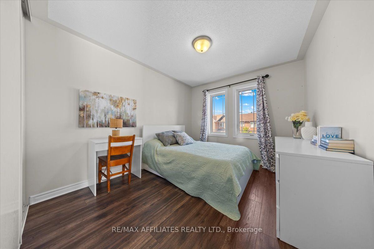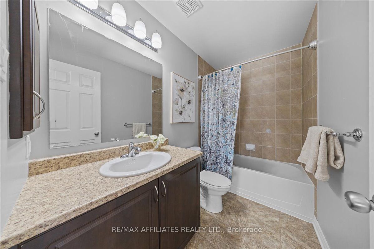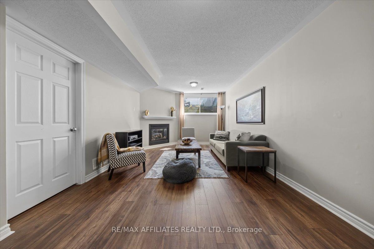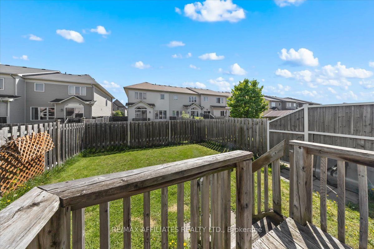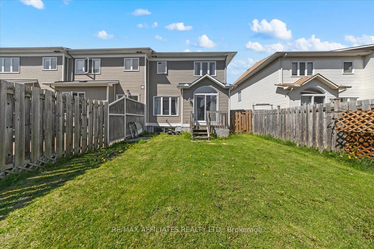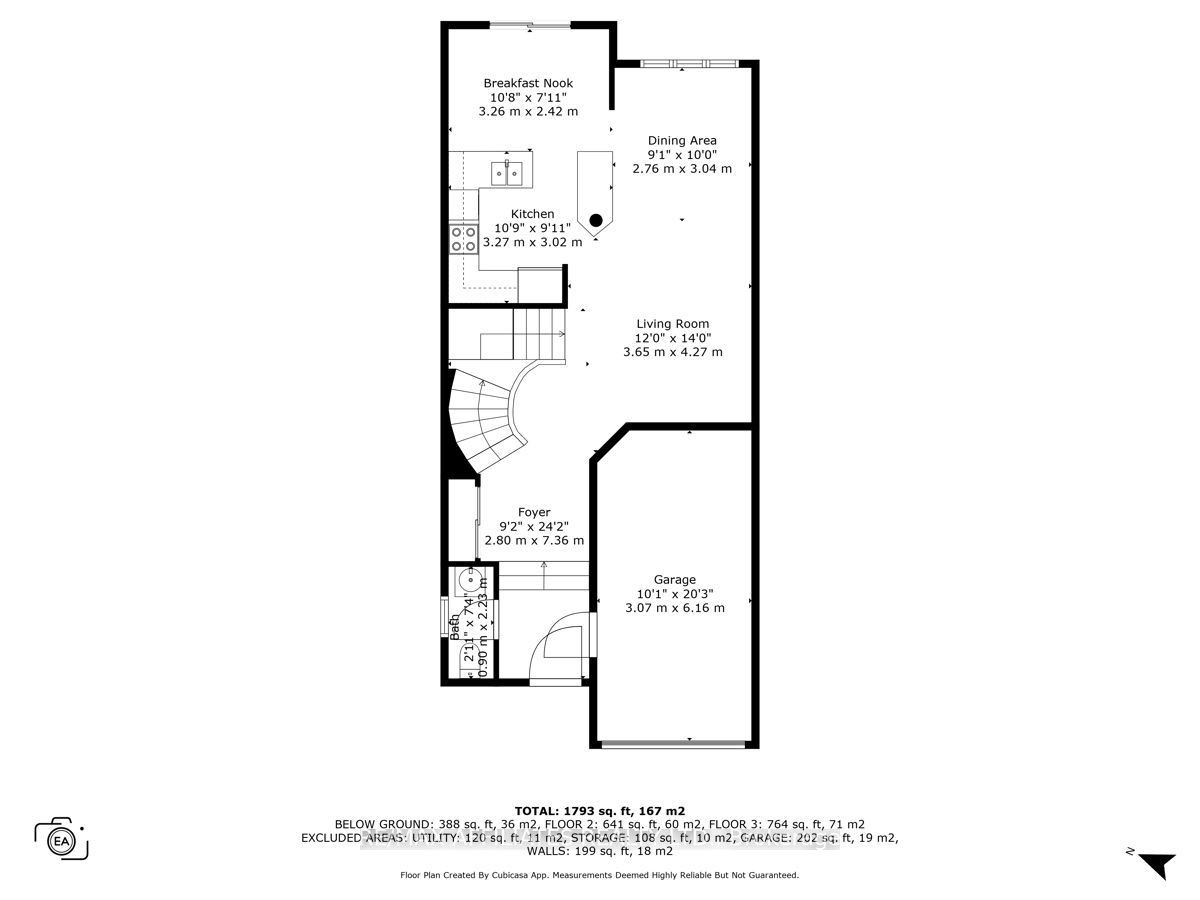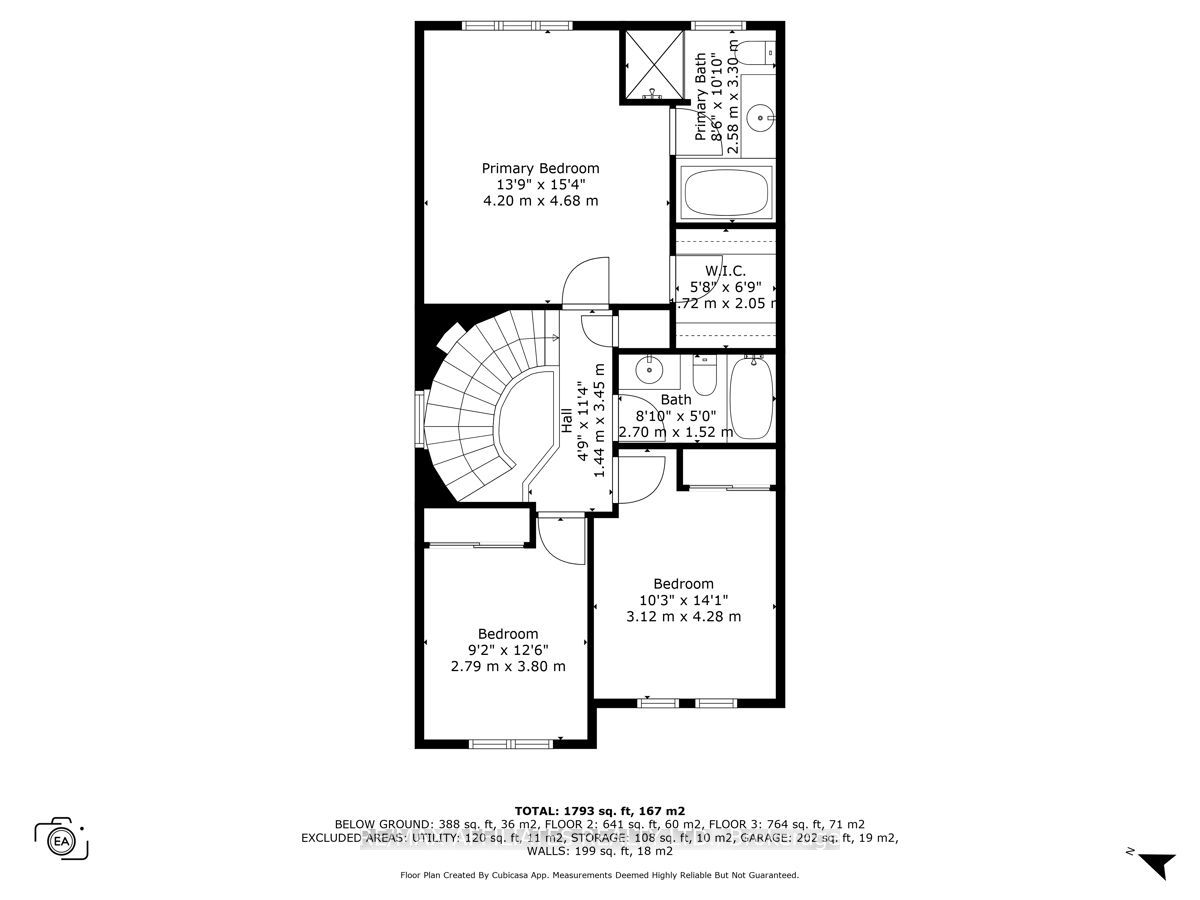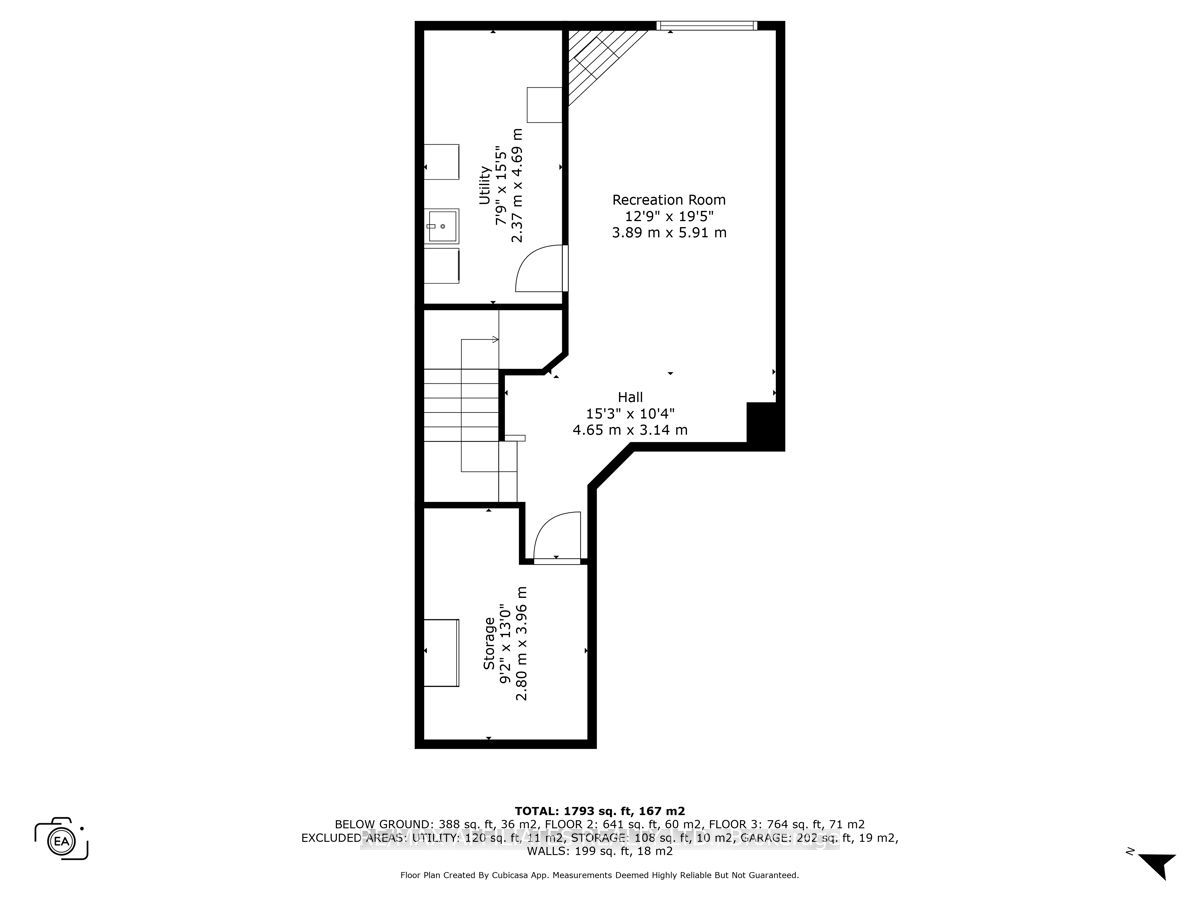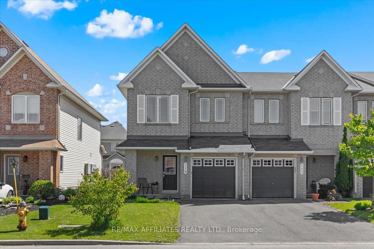
$615,000
Est. Payment
$2,349/mo*
*Based on 20% down, 4% interest, 30-year term
Listed by RE/MAX AFFILIATES REALTY LTD.
Att/Row/Townhouse•MLS #X12178875•Price Change
Room Details
| Room | Features | Level |
|---|---|---|
Living Room 3.65 × 4.27 m | Curved StairsOpen ConceptCarpet Free | Main |
Dining Room 2.76 × 3.04 m | Large WindowCarpet FreeOpen Concept | Main |
Kitchen 3.27 × 3.02 m | Centre IslandStainless Steel ApplOverlooks Living | Main |
Primary Bedroom 4.2 × 4.28 m | 4 Pc EnsuiteWalk-In Closet(s)Carpet Free | Second |
Bedroom 2.79 × 3.8 m | Carpet FreeCloset | Second |
Bedroom 3.12 × 4.28 m | Carpet FreeCloset | Second |
Client Remarks
If you are looking for a townhome, This one is the real deal! Beautiful end-unit Townhome deep in the neighbourhood of Avalon. Just steps from Vista Park, Vista Skate park and surrounded by both elementary and high schools . But this is just the beginning. From the moment you step inside the spacious tiled foyer, you will feel the warmth and charm of this beautifully designed Minto home.A graceful curved staircase sets the tone for the main level, where an open-concept layout invites effortless entertaining. Extra windows bring in loads of natural light. The stylish kitchen with a center island, stainless steel appliances and an eating area opens seamlessly into the dining and living space. Patio doors from the kitchen take you outside to your fully fenced east facing backyard. There is also a powder room and inside access from the garage. Up that gorgeous curved staircase with an extra large window is the serene primary suite offering a peaceful retreat, complete with a walk-in closet and a spa-like 4-piece ensuite with tub and standalone shower. Two generously sized additional bedrooms and a full main bathroom provide space and comfort for family or guests.The finished basement adds even more living space with large windows and gas fireplace, ideal for a rec room, home gym, or your dream office. along with the laundry room which is tucked away nicely. This is a great home on a great street! 24 Hour Irrev. on Offers
About This Property
119 Silvermoon Crescent, Orleans Cumberland And Area, K4A 0P5
Home Overview
Basic Information
Walk around the neighborhood
119 Silvermoon Crescent, Orleans Cumberland And Area, K4A 0P5
Shally Shi
Sales Representative, Dolphin Realty Inc
English, Mandarin
Residential ResaleProperty ManagementPre Construction
Mortgage Information
Estimated Payment
$0 Principal and Interest
 Walk Score for 119 Silvermoon Crescent
Walk Score for 119 Silvermoon Crescent

Book a Showing
Tour this home with Shally
Frequently Asked Questions
Can't find what you're looking for? Contact our support team for more information.
See the Latest Listings by Cities
1500+ home for sale in Ontario

Looking for Your Perfect Home?
Let us help you find the perfect home that matches your lifestyle
