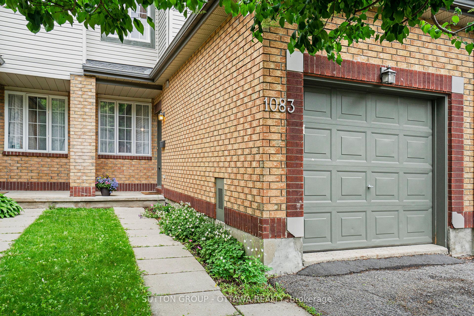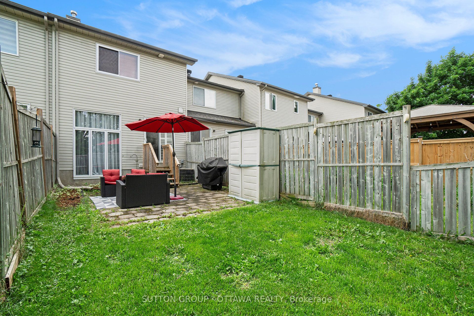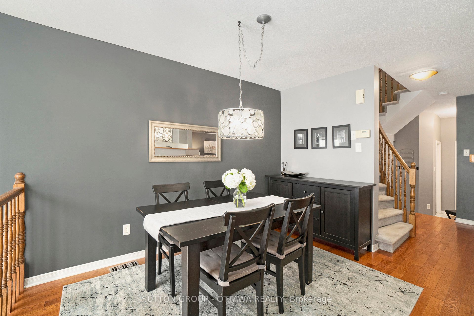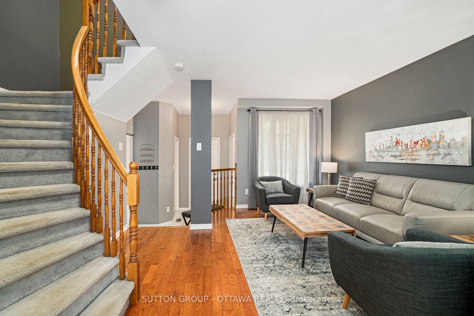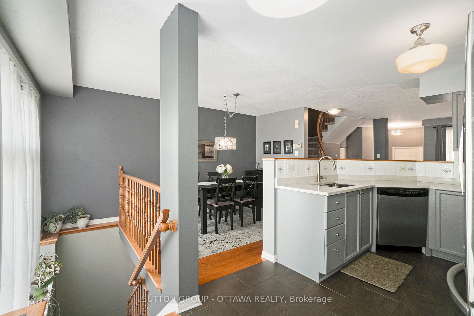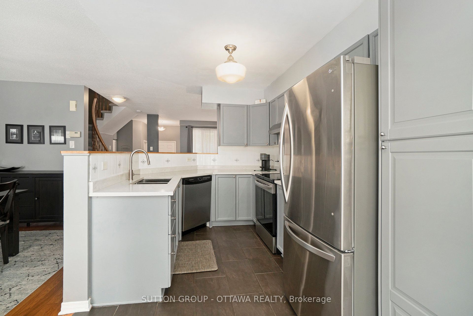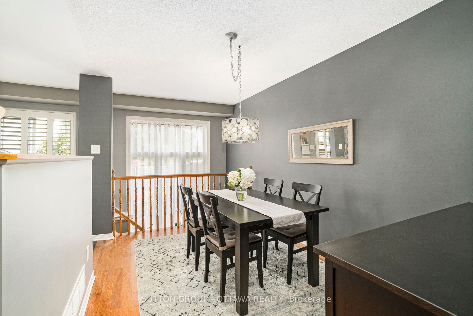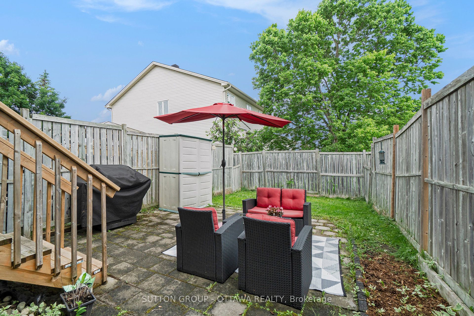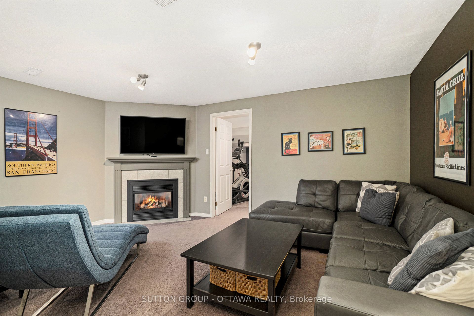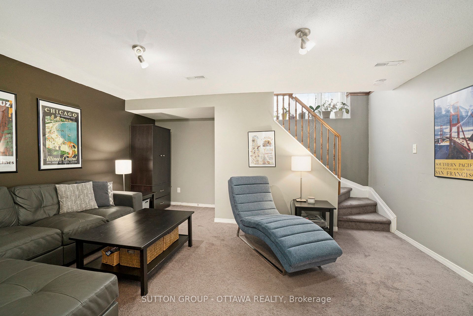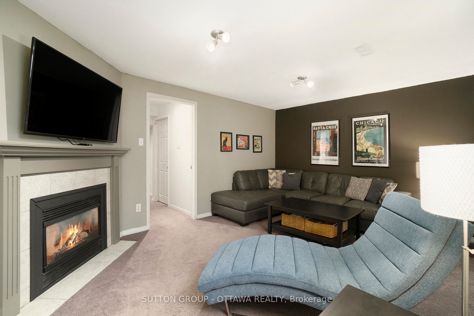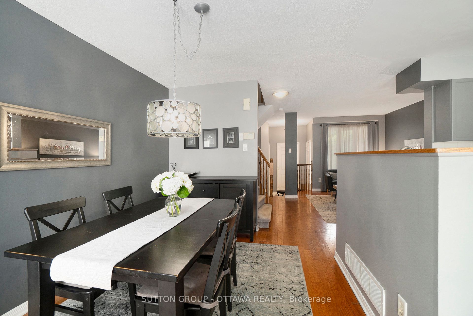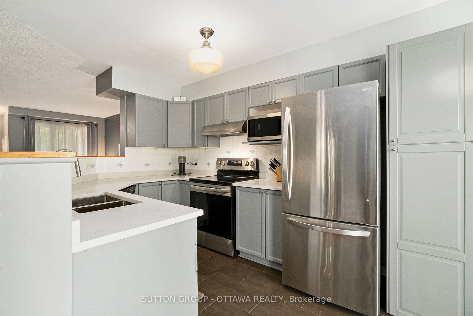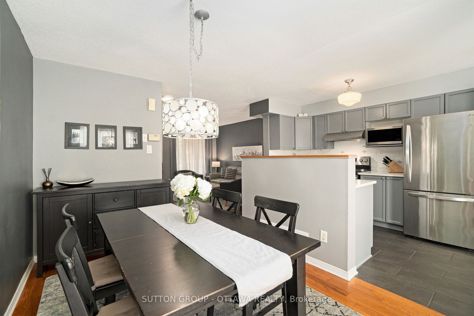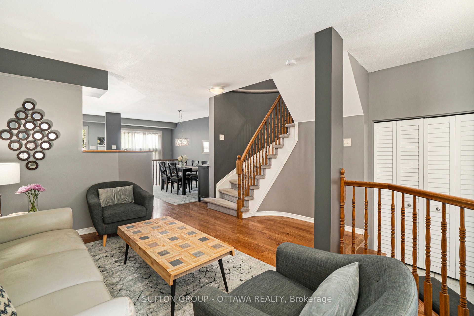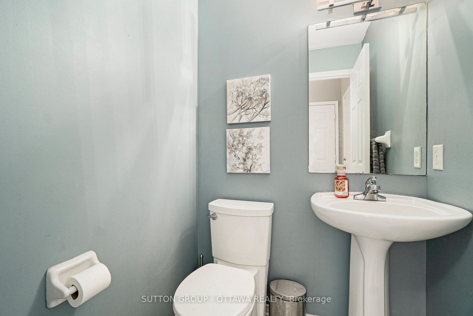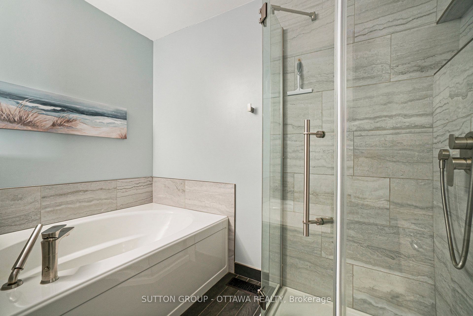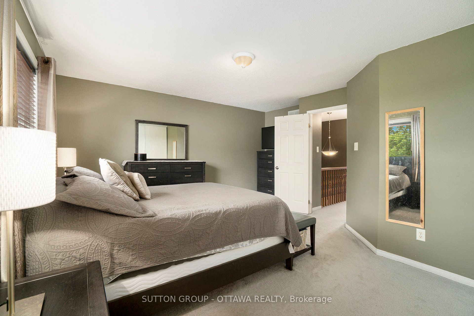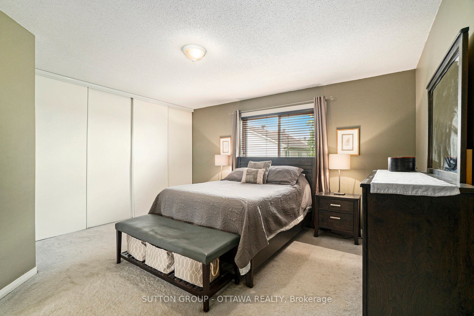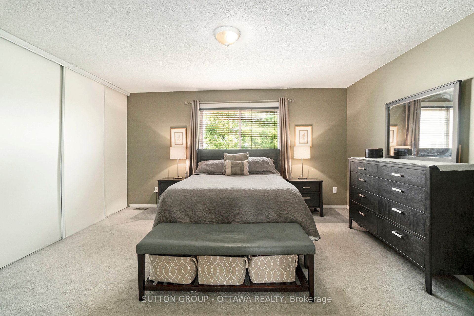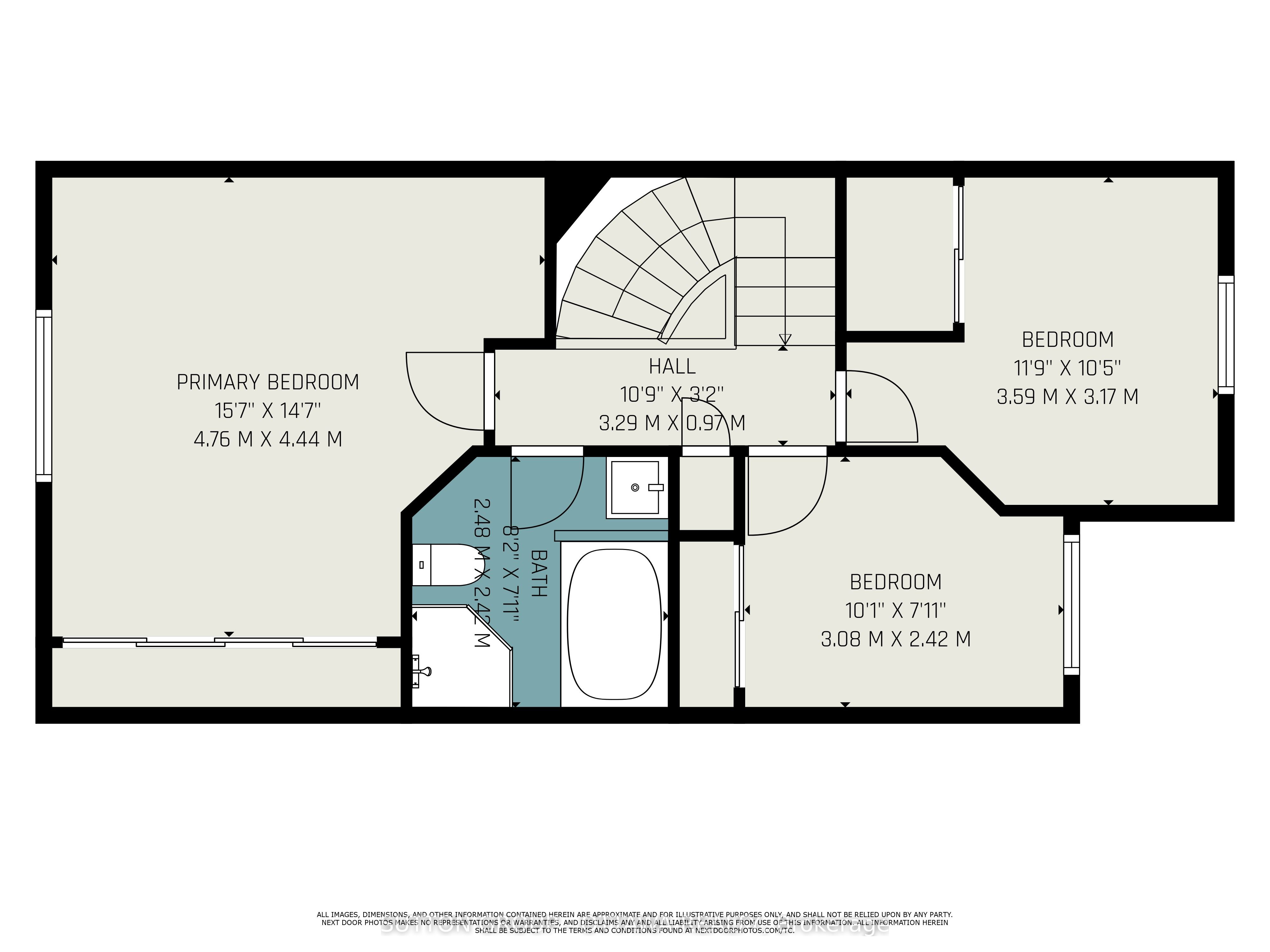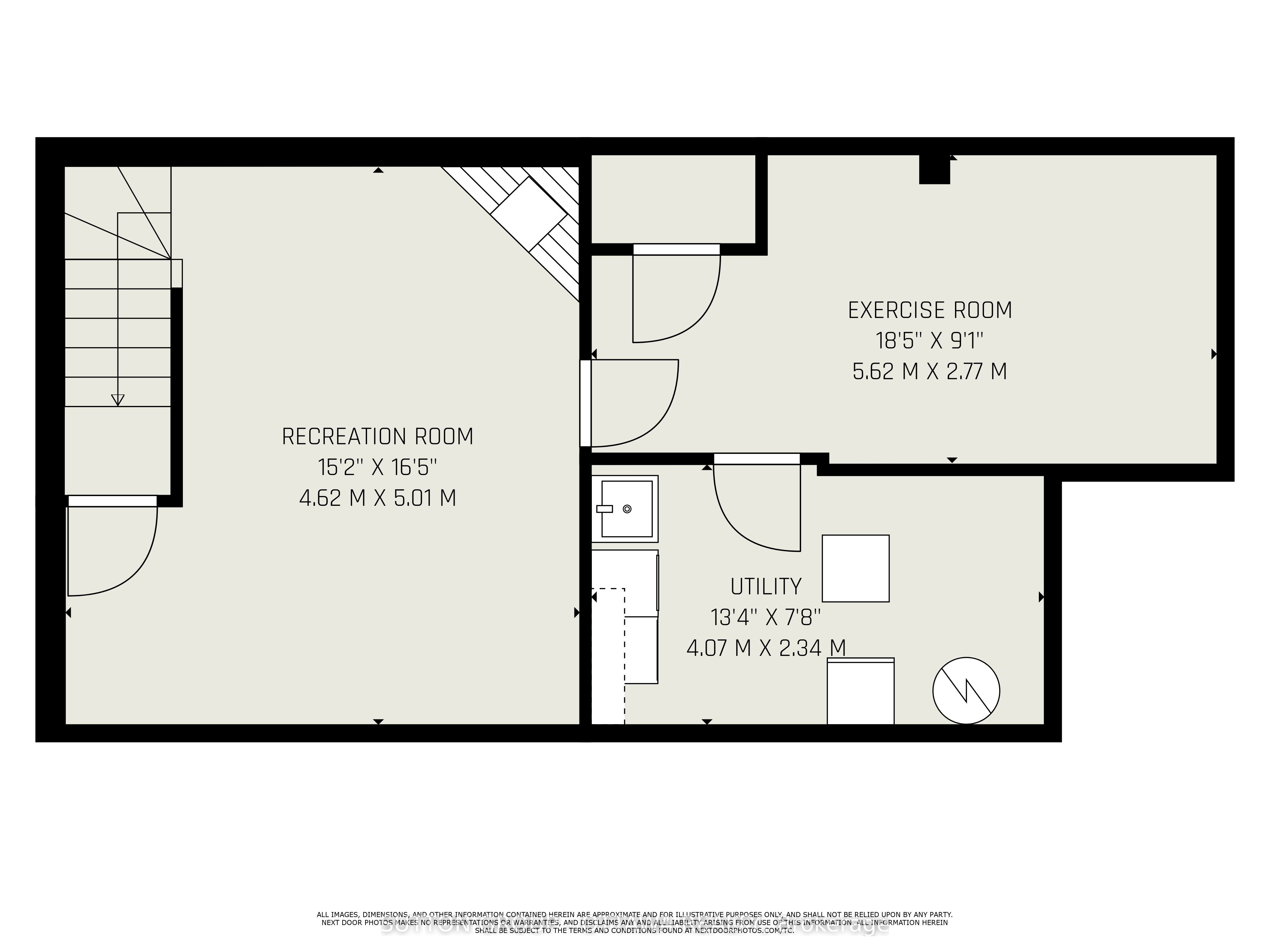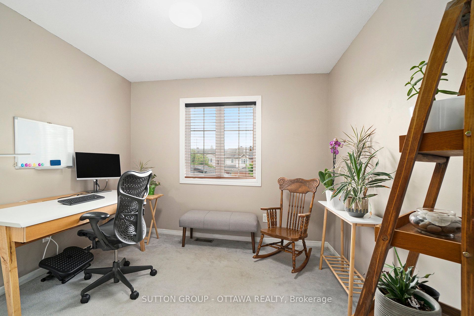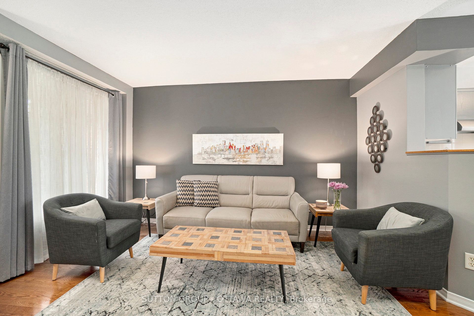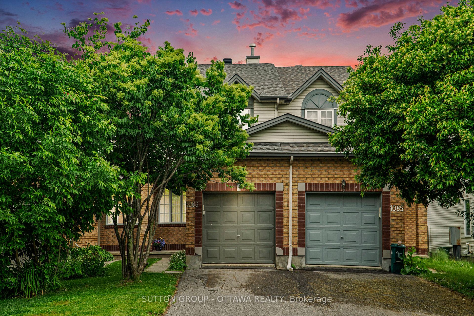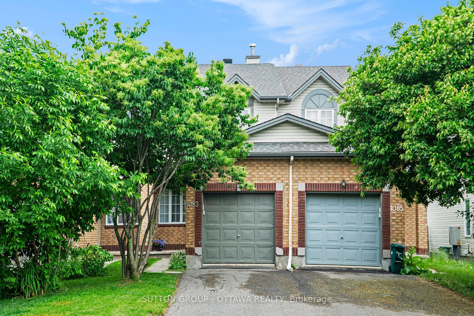
$547,000
Est. Payment
$2,089/mo*
*Based on 20% down, 4% interest, 30-year term
Listed by SUTTON GROUP - OTTAWA REALTY
Att/Row/Townhouse•MLS #X12215101•New
Room Details
| Room | Features | Level |
|---|---|---|
Living Room 4.15 × 4.24 m | Main | |
Dining Room 3.59 × 2.65 m | Main | |
Kitchen 4.75 × 2.46 m | Main | |
Bedroom 3.08 × 2.42 m | Second | |
Bedroom 2 3.59 × 3.17 m | Second | |
Primary Bedroom 4.76 × 4.44 m | Second |
Client Remarks
Nestled in a sought-after neighbourhood, this well-cared-for THREE (3) bedroom, TWO (2) bath townhome offers a bright, open design with large windows and an abundance of natural light throughout. The refreshed kitchen (2022) features ample storage and counter space. An airy living/dining area with oversized windows and patio door opens to a serene, private backyard perfect for entertaining. Upstairs, you'll find a spacious primary bedroom, a beautifully renovated main bath (2022) with large tub and shower, and two generously sized additional bedrooms. The basement boasts a sizeable family room with a large window, gas fireplace, finished flex space, and a laundry/utility area with loads of storage. Charming interior details like open railings add character and light near the entrance and stairs. Kids can walk to nearby schools and playgrounds, and theres even an outdoor rink popular in winter. Steps to Sobeys, Shoppers, and a short drive to Innes Roads big box stores yet close to green space and trails for a perfect balance of city and nature. Verdun Windows (2021), Roof (2013). Move-in ready come see it to truly appreciate! 24 hrs irrevocable on all offers.
About This Property
1083 Ballantyne Drive, Orleans Cumberland And Area, K4A 4C7
Home Overview
Basic Information
Walk around the neighborhood
1083 Ballantyne Drive, Orleans Cumberland And Area, K4A 4C7
Shally Shi
Sales Representative, Dolphin Realty Inc
English, Mandarin
Residential ResaleProperty ManagementPre Construction
Mortgage Information
Estimated Payment
$0 Principal and Interest
 Walk Score for 1083 Ballantyne Drive
Walk Score for 1083 Ballantyne Drive

Book a Showing
Tour this home with Shally
Frequently Asked Questions
Can't find what you're looking for? Contact our support team for more information.
See the Latest Listings by Cities
1500+ home for sale in Ontario

Looking for Your Perfect Home?
Let us help you find the perfect home that matches your lifestyle
