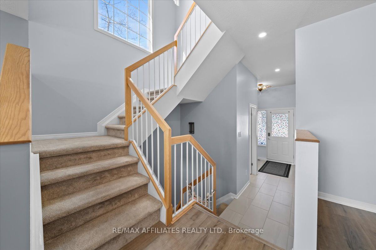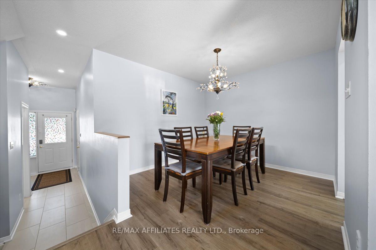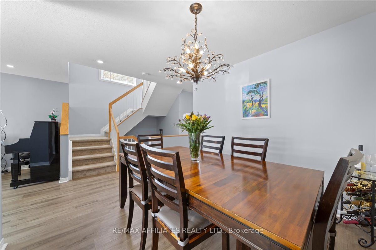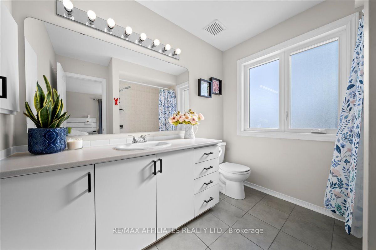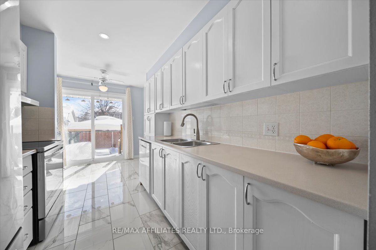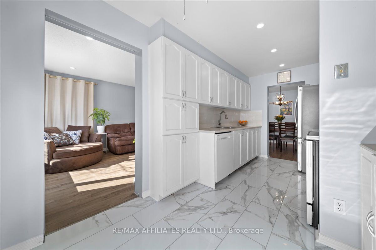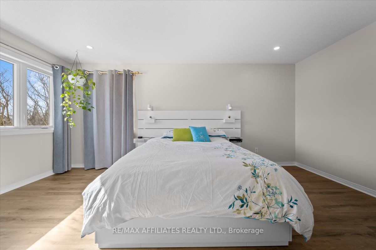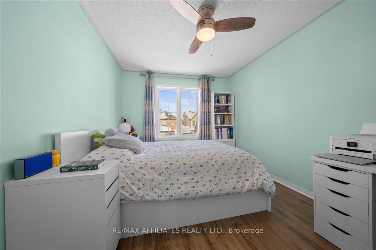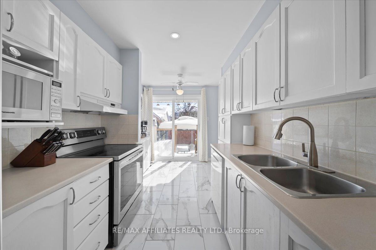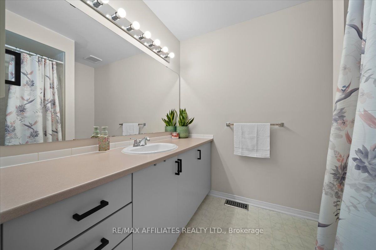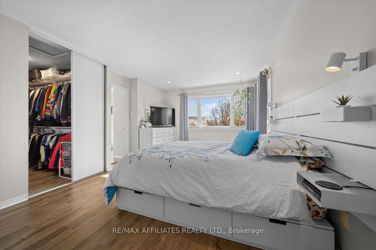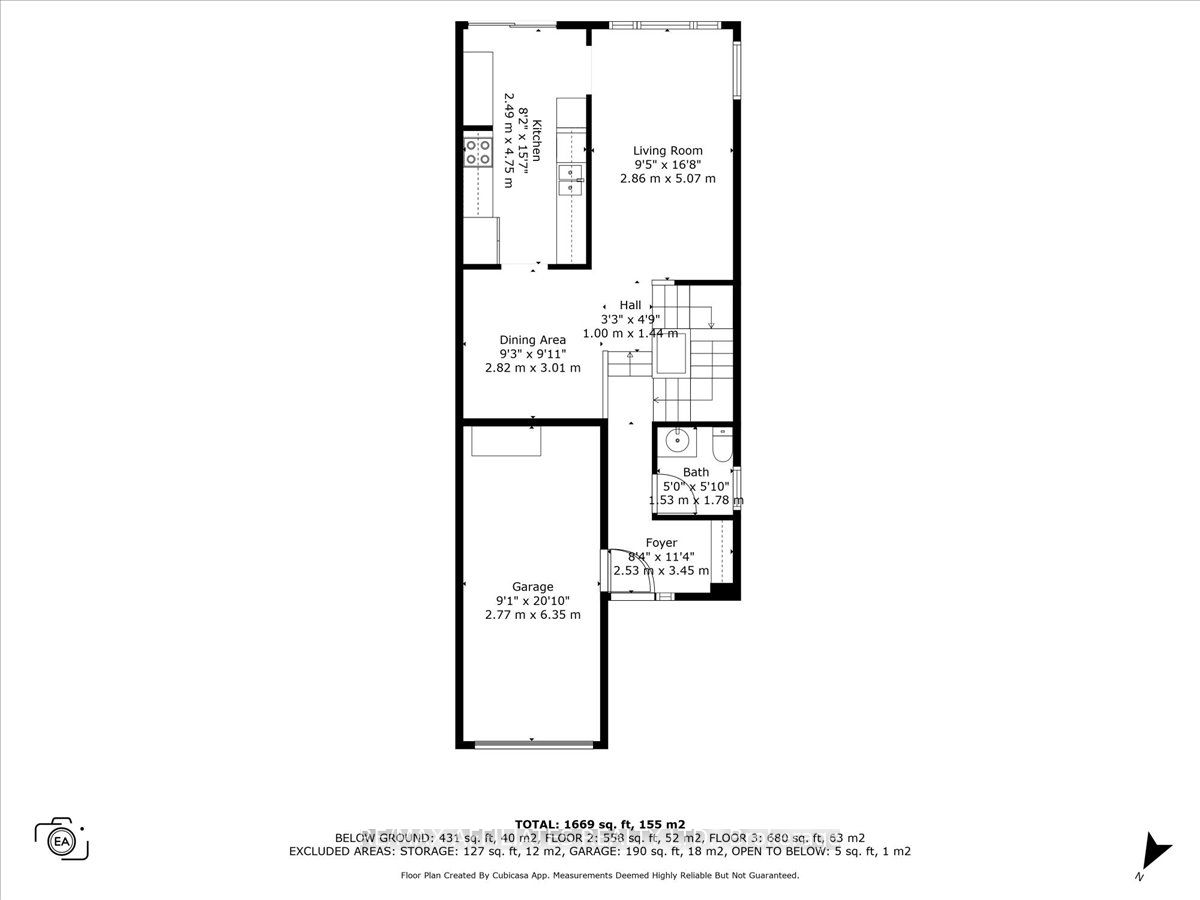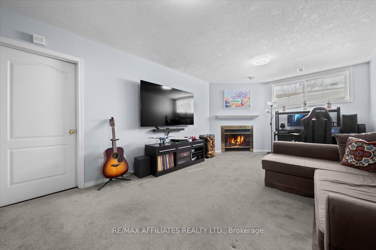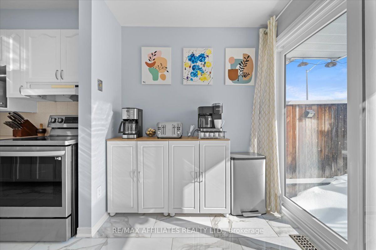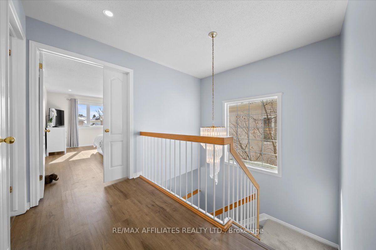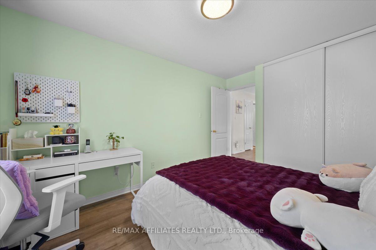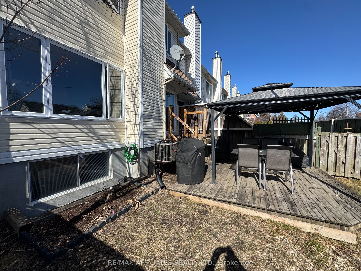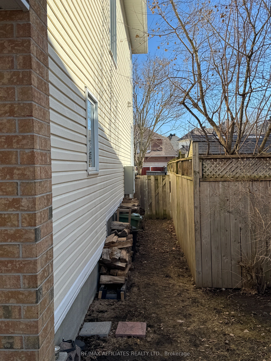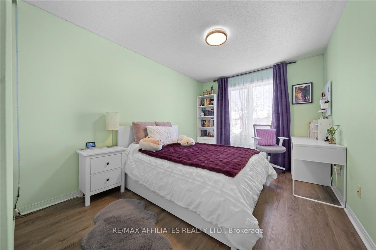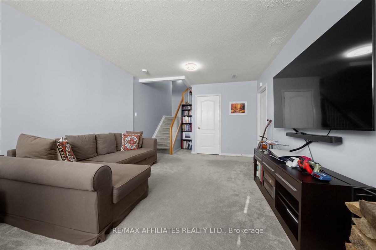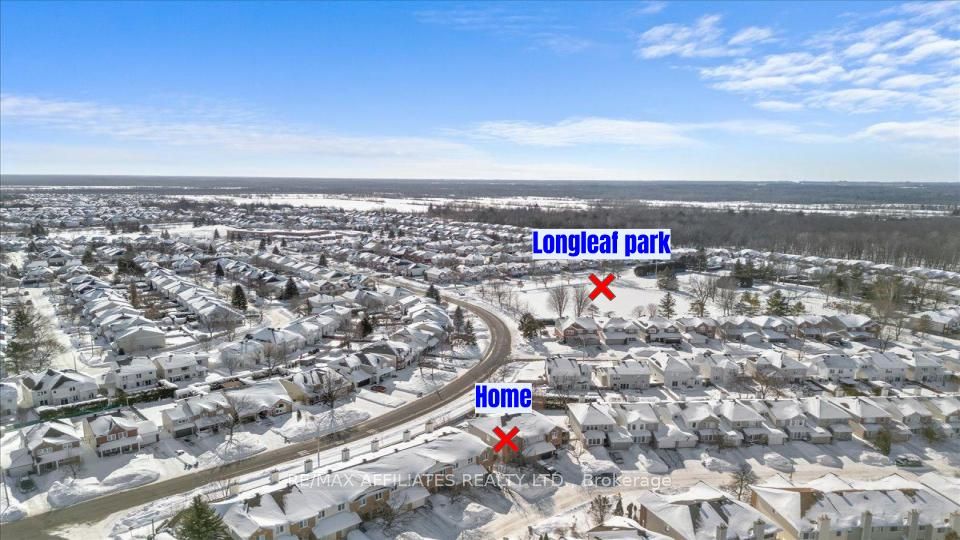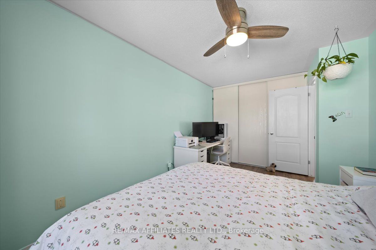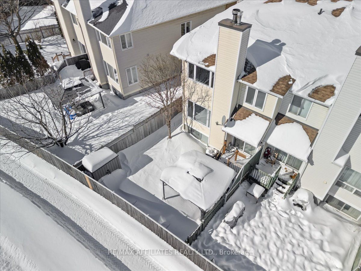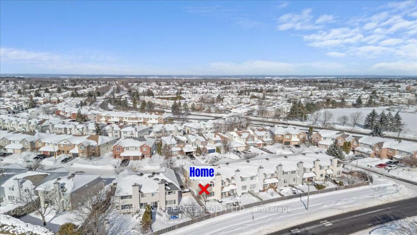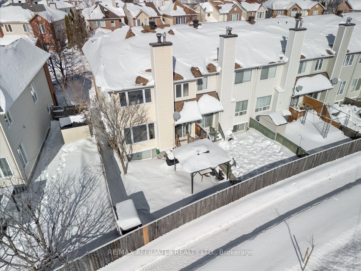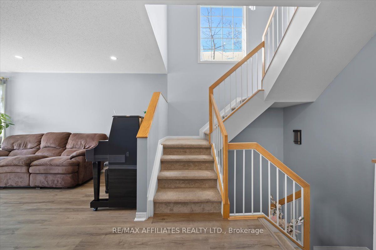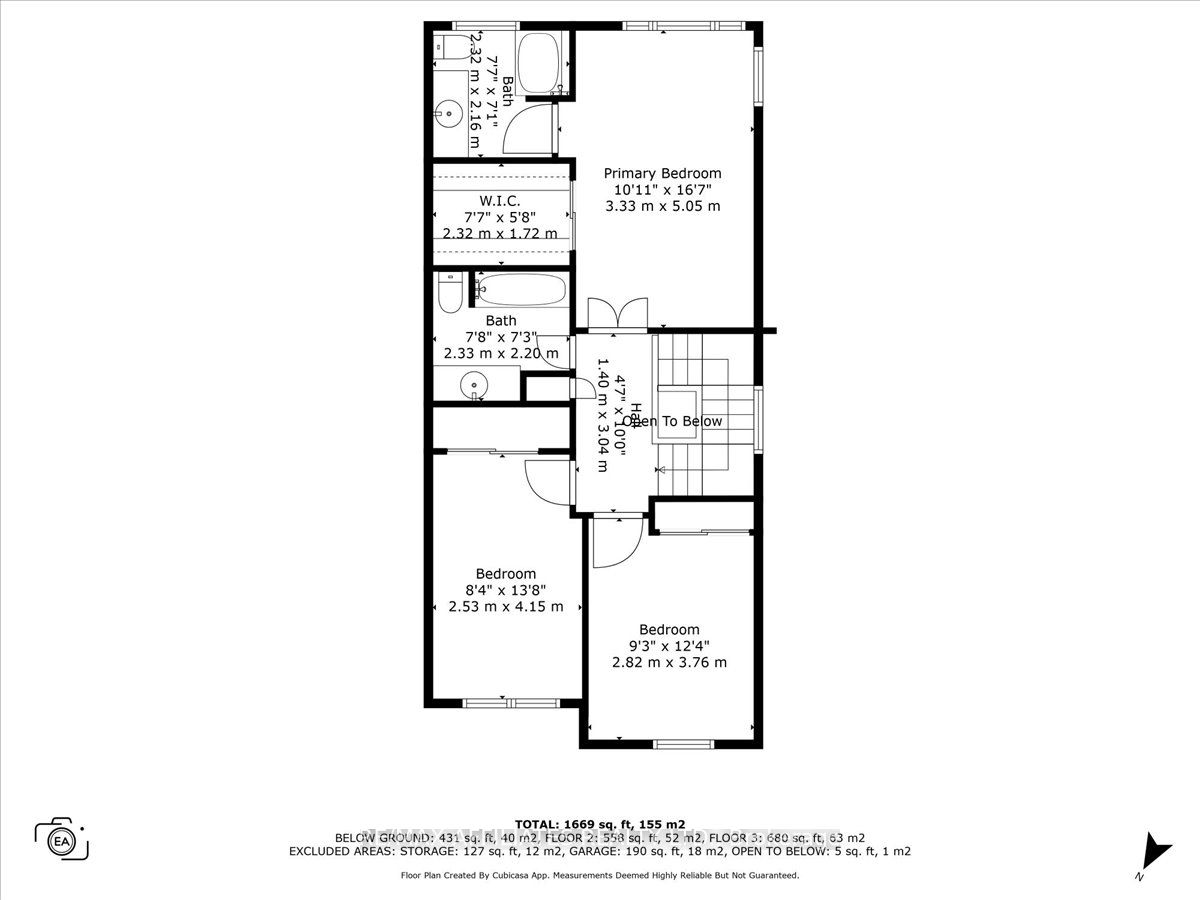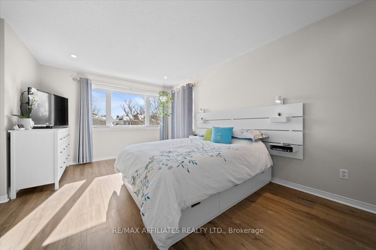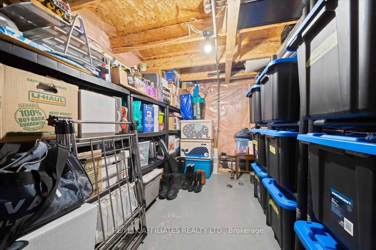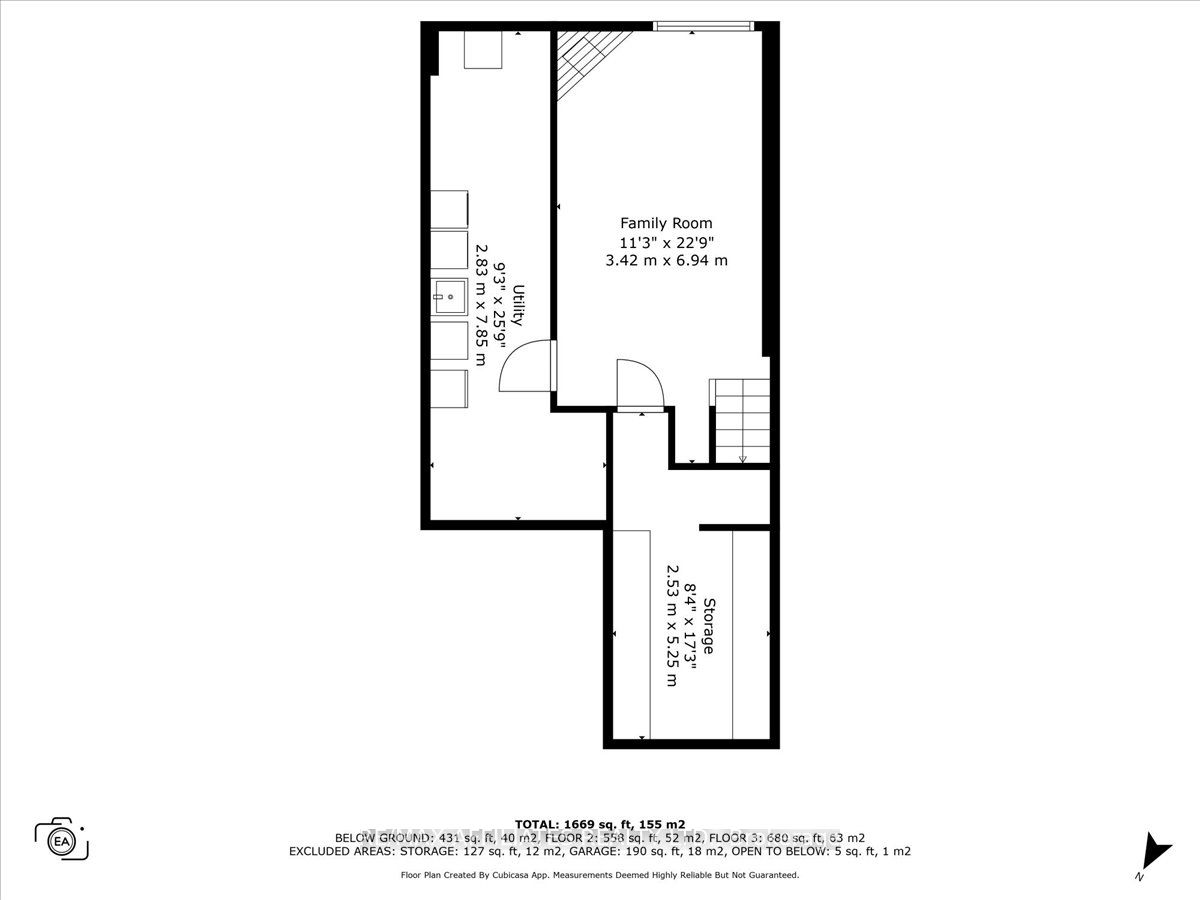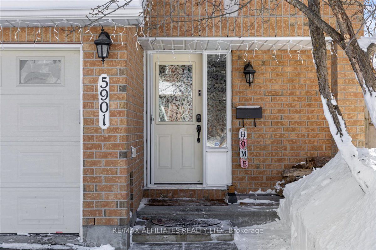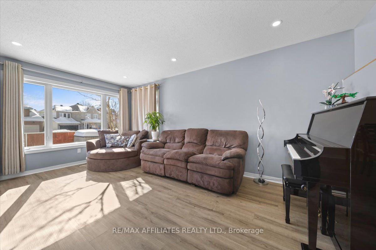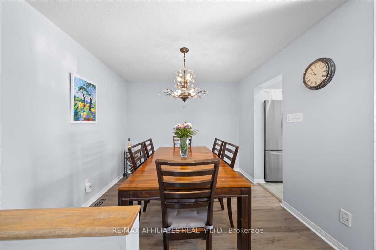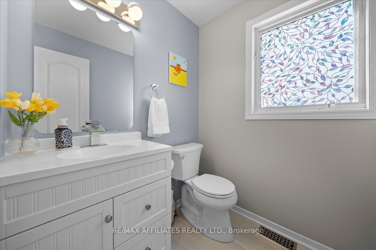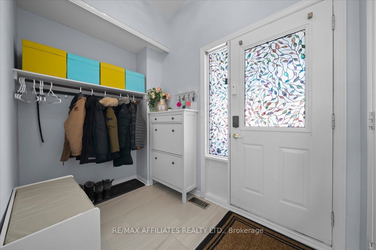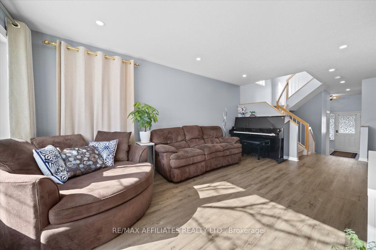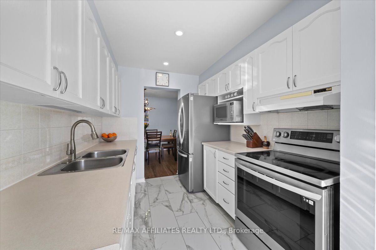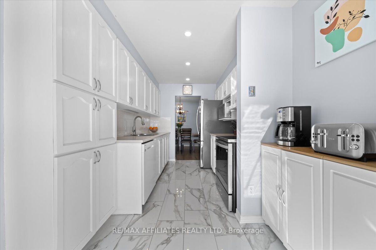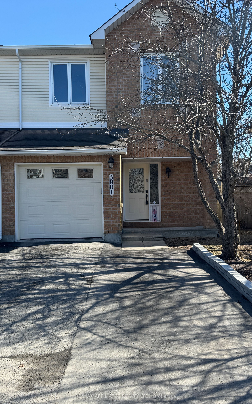
$589,900
Est. Payment
$2,253/mo*
*Based on 20% down, 4% interest, 30-year term
Listed by RE/MAX AFFILIATES REALTY LTD.
Att/Row/Townhouse•MLS #X11982601•Sold Conditional
Room Details
| Room | Features | Level |
|---|---|---|
Dining Room 3.01 × 2.82 m | Main | |
Living Room 5.07 × 2.86 m | Pot LightsLarge Window | Main |
Kitchen 4.75 × 2.49 m | Marble FloorPot LightsEat-in Kitchen | Main |
Primary Bedroom 5.05 × 3.33 m | Walk-In Closet(s)4 Pc EnsuitePot Lights | Second |
Bedroom 2 4.15 × 2.53 m | Ceiling Fan(s) | Second |
Bedroom 3 3.76 × 2.82 m | Second |
Client Remarks
BRIGHT and Updated, END-UNIT with NO REAR NEIGHBORS. low utility costs and an EN SUITE bath! Over 45k of UPGRADES done recently! This home is apx 200+ square feet LARGER (above grade) than similar homes at this price point! That's a LOT OF HOUSE! Located in the sought-after West Orleans neighborhood of CHAPEL HILL SOUTH, making it an easy commute! This home is perfect for families and professionals alike. Enjoy privacy in your fully fenced SOUTH FACING yard with deck, patio and a natural gas BBQ hookup! Spacious parking with a WIDENED DRIVEWAY that fits 2 cars across, plus extra space out front, rare in the area. Recent updates include, NEW FLOORING throughout most of the home, front door key pad, updated baths (all new toilets, sinks and faucets + more) and electrical (fixtures, lots and lots of POT LIGHTS, outlets, and switches). Energy-efficient improvements include 5 NEW WINDOWS, NEW PATIO DOOR, NEW AC (2024), a new thermostat, and a RE-INSULATED attic for year-round comfort. This home is both cozy & functional - with a wood-burning fireplace, fully finished family room, SEPARATE DINING ROOM and large bedrooms. Outdoor space includes a fruit producing pear tree, spacious front porch, new front eavestrough and a double deck out back. This prime location is nestled in a quiet community near parks, schools, and amenities, offering convenience and tranquility. Move-in ready with thoughtful upgrades throughout! Don't miss out on this fantastic opportunity... Welcome home!
About This Property
5901 Pineglade Crescent, Orleans Convent Glen And Area, K1W 1G3
Home Overview
Basic Information
Walk around the neighborhood
5901 Pineglade Crescent, Orleans Convent Glen And Area, K1W 1G3
Shally Shi
Sales Representative, Dolphin Realty Inc
English, Mandarin
Residential ResaleProperty ManagementPre Construction
Mortgage Information
Estimated Payment
$0 Principal and Interest
 Walk Score for 5901 Pineglade Crescent
Walk Score for 5901 Pineglade Crescent

Book a Showing
Tour this home with Shally
Frequently Asked Questions
Can't find what you're looking for? Contact our support team for more information.
See the Latest Listings by Cities
1500+ home for sale in Ontario

Looking for Your Perfect Home?
Let us help you find the perfect home that matches your lifestyle

