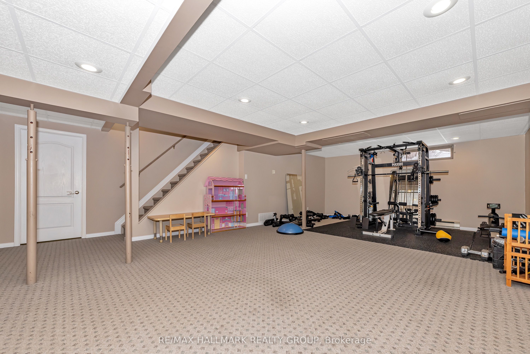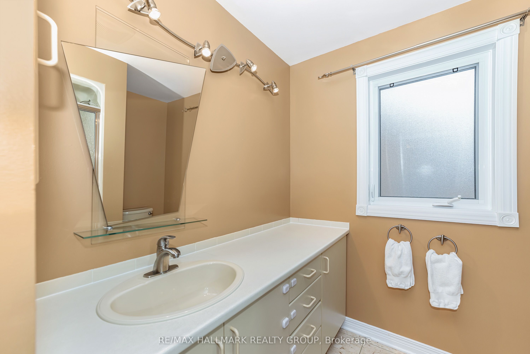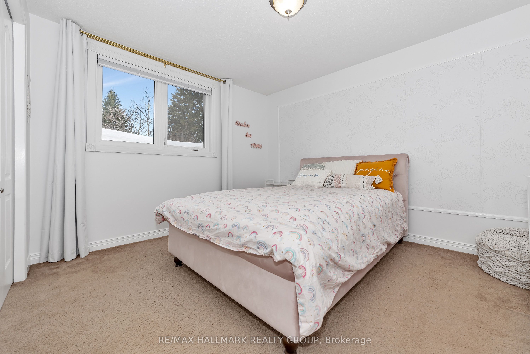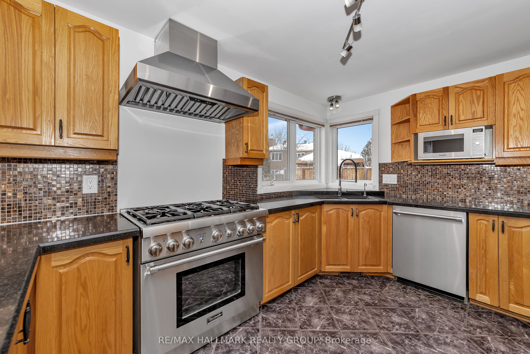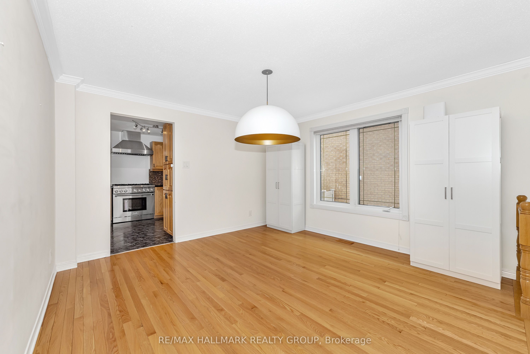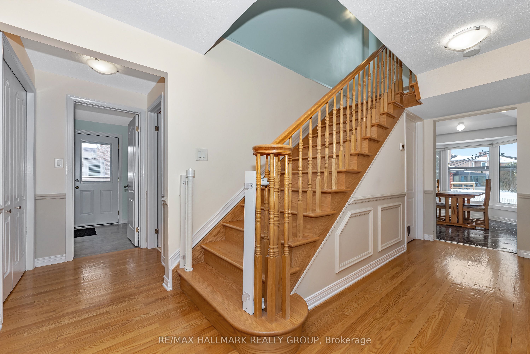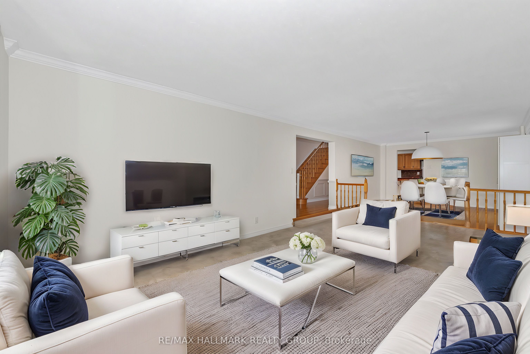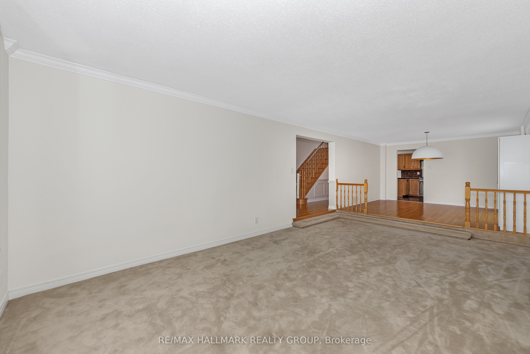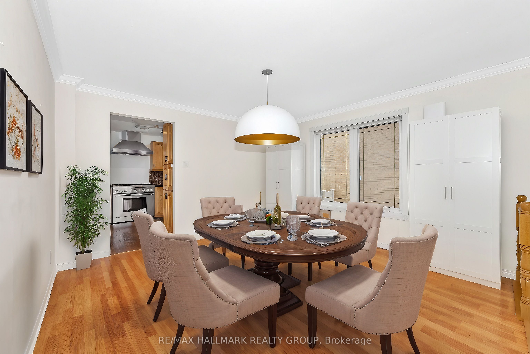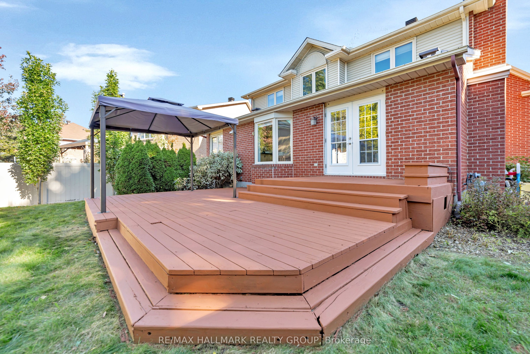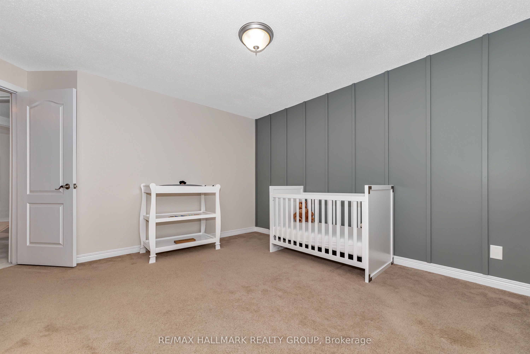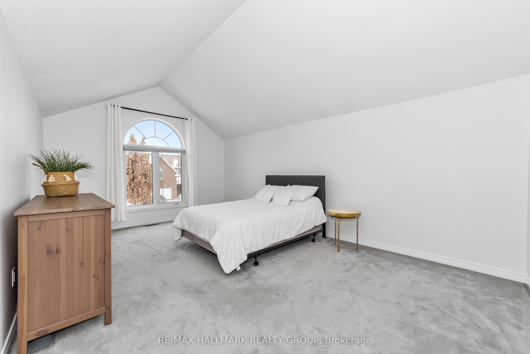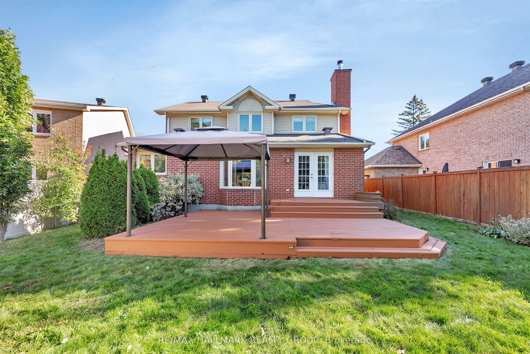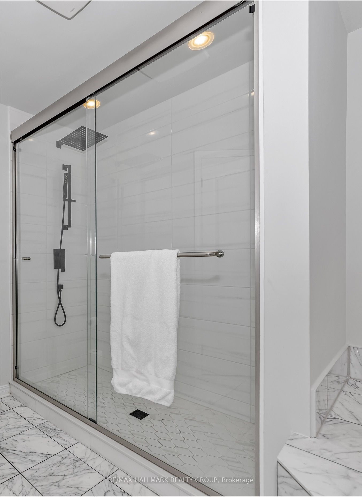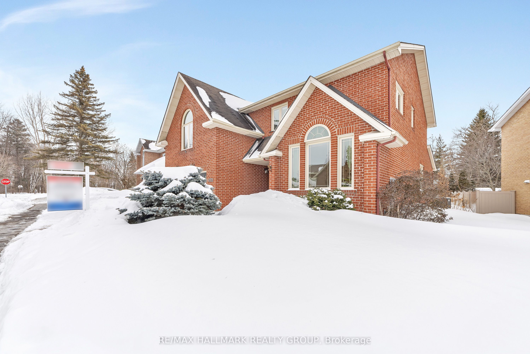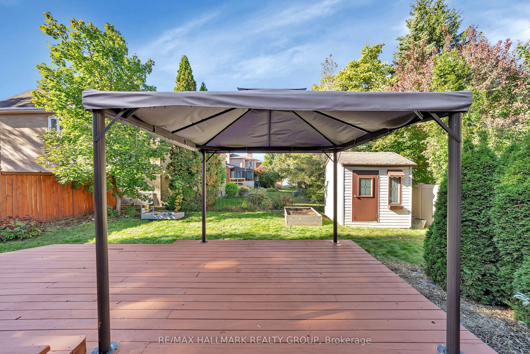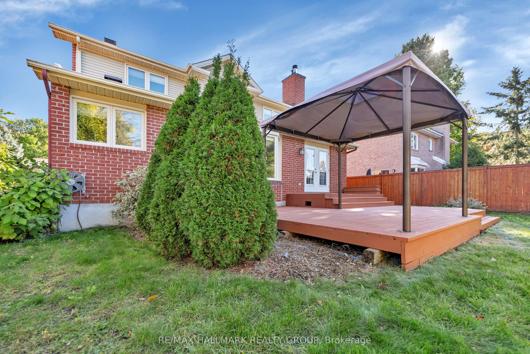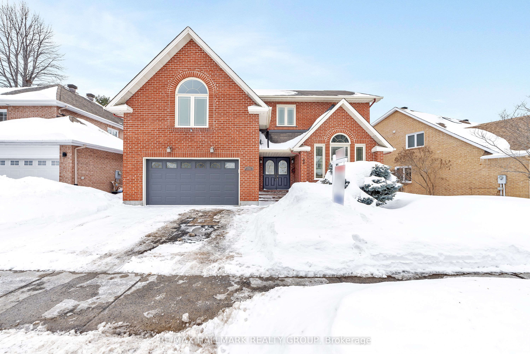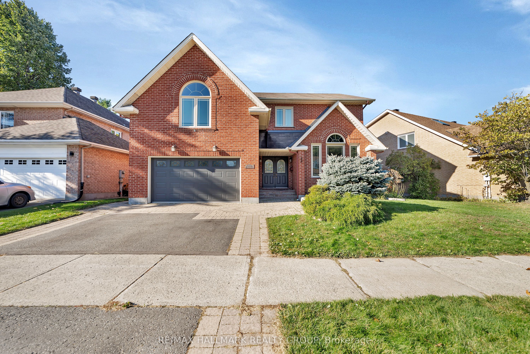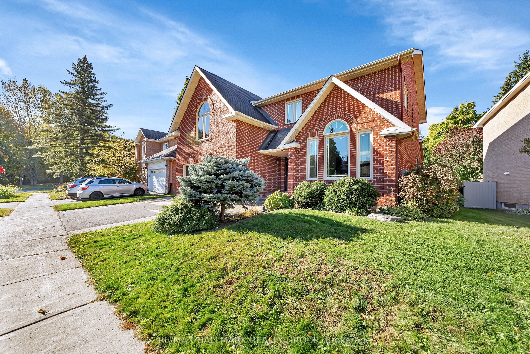
$1,099,900
Est. Payment
$4,201/mo*
*Based on 20% down, 4% interest, 30-year term
Listed by RE/MAX HALLMARK REALTY GROUP
Detached•MLS #X12001194•New
Room Details
| Room | Features | Level |
|---|---|---|
Living Room 6.4 × 3.8 m | Hardwood FloorOpen Concept | Main |
Primary Bedroom 5.95 × 3.9 m | Ensuite Bath | Second |
Bedroom 3.65 × 3.2 m | Second | |
Bedroom 3.2 × 3.1 m | Second | |
Bedroom 3.8 × 3.2 m | Second | |
Dining Room 3.8 × 3.8 m | Main |
Client Remarks
Live in the Best Neighbourhood on the Best Street! Come see it to believe what this home and location offer! Welcome to this stunning all-brick executive home, perfectly situated on the highly desirable Autumn Ridge Drive in the prestigious Chapel Hill community. This prime location offers the best of both peaceful and calm living on a quiet street, with quick access to major highways, shopping and services. Enjoy an active lifestyle with tons of greenspace, three parks and a ball diamond across the street, plus nature trails right at your doorstep. For families, this home is ideally located near top-rated schools, including the best French language school in Ontario, making it the perfect spot for a growing family. This is truly an area where you can have it all: an outstanding community, excellent schools, and a convenient location. The home itself is a true gem, offering 4 spacious bedrooms, 3 bathrooms and a large, finished basement with endless possibilities. Its been meticulously maintained, with gleaming marble flooring, oak hardwood and an open layout thats perfect for entertaining. The kitchen boasts granite countertops and the highest-end stainless steel appliances, featuring a chefs gas stove and plenty of storage space. Open-concept with the breakfast nook and family room, the area features a skylight and wood-burning fireplace. Upstairs, the primary suite features a vaulted ceiling, walk-in closet, and a luxurious ensuite with double sinks, jetted tub, and an updated spacious stand-up shower. The fully finished basement features a huge rec room, study, expansive storage, and a workshop. Dont miss your chance to experience this incredible property in person. Book a tour today and discover why this is the best place to live in Orleans!
About This Property
1748 AUTUMN RIDGE Drive, Orleans Convent Glen And Area, K1C 6Z2
Home Overview
Basic Information
Walk around the neighborhood
1748 AUTUMN RIDGE Drive, Orleans Convent Glen And Area, K1C 6Z2
Shally Shi
Sales Representative, Dolphin Realty Inc
English, Mandarin
Residential ResaleProperty ManagementPre Construction
Mortgage Information
Estimated Payment
$0 Principal and Interest
 Walk Score for 1748 AUTUMN RIDGE Drive
Walk Score for 1748 AUTUMN RIDGE Drive

Book a Showing
Tour this home with Shally
Frequently Asked Questions
Can't find what you're looking for? Contact our support team for more information.
See the Latest Listings by Cities
1500+ home for sale in Ontario

Looking for Your Perfect Home?
Let us help you find the perfect home that matches your lifestyle

