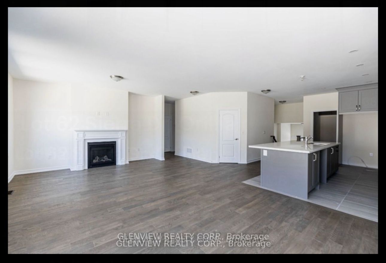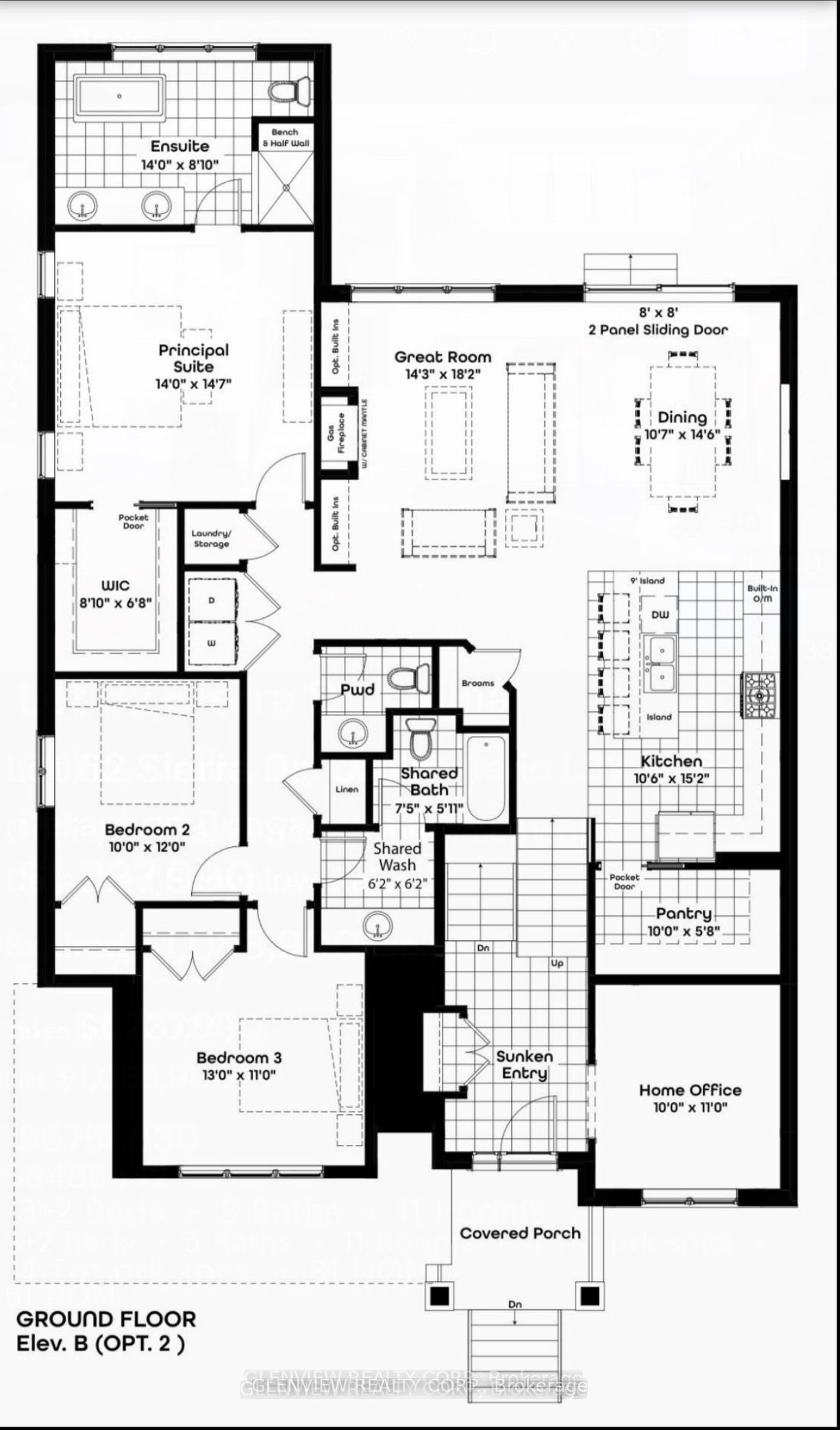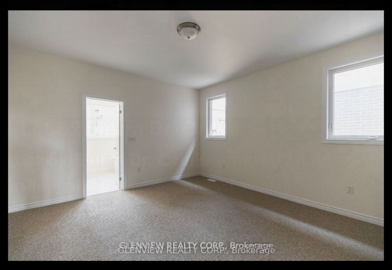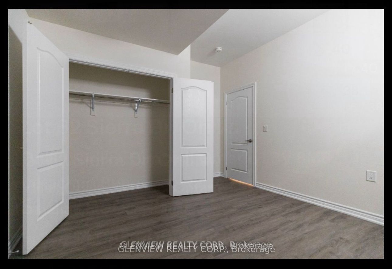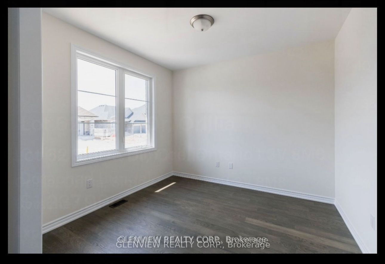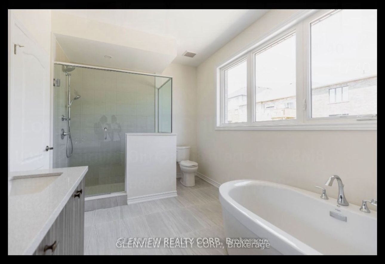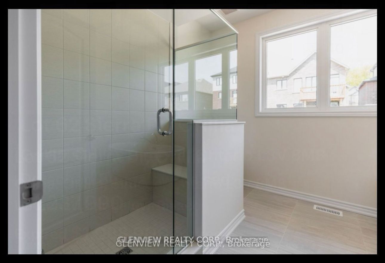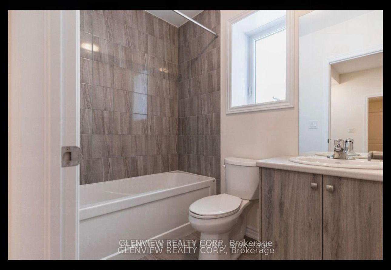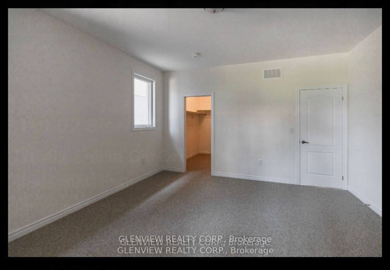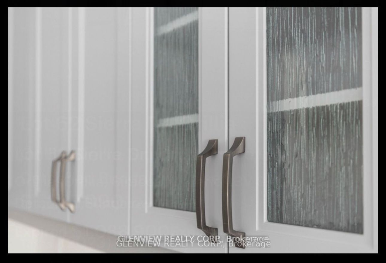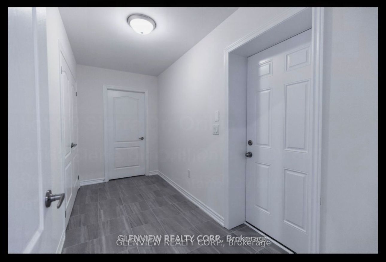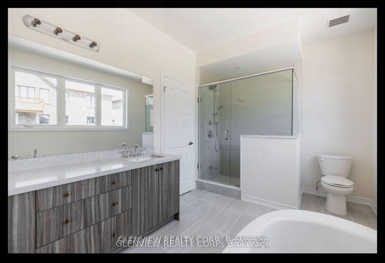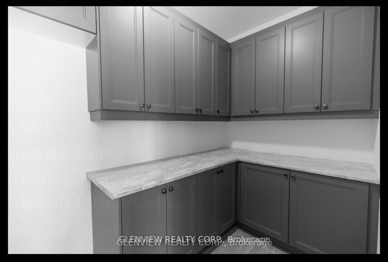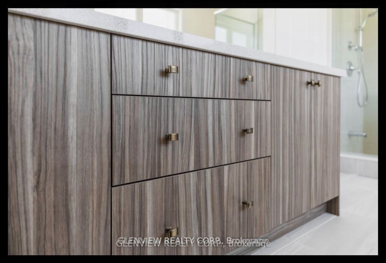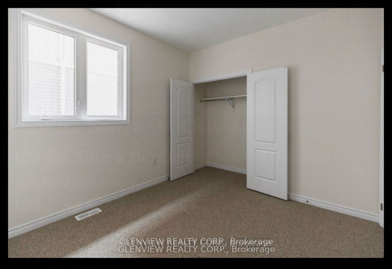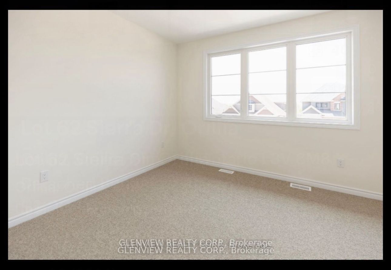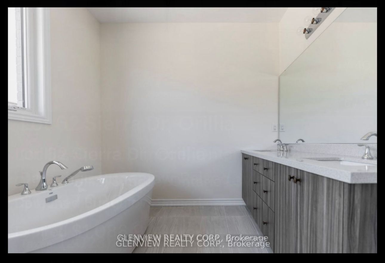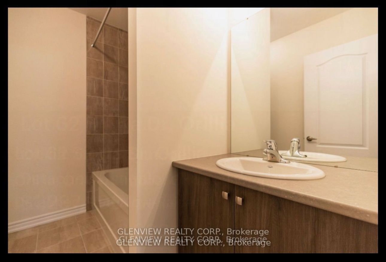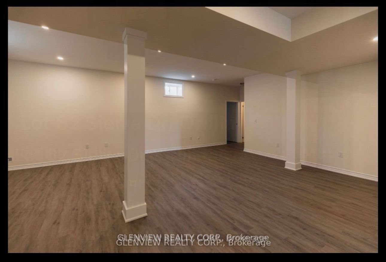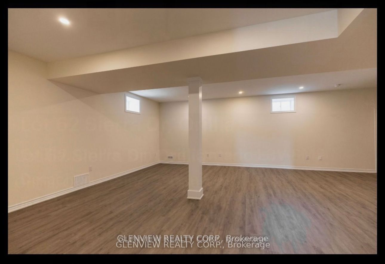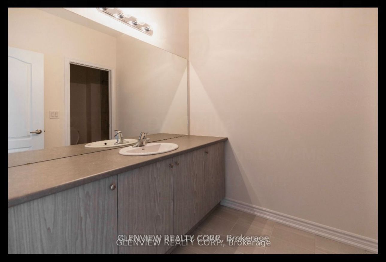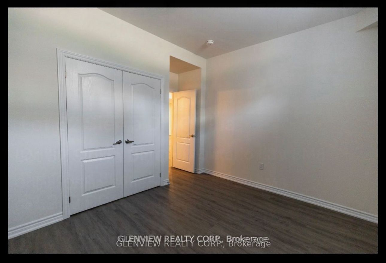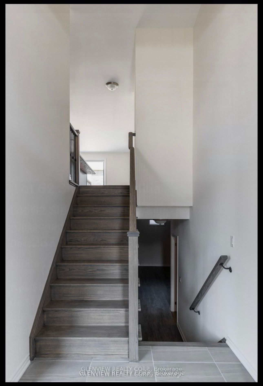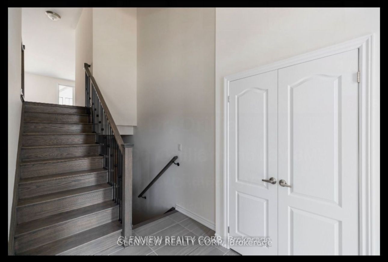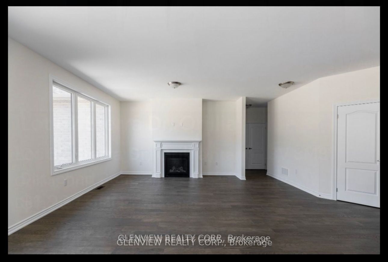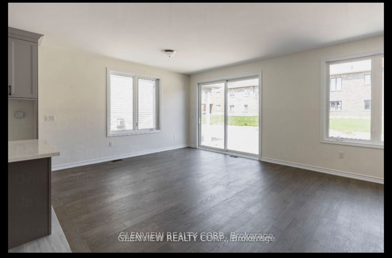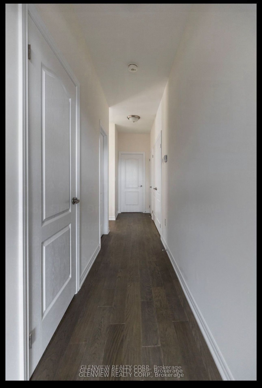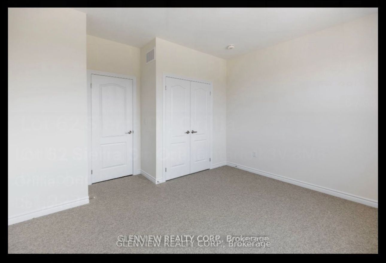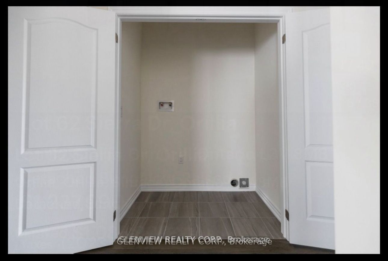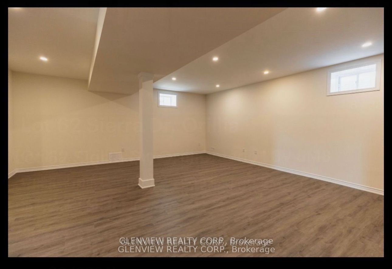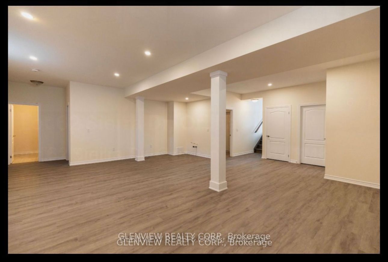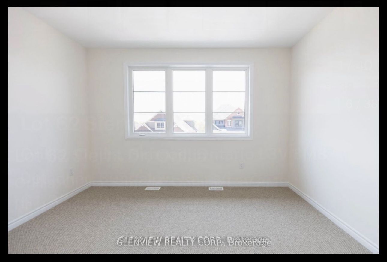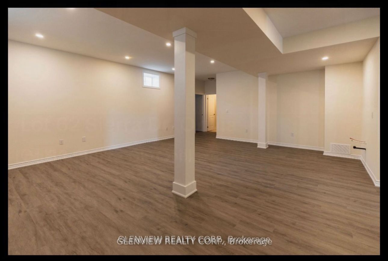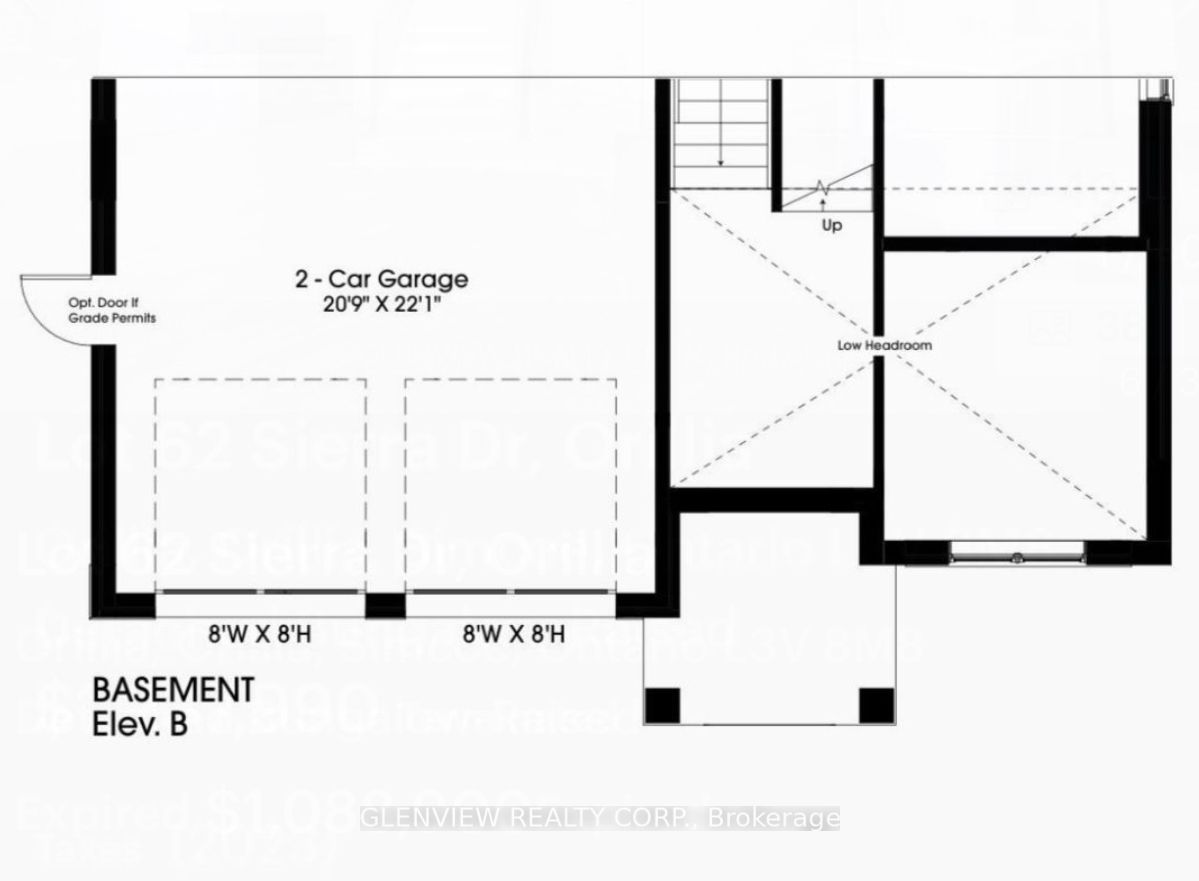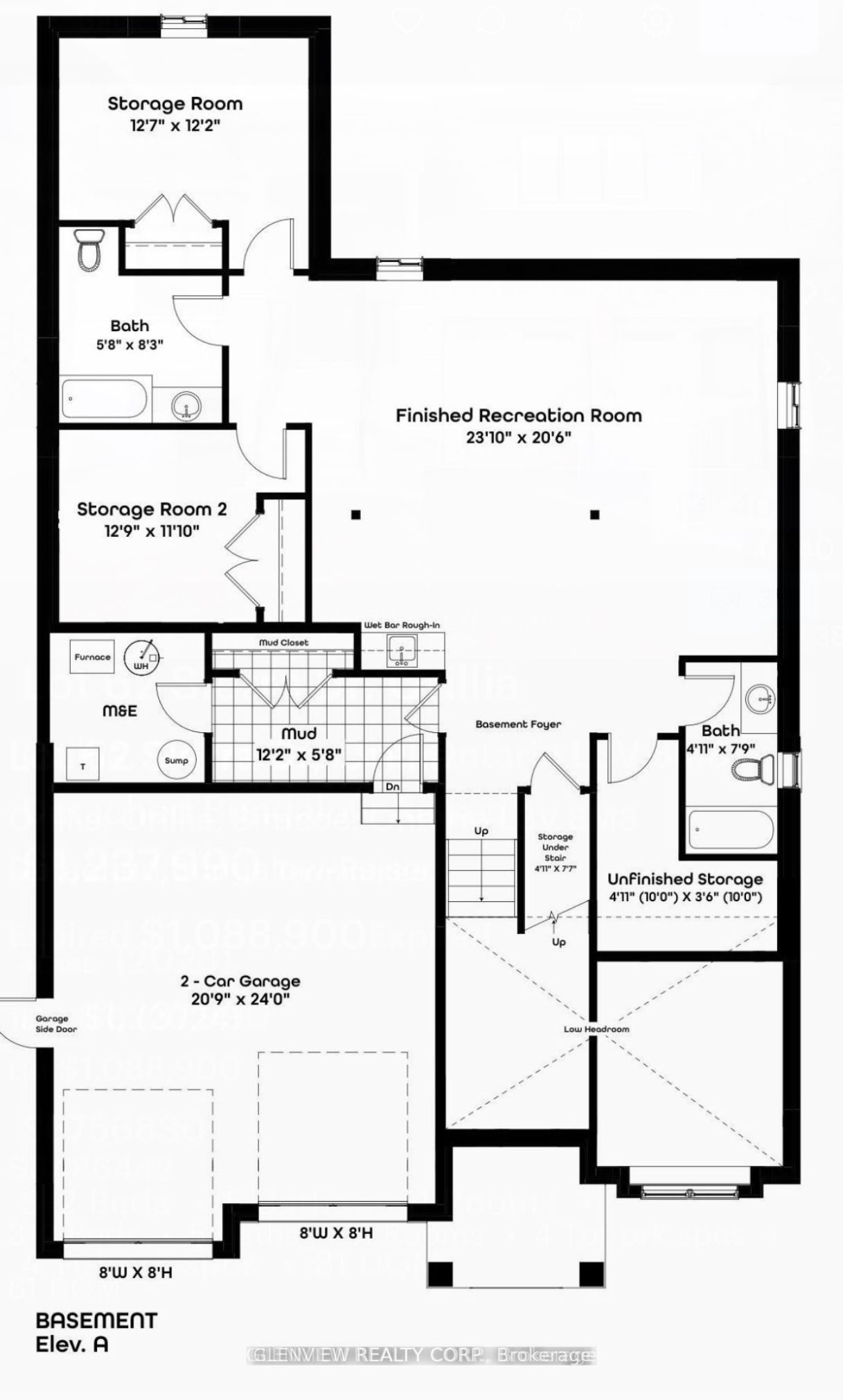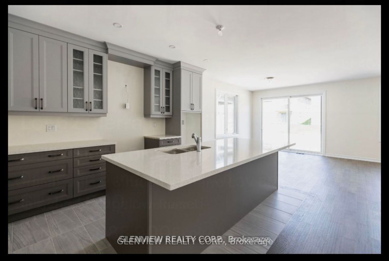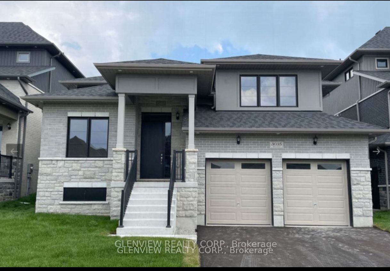
$998,990
Est. Payment
$3,815/mo*
*Based on 20% down, 4% interest, 30-year term
Listed by GLENVIEW REALTY CORP.
Detached•MLS #S12150080•New
Price comparison with similar homes in Orillia
Compared to 3 similar homes
-56.9% Lower↓
Market Avg. of (3 similar homes)
$2,315,963
Note * Price comparison is based on the similar properties listed in the area and may not be accurate. Consult licences real estate agent for accurate comparison
Room Details
| Room | Features | Level |
|---|---|---|
Kitchen 3.048 × 4.572 m | Main | |
Dining Room 3.048 × 4.2672 m | Main | |
Bedroom 4.2672 × 4.2672 m | Main | |
Bedroom 2 3.048 × 3 m | Main | |
Bedroom 3 3.9624 × 3.3528 m | Main |
Client Remarks
Luxurious Raised Bungalow with 3345 sqft of designer finished area. Large open concept kitchen with large walk in pantry. Huge island with stone countertops. 5 bedrooms and 5 bathrooms over two levels. Lower level upgraded to 9 Ceilings with 2 full baths and 2 bedrooms. Huge lower level family room makes this home ideal for large families and entertaining. Main level complete with 3 large bedrooms, luxurious ensuite bath and 2 additional bathrooms. Main floor laundry and large main floor office. Built by custom home builder DiManor homes. Over $200,000 in luxury upgrades and features. Combination of luxury and function at an affordable price!
About This Property
Lot 62 Sierra Drive, Orillia, L3V 8M8
Home Overview
Basic Information
Walk around the neighborhood
Lot 62 Sierra Drive, Orillia, L3V 8M8
Shally Shi
Sales Representative, Dolphin Realty Inc
English, Mandarin
Residential ResaleProperty ManagementPre Construction
Mortgage Information
Estimated Payment
$0 Principal and Interest
 Walk Score for Lot 62 Sierra Drive
Walk Score for Lot 62 Sierra Drive

Book a Showing
Tour this home with Shally
Frequently Asked Questions
Can't find what you're looking for? Contact our support team for more information.
See the Latest Listings by Cities
1500+ home for sale in Ontario

Looking for Your Perfect Home?
Let us help you find the perfect home that matches your lifestyle
