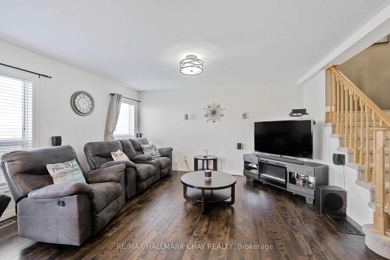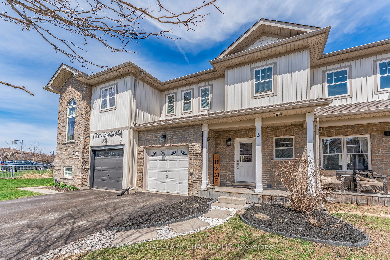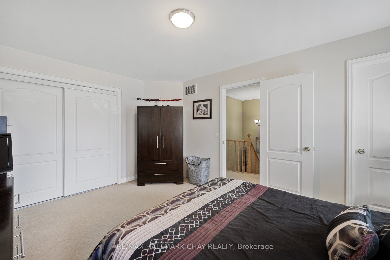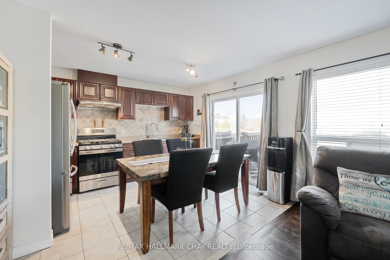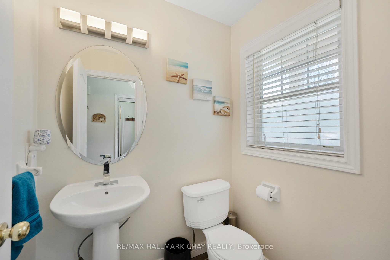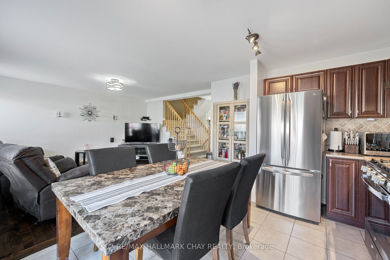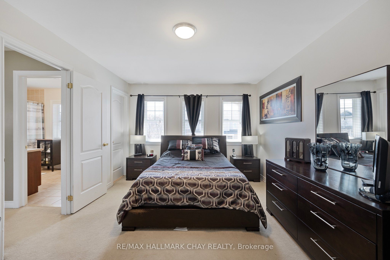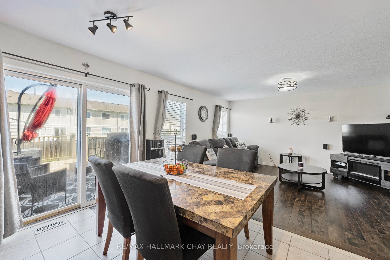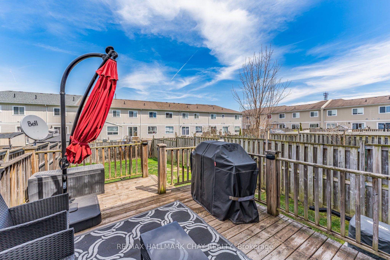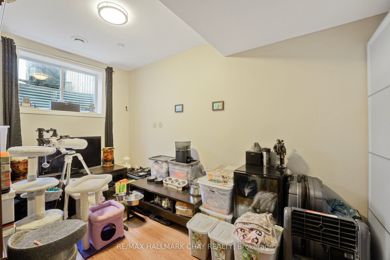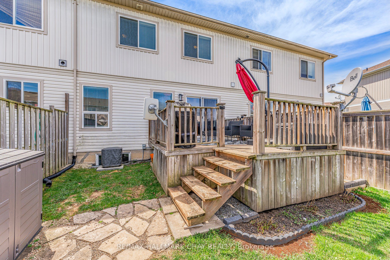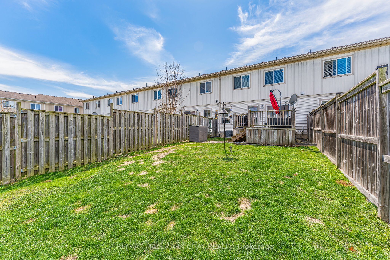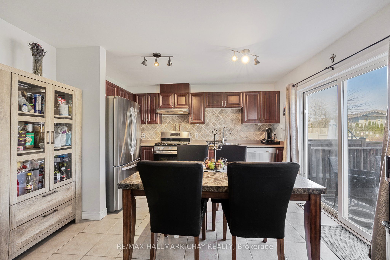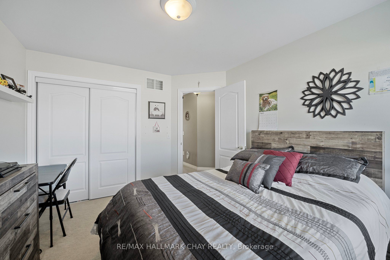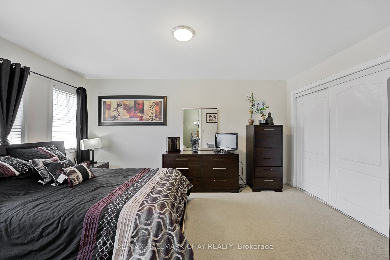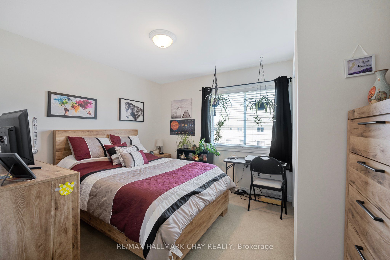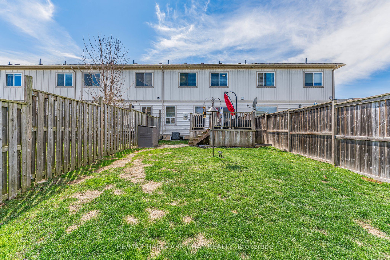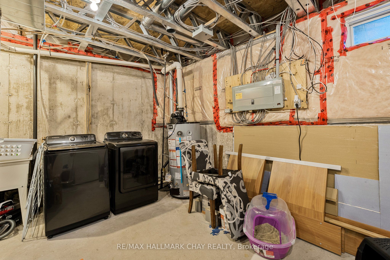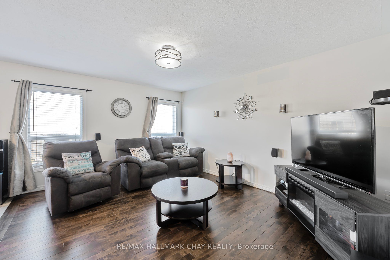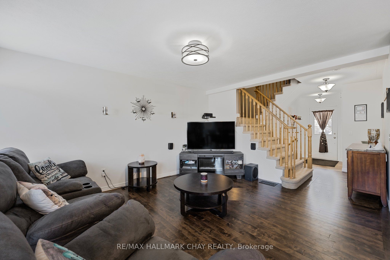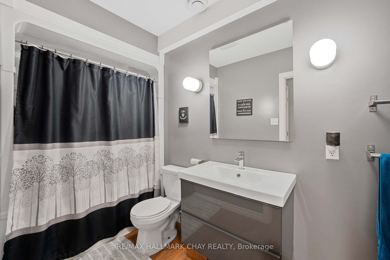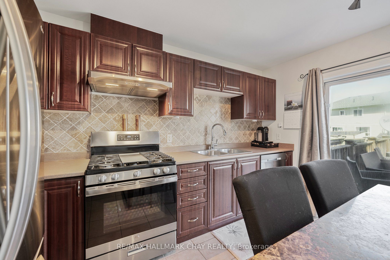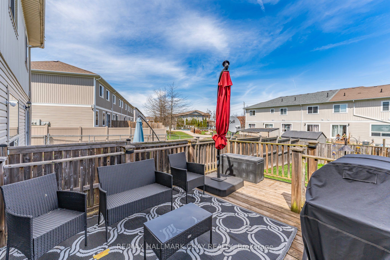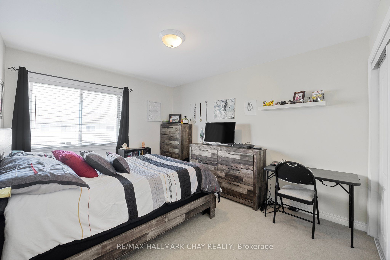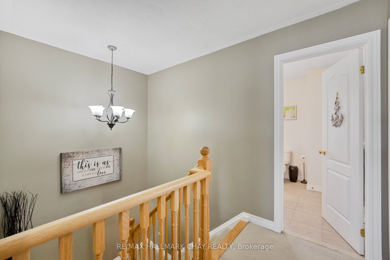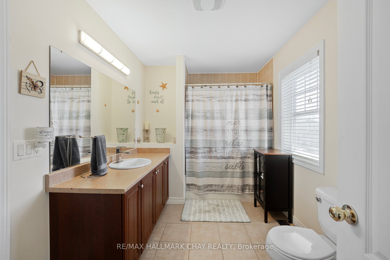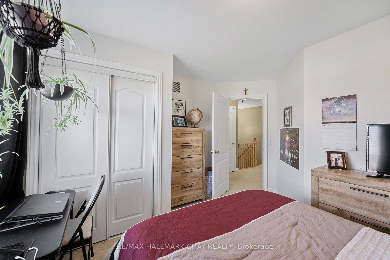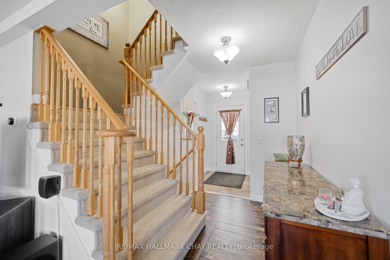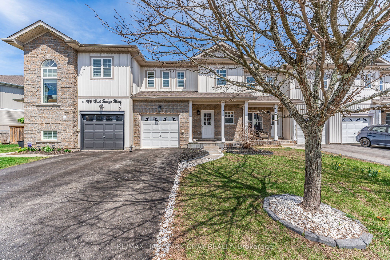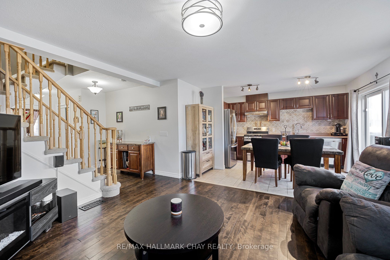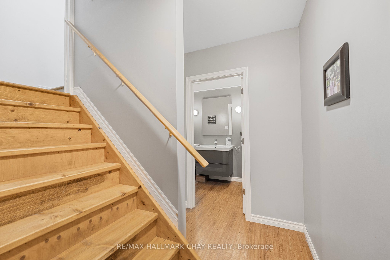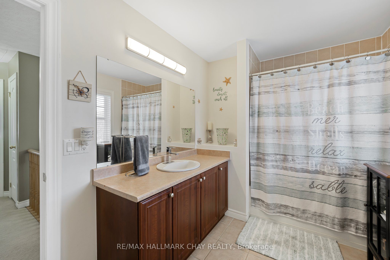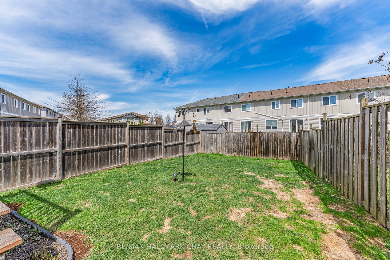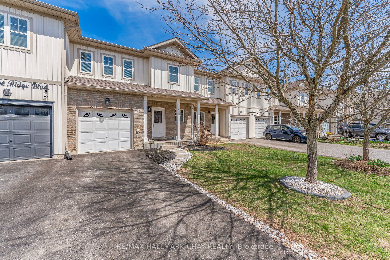
$579,900
Est. Payment
$2,215/mo*
*Based on 20% down, 4% interest, 30-year term
Listed by RE/MAX HALLMARK CHAY REALTY
Att/Row/Townhouse•MLS #S12116463•Price Change
Room Details
| Room | Features | Level |
|---|---|---|
Kitchen 3.93 × 3.32 m | Main | |
Living Room 3.81 × 4.48 m | Main | |
Primary Bedroom 4.69 × 3.41 m | Upper | |
Bedroom 2 3.68 × 3.17 m | Upper | |
Bedroom 3 3.23 × 3.17 m | Upper | |
Bedroom 4 3.84 × 2.32 m | Lower |
Client Remarks
Would you like to be within walking distance to most amenities including Costco, Restaurants and Shopping? Quick exits to main highways ? You got it ! With 3 bedrooms upstairs and one large bedroom in the lower level, there is plenty of space for everyone. 4 piece bathrooms in upper and lower level with a 2 piece on main level assures no line ups. Hardwood Floor has recently been redone and looks spectacular. Stainless Steel Appliances. Hot Summer Days, Seconds away to the Community Pool for those hot summer days or simply relax in your elongated back yard. All new lighting fixtures. Large unfinished laundry/utility room. Newer natural gas forced air furnace (2022) central a/c (2021)
About This Property
800 West Ridge Boulevard, Orillia, L3V 0A1
Home Overview
Basic Information
Walk around the neighborhood
800 West Ridge Boulevard, Orillia, L3V 0A1
Shally Shi
Sales Representative, Dolphin Realty Inc
English, Mandarin
Residential ResaleProperty ManagementPre Construction
Mortgage Information
Estimated Payment
$0 Principal and Interest
 Walk Score for 800 West Ridge Boulevard
Walk Score for 800 West Ridge Boulevard

Book a Showing
Tour this home with Shally
Frequently Asked Questions
Can't find what you're looking for? Contact our support team for more information.
See the Latest Listings by Cities
1500+ home for sale in Ontario

Looking for Your Perfect Home?
Let us help you find the perfect home that matches your lifestyle
