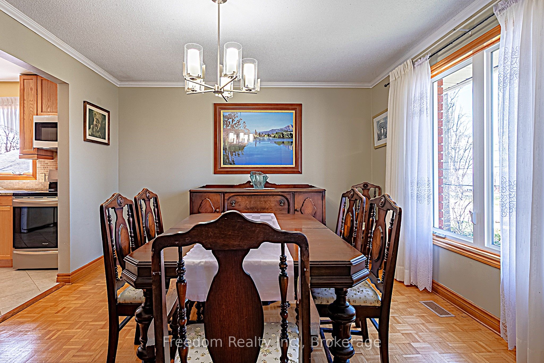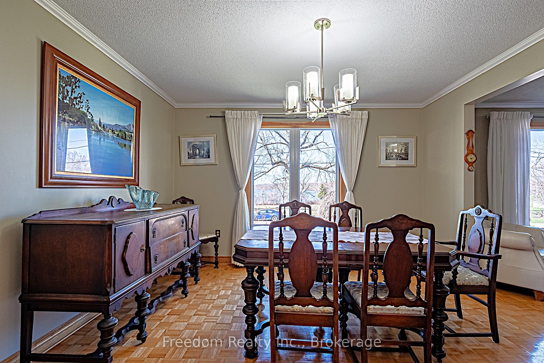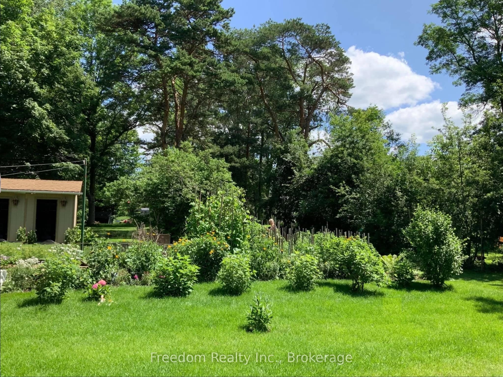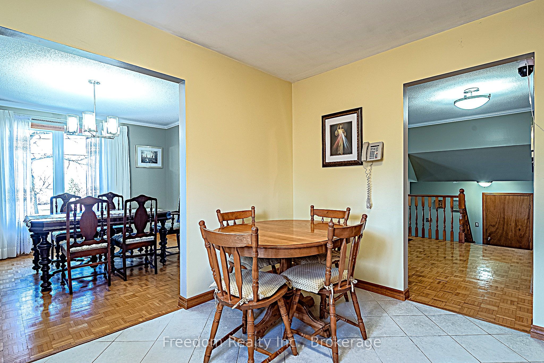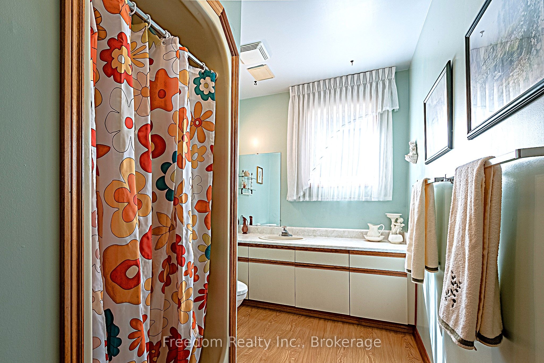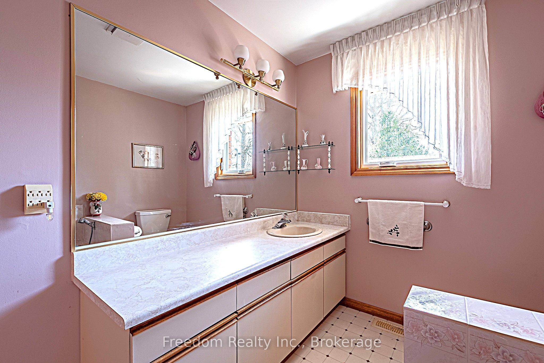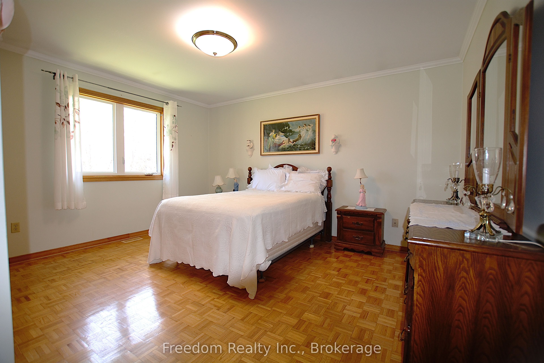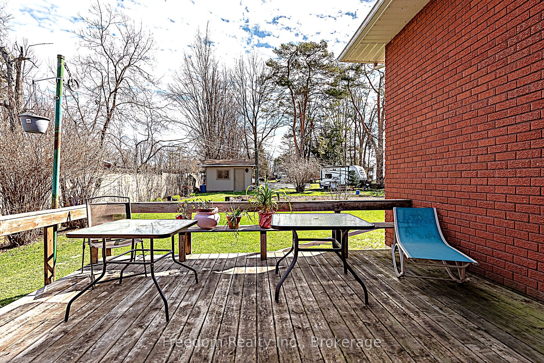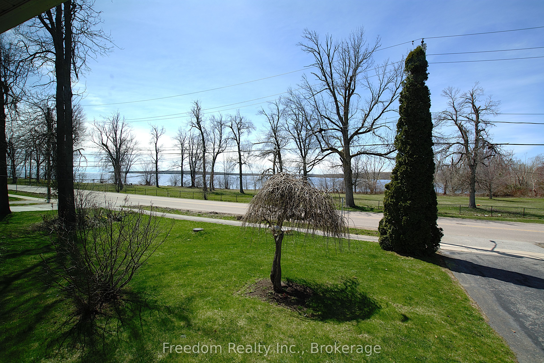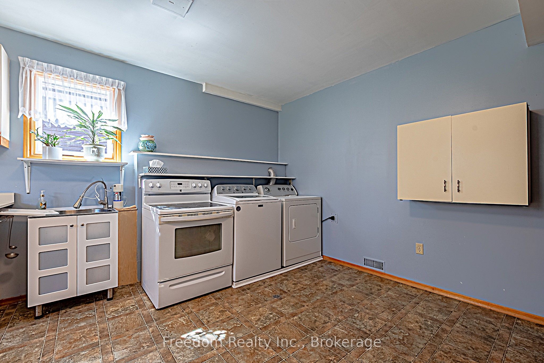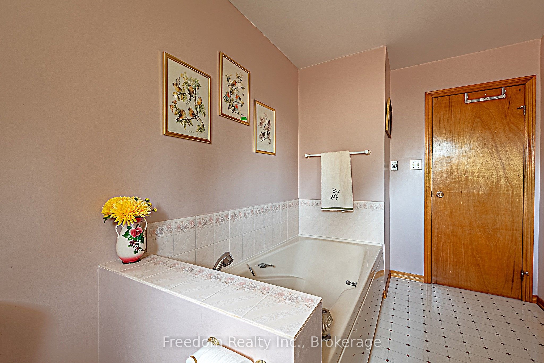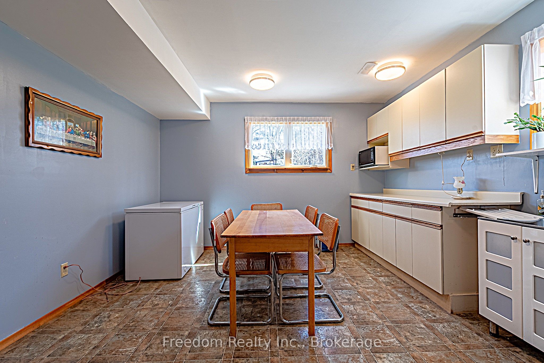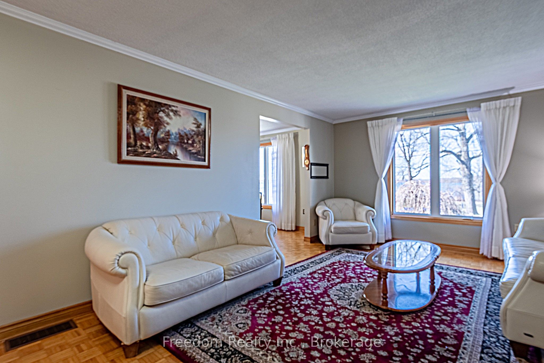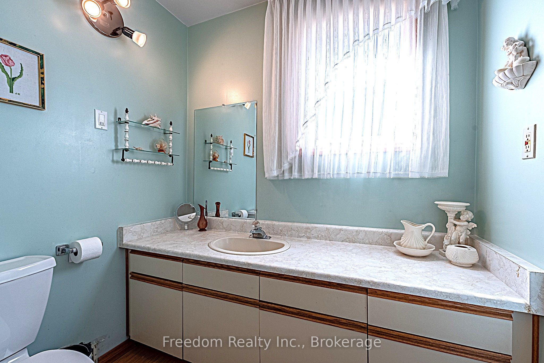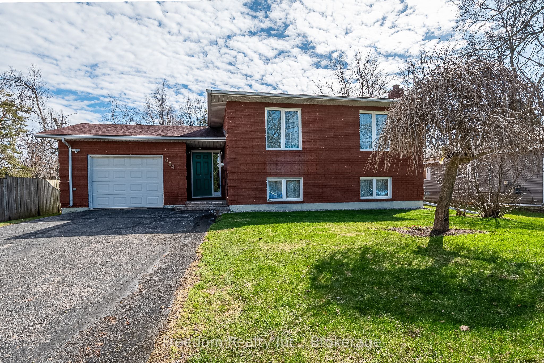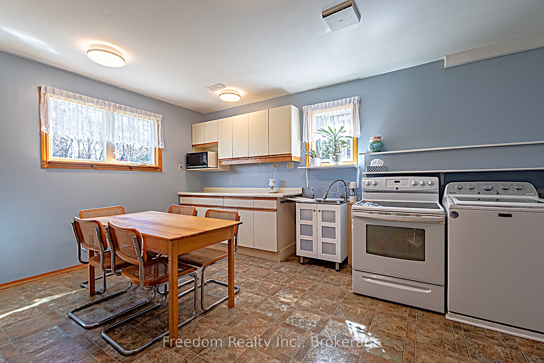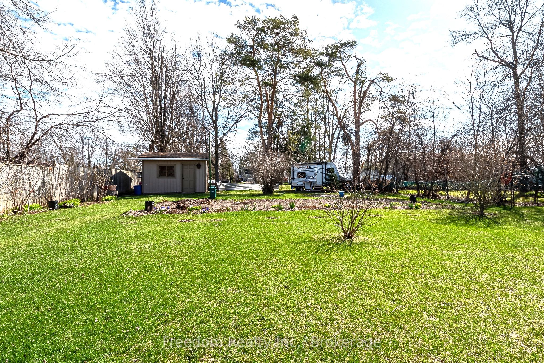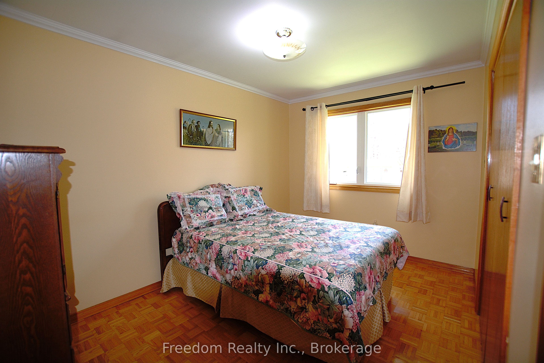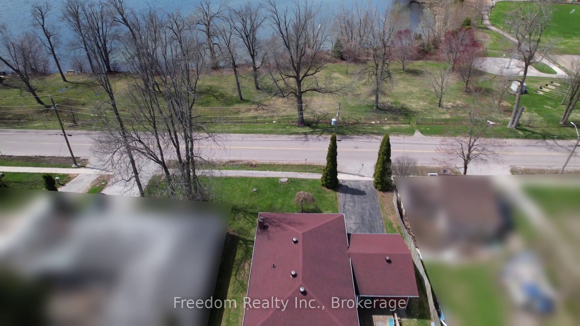
$749,000
Est. Payment
$2,861/mo*
*Based on 20% down, 4% interest, 30-year term
Listed by Freedom Realty Inc.
Detached•MLS #S12126237•Price Change
Price comparison with similar homes in Orillia
Compared to 9 similar homes
4.9% Higher↑
Market Avg. of (9 similar homes)
$714,067
Note * Price comparison is based on the similar properties listed in the area and may not be accurate. Consult licences real estate agent for accurate comparison
Room Details
| Room | Features | Level |
|---|---|---|
Living Room 5.79 × 3.66 m | Main | |
Dining Room 3.66 × 3.66 m | Main | |
Kitchen 3.35 × 3.76 m | Main | |
Bedroom 3.66 × 4.27 m | Main | |
Bedroom 2 3.81 × 2.64 m | Main | |
Bedroom 3 2.64 × 2.95 m | Main |
Client Remarks
Approximately 1400 sq. ft. all brick raised bungalow that is move in ready with 3 bedrooms and a view of Lake Simcoe and public transportation is 100 ft from home. This home is directly across from Kitchener Park ( 2 age appropriate kids playgrounds for growing children ) - 25 acres of green space, tennis courts, a dog park, and scenic walking trails. Only a 5 - 10 minute drive to Mara Park and beach , near by boat launches, marinas, Casino Rama and downtown Orillia. The home had 264 tons of gravel installed under and around the home when built to keep it nice and dry !1! Remodeled kitchen with granite counter tops & sleek ceramic flooring for everyday meals and entertaining. The kitchen flows into the expansive dining & living rooms with plenty of large windows to capture the year round views of the Lake. The wood flooring in all rooms is in excellent shape as are the large updated ( 10 years new ) vinyl windows and the roof has many years left before needing replacement. The garage entrance door from the home is smartly set off the side of an expansive entrance foyer that also leads to a door exiting onto the rear wooden deck where you can enjoy peaceful mornings or the stunning backyard greenery and gardens. The fully finished lower level provides even more space to unwind, with a large family room finished with gas fireplace, a guest room , a large laundry or potential 2nd kitchen, and a 3-piece bathroom. This home is perfect for either an extended family set-up or a family starting out and wanting room to grow.
About This Property
604 West Street, Orillia, L3V 5H6
Home Overview
Basic Information
Walk around the neighborhood
604 West Street, Orillia, L3V 5H6
Shally Shi
Sales Representative, Dolphin Realty Inc
English, Mandarin
Residential ResaleProperty ManagementPre Construction
Mortgage Information
Estimated Payment
$0 Principal and Interest
 Walk Score for 604 West Street
Walk Score for 604 West Street

Book a Showing
Tour this home with Shally
Frequently Asked Questions
Can't find what you're looking for? Contact our support team for more information.
See the Latest Listings by Cities
1500+ home for sale in Ontario

Looking for Your Perfect Home?
Let us help you find the perfect home that matches your lifestyle
