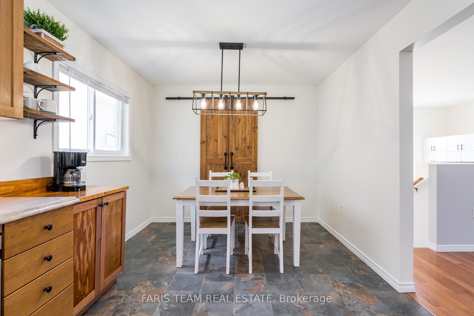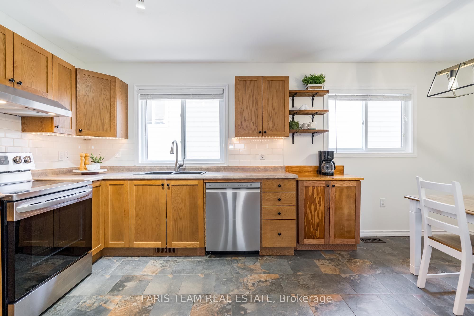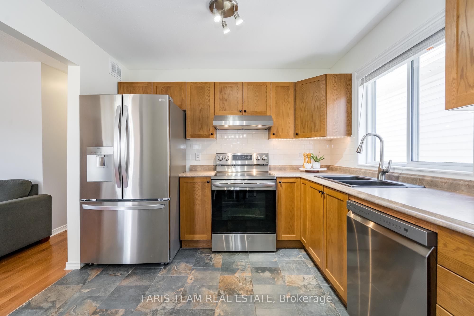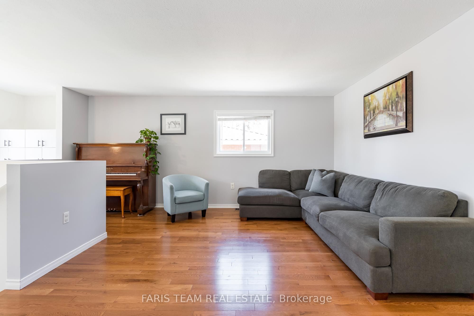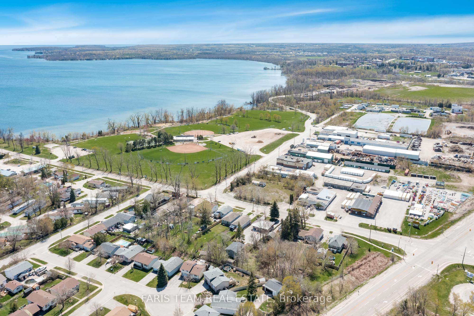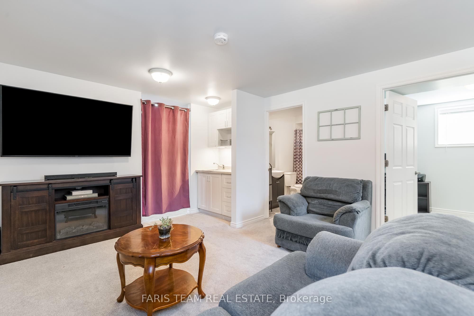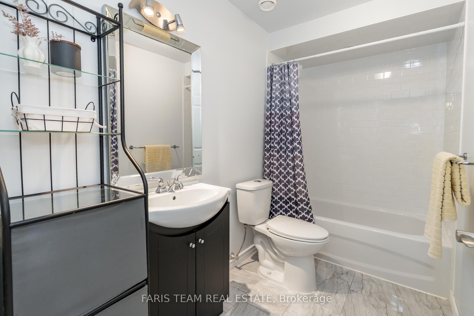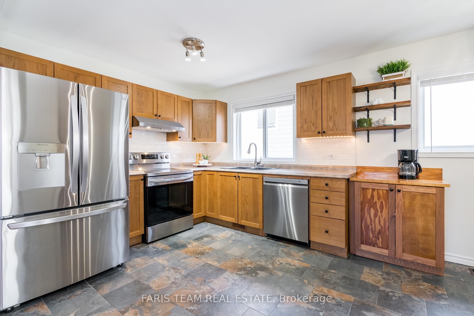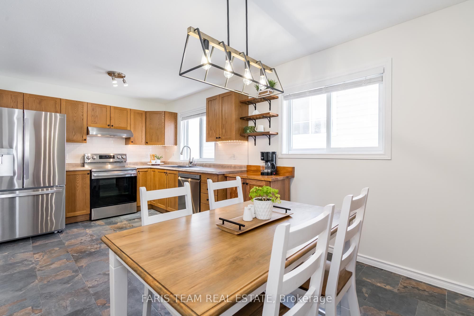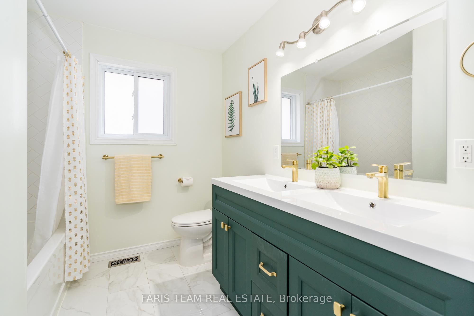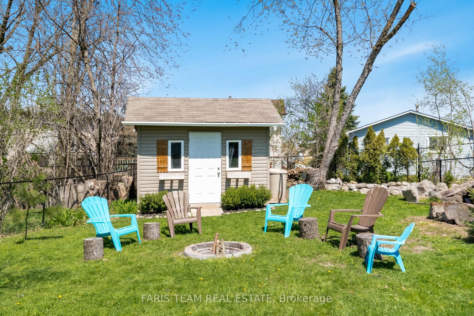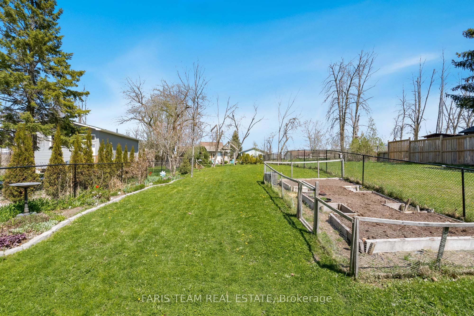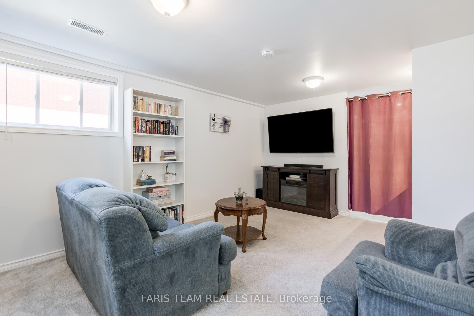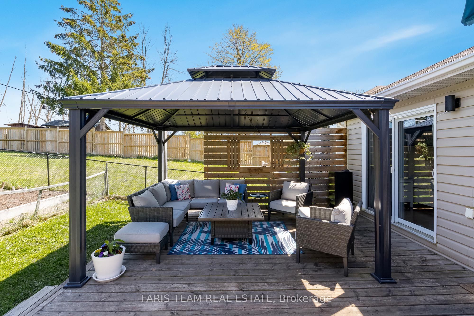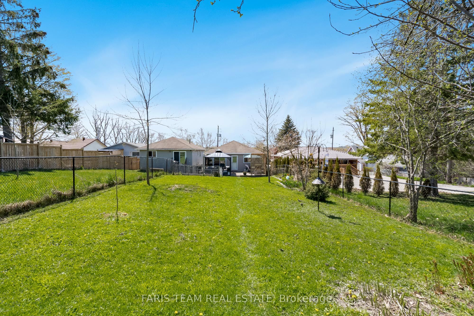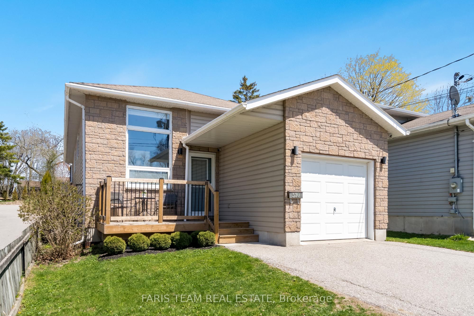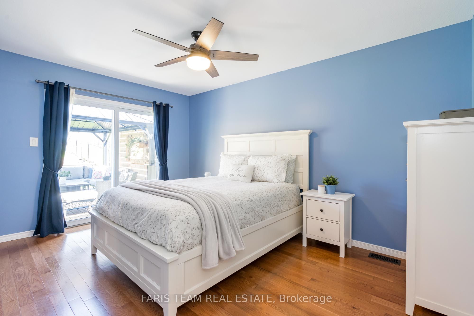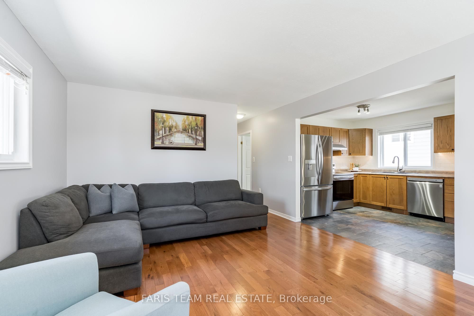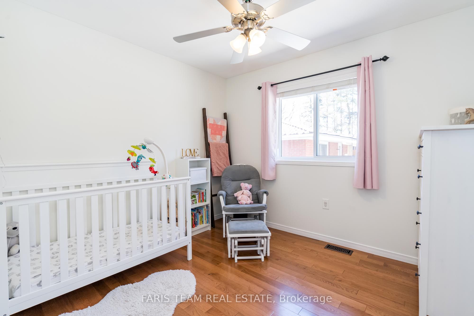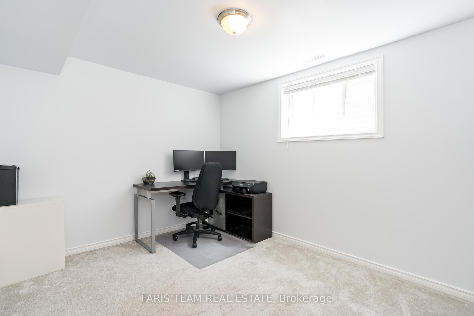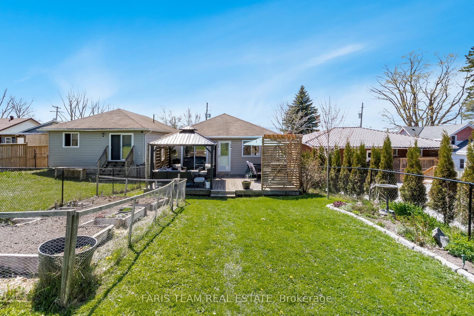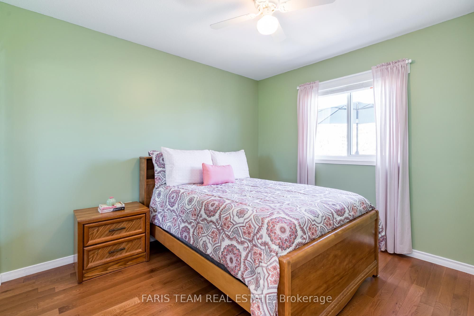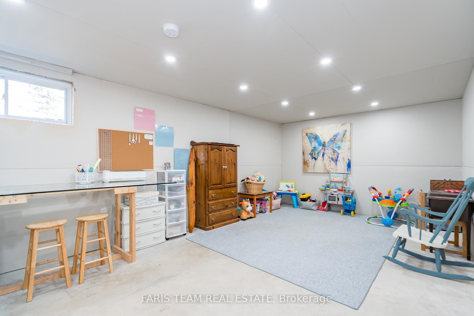
$650,000
Est. Payment
$2,483/mo*
*Based on 20% down, 4% interest, 30-year term
Listed by FARIS TEAM REAL ESTATE
Detached•MLS #S12140944•New
Price comparison with similar homes in Orillia
Compared to 10 similar homes
-12.4% Lower↓
Market Avg. of (10 similar homes)
$741,630
Note * Price comparison is based on the similar properties listed in the area and may not be accurate. Consult licences real estate agent for accurate comparison
Room Details
| Room | Features | Level |
|---|---|---|
Kitchen 5.44 × 3.02 m | Eat-in KitchenCeramic FloorPantry | Main |
Living Room 5.46 × 3.85 m | Hardwood FloorWindowOpen Concept | Main |
Primary Bedroom 4.4 × 3.05 m | Hardwood FloorCeiling Fan(s)W/O To Deck | Main |
Bedroom 3.28 × 2.81 m | Hardwood FloorClosetCeiling Fan(s) | Main |
Bedroom 3.11 × 2.81 m | Hardwood FloorClosetCeiling Fan(s) | Main |
Bedroom 3.71 × 2.88 m | Window | Basement |
Client Remarks
Top 5 Reasons You Will Love This Home: 1) Stretching over 200' deep, this expansive backyard offers endless possibilities, where you can enjoy the summer evenings on the spacious deck, gather around the cozy firepit, or make use of the excellent storage shed 2) Meticulously improved throughout with modern upgrades, including a brand-new front deck (2024), a sleek garage door (2023), and beautifully refinished hardwood flooring (2019), alongside a partially renovated basement (2020), refreshed bathroom (2022), and newer AC unit (2021) adding to the comfort, with most rooms being freshly painted as of 2025, and key windows in the kitchen and living room replaced in 2019 3) The partially finished basement offers flexibility with a private bedroom, full bathroom, and a spacious workshop with drywall already in place, the remaining space is nearly ready for additional living or recreational use, perfect to tailor it to suit your needs 4) Conveniently located near Highway 11, shopping centres, parks, and more, with easy access to everything you need while still being tucked away in a quiet, family-friendly neighbourhood 5) Single-car garage with direct entry into the home provides convenience and security, while the extended driveway comfortably fits four vehicles, perfect for guests or multi-car households. 1,142 above grade sq.ft. plus a partially finished basement. Visit our website for more detailed information.
About This Property
510 West Street, Orillia, L3V 5H5
Home Overview
Basic Information
Walk around the neighborhood
510 West Street, Orillia, L3V 5H5
Shally Shi
Sales Representative, Dolphin Realty Inc
English, Mandarin
Residential ResaleProperty ManagementPre Construction
Mortgage Information
Estimated Payment
$0 Principal and Interest
 Walk Score for 510 West Street
Walk Score for 510 West Street

Book a Showing
Tour this home with Shally
Frequently Asked Questions
Can't find what you're looking for? Contact our support team for more information.
See the Latest Listings by Cities
1500+ home for sale in Ontario

Looking for Your Perfect Home?
Let us help you find the perfect home that matches your lifestyle
