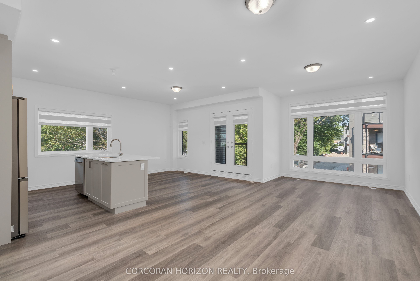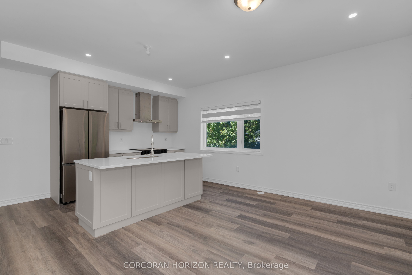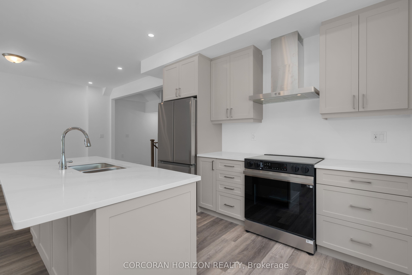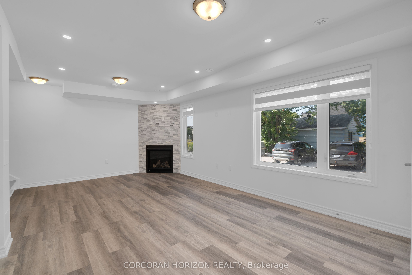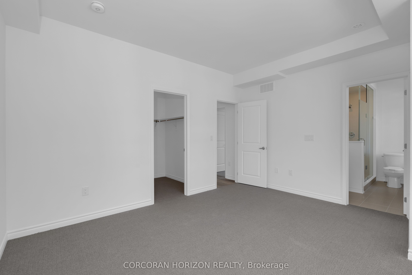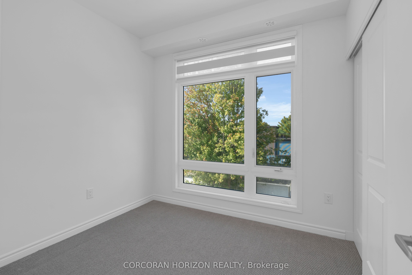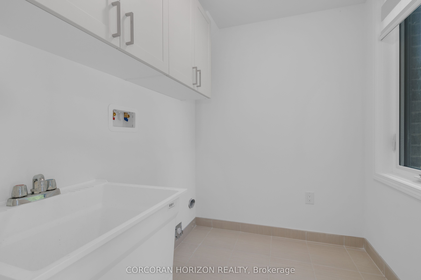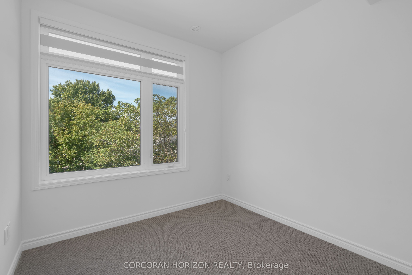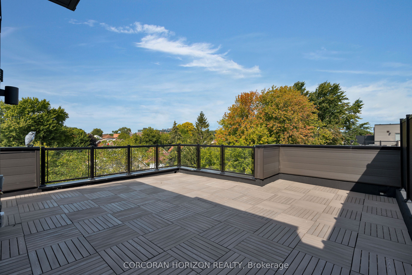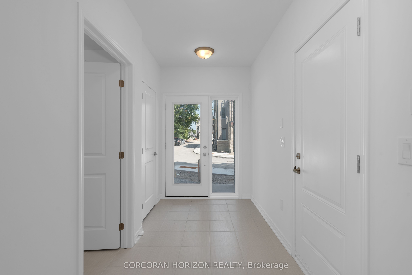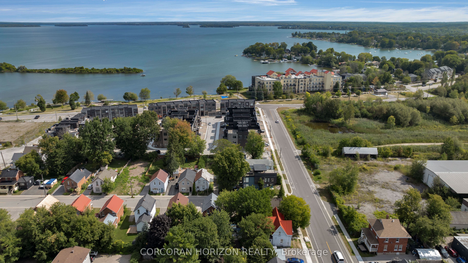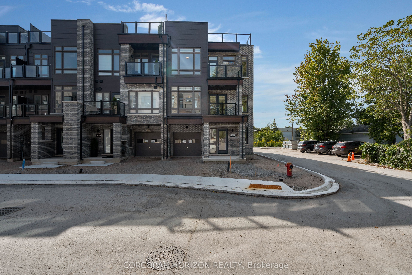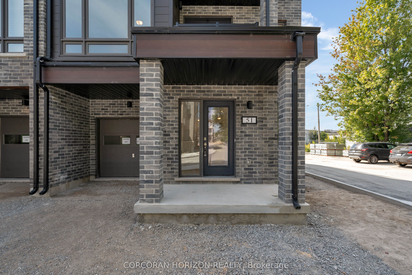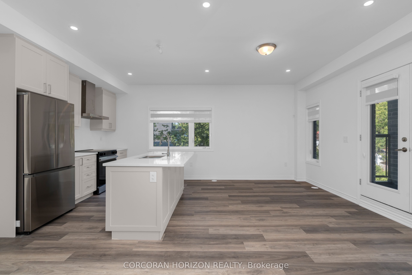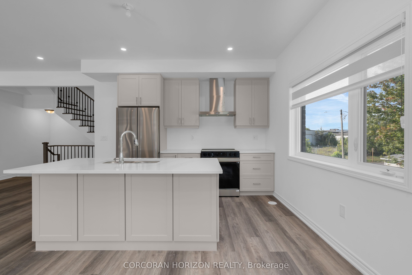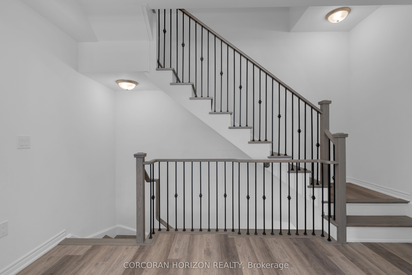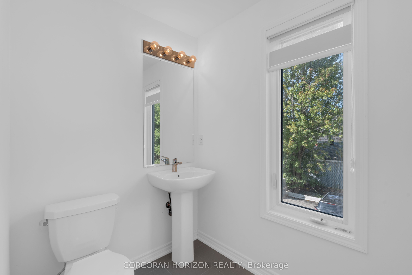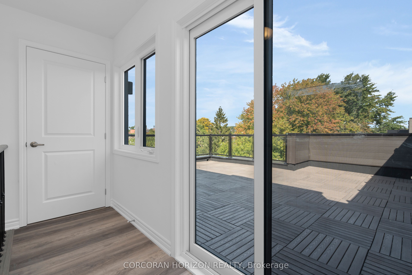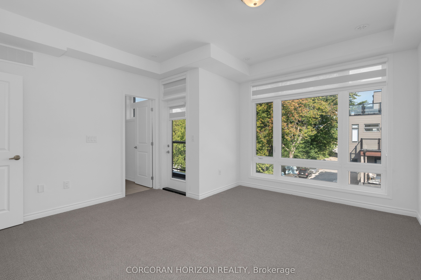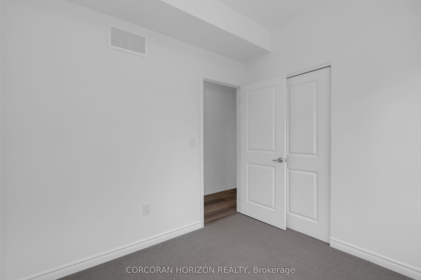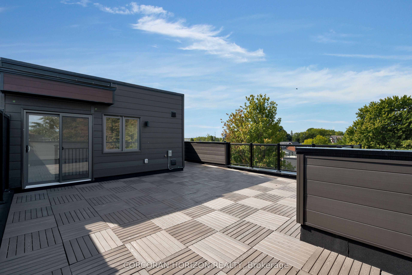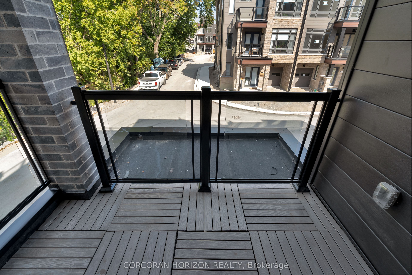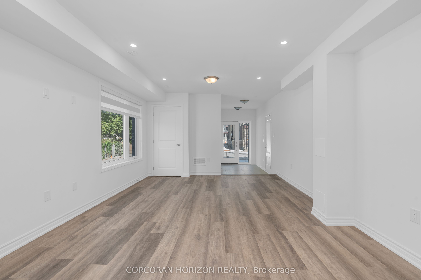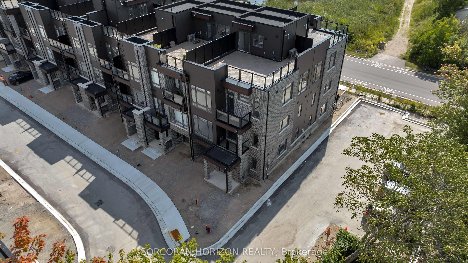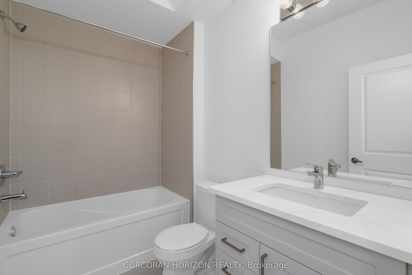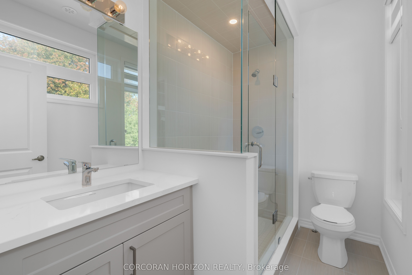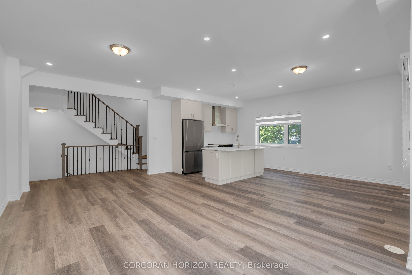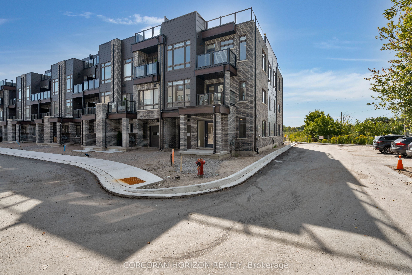
$3,500 /mo
Listed by CORCORAN HORIZON REALTY
Condo Townhouse•MLS #S12150190•New
Room Details
| Room | Features | Level |
|---|---|---|
Dining Room 3.28 × 2.6 m | Second | |
Kitchen 3.27 × 3.13 m | Second | |
Living Room 3.85 × 7.19 m | Second | |
Primary Bedroom 4.34 × 4.58 m | 3 Pc Ensuite | Third |
Bedroom 2 2.68 × 2.79 m | Third | |
Bedroom 3 2.68 × 2.72 m | Third |
Client Remarks
A touch of new modern development abutting Orillia's Lake Couchiching Waterfront. Welcome to this stunning corner unit 3-storey townhome, situated just 5 minutes from everything Orillia's vibrant downtown has to offer. This 3 bedroom, 3 bathroom townhome features an open-concept living area that flows seamlessly into the open concept eat-in kitchen, featuring brand-new stainless steel appliances and all the modern finishes you'd expect. Three spacious bedrooms and 3 bathrooms, including a luxurious primary suite with a walk-in closet and 4-piece ensuite boasting a glass incased, stand-up shower. The attached single-car garage with walk-in entry adds convenience to this luxury package, which is complimented with a private roof top terrace, prefect for entertaining guests which is sure to be the topic of conversation. The vibrant lifestyle of downtown Orillia is at your fingertips just a short stroll away!
About This Property
51 Wyn Wood Lane, Orillia, L3V 8P7
Home Overview
Basic Information
Amenities
Party Room/Meeting Room
Visitor Parking
Walk around the neighborhood
51 Wyn Wood Lane, Orillia, L3V 8P7
Shally Shi
Sales Representative, Dolphin Realty Inc
English, Mandarin
Residential ResaleProperty ManagementPre Construction
 Walk Score for 51 Wyn Wood Lane
Walk Score for 51 Wyn Wood Lane

Book a Showing
Tour this home with Shally
Frequently Asked Questions
Can't find what you're looking for? Contact our support team for more information.
See the Latest Listings by Cities
1500+ home for sale in Ontario

Looking for Your Perfect Home?
Let us help you find the perfect home that matches your lifestyle
