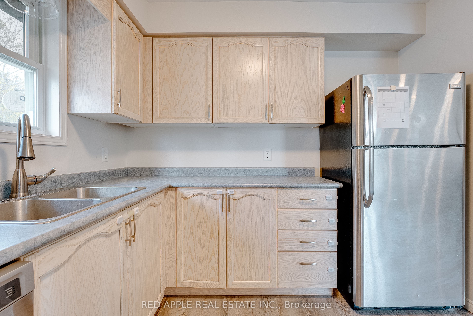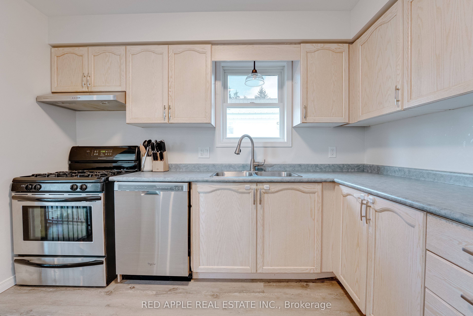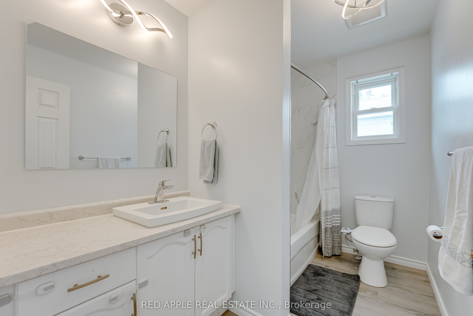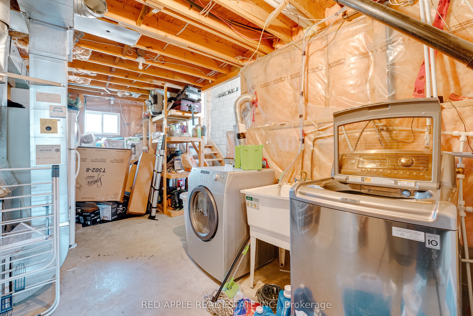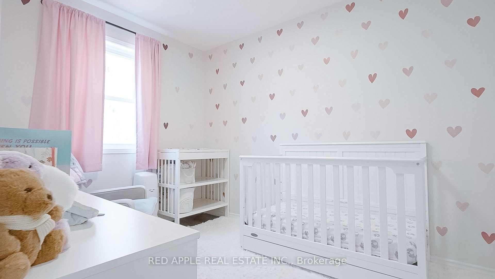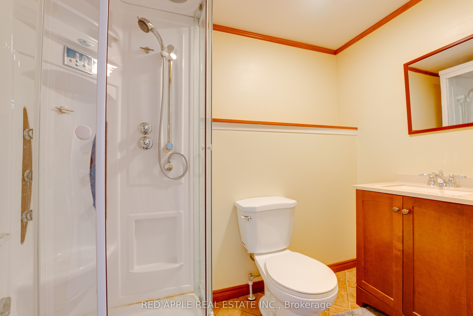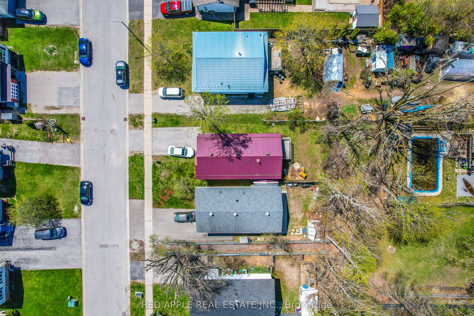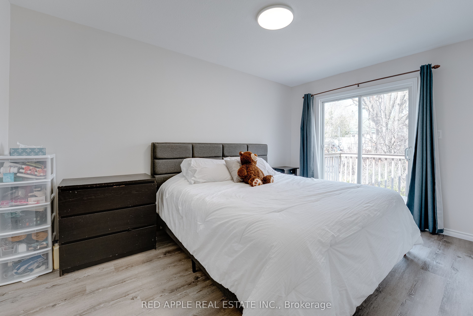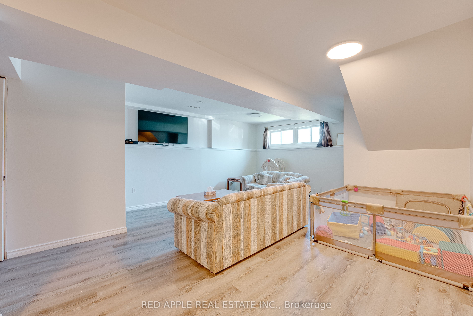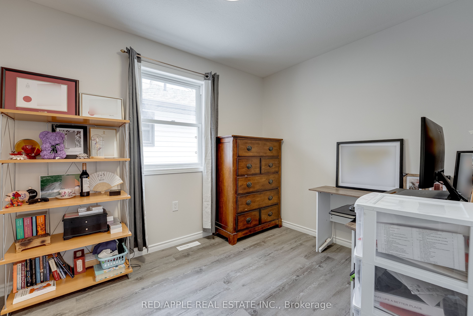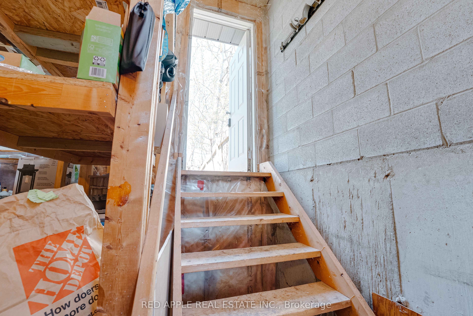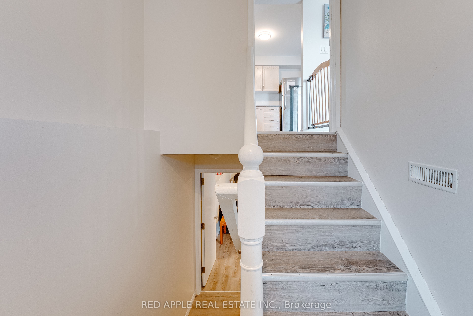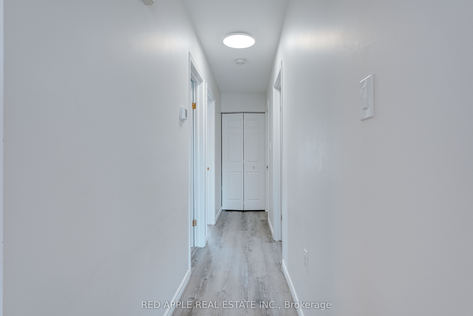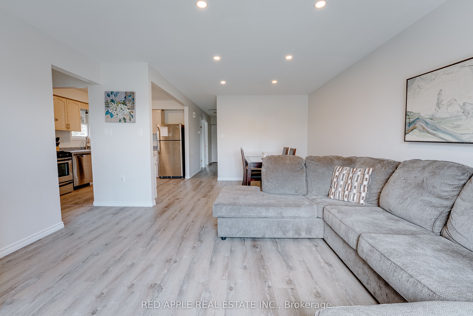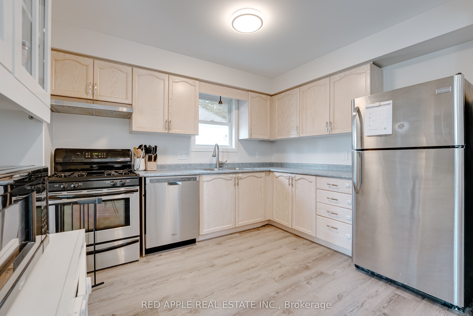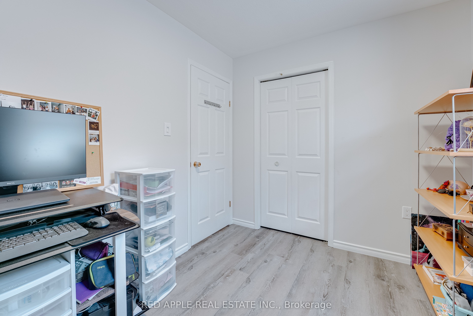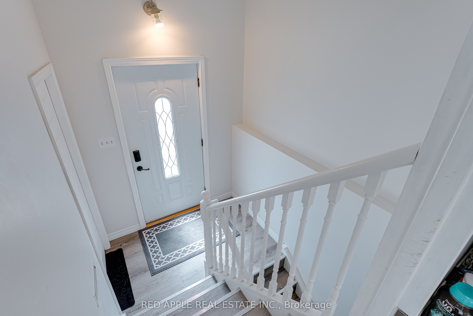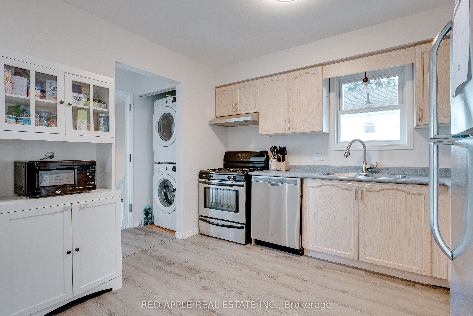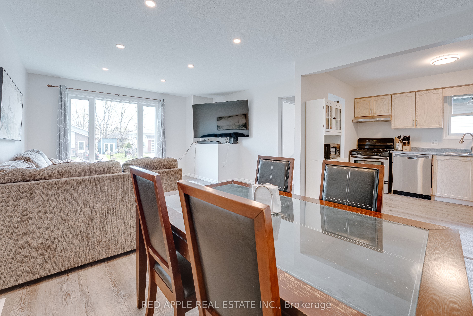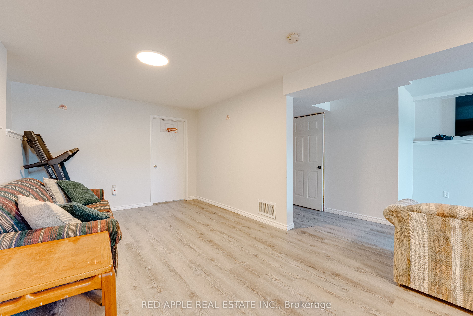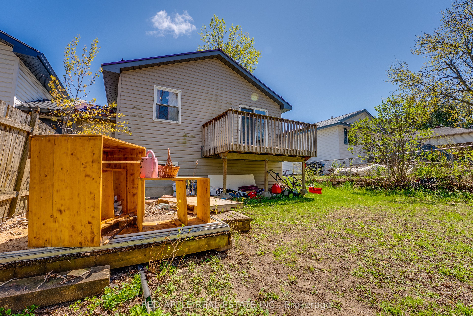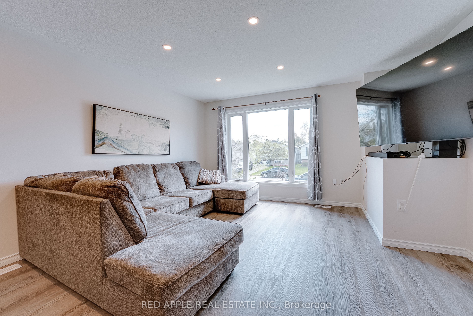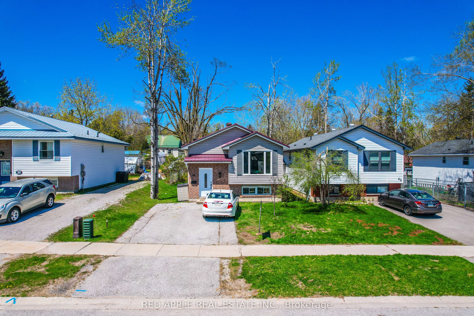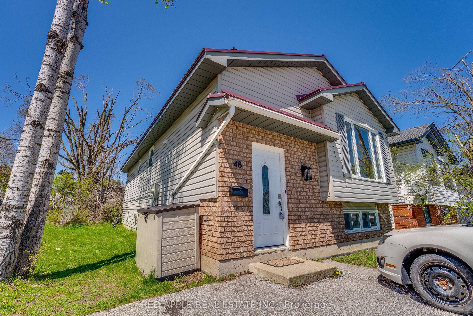
$629,000
Est. Payment
$2,402/mo*
*Based on 20% down, 4% interest, 30-year term
Listed by RED APPLE REAL ESTATE INC.
Link•MLS #S12136026•New
Room Details
| Room | Features | Level |
|---|---|---|
Bedroom 2 3.3 × 2.48 m | Closet | Main |
Living Room 6.24 × 3.65 m | Main | |
Bedroom 4 4.14 × 2.43 m | Vinyl Floor | Lower |
Kitchen 3.3 × 2.9 m | Vinyl Floor | Main |
Primary Bedroom 4.3 × 2.8 m | ClosetVinyl Floor | Main |
Bedroom 3 3.1 × 2.48 m | ClosetVinyl Floor | Main |
Client Remarks
Nestled on a quiet, family-friendly cul-de-sac, this spacious raised bungalow presents an ideal opportunity for both homeowners and investors. The main floor features a self-contained 3-bedroom unit, complete with a bathroom and its own laundry area located near the living room.The lower level offers two separate entrances front and rear and includes 1 bedroom, a bathroom, a large family room, and a dedicated laundry area.Additional highlights include a private double-wide driveway, a new front window (2019), a steel roof (2013), an updated forced air natural gas furnace and A/C (2018), and fresh paint and new flooring (2023). Conveniently located with quick access to Highway 11, local schools, shopping, and Soldiers Memorial Hospital, this property combines comfort, functionality, and excellent rental potential.
About This Property
48 Louise Lane, Orillia, L3V 7W1
Home Overview
Basic Information
Walk around the neighborhood
48 Louise Lane, Orillia, L3V 7W1
Shally Shi
Sales Representative, Dolphin Realty Inc
English, Mandarin
Residential ResaleProperty ManagementPre Construction
Mortgage Information
Estimated Payment
$0 Principal and Interest
 Walk Score for 48 Louise Lane
Walk Score for 48 Louise Lane

Book a Showing
Tour this home with Shally
Frequently Asked Questions
Can't find what you're looking for? Contact our support team for more information.
See the Latest Listings by Cities
1500+ home for sale in Ontario

Looking for Your Perfect Home?
Let us help you find the perfect home that matches your lifestyle
