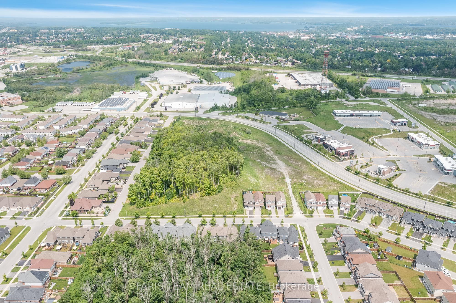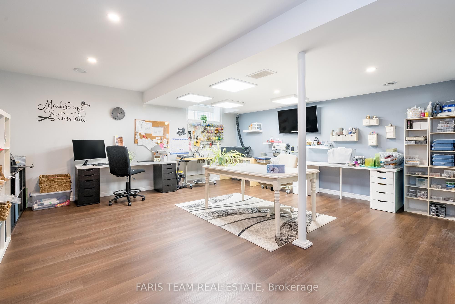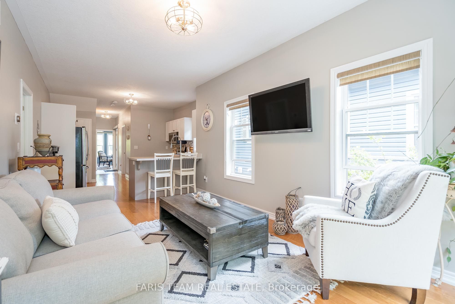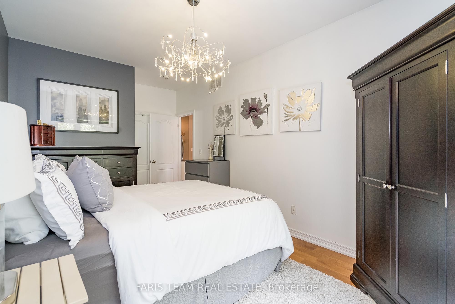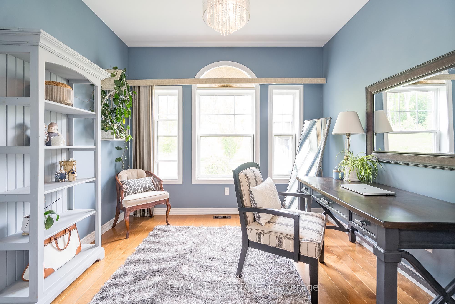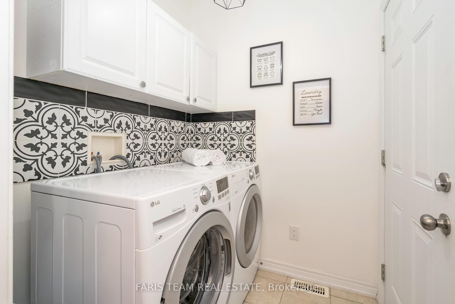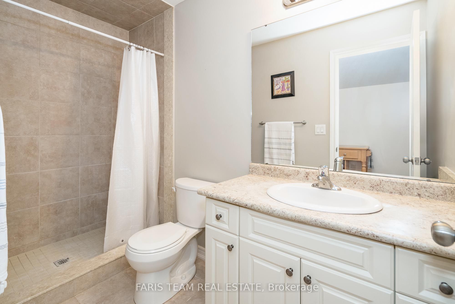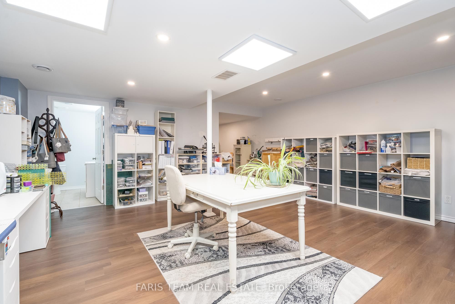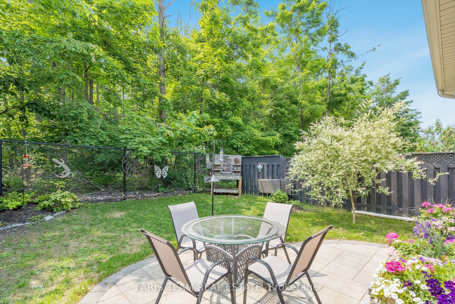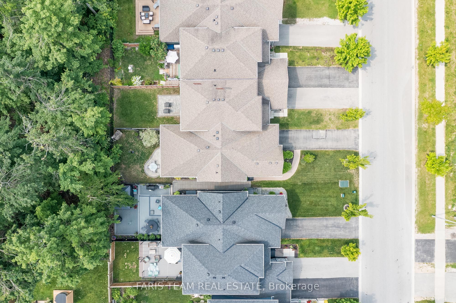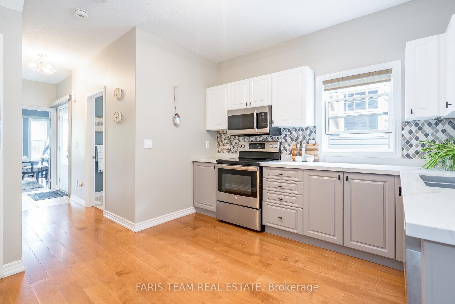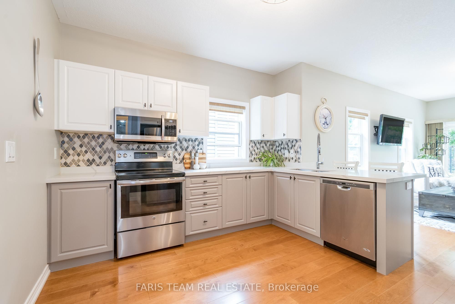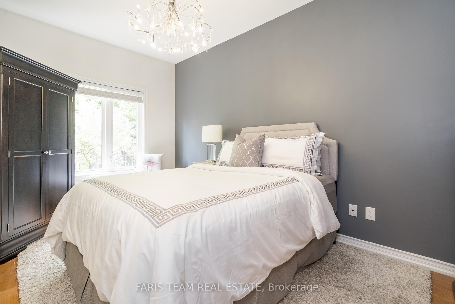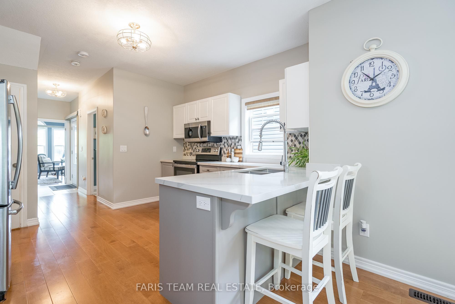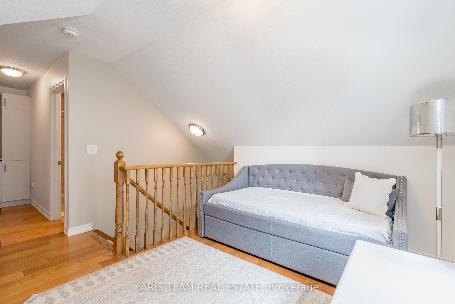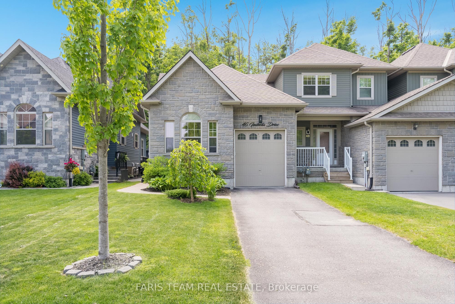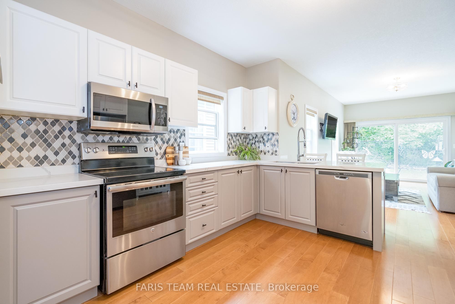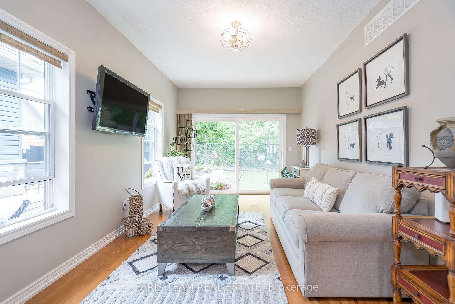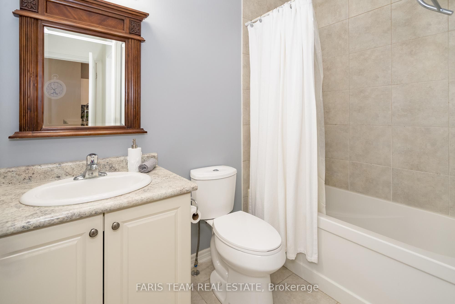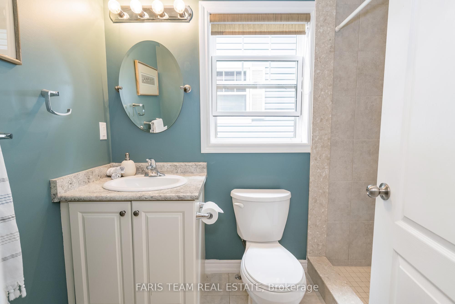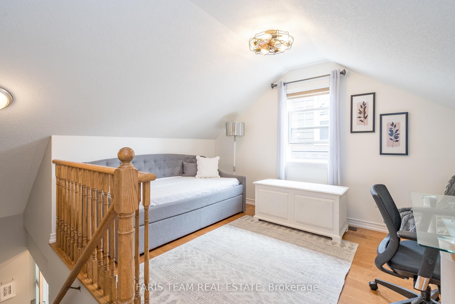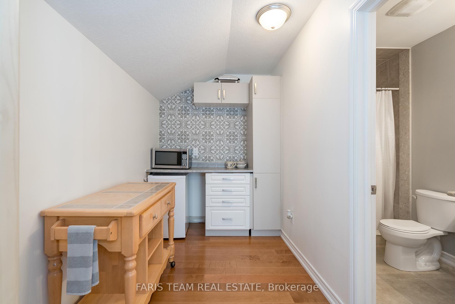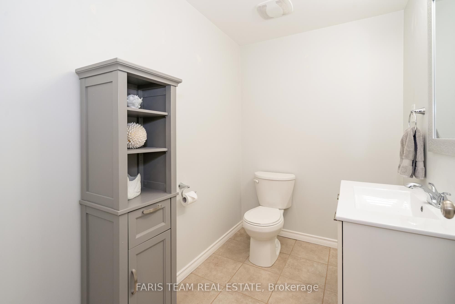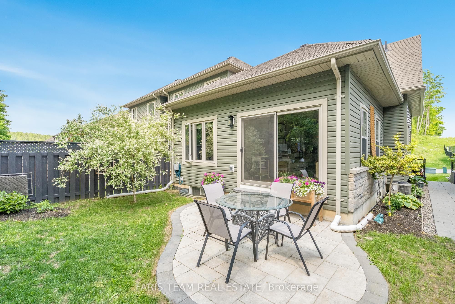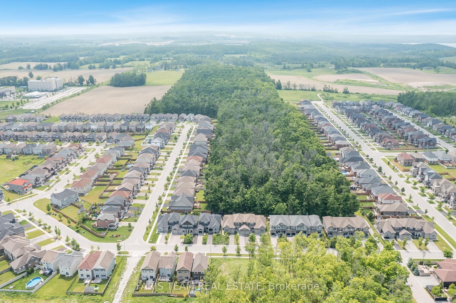
$694,900
Est. Payment
$2,654/mo*
*Based on 20% down, 4% interest, 30-year term
Listed by FARIS TEAM REAL ESTATE
Att/Row/Townhouse•MLS #S12218120•New
Price comparison with similar homes in Orillia
Compared to 1 similar home
-36.8% Lower↓
Market Avg. of (1 similar homes)
$1,099,999
Note * Price comparison is based on the similar properties listed in the area and may not be accurate. Consult licences real estate agent for accurate comparison
Room Details
| Room | Features | Level |
|---|---|---|
Kitchen 3.91 × 3.39 m | Hardwood FloorQuartz CounterBreakfast Bar | Main |
Dining Room 5.49 × 3.2 m | Combined w/LivingHardwood FloorW/O To Yard | Main |
Primary Bedroom 5.53 × 2.97 m | 4 Pc EnsuiteHardwood FloorWalk-In Closet(s) | Main |
Bedroom 3.37 × 3.2 m | Hardwood FloorClosetWindow | Main |
Bedroom 6.95 × 4.15 m | Hardwood FloorWindow | Second |
Client Remarks
Top 5 Reasons You Will Love This Home: 1) Charming three bedroom, 1.5-storey freehold townhome beautifully situated in the highly sought-after West Ridge neighbourhood of Orillia, offering comfort and convenience in a serene setting 2) Step inside to a meticulously finished main level featuring an expansive open-concept dining and living area, perfect for entertaining or simply relaxing, bathed in natural light and opening up to a peaceful backyard with a breathtaking, unobstructed view of the lush forest 3) Spacious bedrooms throughout, including a private upper level retreat that offers the flexibility to serve as a quiet home office or creative workspace 4) Just a short drive away, you'll discover the heart of Orillia, where a thriving community awaits, delivering a picturesque waterfront boardwalk, charming boutiques, and enjoy the lively atmosphere of the Main Street shops 5) Perfectly suited for families, this location offers easy access to Lake Couchiching, nearby sandy beaches, Highway 11, and the vibrant communities of Barrie and beyond. 1,317 above grade sq.ft. plus a finished lower level. Visit our website for more detailed information.
About This Property
46 Isabella Drive, Orillia, L3V 0E2
Home Overview
Basic Information
Walk around the neighborhood
46 Isabella Drive, Orillia, L3V 0E2
Shally Shi
Sales Representative, Dolphin Realty Inc
English, Mandarin
Residential ResaleProperty ManagementPre Construction
Mortgage Information
Estimated Payment
$0 Principal and Interest
 Walk Score for 46 Isabella Drive
Walk Score for 46 Isabella Drive

Book a Showing
Tour this home with Shally
Frequently Asked Questions
Can't find what you're looking for? Contact our support team for more information.
See the Latest Listings by Cities
1500+ home for sale in Ontario

Looking for Your Perfect Home?
Let us help you find the perfect home that matches your lifestyle
