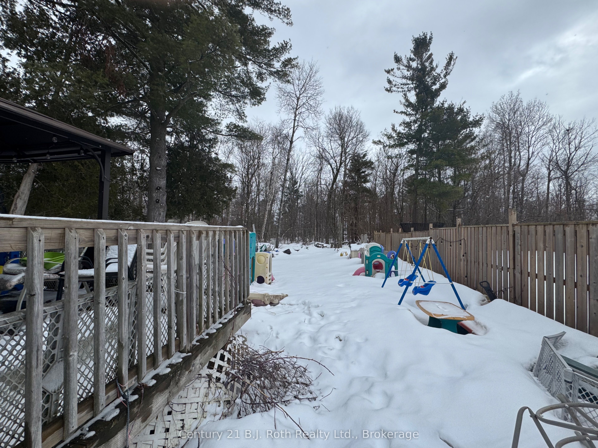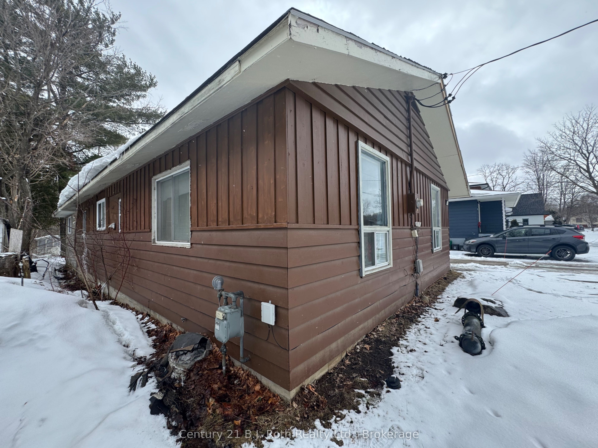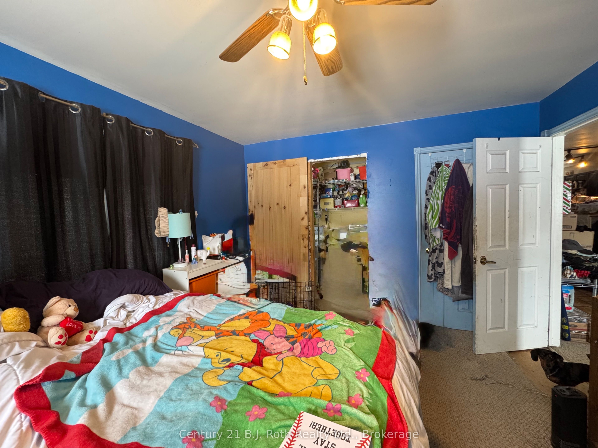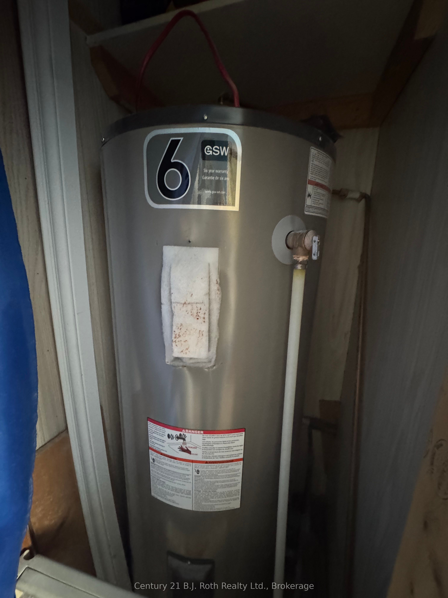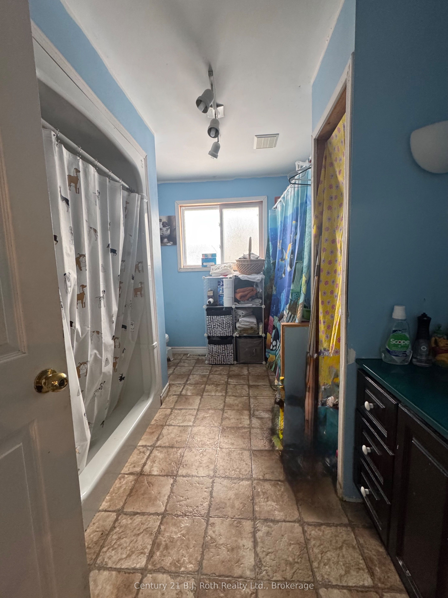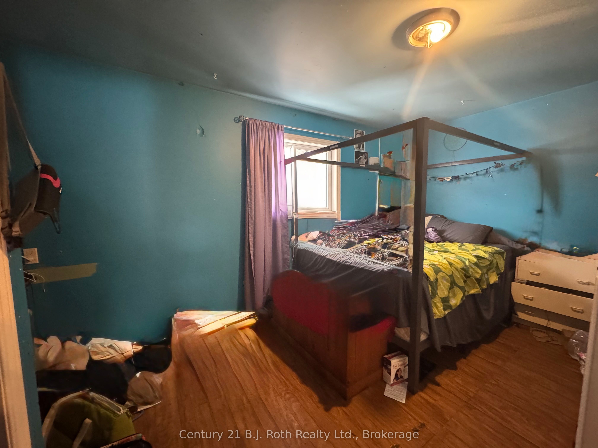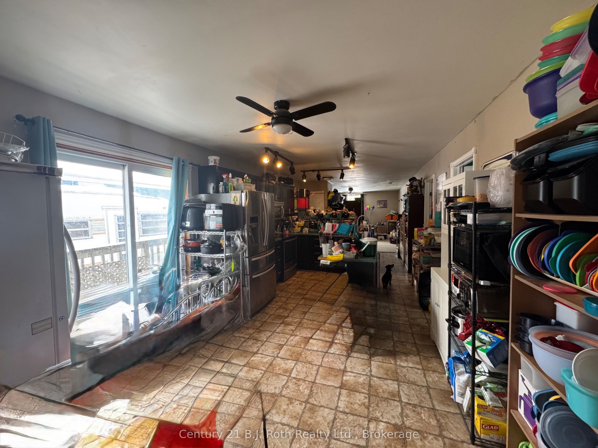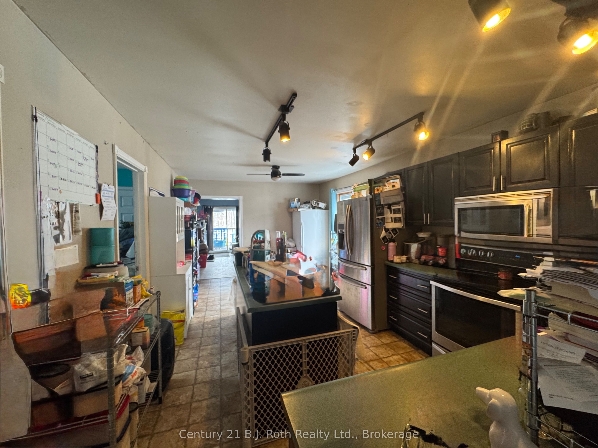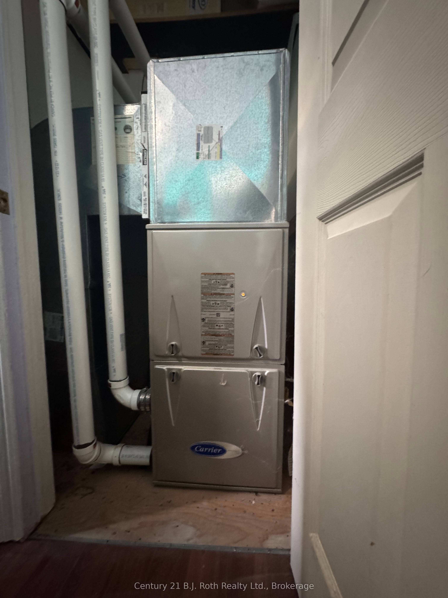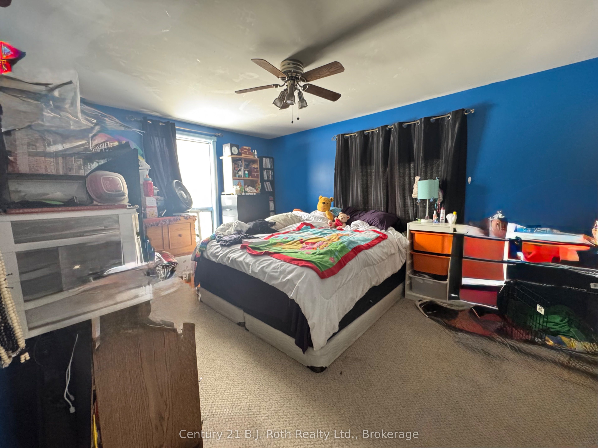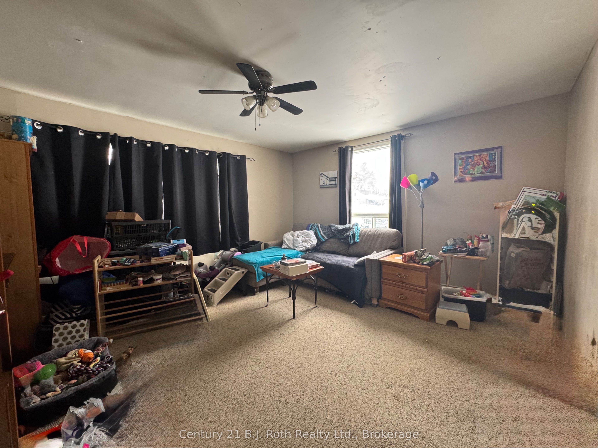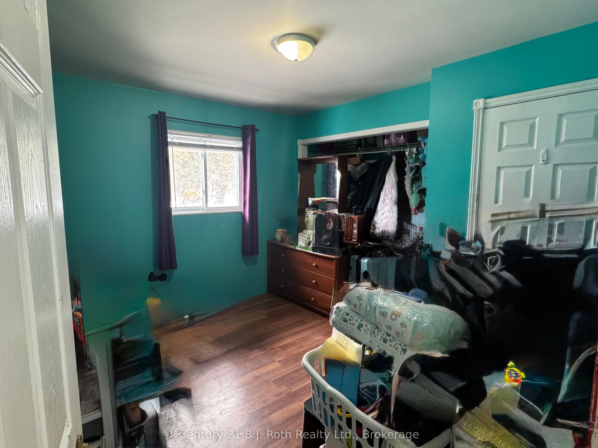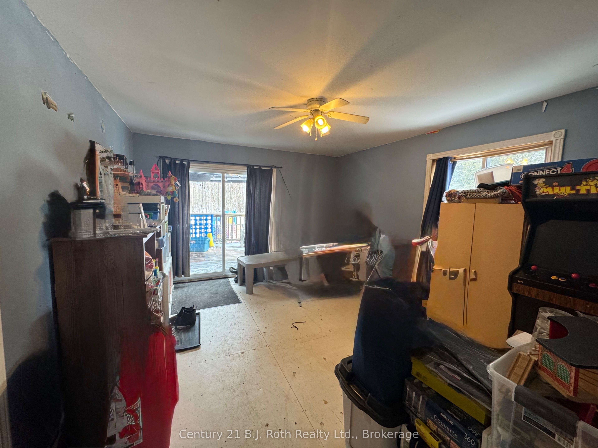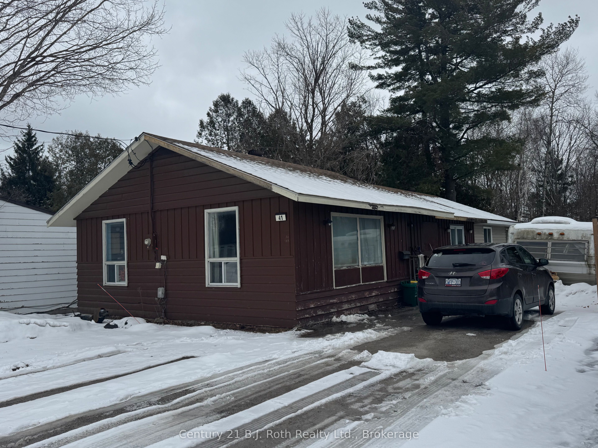
$499,500
Est. Payment
$1,908/mo*
*Based on 20% down, 4% interest, 30-year term
Listed by Century 21 B.J. Roth Realty Ltd.
Detached•MLS #S12044189•New
Price comparison with similar homes in Orillia
Compared to 4 similar homes
11.7% Higher↑
Market Avg. of (4 similar homes)
$447,198
Note * Price comparison is based on the similar properties listed in the area and may not be accurate. Consult licences real estate agent for accurate comparison
Room Details
| Room | Features | Level |
|---|---|---|
Living Room 4.1 × 4.46 m | Main | |
Kitchen 4.46 × 3.62 m | Eat-in KitchenW/O To Yard | Main |
Primary Bedroom 3.45 × 4.46 m | Walk-In Closet(s)Combined w/Laundry | Main |
Bedroom 2 3.44 × 3.44 m | Main | |
Bedroom 3 3.19 × 4.71 m | Main |
Client Remarks
Looking for an affordable 3 bedroom home in a family friendly neighbourhood? Please check out 41 George St. This home is larger than it looks and backs onto private backyard with view of plenty of trees giving you the feeling of a bit of country in your city space. Features a large eat-in kitchen with walk-out to sideyard area, with both a living room and family room/playroom with walk-out to large deck gives plenty of space for the family to spread out. Some updates include shingles (2020), upgrated 200 amp panel with breakers (2021), water heater owned (2020). Bedroom 2 had updated insulation and drywall, large closet and furnace is in 2nd closet. The laundry area is off the primary bedroom. The bathroom has a walk-in shower and separate tub. With a little TLC this home would be the perfect home for a family looking to get into the market. There is a large open floor space above the main area of the house that could easily host 2 more bedrooms if someone wanted to add stairs to the second story.
About This Property
41 George Street, Orillia, L3V 2V4
Home Overview
Basic Information
Walk around the neighborhood
41 George Street, Orillia, L3V 2V4
Shally Shi
Sales Representative, Dolphin Realty Inc
English, Mandarin
Residential ResaleProperty ManagementPre Construction
Mortgage Information
Estimated Payment
$0 Principal and Interest
 Walk Score for 41 George Street
Walk Score for 41 George Street

Book a Showing
Tour this home with Shally
Frequently Asked Questions
Can't find what you're looking for? Contact our support team for more information.
Check out 100+ listings near this property. Listings updated daily
See the Latest Listings by Cities
1500+ home for sale in Ontario

Looking for Your Perfect Home?
Let us help you find the perfect home that matches your lifestyle
