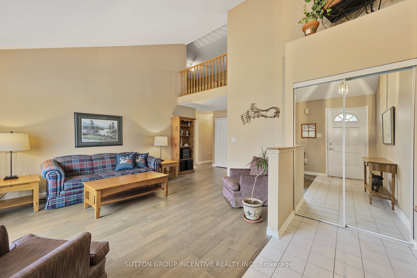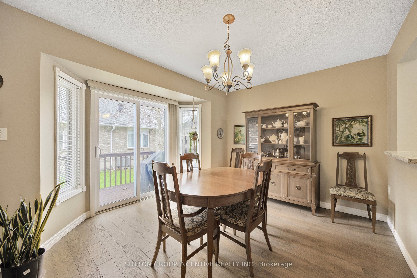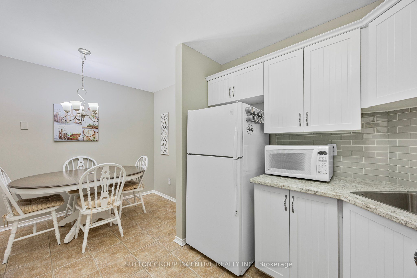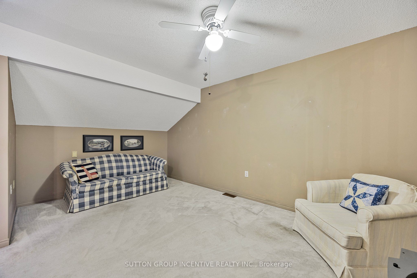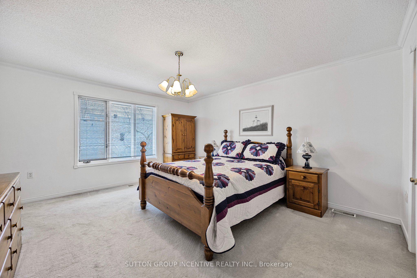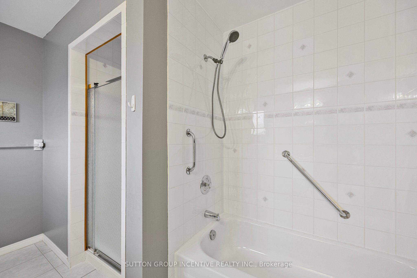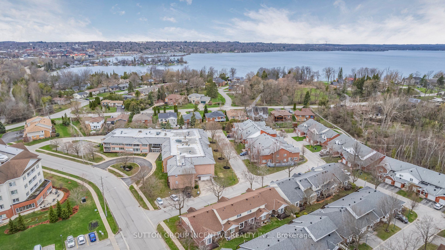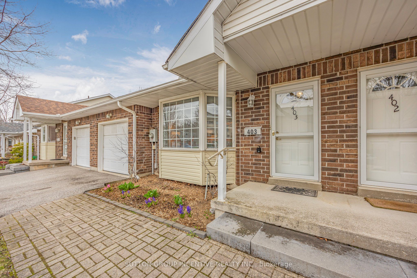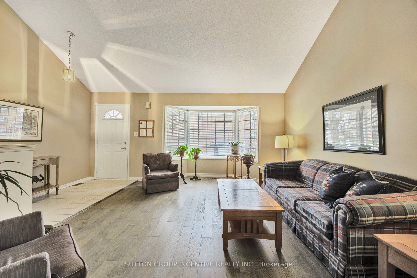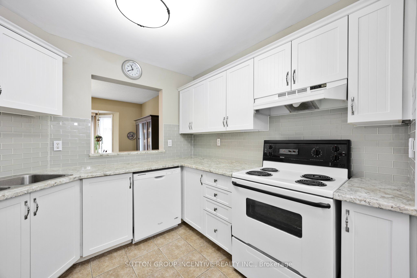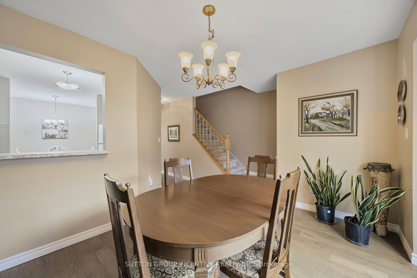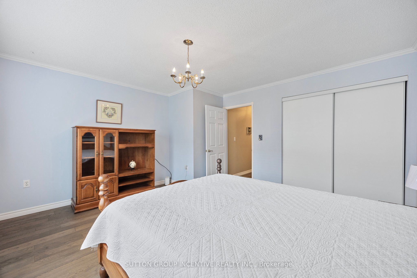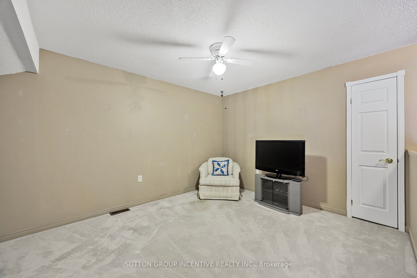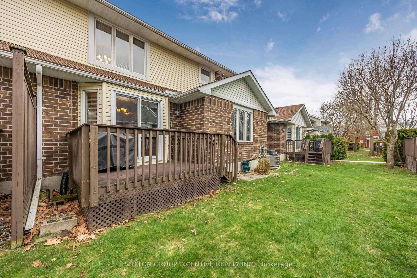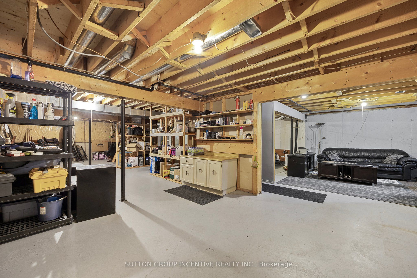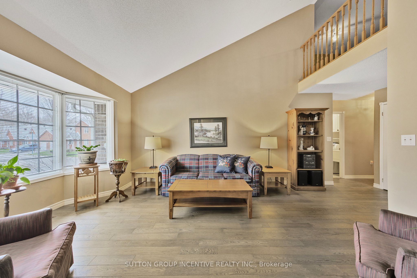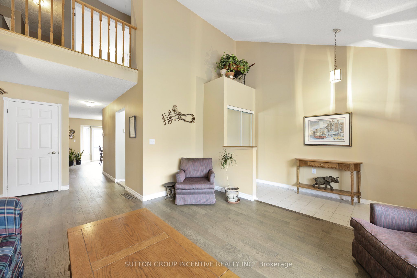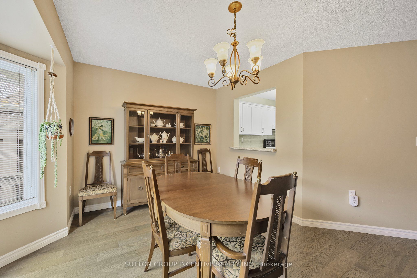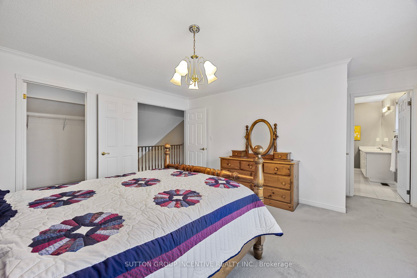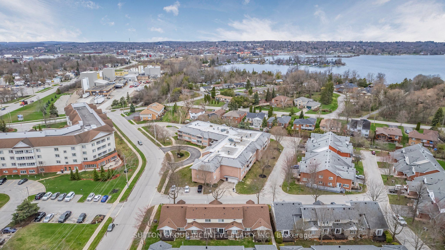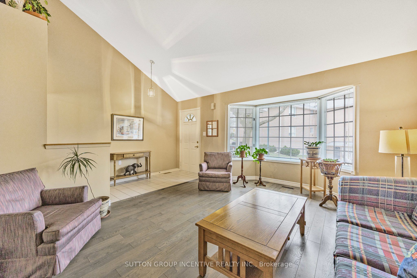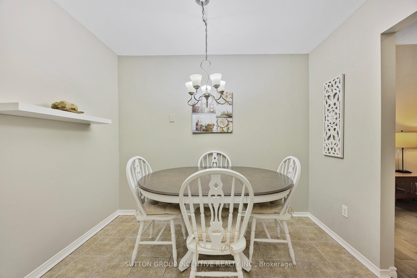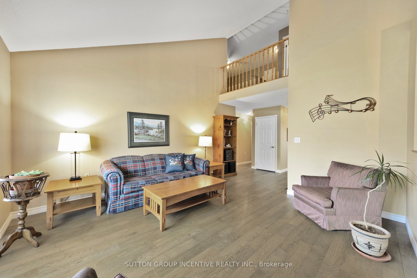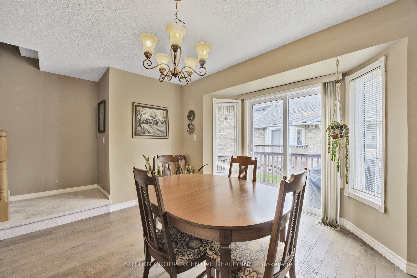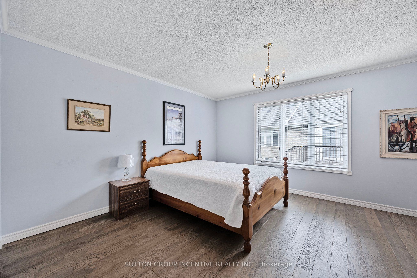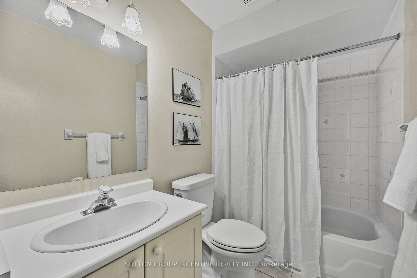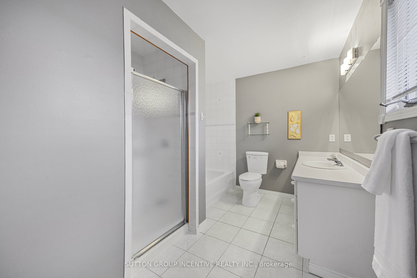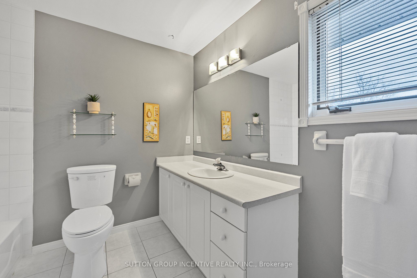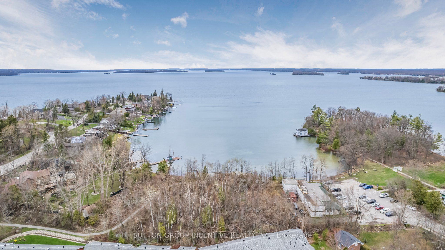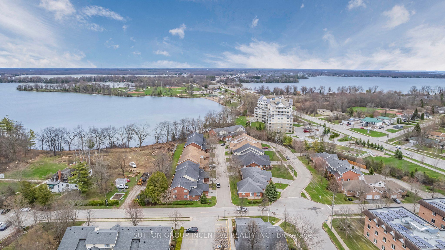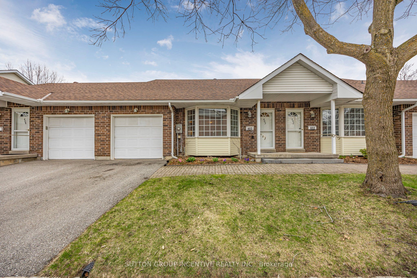
$699,900
Est. Payment
$2,673/mo*
*Based on 20% down, 4% interest, 30-year term
Listed by SUTTON GROUP INCENTIVE REALTY INC.
Condo Townhouse•MLS #S12125924•New
Included in Maintenance Fee:
Common Elements
Cable TV
Price comparison with similar homes in Orillia
Compared to 2 similar homes
-6.6% Lower↓
Market Avg. of (2 similar homes)
$749,500
Note * Price comparison is based on the similar properties listed in the area and may not be accurate. Consult licences real estate agent for accurate comparison
Room Details
| Room | Features | Level |
|---|---|---|
Living Room 3.89 × 4.89 m | Hardwood FloorBay WindowVaulted Ceiling(s) | Main |
Dining Room 4.14 × 3.51 m | Hardwood FloorW/O To Deck | Main |
Kitchen 2.86 × 2.67 m | B/I Appliances | Main |
Bedroom 4.47 × 4.08 m | Hardwood Floor | Main |
Primary Bedroom 5.08 × 4.64 m | BroadloomWalk-In Closet(s)4 Pc Ensuite | Second |
Client Remarks
Nestled in the heart of the scenic Leacock Village Community, this beautifully cared-for 2 bedroom 2 bathroom condo townhome offers a rare combination of comfort, convenience, and charm. Just a short stroll from the historic Leacock Museum, the serene shores of Lake Couchiching, Tudhope Park, and a network of picturesque walking and biking trails. Boasting nearly 1,700 sq. ft. of thoughtfully designed living space, this bright and airy home features a welcoming front porch and a spacious, sunlit layout. The living room is highlighted by soaring vaulted ceilings and an elegant bay window, creating a perfect space for relaxing or entertaining. A separate dining room offers a seamless flow for gatherings and opens onto a private deck, ideal for enjoying morning coffee or summer evenings. The updated eat-in kitchen showcases timeless white cabinetry and ample counter space, while beautiful hardwood flooring flows through most of the main level, adding warmth and character. The main floor also includes a generously sized bedroom, a full 4-piece bathroom, and a convenient laundry room with inside access to the attached garage. Upstairs, the spacious primary bedroom features a walk-in closet and a well-appointed 4-piece ensuite bath. A versatile loft area overlooks the main level and offers the perfect setting for a home office, reading nook, or guest area. The large unfinished basement presents an opportunity for future customization and additional living space. Residents enjoy exclusive access to a private community clubhouse and a low-maintenance lifestyle with condo fees that include Rogers Ignite phone, cable, and internet, as well as snow removal, lawn care, and upkeep of common areas. Whether you're looking for a peaceful retreat or a turnkey property with minimal upkeep, this home is ready for you to settle in and start making memories.
About This Property
40 Museum Drive, Orillia, L3V 7T9
Home Overview
Basic Information
Amenities
BBQs Allowed
Club House
Visitor Parking
Walk around the neighborhood
40 Museum Drive, Orillia, L3V 7T9
Shally Shi
Sales Representative, Dolphin Realty Inc
English, Mandarin
Residential ResaleProperty ManagementPre Construction
Mortgage Information
Estimated Payment
$0 Principal and Interest
 Walk Score for 40 Museum Drive
Walk Score for 40 Museum Drive

Book a Showing
Tour this home with Shally
Frequently Asked Questions
Can't find what you're looking for? Contact our support team for more information.
See the Latest Listings by Cities
1500+ home for sale in Ontario

Looking for Your Perfect Home?
Let us help you find the perfect home that matches your lifestyle
