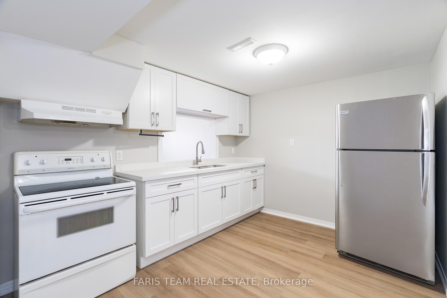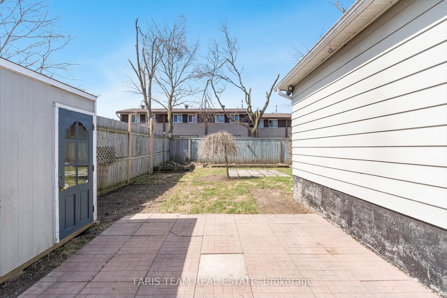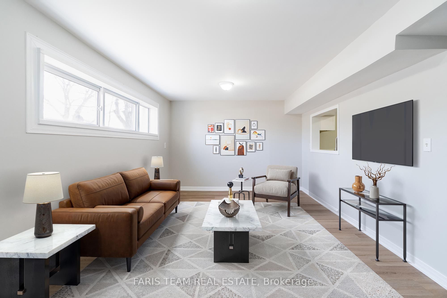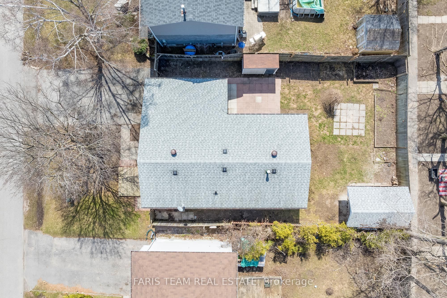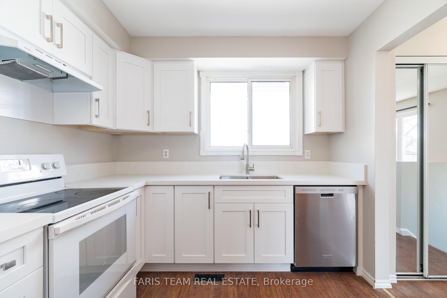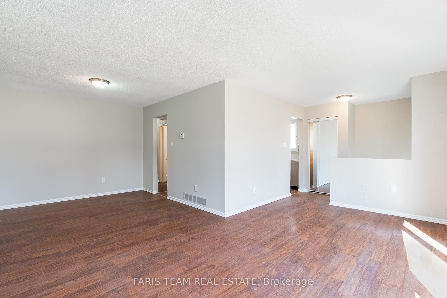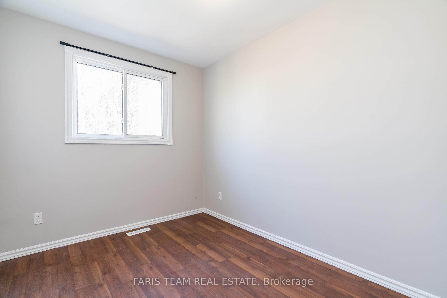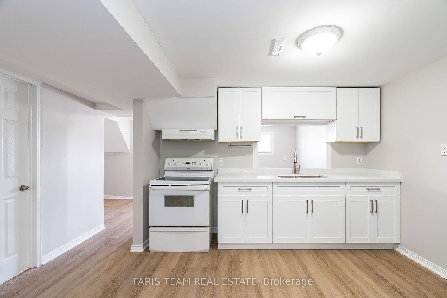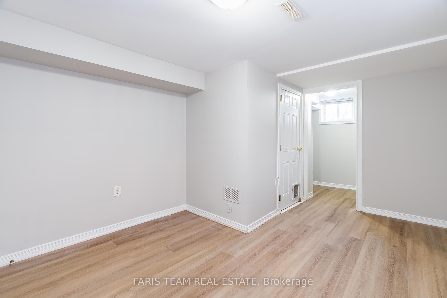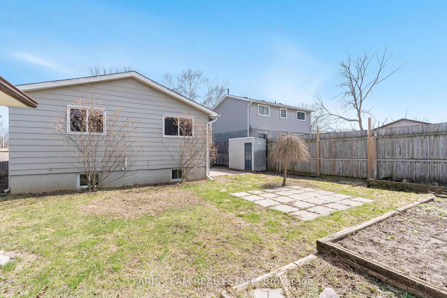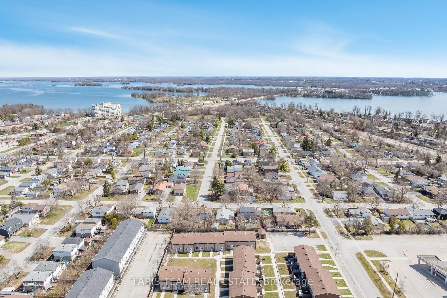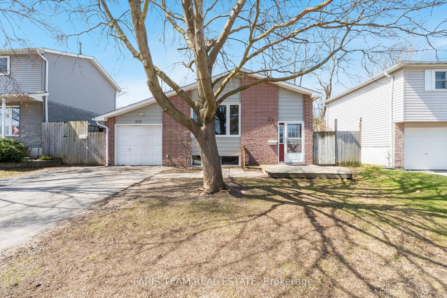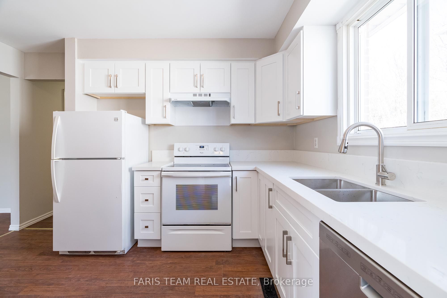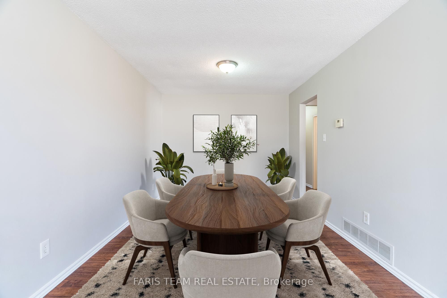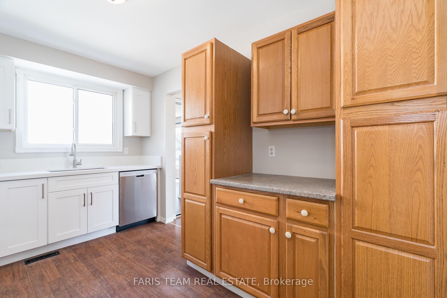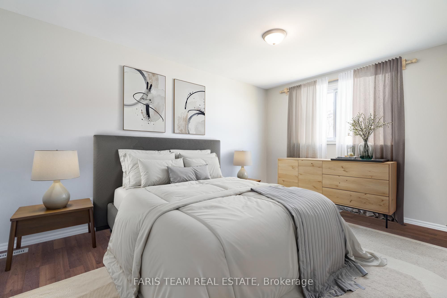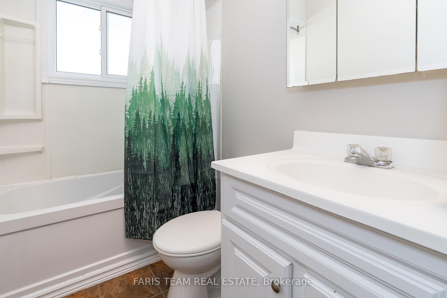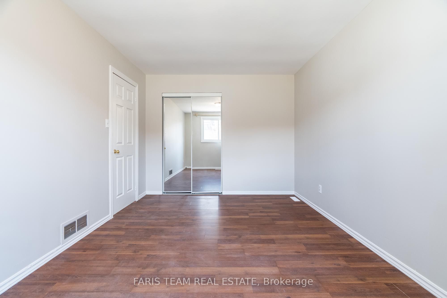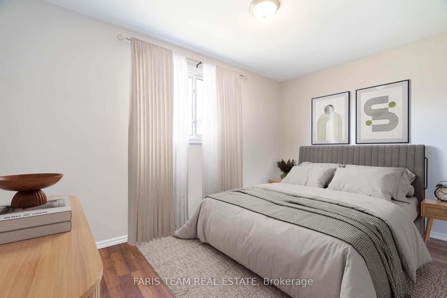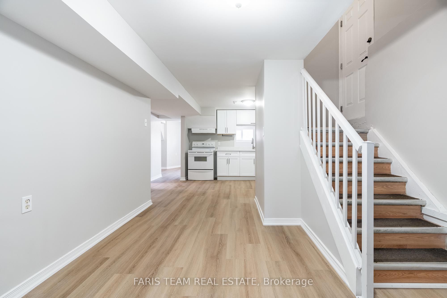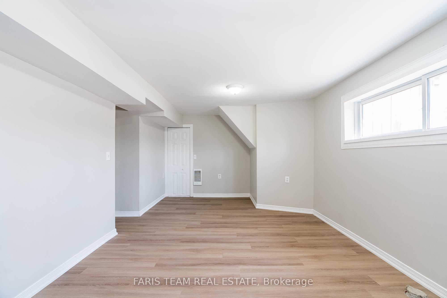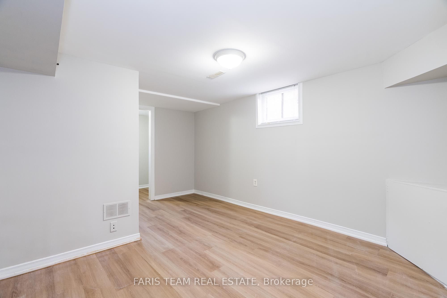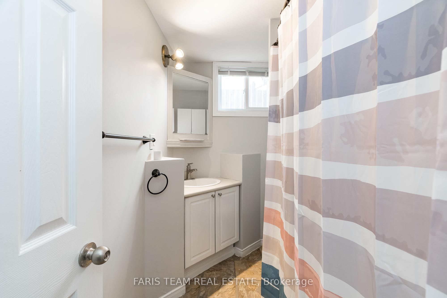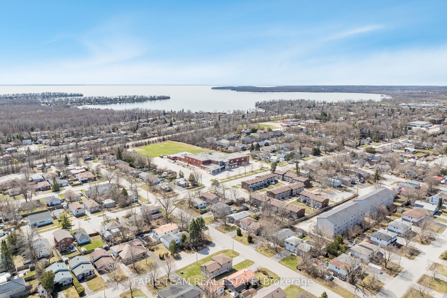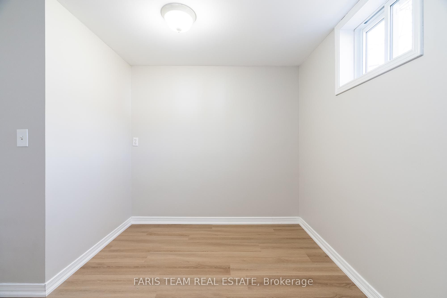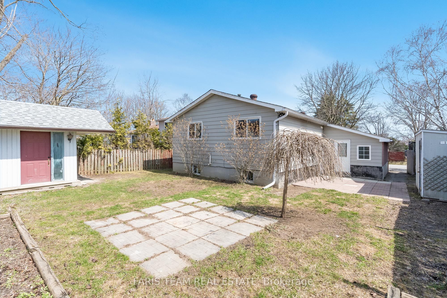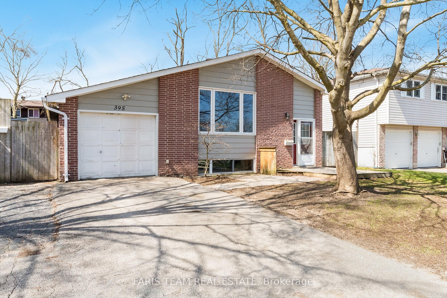
$579,000
Est. Payment
$2,211/mo*
*Based on 20% down, 4% interest, 30-year term
Listed by FARIS TEAM REAL ESTATE
Detached•MLS #S12103415•New
Price comparison with similar homes in Orillia
Compared to 5 similar homes
-6.8% Lower↓
Market Avg. of (5 similar homes)
$620,940
Note * Price comparison is based on the similar properties listed in the area and may not be accurate. Consult licences real estate agent for accurate comparison
Room Details
| Room | Features | Level |
|---|---|---|
Kitchen 3.8 × 2.71 m | LaminateQuartz CounterDouble Sink | Main |
Dining Room 6.36 × 6.26 m | Combined w/LivingLaminateLarge Window | Main |
Bedroom 4.62 × 3.03 m | LaminateClosetWindow | Main |
Bedroom 3.9 × 3.16 m | LaminateClosetWindow | Main |
Bedroom 2.89 × 2.42 m | LaminateClosetLarge Window | Main |
Kitchen 3.25 × 3.24 m | Eat-in KitchenVinyl FloorQuartz Counter | Basement |
Client Remarks
Top 5 Reasons You Will Love This Home: 1) Welcome to this recently renovated legal duplex, presenting separate entrances to both the main level and basement, with the potential to live upstairs while generating income from the lower unit or rent out both levels and set your own rents for a strong investment return 2) The main level features three spacious bedrooms, a bright and open-concept living and dining area with a large picture window, and a beautifully updated kitchen complete with quartz countertops and a double stainless-steel sink 3) Downstairs, a private side entrance leads to a fully renovated lower unit, boasting new vinyl plank flooring, a stylish kitchen with quartz counters and a double stainless-steel sink, a separate living area, and its own laundry facilities, ideal for tenants or extended family 4) Both units enjoy access to a private backyard, along with two convenient storage sheds for added functionality and outdoor space to enjoy 5) With separate hydro meters already in place, billing is a breeze, making this an ideal choice for investors or multi-generational households. 1,074 above grade sq.ft. plus a finished basement. Visit our website for more detailed information. *Please note some images have been virtually staged to show the potential of the home.
About This Property
395 Raymond Avenue, Orillia, L3V 6S6
Home Overview
Basic Information
Walk around the neighborhood
395 Raymond Avenue, Orillia, L3V 6S6
Shally Shi
Sales Representative, Dolphin Realty Inc
English, Mandarin
Residential ResaleProperty ManagementPre Construction
Mortgage Information
Estimated Payment
$0 Principal and Interest
 Walk Score for 395 Raymond Avenue
Walk Score for 395 Raymond Avenue

Book a Showing
Tour this home with Shally
Frequently Asked Questions
Can't find what you're looking for? Contact our support team for more information.
See the Latest Listings by Cities
1500+ home for sale in Ontario

Looking for Your Perfect Home?
Let us help you find the perfect home that matches your lifestyle
