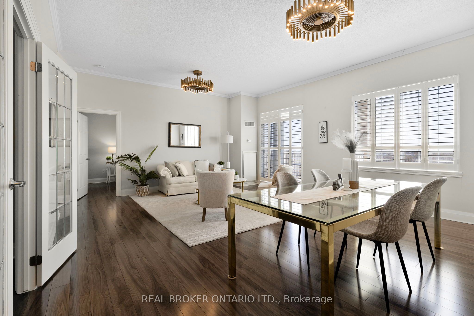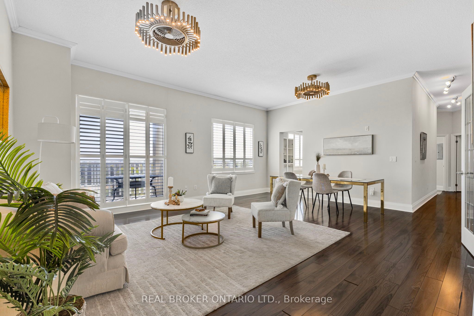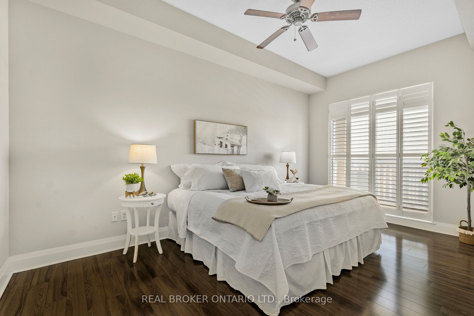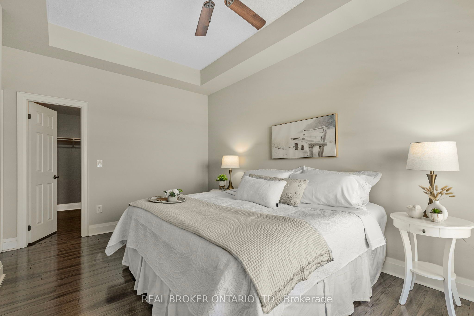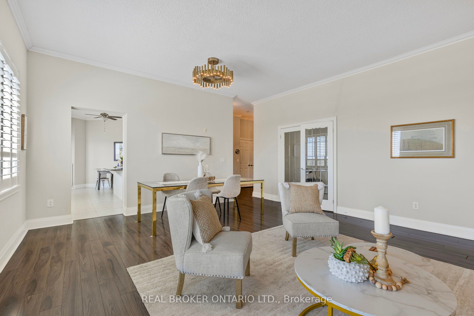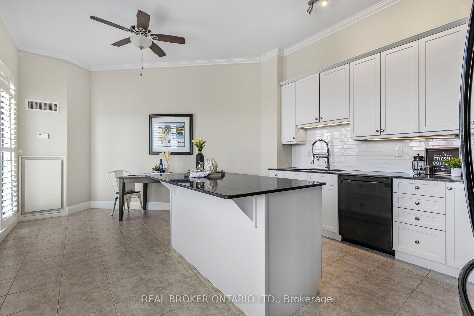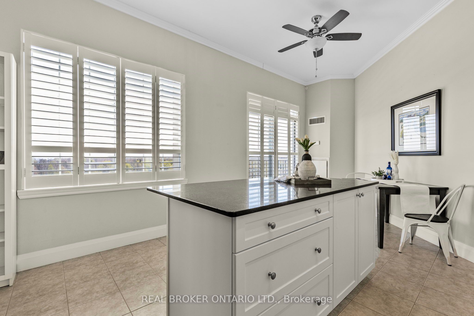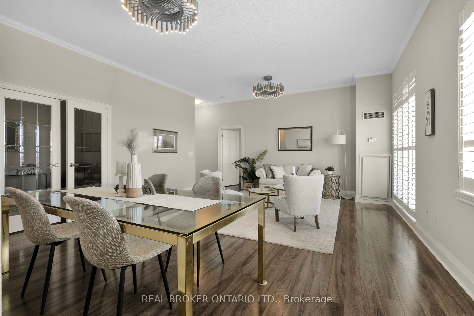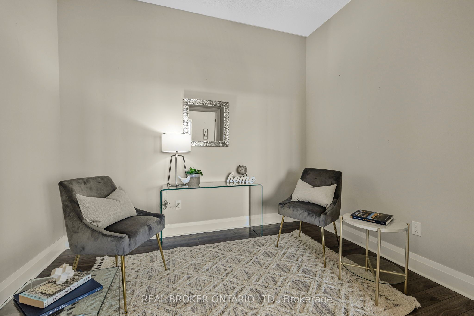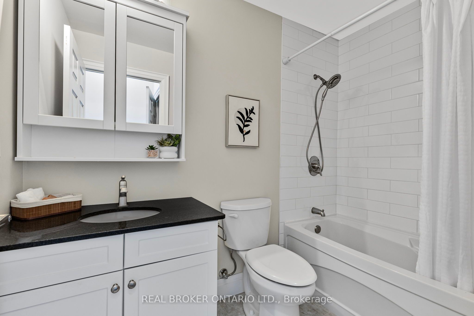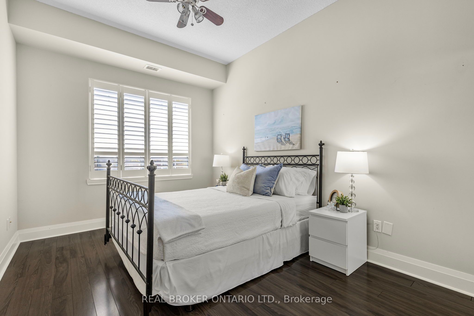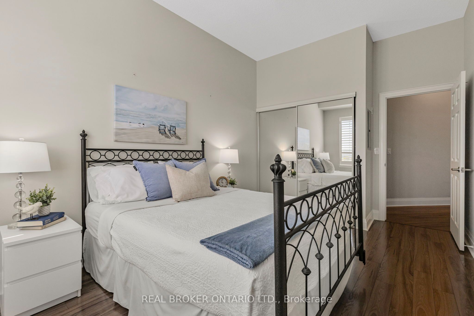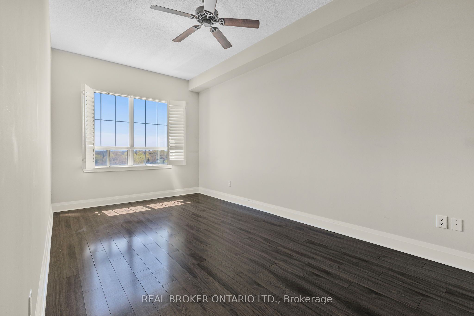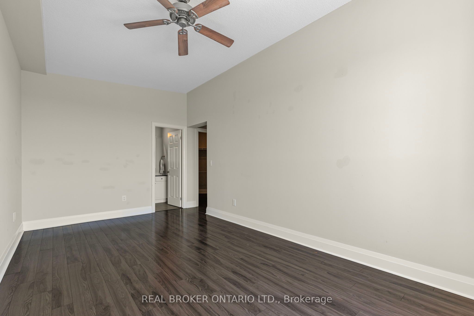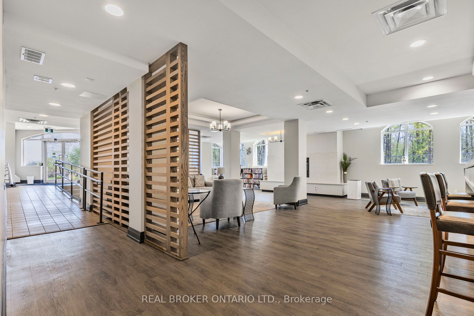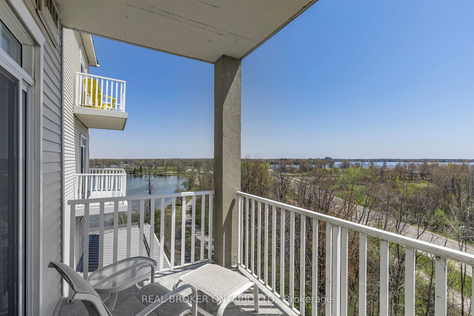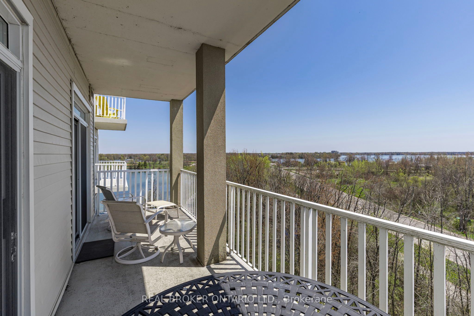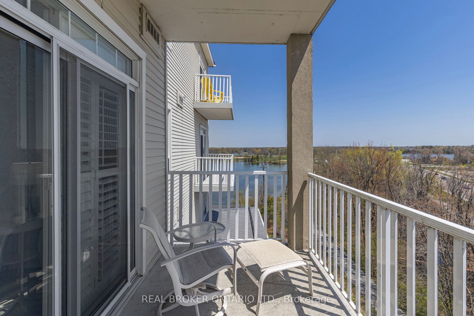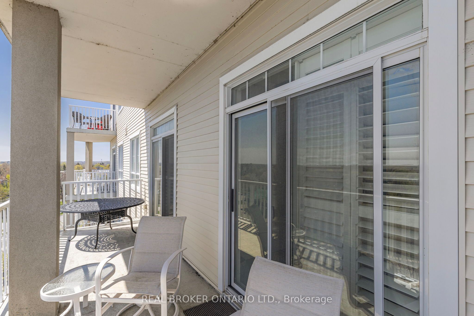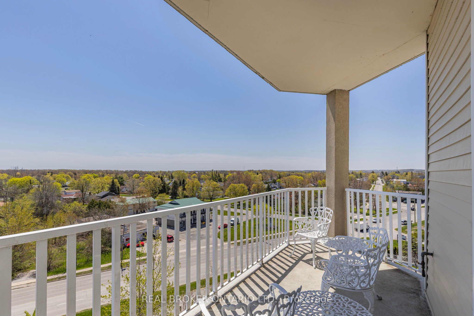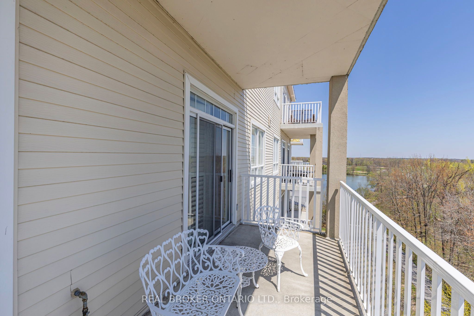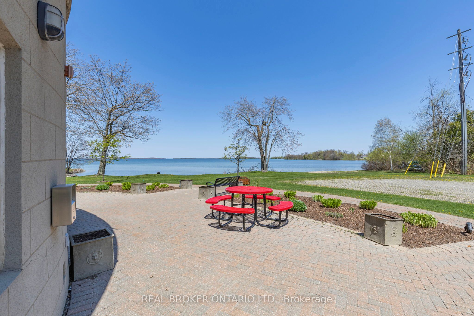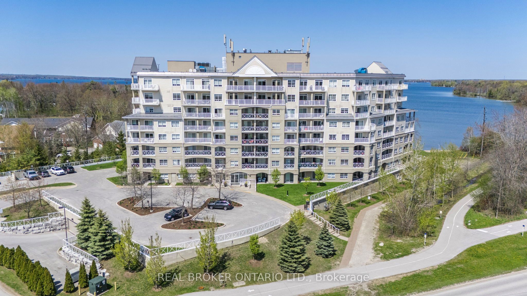
$895,000
Est. Payment
$3,418/mo*
*Based on 20% down, 4% interest, 30-year term
Listed by REAL BROKER ONTARIO LTD.
Condo Apartment•MLS #S12145869•Price Change
Included in Maintenance Fee:
Water
Building Insurance
Parking
Common Elements
Price comparison with similar homes in Orillia
Compared to 1 similar home
31.8% Higher↑
Market Avg. of (1 similar homes)
$679,000
Note * Price comparison is based on the similar properties listed in the area and may not be accurate. Consult licences real estate agent for accurate comparison
Room Details
| Room | Features | Level |
|---|---|---|
Living Room 3.9 × 6.27 m | Open ConceptW/O To BalconyCalifornia Shutters | Main |
Dining Room 2.52 × 5.21 m | Open ConceptCalifornia ShuttersLaminate | Main |
Kitchen 6.67 × 4.06 m | Breakfast AreaBreakfast BarW/O To Balcony | Main |
Primary Bedroom 5.73 × 4.94 m | 3 Pc EnsuiteWalk-In Closet(s)Laminate | Main |
Bedroom 2 3.06 × 4.63 m | California ShuttersMirrored ClosetLaminate | Main |
Bedroom 3 3.05 × 4.89 m | W/O To BalconyWalk-In Closet(s)Laminate | Main |
Client Remarks
Panoramic Point is a fantastic building that has it all! Great value for 3 bedrooms with 2 parking spots!! Experience refined waterfront living in this stunning condominium boasting panoramic views of both Lake Couchiching and Lake Simcoe. Soaring 10-foot ceilings and expansive windows, paired with elegant California shutters, fill the space with natural light, creating a bright and airy atmosphere throughout. The two spacious balconies, each offering tranquil lake vistas, are the perfect spot for a terrace garden & flowers, with lots of sunshine! The gourmet kitchen features granite countertops, a breakfast bar, and space for a cozy dining nook, with walkout access to the balcony. The open-concept living room features sliding glass doors that lead to the second balcony, framing breathtaking water views. The additional den space is perfect for a home office or TV room. This thoughtfully designed suite features two parking spaces and two storage lockers, with pets allowed under certain conditions. Resort-style amenities elevate the lifestyle with a private beach, an indoor pool, hot tub, sauna, fitness center overlooking the lake, stylish lounge and party room with a fireplace, outdoor patio, car wash, and two guest suites for visiting friends and family. The building offers an array of social events & clubs to join and meet your neighbours! Minutes to J.B. Tudhope Memorial Park on Lake Couchiching an active park and popular Moose Beach swimming area. Home to the Mariposa Folk Festival, this 65-acre park is a haven for both residents and visitors, offering numerous amenities. Blending natural beauty with urban convenience, this lakeside residence is the perfect retreat for those seeking luxury, comfort, and connection to the water.
About This Property
354 Atherley Road, Orillia, L3V 0B8
Home Overview
Basic Information
Walk around the neighborhood
354 Atherley Road, Orillia, L3V 0B8
Shally Shi
Sales Representative, Dolphin Realty Inc
English, Mandarin
Residential ResaleProperty ManagementPre Construction
Mortgage Information
Estimated Payment
$0 Principal and Interest
 Walk Score for 354 Atherley Road
Walk Score for 354 Atherley Road

Book a Showing
Tour this home with Shally
Frequently Asked Questions
Can't find what you're looking for? Contact our support team for more information.
See the Latest Listings by Cities
1500+ home for sale in Ontario

Looking for Your Perfect Home?
Let us help you find the perfect home that matches your lifestyle
