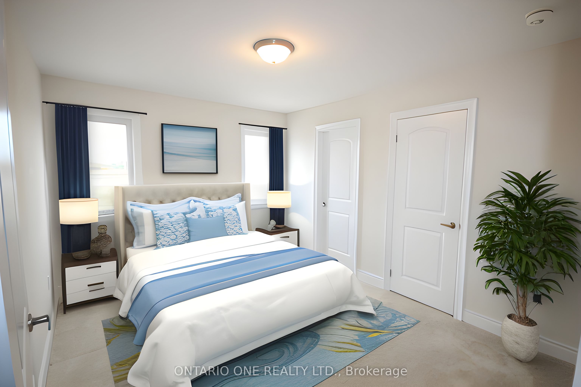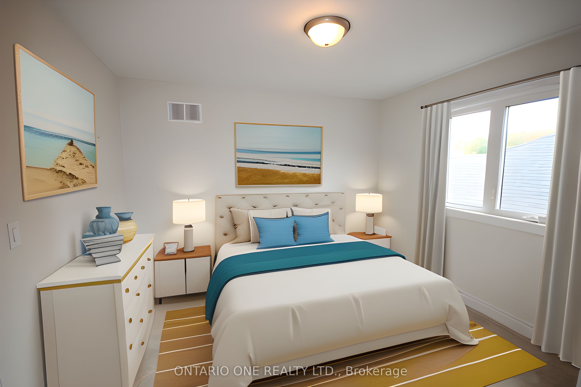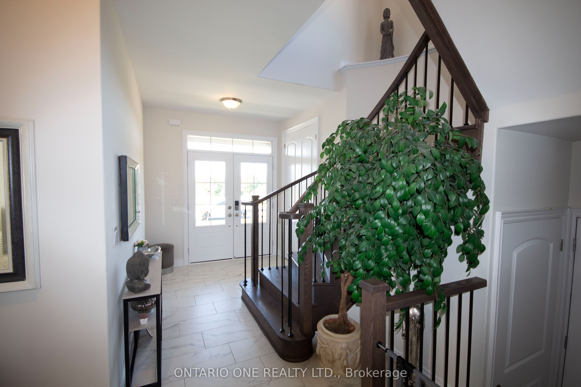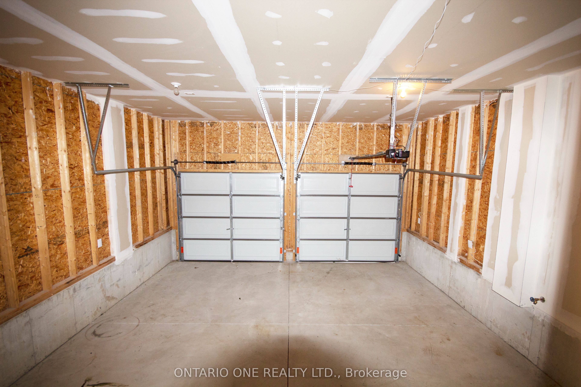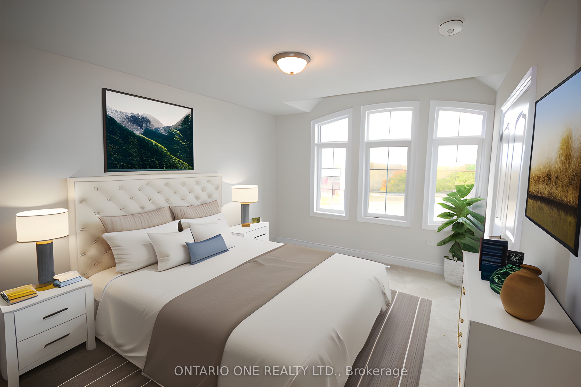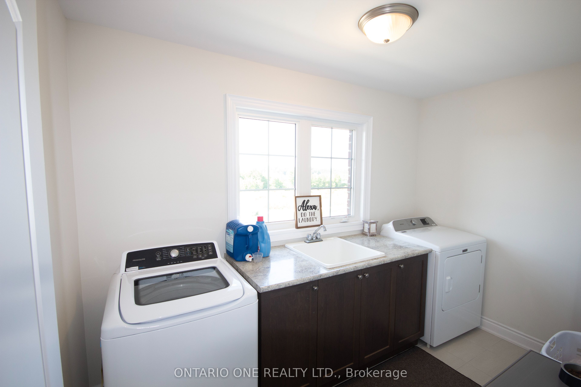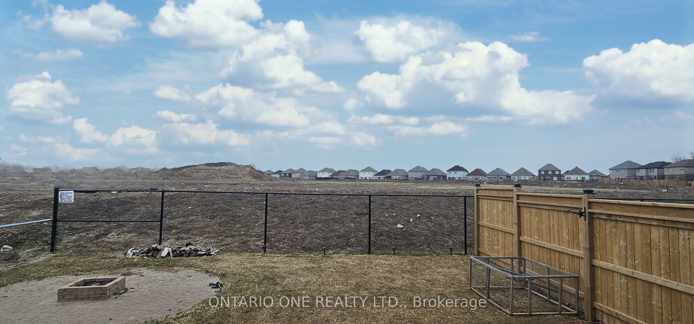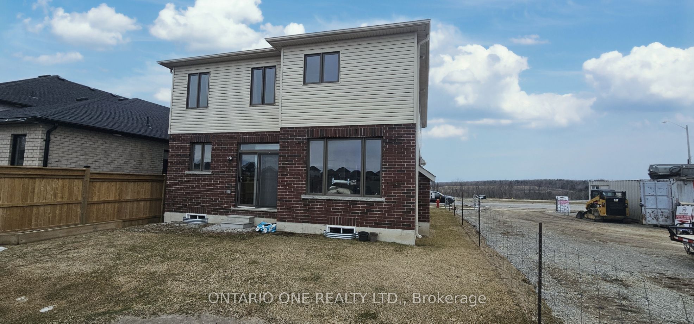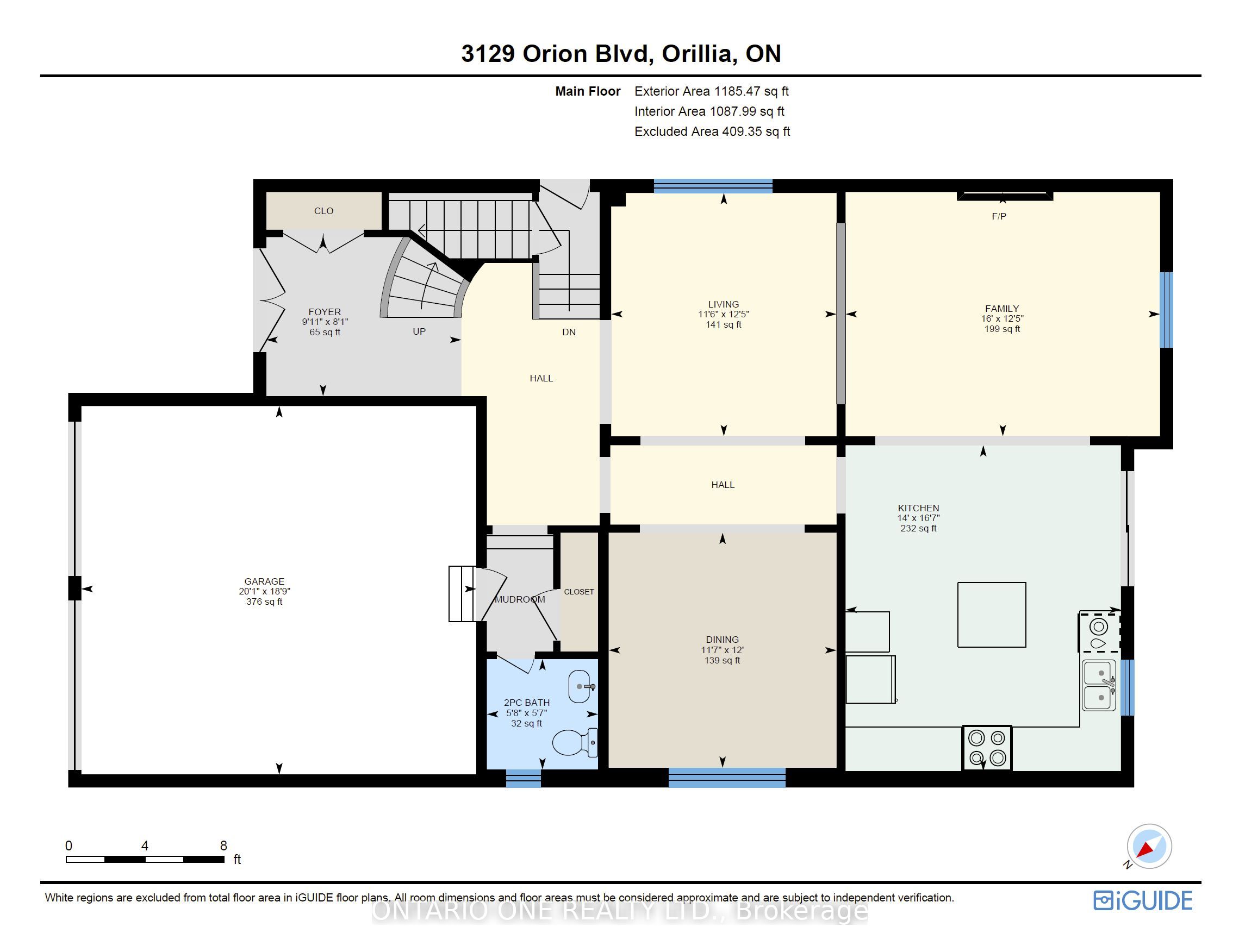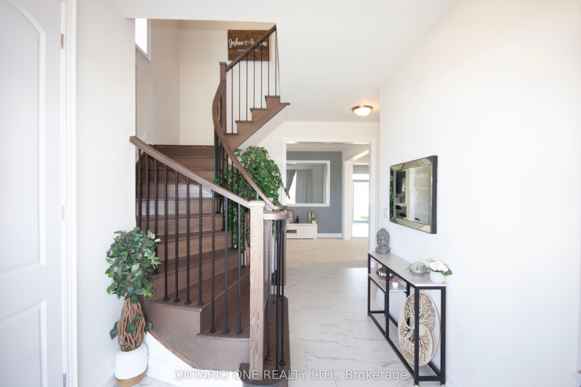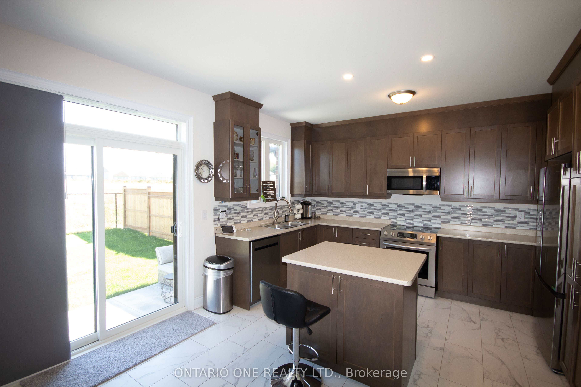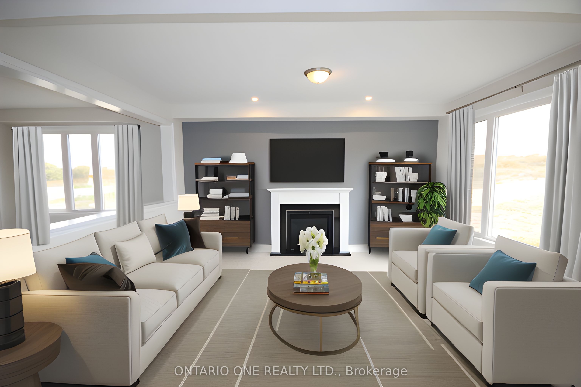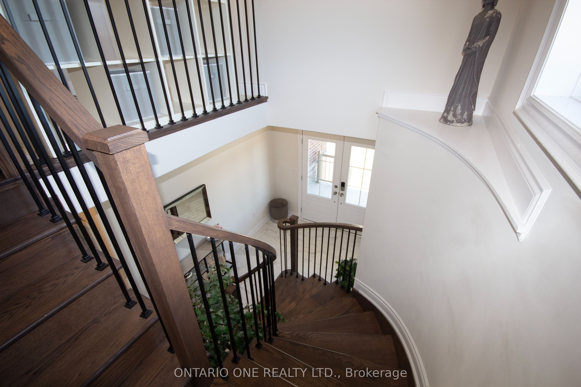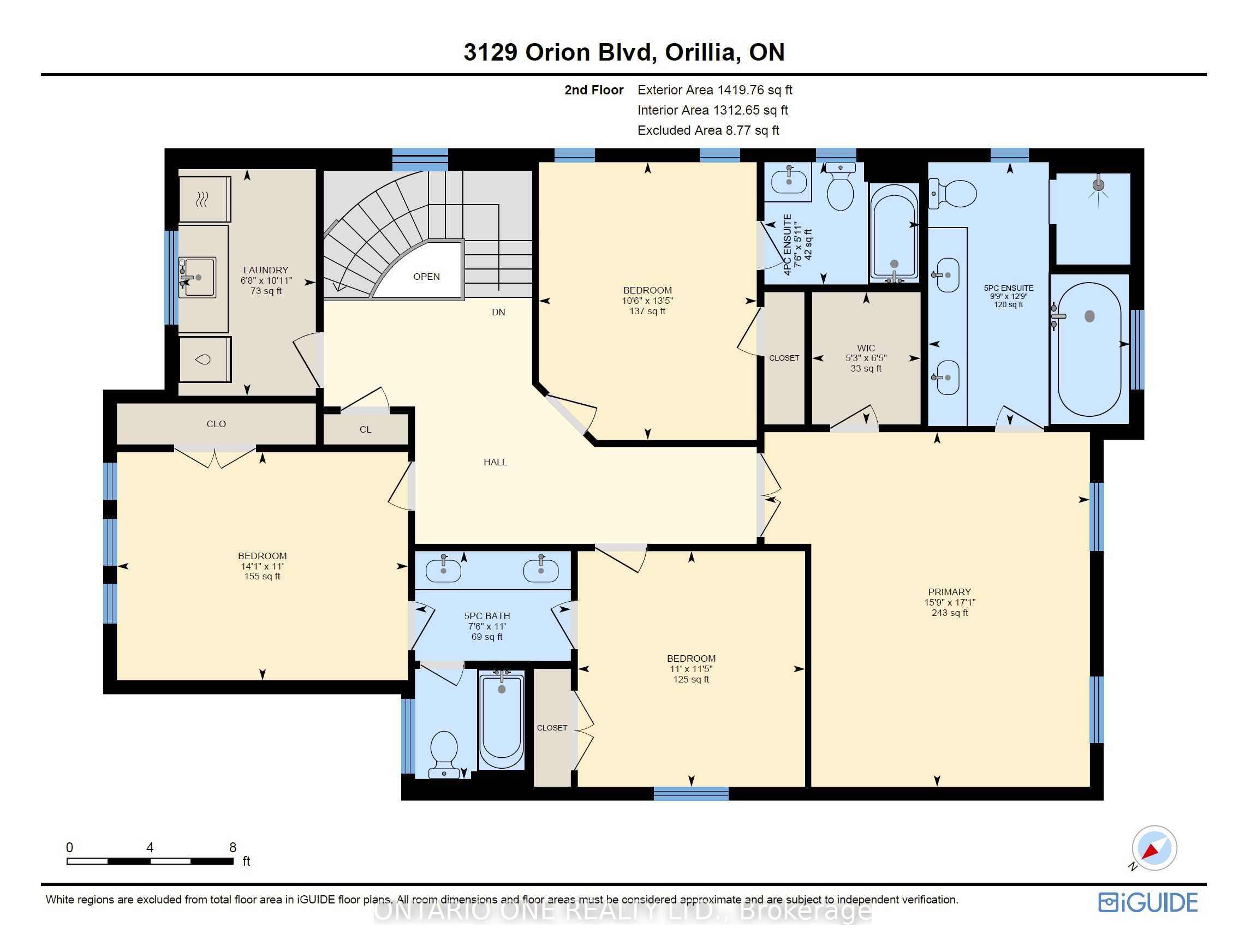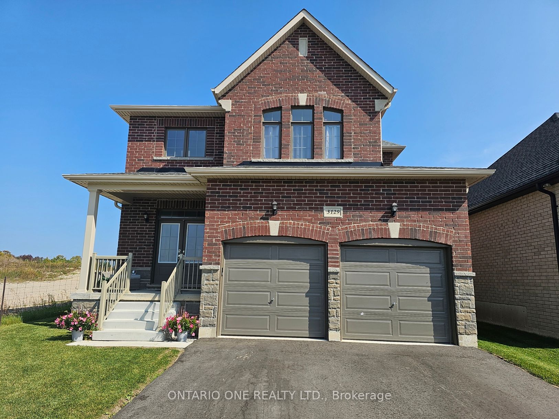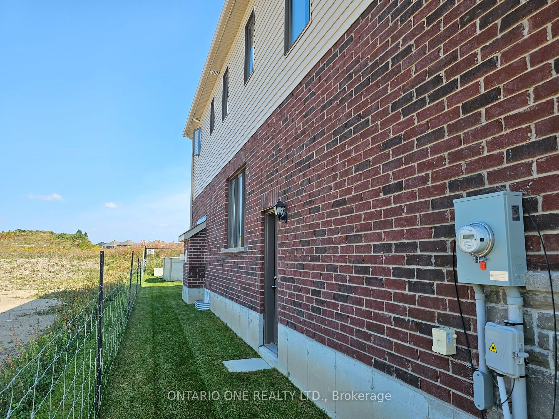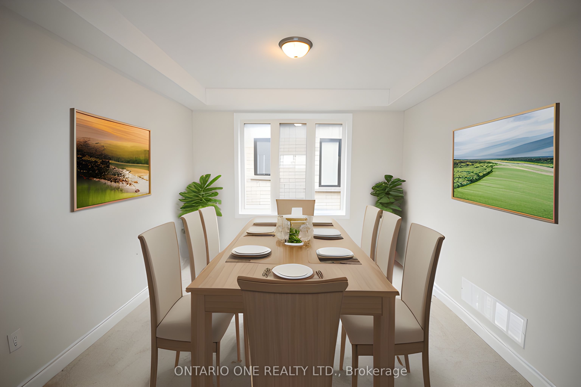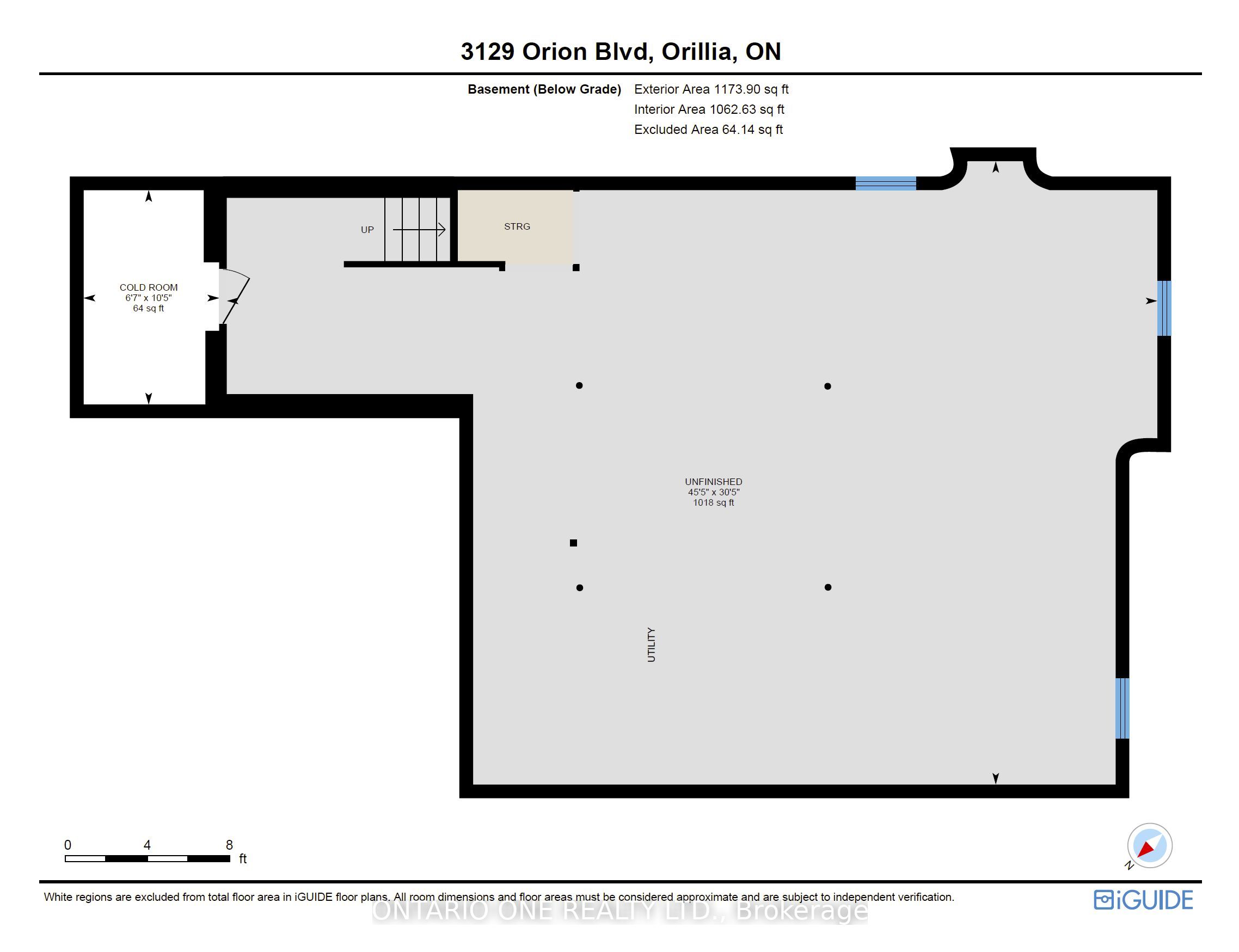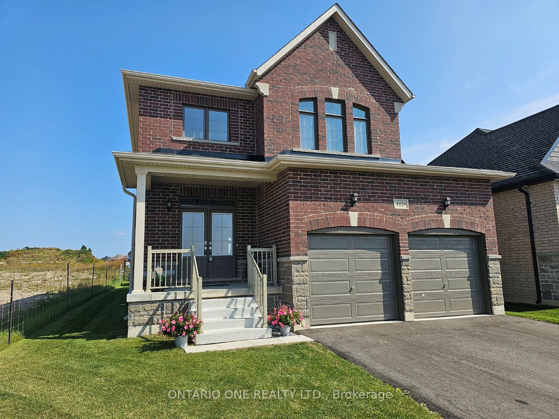
$850,000
Est. Payment
$3,246/mo*
*Based on 20% down, 4% interest, 30-year term
Listed by ONTARIO ONE REALTY LTD.
Detached•MLS #S12191151•New
Price comparison with similar homes in Orillia
Compared to 9 similar homes
-5.1% Lower↓
Market Avg. of (9 similar homes)
$895,367
Note * Price comparison is based on the similar properties listed in the area and may not be accurate. Consult licences real estate agent for accurate comparison
Room Details
| Room | Features | Level |
|---|---|---|
Kitchen 5.05 × 4.27 m | W/O To Yard | Main |
Living Room 3.77 × 3.49 m | Main | |
Dining Room 3.65 × 3.53 m | Main | |
Primary Bedroom 5.22 × 4.79 m | 5 Pc EnsuiteWalk-In Closet(s) | Second |
Bedroom 2 3.47 × 3.35 m | 5 Pc Bath | Second |
Bedroom 3 4.28 × 3.36 m | 5 Pc Bath | Second |
Client Remarks
Discover exceptional family living in the heart of Orillia's sought-after Westridge community. This impressive 4-bedroom, 4-bathroom home boasts over 2,600 square feet of thoughtfully designed space that combines everyday comfort with modern elegance. From the moment you enter, you'll appreciate the open-concept main floor, featuring 9-foot ceilings that enhance the natural light and sense of space. The generously sized family room, complete with a warm gas fireplace, creates a welcoming spot to unwind. The kitchen flows seamlessly into the dining area, making mealtimes and entertaining effortless. Direct access from the double car garage into the home adds convenience for busy households .Upstairs, functionality and comfort continue with a practical second-floor laundry room and four spacious bedrooms. The private primary suite includes a walk-in closet and an indulgent 5-piece ensuite with double sinks, a deep soaker tub, and a separate shower. One of the secondary bedrooms enjoys its own 4-piece ensuite - perfect for guests or teens - while the remaining two bedrooms are linked by a stylish Jack and Jill 5-piece bathroom, ideal for shared living. The lower level remains unfinished, offering a blank canvas for future development. With a cold cellar and a separate side entrance, there's potential here for a private in-law suite, extra living space, or ample storage. Ideally situated just moments from shopping, schools, parks, and all the conveniences Orillia has to offer, this home presents an exceptional opportunity to join a vibrant and growing neighbourhood. Book your showing today and experience Westridge living at its best. Visit our website for more detailed information.
About This Property
3129 Orion Boulevard, Orillia, L3V 8L8
Home Overview
Basic Information
Walk around the neighborhood
3129 Orion Boulevard, Orillia, L3V 8L8
Shally Shi
Sales Representative, Dolphin Realty Inc
English, Mandarin
Residential ResaleProperty ManagementPre Construction
Mortgage Information
Estimated Payment
$0 Principal and Interest
 Walk Score for 3129 Orion Boulevard
Walk Score for 3129 Orion Boulevard

Book a Showing
Tour this home with Shally
Frequently Asked Questions
Can't find what you're looking for? Contact our support team for more information.
See the Latest Listings by Cities
1500+ home for sale in Ontario

Looking for Your Perfect Home?
Let us help you find the perfect home that matches your lifestyle
