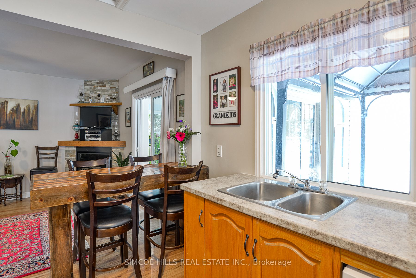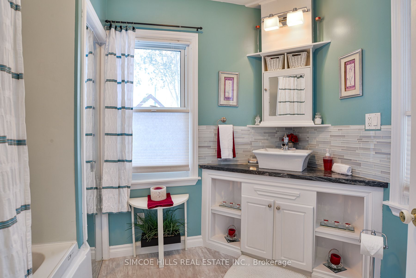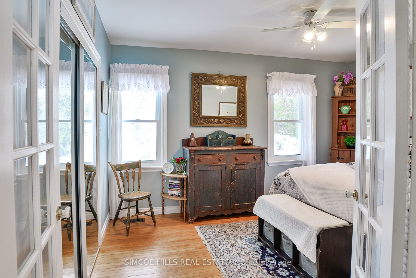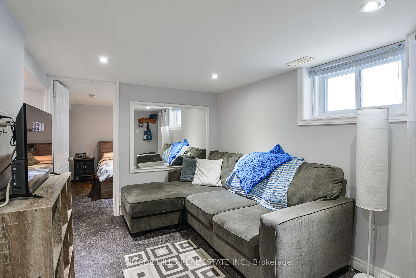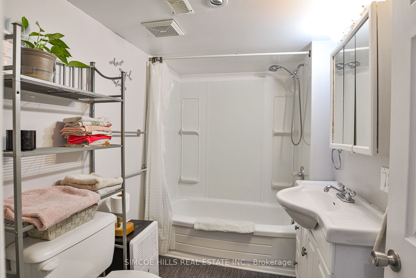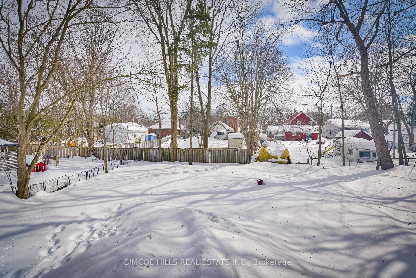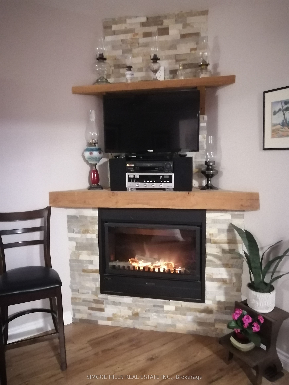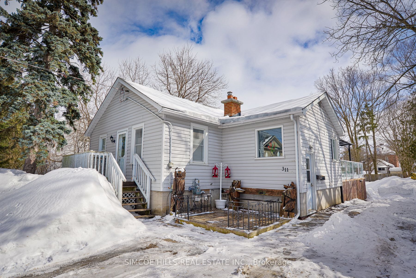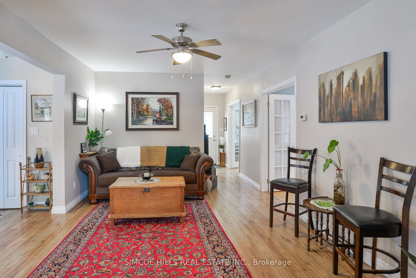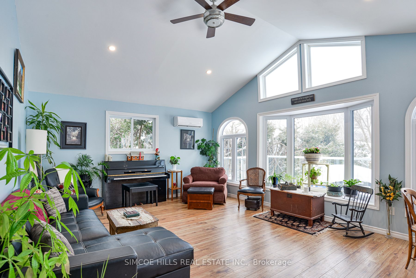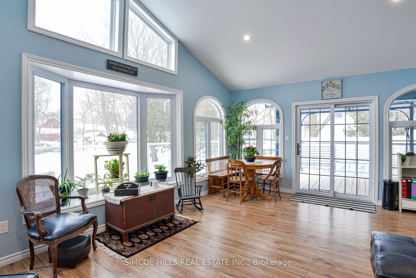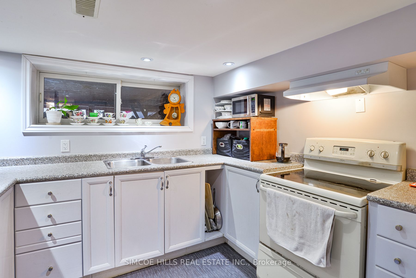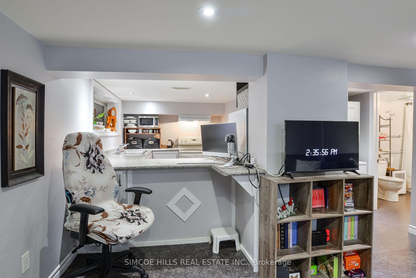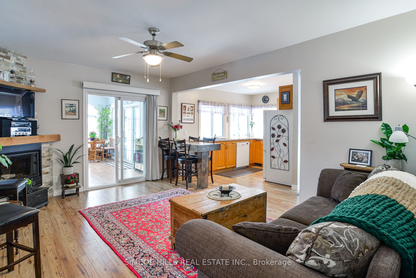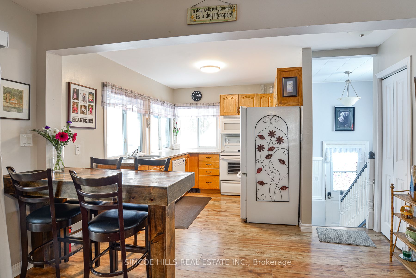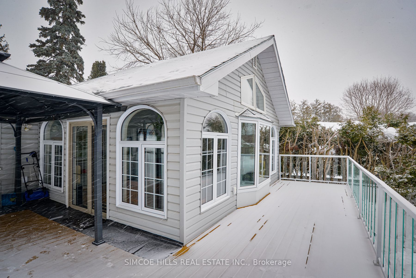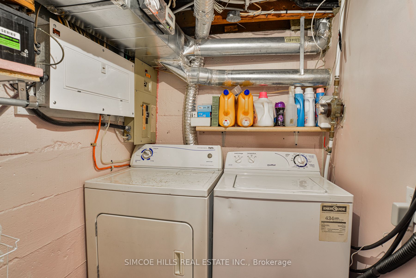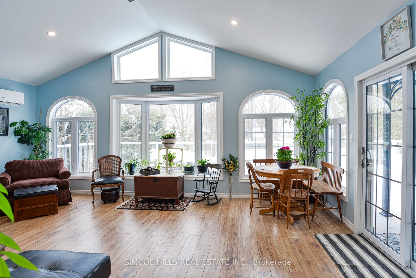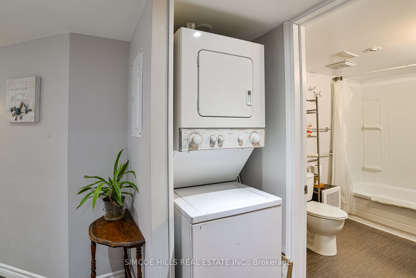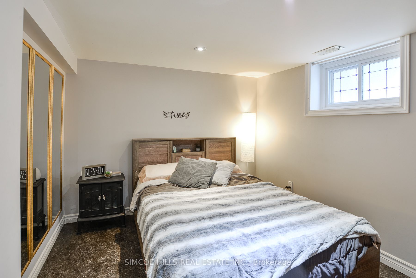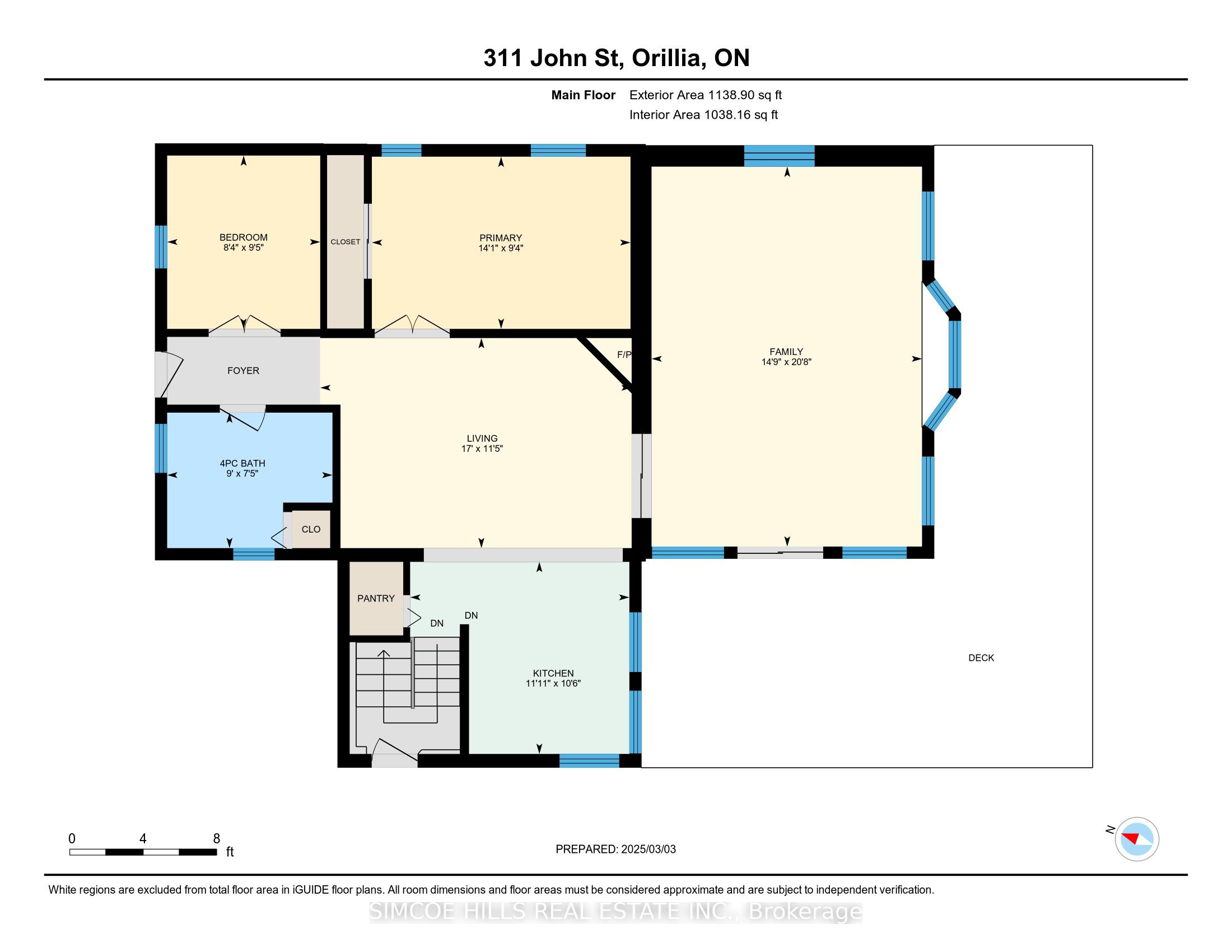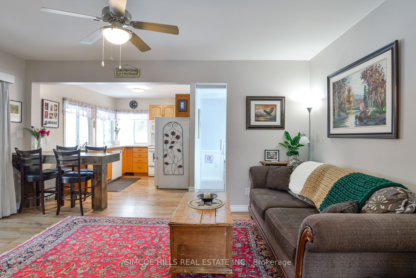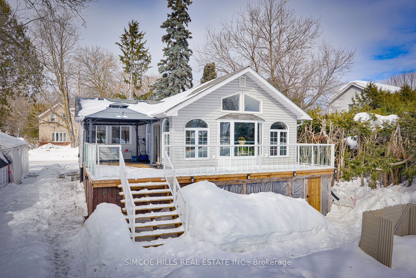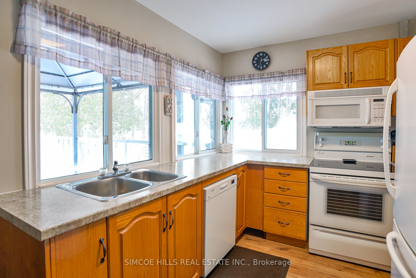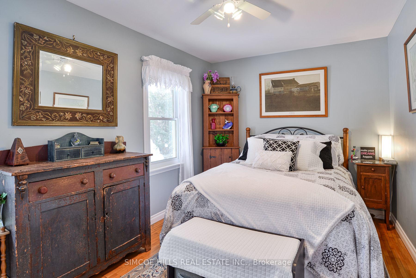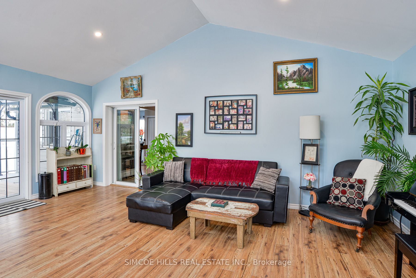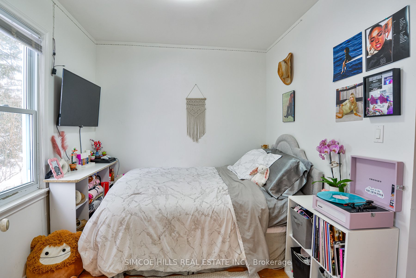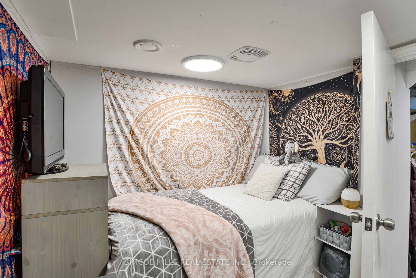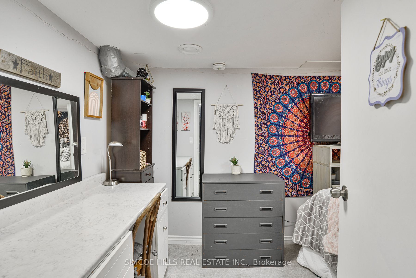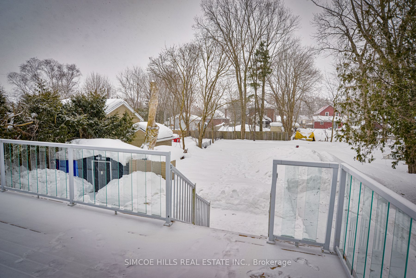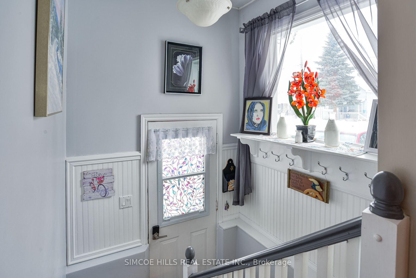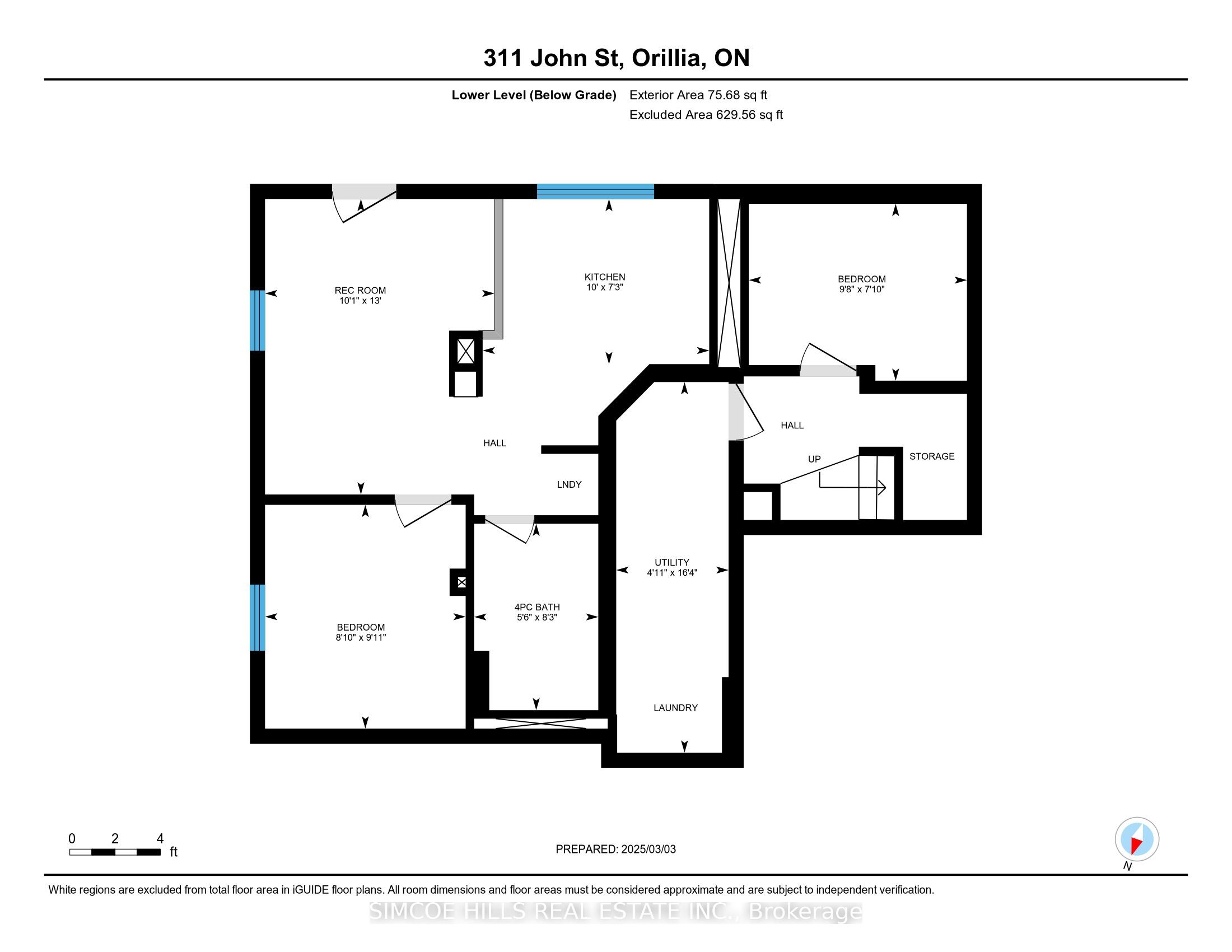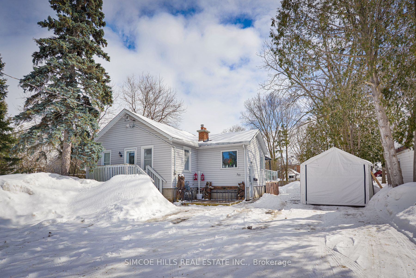
$665,000
Est. Payment
$2,540/mo*
*Based on 20% down, 4% interest, 30-year term
Listed by SIMCOE HILLS REAL ESTATE INC.
Detached•MLS #S12045051•New
Price comparison with similar homes in Orillia
Compared to 14 similar homes
1.3% Higher↑
Market Avg. of (14 similar homes)
$656,336
Note * Price comparison is based on the similar properties listed in the area and may not be accurate. Consult licences real estate agent for accurate comparison
Room Details
| Room | Features | Level |
|---|---|---|
Living Room 3.49 × 5.17 m | Electric FireplaceLaminateOpen Concept | Main |
Kitchen 3.19 × 3.64 m | Open ConceptOverlooks BackyardCentre Island | Main |
Bedroom 2.86 × 4.29 m | French DoorsHardwood FloorMirrored Closet | Main |
Bedroom 2 2.88 × 2.54 m | French DoorsHardwood FloorOverlooks Frontyard | Main |
Living Room 3.09 × 3.98 m | Basement | |
Kitchen 3.05 × 2.22 m | Breakfast Bar | Basement |
Client Remarks
Legal Duplex!! This property features updated plumbing, wiring, insulation, and fireproofing, new ductwork. Between 2014 and 2015, the home was entirely renovated, with permits, resulting in a new open-concept layout on the main floor and a legal one-bedroom apartment in the basement, complete with its own ground-level entrance. You can live in the main floor while the basement unit helps pay your mortgage. An addition in 2020-2021 created a spacious family room with a cathedral ceiling, numerous, huge windows, and a sliding door leading to a wrap-around deck, filling the space with natural light. The main floor is ideal for retirees or first-time buyers, with direct access to a generous back deck perfect for family gatherings and barbecues. The expansive backyard, featuring perennial gardens, offers a great space for children to play or for adults to enjoy campfires, with ample room left for a pool! Situated in Orillia's, original west ward, this mature neighborhood is conveniently located near all amenities, including the hospital, parks, schools, and shopping. Lots of parking in the triple-wide driveway which fits 5 cars. The den in the lower level of the main floor apartment has rough-ins for future expansion including water, drains, air vent, heat ducts, electrical outlets, and lighting, roughed in plumbing for a 3 pc bathroom and a kitchenette. All renovations were completed with the necessary permits, and a comprehensive list of all updates is available. Ask the Listing agent about optional vacant possession. Come and view in person at the Open House on Sat March 29, 2025 from 11:00 am - 1:00 pm
About This Property
311 John Street, Orillia, L3V 3J3
Home Overview
Basic Information
Walk around the neighborhood
311 John Street, Orillia, L3V 3J3
Shally Shi
Sales Representative, Dolphin Realty Inc
English, Mandarin
Residential ResaleProperty ManagementPre Construction
Mortgage Information
Estimated Payment
$0 Principal and Interest
 Walk Score for 311 John Street
Walk Score for 311 John Street

Book a Showing
Tour this home with Shally
Frequently Asked Questions
Can't find what you're looking for? Contact our support team for more information.
Check out 100+ listings near this property. Listings updated daily
See the Latest Listings by Cities
1500+ home for sale in Ontario

Looking for Your Perfect Home?
Let us help you find the perfect home that matches your lifestyle
