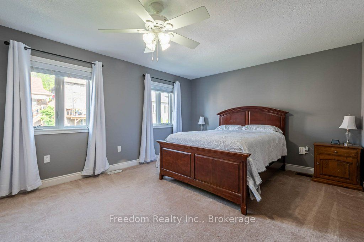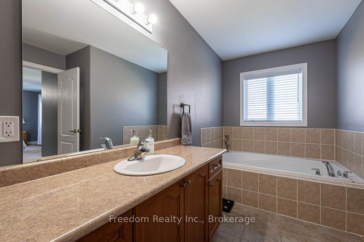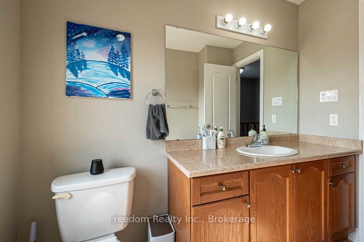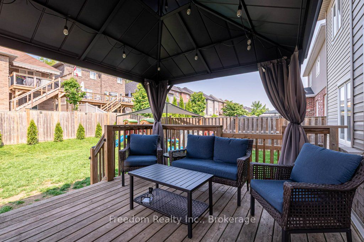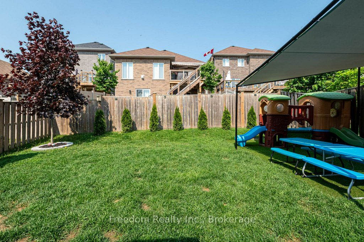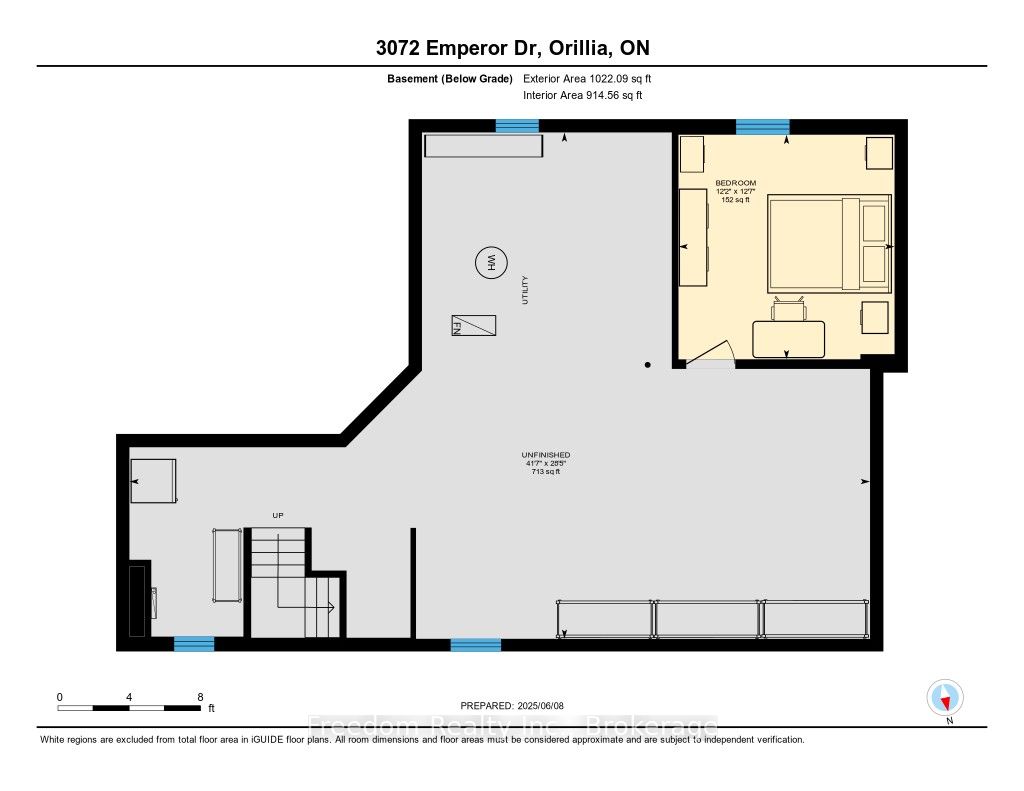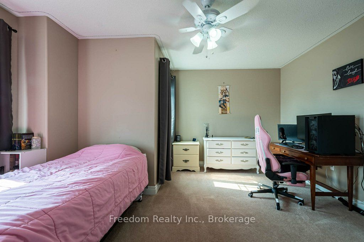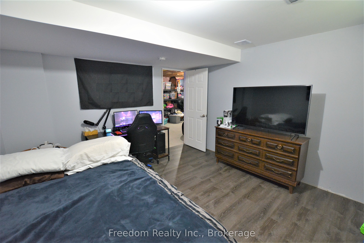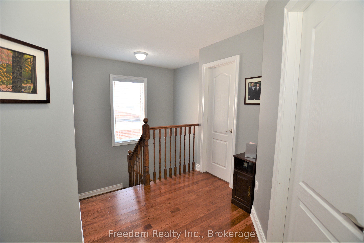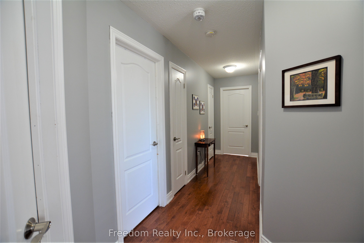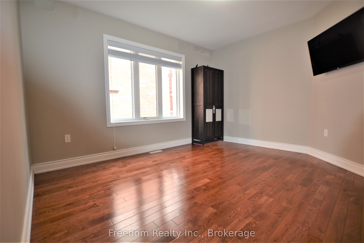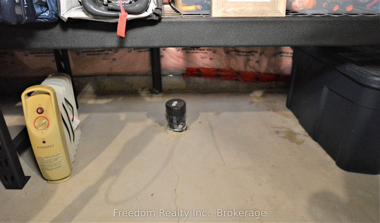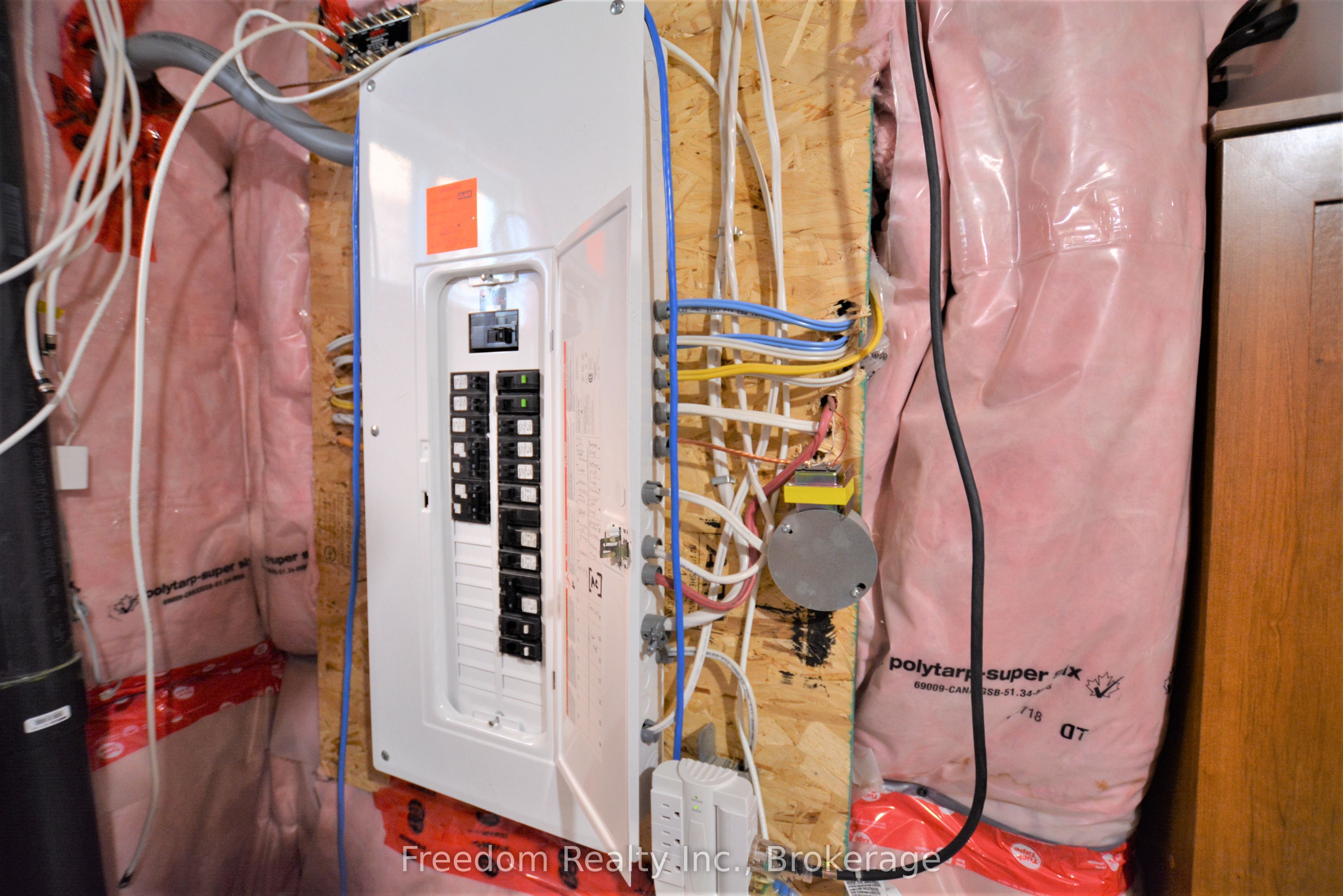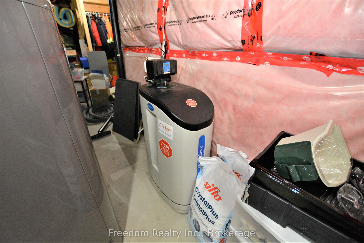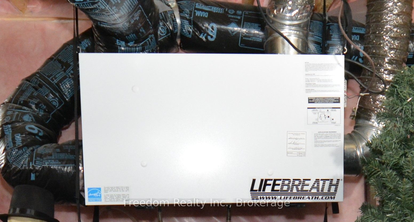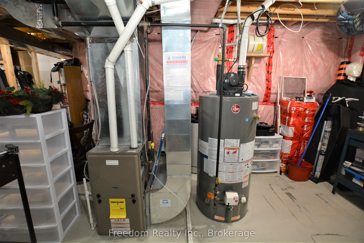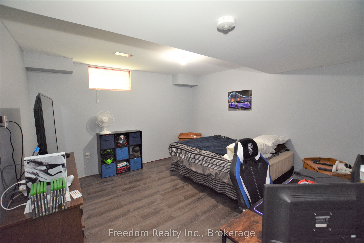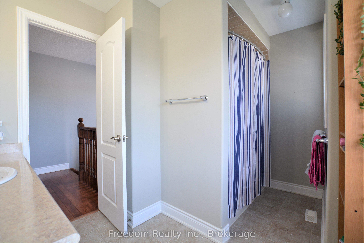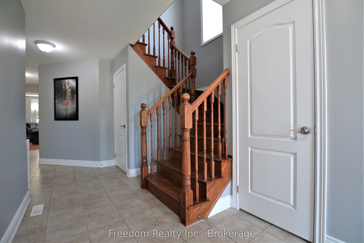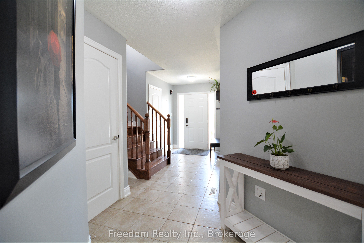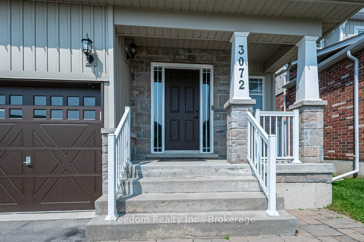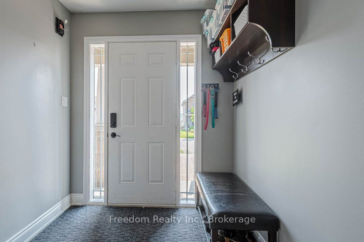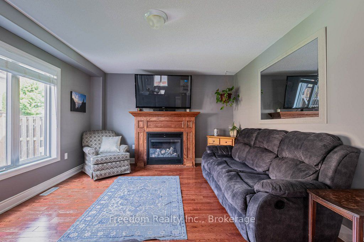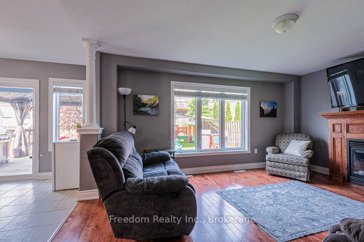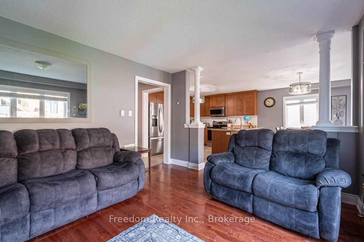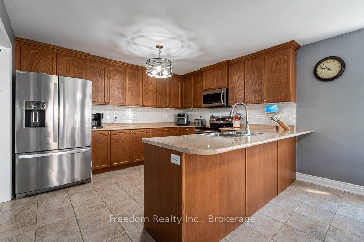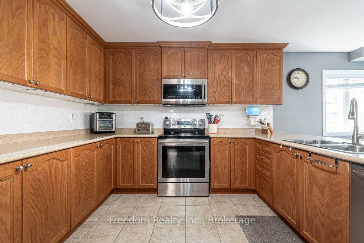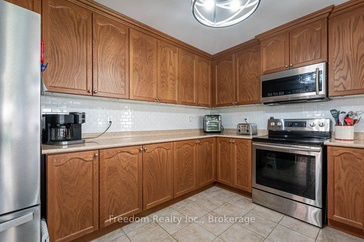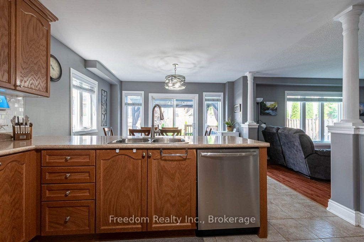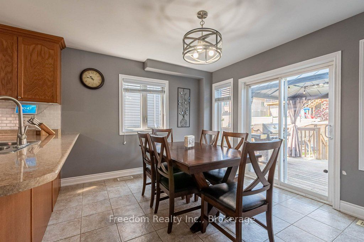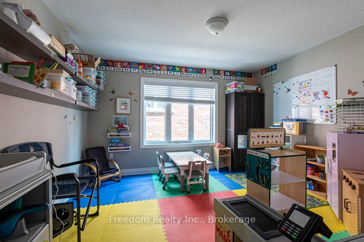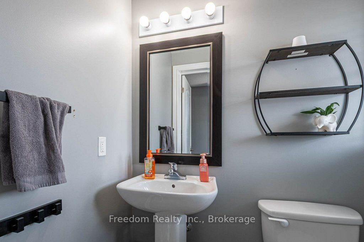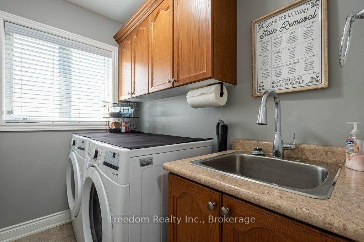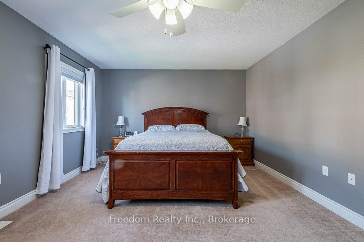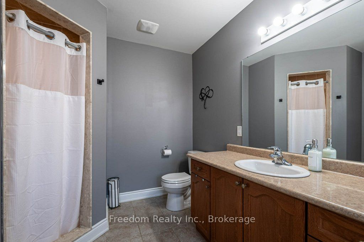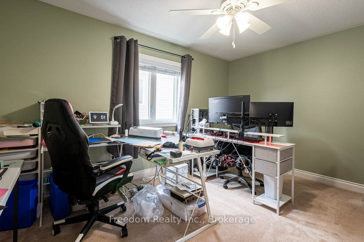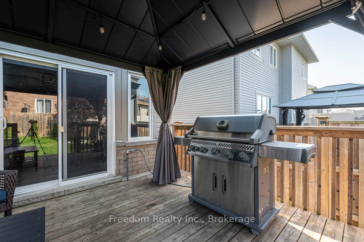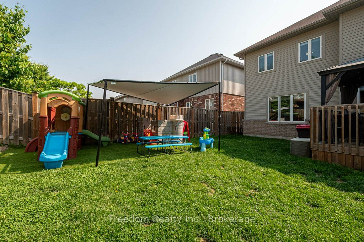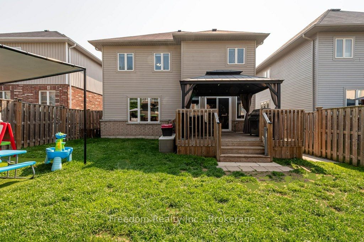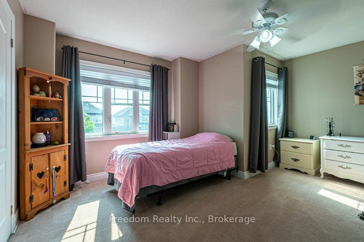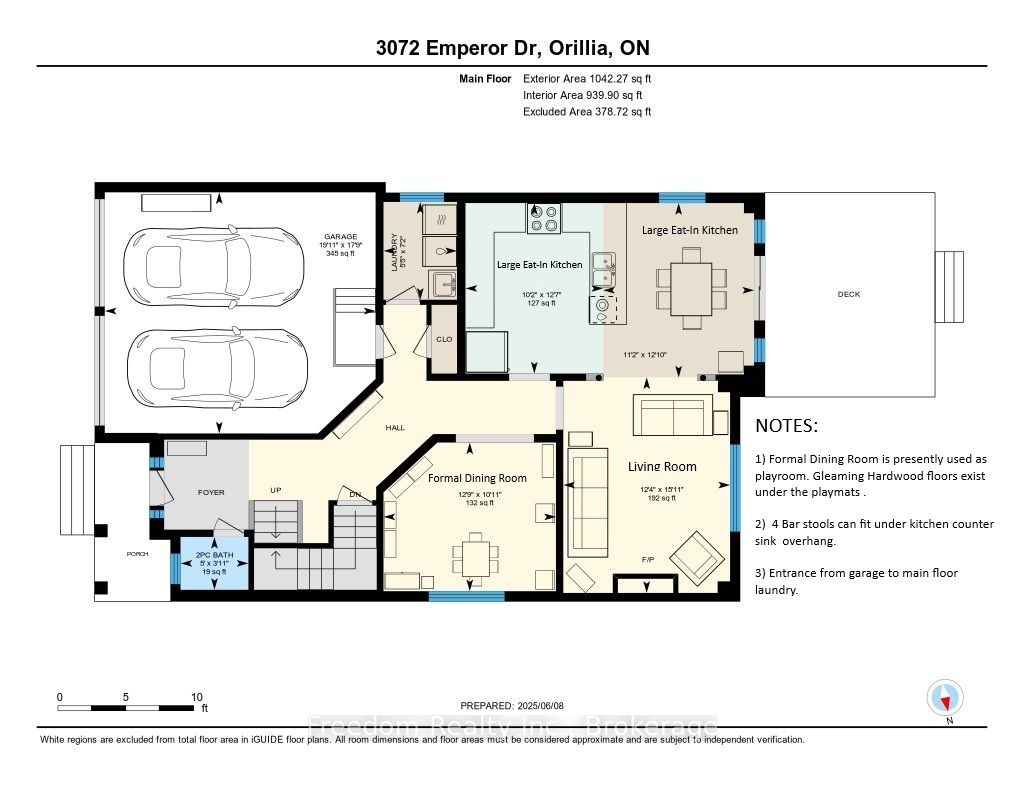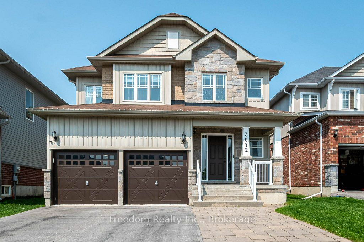
$819,000
Est. Payment
$3,128/mo*
*Based on 20% down, 4% interest, 30-year term
Listed by Freedom Realty Inc.
Detached•MLS #S12213916•New
Price comparison with similar homes in Orillia
Compared to 14 similar homes
-28.8% Lower↓
Market Avg. of (14 similar homes)
$1,150,456
Note * Price comparison is based on the similar properties listed in the area and may not be accurate. Consult licences real estate agent for accurate comparison
Room Details
| Room | Features | Level |
|---|---|---|
Kitchen 3.09 × 3.83 m | Breakfast BarB/I DishwasherB/I Microwave | Main |
Dining Room 3.87 × 3.34 m | Hardwood Floor | Main |
Living Room 3.75 × 4.84 m | Hardwood Floor | Main |
Bedroom 3.85 × 5.92 m | Ensuite Bath | Second |
Bedroom 2 3.87 × 3.46 m | Second | |
Bedroom 3 4.21 × 3.78 m | Second |
Client Remarks
Stunning 2 storey, 4 Bedroom Home in the highly sought-after Westridge Location. Approximately 2,400 sq. ft. residence that boasts 4 bedrooms and 2.5 bathrooms and many newer appliances , water softener, & BBQ - providing ample space for family & guests. Freshly painted & featuring beautiful hardwood floors & tiles on the main level - this home radiates warmth and elegance. Great for Entertaining - enjoy a well-designed layout that seamlessly connects the Great Room & Formal Dining Room, making it perfect for gatherings. Step outside from the kitchen to a west-facing level fenced in backyard, complete with a deck and gazebo for summer BBQ's & outdoor enjoyment. The expansive kitchen features a breakfast area & an additional bar stool counter, providing plenty of space for family meals an entertaining. Convenient Amenities include a main floor laundry, central vac system, high Efficiency Gas furnace, Air conditioning, & a natural gas hook-up valve for a rear deck BBQ . The luxurious primary suite is all about relaxation with an oversized primary bedroom, walk-in closet, sunlit ensuite bathroom with a walk-in shower & large soaker tub. The partially finished basement provides for additional living space that features a versatile room that can serve as a 5th bedroom (that has soundproof insulation in the walls and ceiling) , a media room, or an office - and don't forget the basement is equipped with a plumbing rough-in making it easy to add another bathroom if desired ! Smart Home Features: Google cameras at front porch & garage - which remain with house. The home is close to Lakehead University, parks, sports complex, soccer fields, making it perfect for families & active individuals. Enjoy the convenience of a wide street with sidewalks, making it easy to stroll to nearby amenities. Plus, quick access to H 11 and Hi 12, commuting is a breeze.*Don't miss this incredible opportunity! * Check out the attached video link for an exclusive tour of the home.
About This Property
3072 Emperor Drive, Orillia, L3V 0G4
Home Overview
Basic Information
Walk around the neighborhood
3072 Emperor Drive, Orillia, L3V 0G4
Shally Shi
Sales Representative, Dolphin Realty Inc
English, Mandarin
Residential ResaleProperty ManagementPre Construction
Mortgage Information
Estimated Payment
$0 Principal and Interest
 Walk Score for 3072 Emperor Drive
Walk Score for 3072 Emperor Drive

Book a Showing
Tour this home with Shally
Frequently Asked Questions
Can't find what you're looking for? Contact our support team for more information.
See the Latest Listings by Cities
1500+ home for sale in Ontario

Looking for Your Perfect Home?
Let us help you find the perfect home that matches your lifestyle
