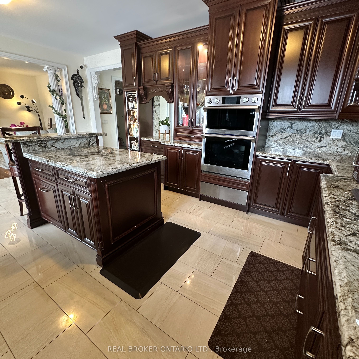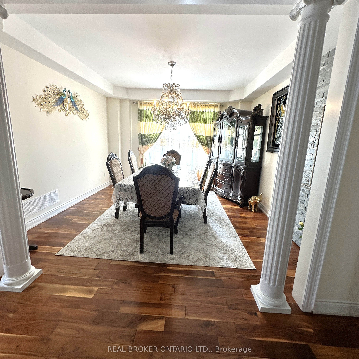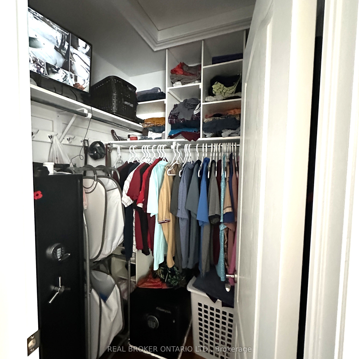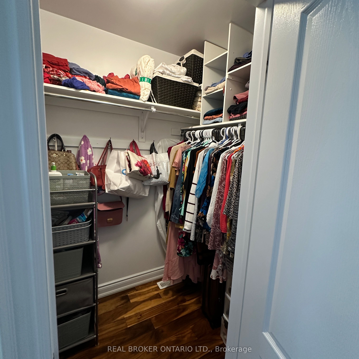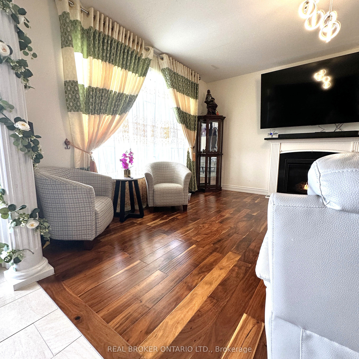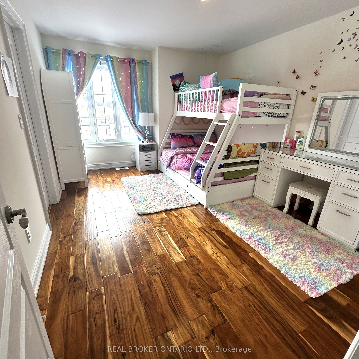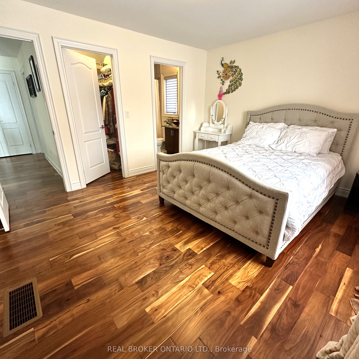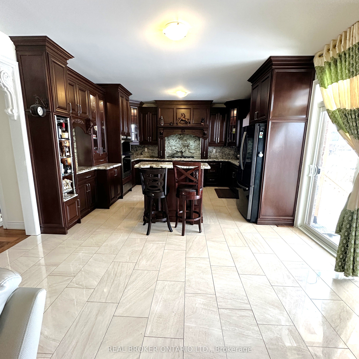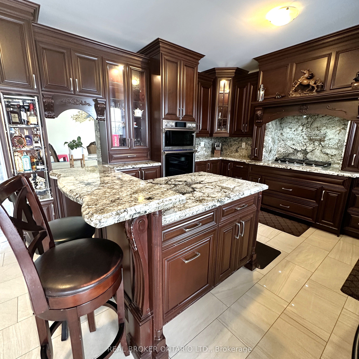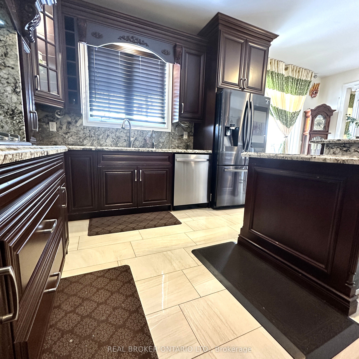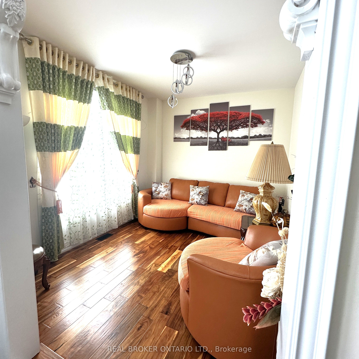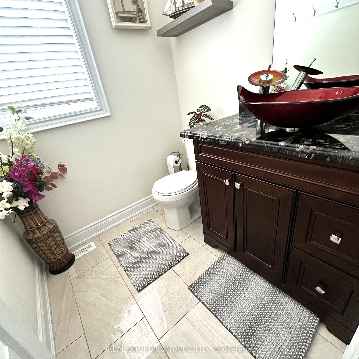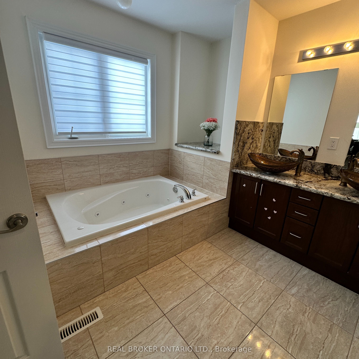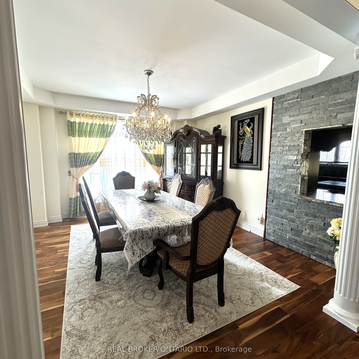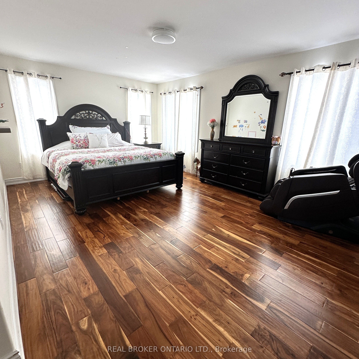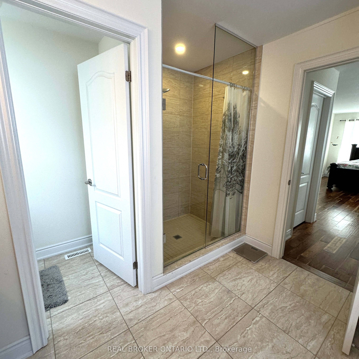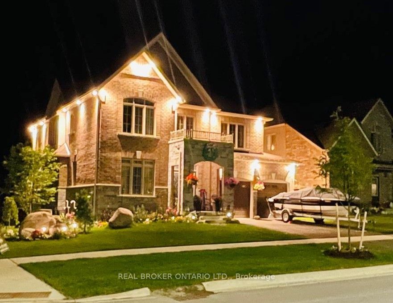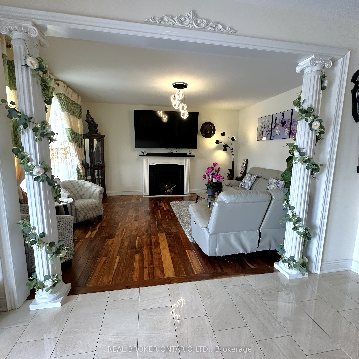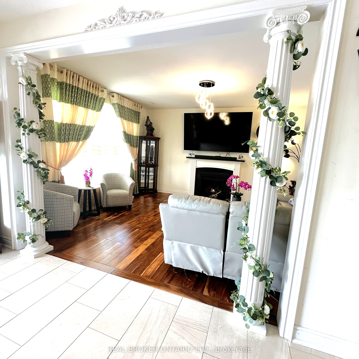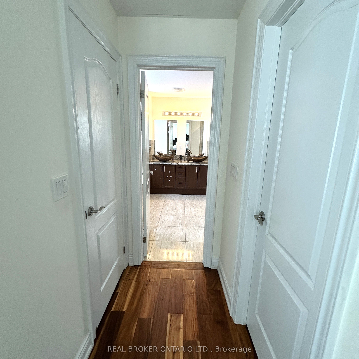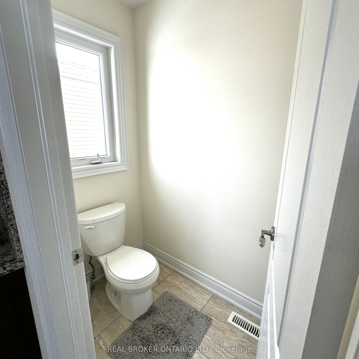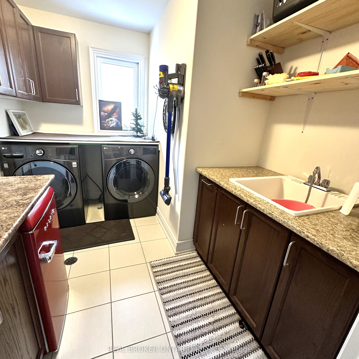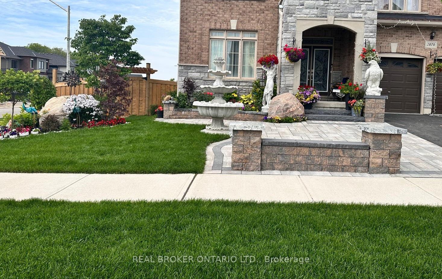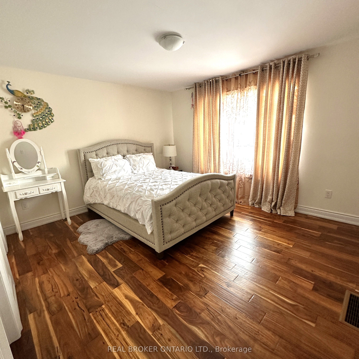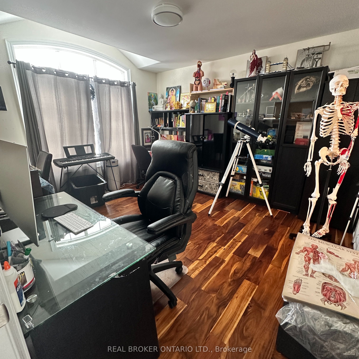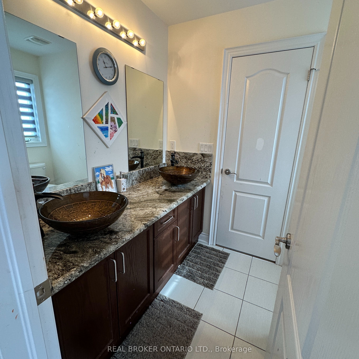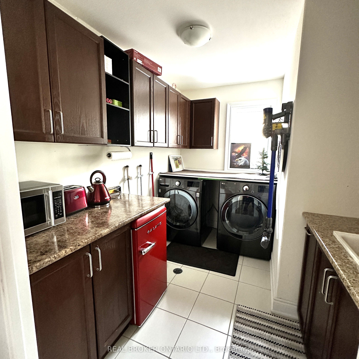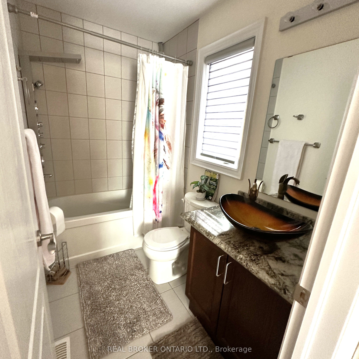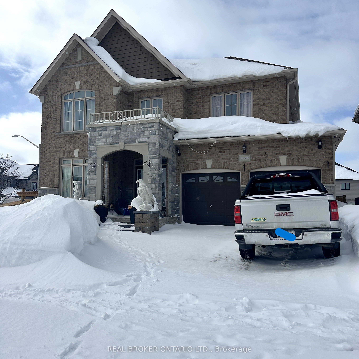
$4,200 /mo
Listed by REAL BROKER ONTARIO LTD.
Detached•MLS #S12007520•New
Room Details
| Room | Features | Level |
|---|---|---|
Living Room 3.51 × 3.05 m | Hardwood FloorPass Through | Main |
Dining Room 4.06 × 3.96 m | Pass ThroughFormal RmHardwood Floor | Main |
Kitchen 6.1 × 8.53 m | B/I AppliancesCentre IslandBreakfast Bar | Main |
Primary Bedroom 5.64 × 3.99 m | His and Hers Closets5 Pc EnsuiteHardwood Floor | Second |
Bedroom 2 4.17 × 3.66 m | Walk-In Closet(s)4 Pc EnsuiteHardwood Floor | Second |
Bedroom 3 3.51 × 3.96 m | 4 Pc EnsuiteHardwood FloorCloset | Second |
Client Remarks
6 year old, Executive Detached House situated on a corner lot in the desirable West Ridge Community. Close to schools, steps from the Walter Henry Park. Huge backyard, fenced with playground, Irrigation system, Shed for storage. Beautifully landscaped with perennial gardens, fountain & statues. Cathedral ceiling & a grand entrance, lots of space for growing family. Primary BR has a 5 piece ensuite including a jacuzzi soaker tub, water closet and separate large shower stall. No arguing over closet space, with two separate walk in closets! A second large bedroom with it's own ensuite & walk in closet can fit a King Bed if desired. The other two bedrooms share a Jack & Jill Ensuite, each BR has a spacious closet. All ensuite washrooms feature rain shower heads, decorative bowl sinks & granite countertops. Laundry room with front loading washer & dryer, located on the second floor, includes a separate beverage station with a beverage refrigerator! Perfect for Entertaining, separate dining room, large family room & living room. Custom kitchen cabinets with many convenient storage features, touchless tap, built in stainless steel appliances including wall oven, warming drawer, wall microwave, gas range, dishwasher & a separate beverage refrigerator in the large island. Granite backsplash and countertops. Walk out to large, covered deck with access to backyard. BBQ & porch heater incl. Garage has EV charger, leads to the mudroom entrance to main floor, with large closet. Security cameras both inside & outside the home can be connected to wifi along with doorbell camera, Wifi thermostat. Landlord requires to move back in July 1, 2027. Tenants responsible for all utilities. Non smoking tenants, no pets preferred. Partial basement space of 20x22 available, with a large, separate cold storage room. Rest of basement is reserved for Landlord Storage.
About This Property
3070 Orion Boulevard, Orillia, L3V 8L4
Home Overview
Basic Information
Walk around the neighborhood
3070 Orion Boulevard, Orillia, L3V 8L4
Shally Shi
Sales Representative, Dolphin Realty Inc
English, Mandarin
Residential ResaleProperty ManagementPre Construction
 Walk Score for 3070 Orion Boulevard
Walk Score for 3070 Orion Boulevard

Book a Showing
Tour this home with Shally
Frequently Asked Questions
Can't find what you're looking for? Contact our support team for more information.
Check out 100+ listings near this property. Listings updated daily
See the Latest Listings by Cities
1500+ home for sale in Ontario

Looking for Your Perfect Home?
Let us help you find the perfect home that matches your lifestyle
