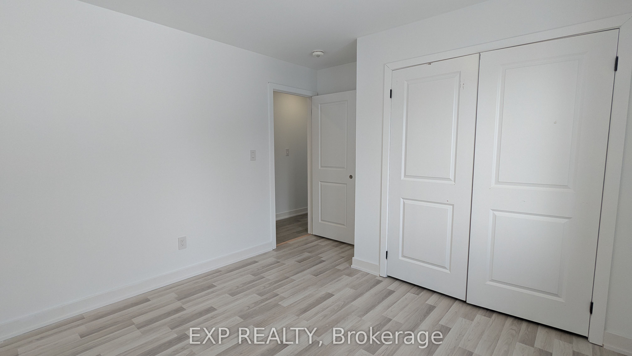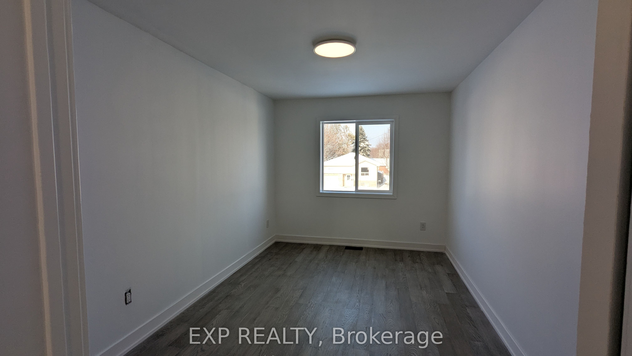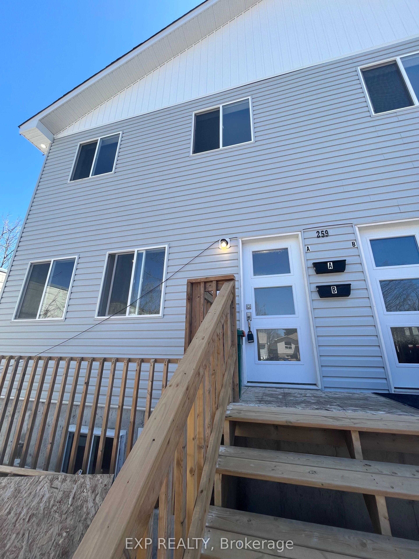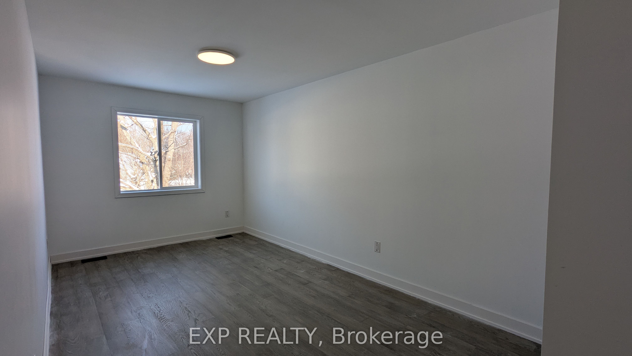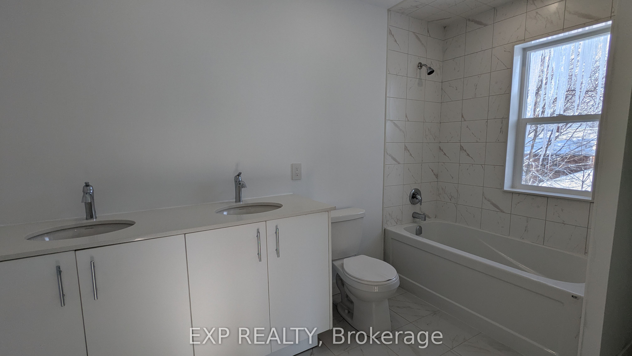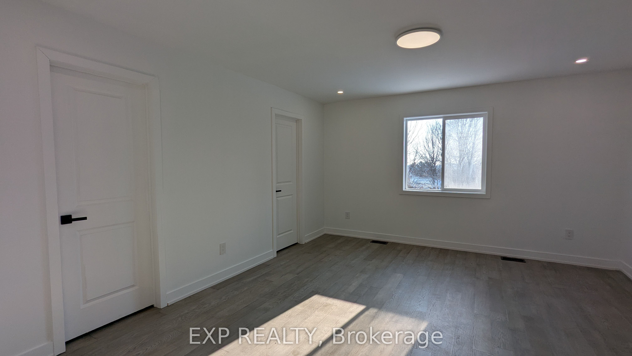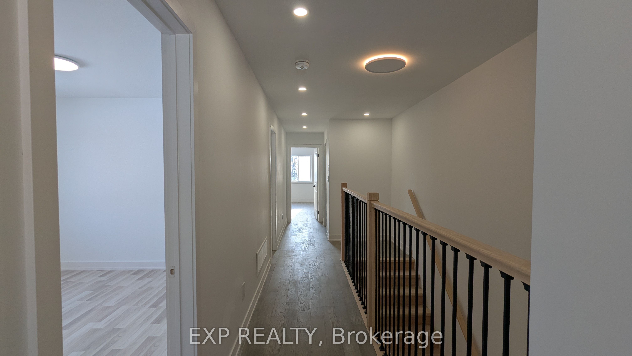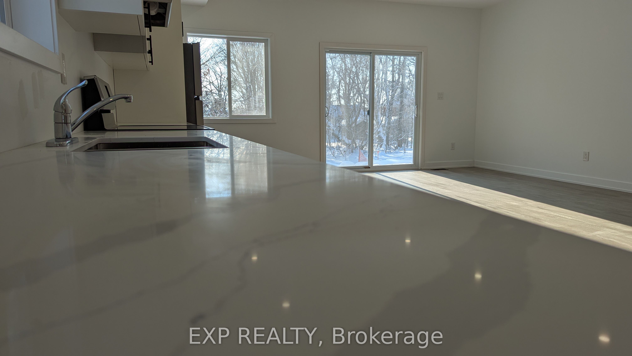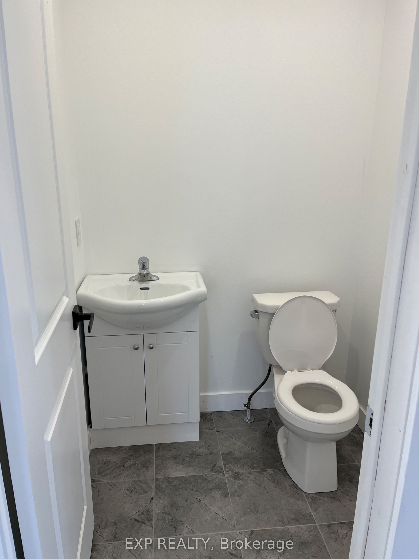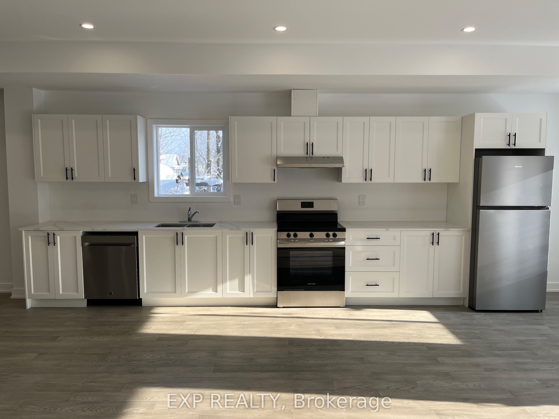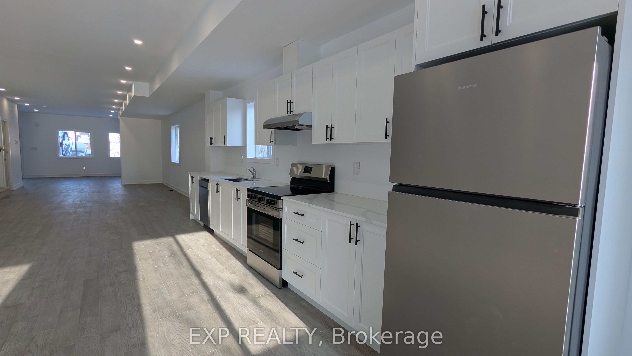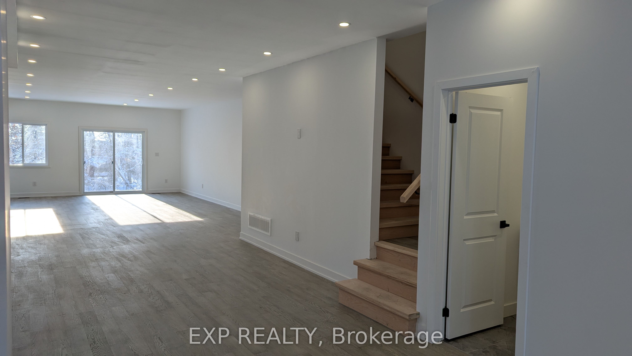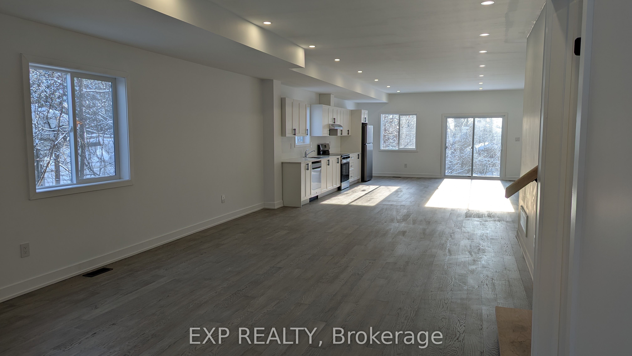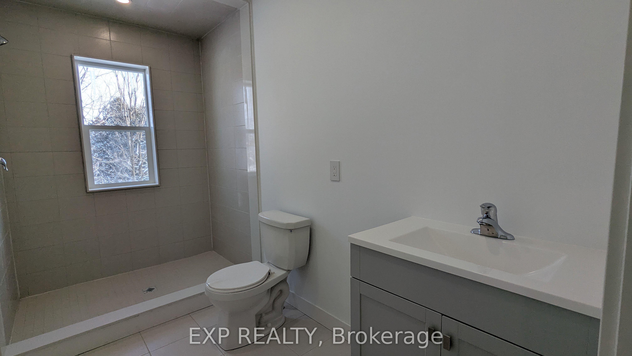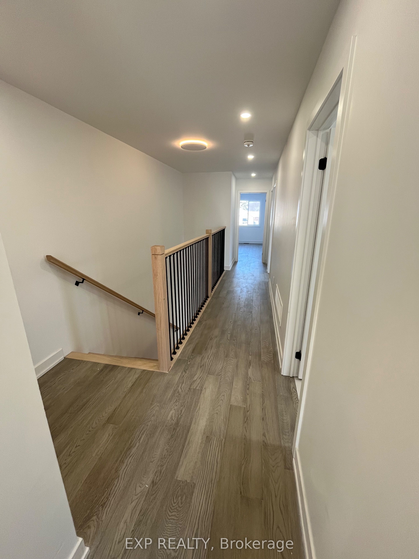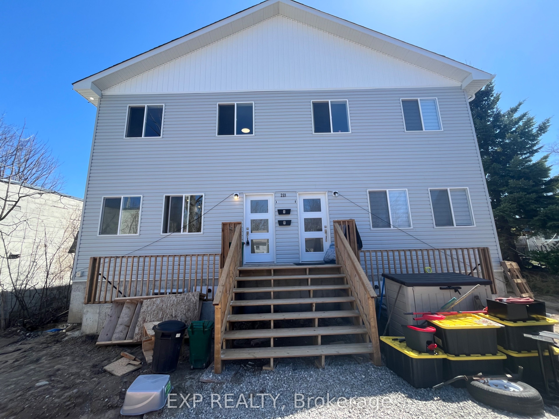
$3,000 /mo
Listed by EXP REALTY
Fourplex•MLS #S11919731•Extension
Room Details
| Room | Features | Level |
|---|---|---|
Living Room 6.68 × 4.47 m | Hardwood FloorPot LightsOpen Concept | Main |
Kitchen 7.11 × 5.77 m | Hardwood FloorEat-in KitchenSliding Doors | Main |
Primary Bedroom 4.9 × 4.11 m | Hardwood Floor4 Pc EnsuiteHis and Hers Closets | Second |
Bedroom 2 3.23 × 3.38 m | LaminateDouble Closet | Second |
Bedroom 3 5.23 × 2.82 m | Hardwood FloorCloset | Second |
Bedroom 4 4.5 × 2.82 m | Hardwood FloorWalk-In Closet(s) | Second |
Client Remarks
Brand new 2,500 sq ft, stunning open-concept 4-bedroom, 2 1/2 bath unit is available for lease. This show home (Unit A in the fourplex) is perfect for a professional couple, family and/or entrepreneurs seeking modern comfort and convenience. The bright and open design spans two floors, offering ample space for both relaxation and entertaining. Step inside to discover elegant grey engineered hardwood floors throughout, creating a sleek and cohesive look. The spacious living areas are bathed in natural light, enhancing the home's inviting atmosphere. Stainless steel appliances and second floor laundry are provided in the unit.The backyard is a private oasis, with a deck set to be built in the spring, and will be perfect for summer gatherings. Plus, enjoy the comfort of air conditioning, scheduled for installation in June. Fully paved parking (summer 2025) space with 2 parking spots available for Unit A. Tenant(s) are responsible for all internet/phone, lawn care, maintenance and snow removal. Utility bills (hydro, gas and water) will be divided by unit sq footage. Located close to all amenities and with easy access to the highway, this home ensures you're never far from what you need. Don't miss the opportunity to make this exceptional property a place to call home!
About This Property
259 Barrie Road, Orillia, L3V 2R4
Home Overview
Basic Information
Walk around the neighborhood
259 Barrie Road, Orillia, L3V 2R4
Shally Shi
Sales Representative, Dolphin Realty Inc
English, Mandarin
Residential ResaleProperty ManagementPre Construction
 Walk Score for 259 Barrie Road
Walk Score for 259 Barrie Road

Book a Showing
Tour this home with Shally
Frequently Asked Questions
Can't find what you're looking for? Contact our support team for more information.
See the Latest Listings by Cities
1500+ home for sale in Ontario

Looking for Your Perfect Home?
Let us help you find the perfect home that matches your lifestyle
