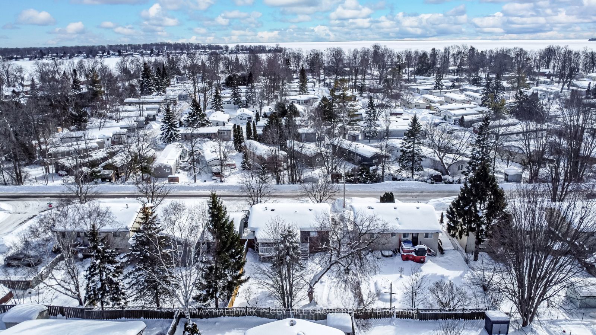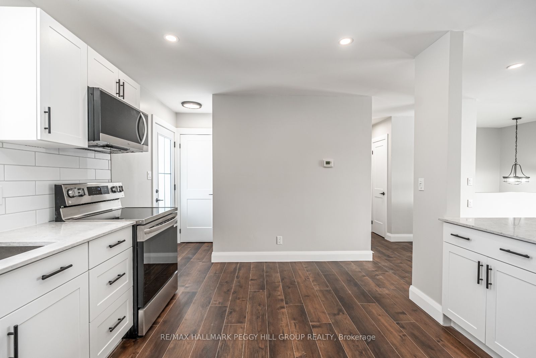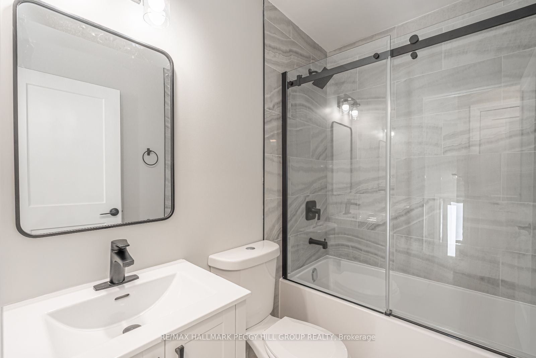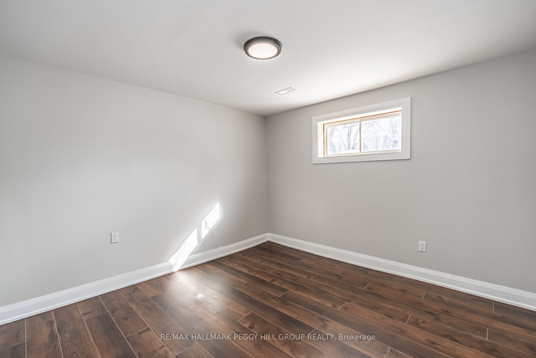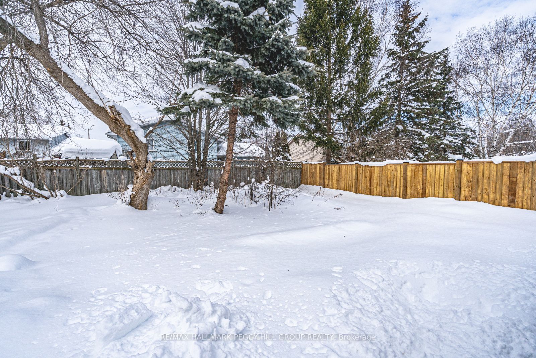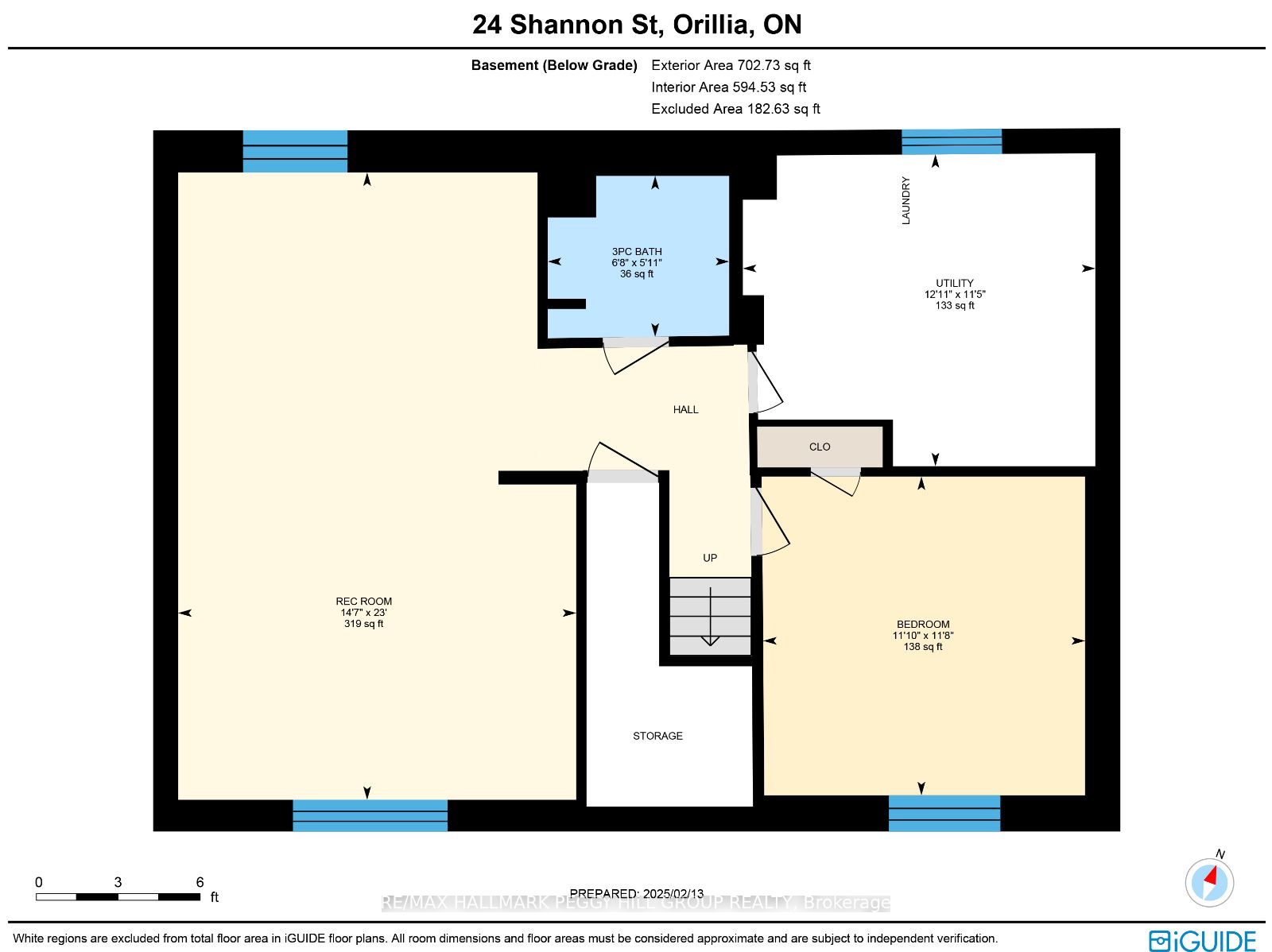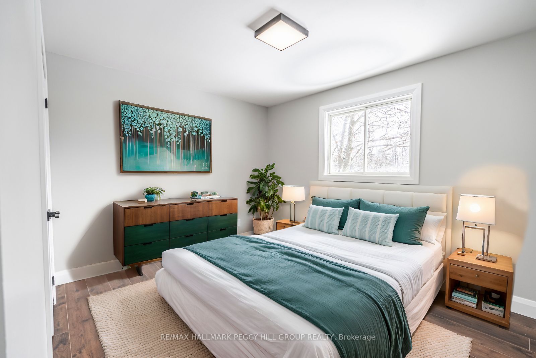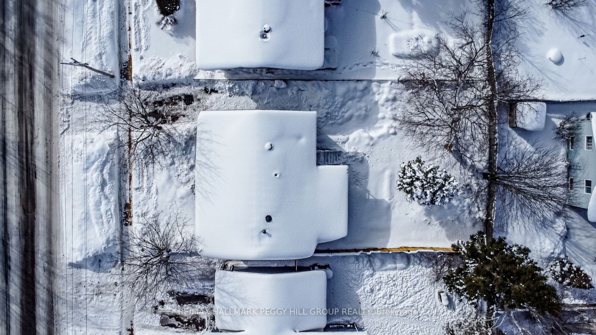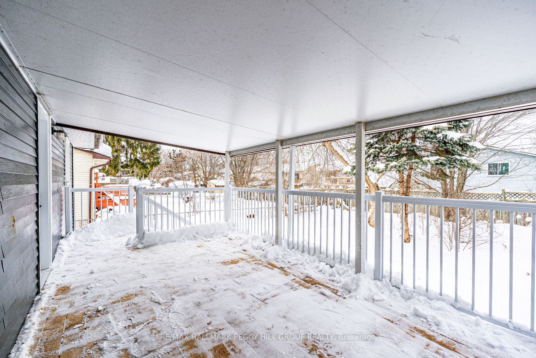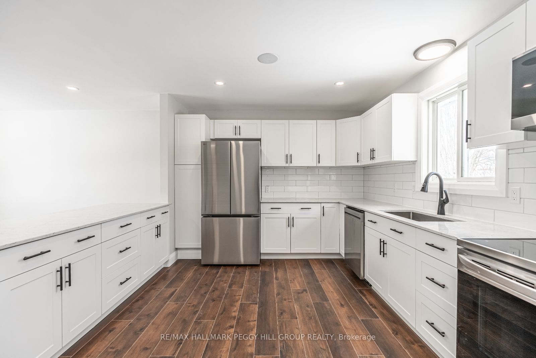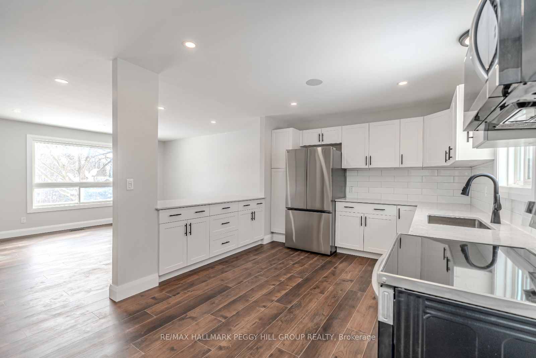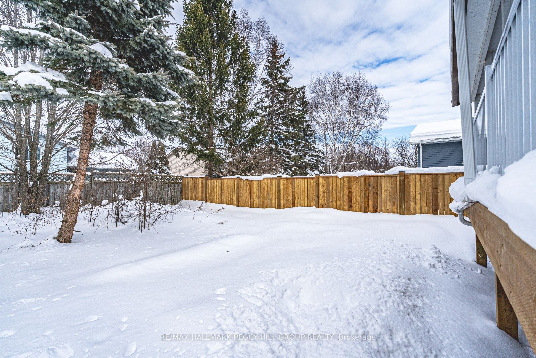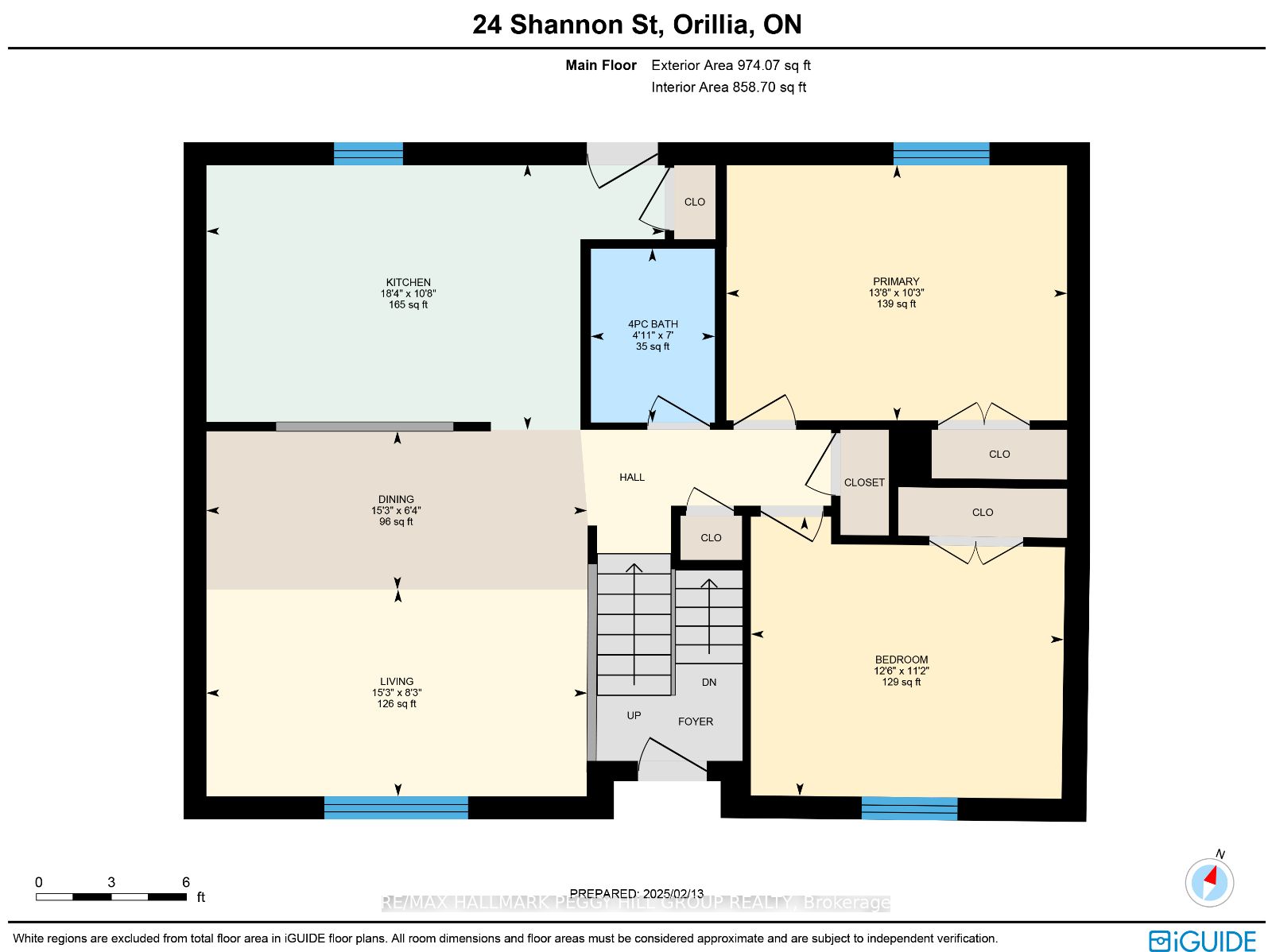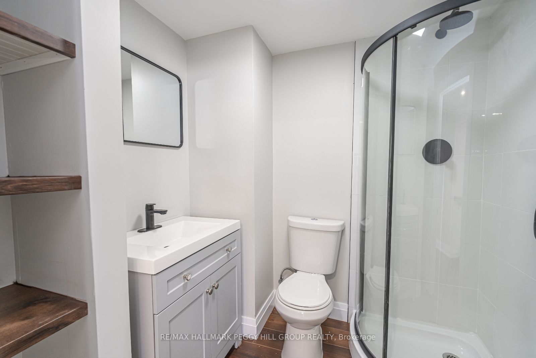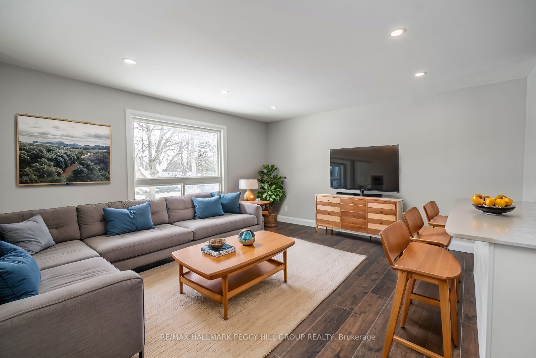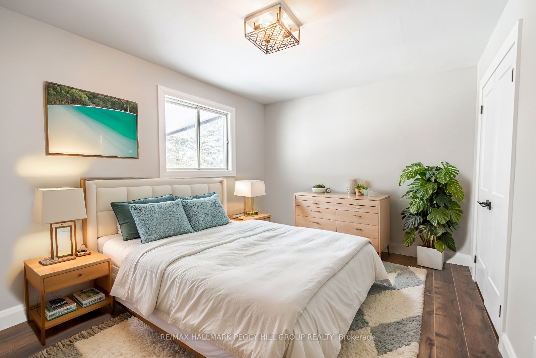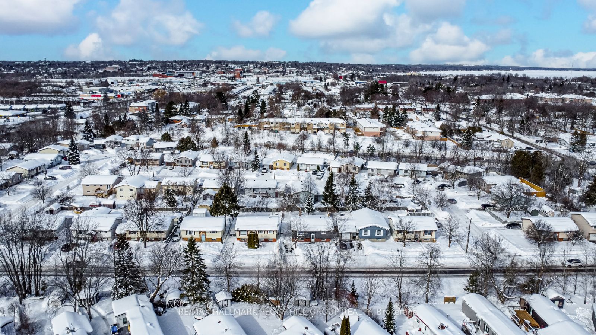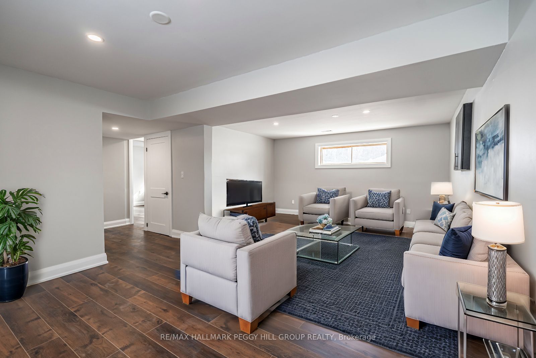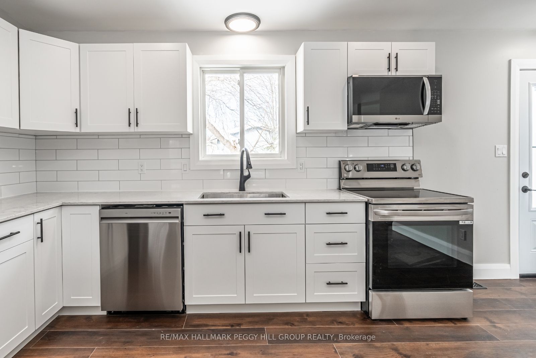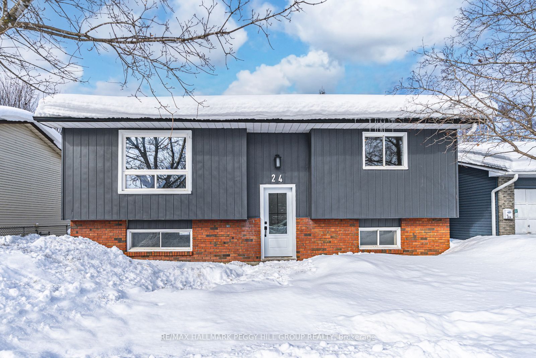
$549,900
Est. Payment
$2,100/mo*
*Based on 20% down, 4% interest, 30-year term
Listed by RE/MAX HALLMARK PEGGY HILL GROUP REALTY
Detached•MLS #S12040446•New
Price comparison with similar homes in Orillia
Compared to 13 similar homes
-17.8% Lower↓
Market Avg. of (13 similar homes)
$668,754
Note * Price comparison is based on the similar properties listed in the area and may not be accurate. Consult licences real estate agent for accurate comparison
Room Details
| Room | Features | Level |
|---|---|---|
Kitchen 3.25 × 5.59 m | Main | |
Dining Room 1.93 × 4.65 m | Main | |
Living Room 2.51 × 4.65 m | Main | |
Primary Bedroom 3.12 × 4.17 m | Main | |
Bedroom 2 3.4 × 3.81 m | Main | |
Bedroom 3 3.56 × 3.61 m | Basement |
Client Remarks
RAISE YOUR EXPECTATIONS WITH THIS MOVE-IN READY BUNGALOW! Welcome to 24 Shannon Street, a beautifully renovated raised bungalow in prime Southeast Orillia, just a 5-minute stroll to Kitchener Park, Maple Leaf Park, and Lake Simcoe! This turn-key gem offers unbeatable convenience with easy access to amenities, shopping, schools, a rec centre, a hospital, downtown, parks, and transit. The fenced backyard features a new side fence, an updated full-size covered deck, perfect for entertaining, and a newly paved driveway for added curb appeal. Step inside to timeless finishes, including upgraded luxury vinyl flooring throughout, a neutral palette of paint tones, and pot lights. The open-concept kitchen boasts a large peninsula with ample seating, granite counters, subway tile backsplash, a separate pantry, new stainless steel appliances including a fridge, stove, dishwasher, and over-the-range microwave, white cabinetry, modern black hardware, and a walkout to the back deck. Enjoy two spacious bedrooms on the main floor and a versatile finished basement with a large rec or games room and an additional bedroom. Both modern bathrooms have been newly updated, with the main bath offering a tub/shower combo, modern glass door, and black fixtures, while the basement bath includes built-in shelving, a contemporary vanity, and a stand-up glass shower. Added improvements include fresh paint, new trim, modernized interior doors and hardware, a renovated staircase with a new railing, and a newer air conditioner, making this #HomeToStay a must-see!
About This Property
24 Shannon Street, Orillia, L3V 7K4
Home Overview
Basic Information
Walk around the neighborhood
24 Shannon Street, Orillia, L3V 7K4
Shally Shi
Sales Representative, Dolphin Realty Inc
English, Mandarin
Residential ResaleProperty ManagementPre Construction
Mortgage Information
Estimated Payment
$0 Principal and Interest
 Walk Score for 24 Shannon Street
Walk Score for 24 Shannon Street

Book a Showing
Tour this home with Shally
Frequently Asked Questions
Can't find what you're looking for? Contact our support team for more information.
Check out 100+ listings near this property. Listings updated daily
See the Latest Listings by Cities
1500+ home for sale in Ontario

Looking for Your Perfect Home?
Let us help you find the perfect home that matches your lifestyle
