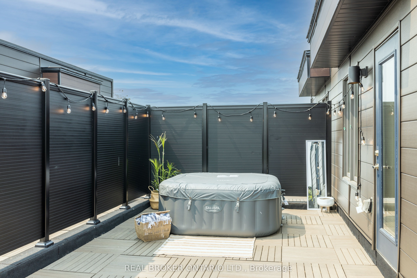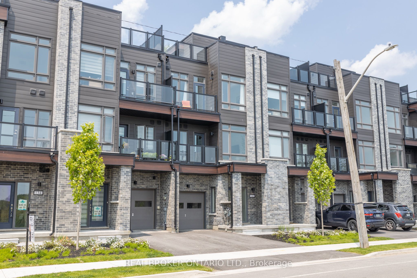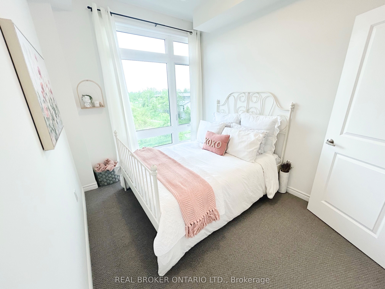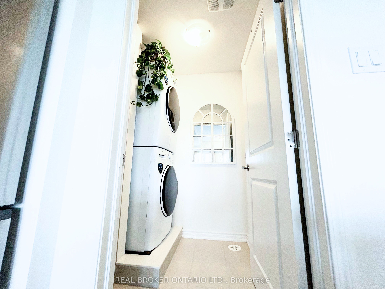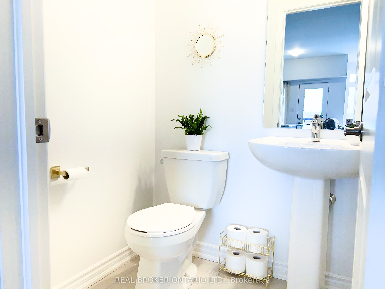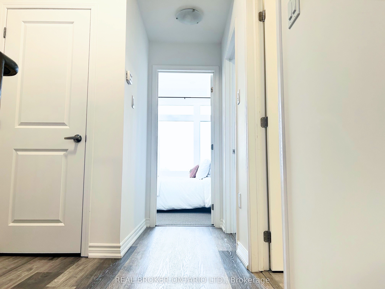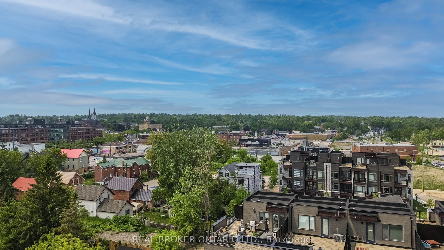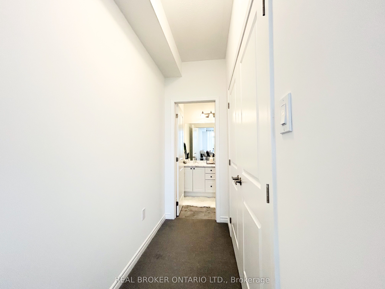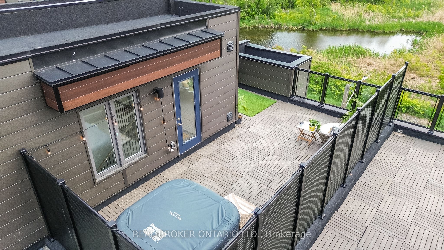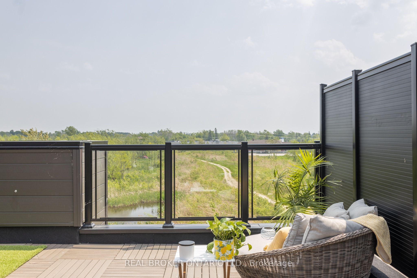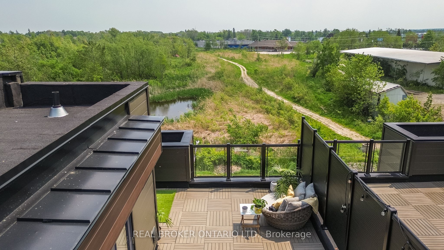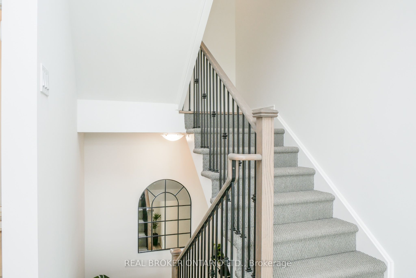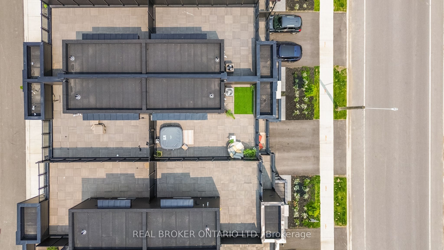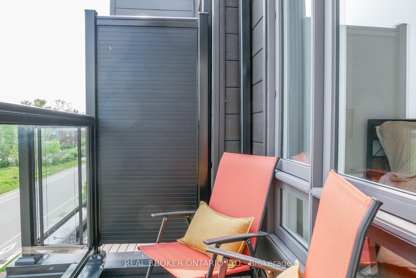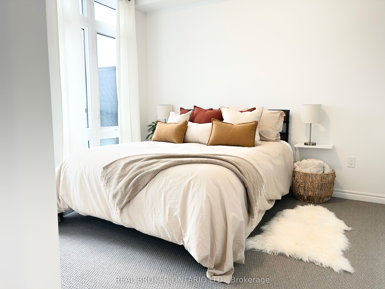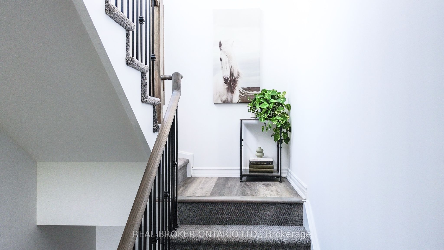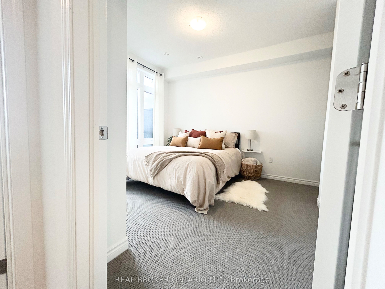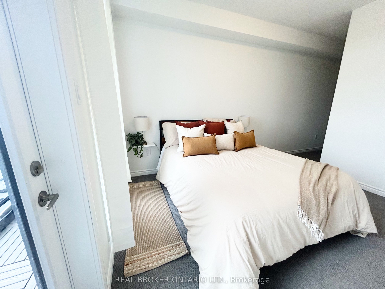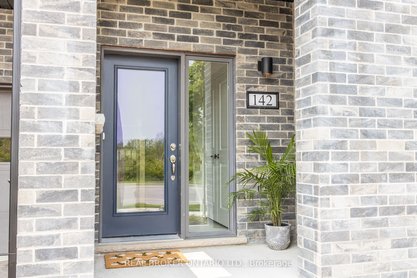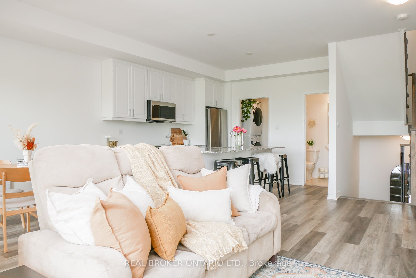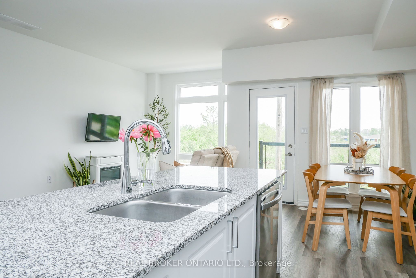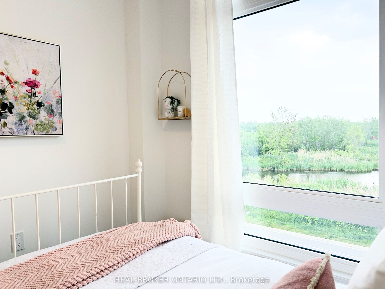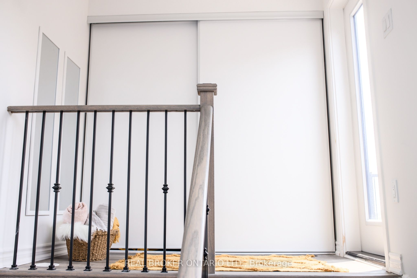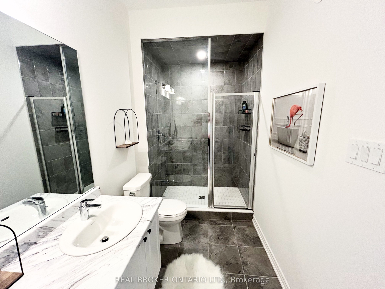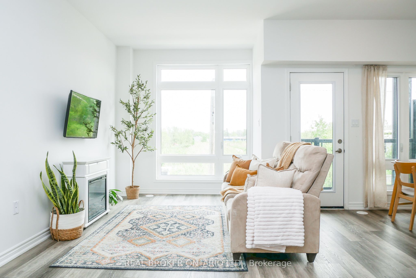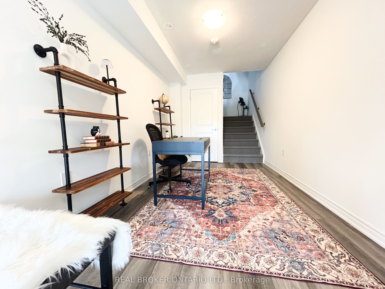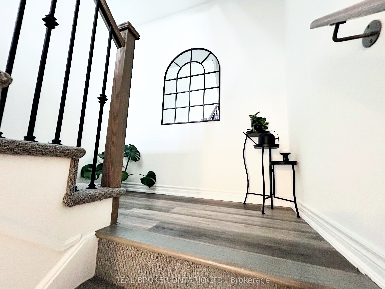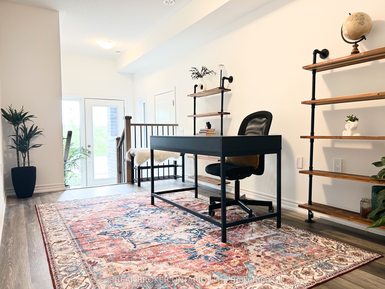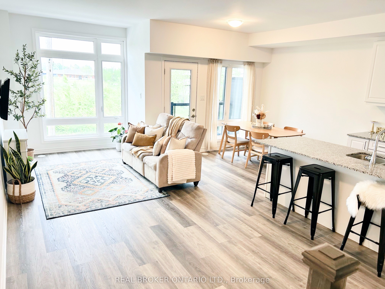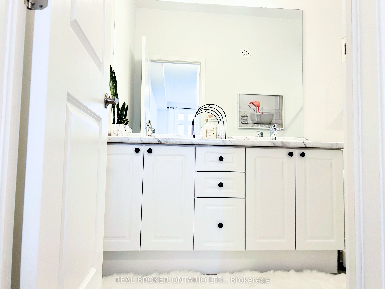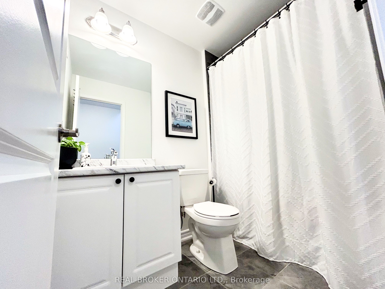
$624,999
Est. Payment
$2,387/mo*
*Based on 20% down, 4% interest, 30-year term
Listed by REAL BROKER ONTARIO LTD.
Att/Row/Townhouse•MLS #S12195643•New
Price comparison with similar homes in Orillia
Compared to 4 similar homes
-7.4% Lower↓
Market Avg. of (4 similar homes)
$674,720
Note * Price comparison is based on the similar properties listed in the area and may not be accurate. Consult licences real estate agent for accurate comparison
Client Remarks
Welcome to the ultimate lifestyle townhome for young professionals or couples looking to live in the heart of downtown Orillia. This stylish, 1-year-old home still carries Tarion New Home Warranty coverage, giving you peace of mind as you settle into one of the citys most walkable and vibrant neighbourhoods. Located just a two-minute walk from Couchiching Beach Park, the boardwalk, the skateboard park, and waterfront trails, this home offers the perfect blend of convenience and connection to nature. The layout spans four thoughtfully designed levels. The ground level features a bright, versatile office space along with access to an oversized one-car garage and additional driveway & visitor parking. On the second level, youll find an open-concept living room, a dining area perfect for entertaining, a sweet powder room, and a standout kitchen equipped with quartz countertops, upgraded appliances, and a large island. A generous laundry room completes the space, adding daily function and extra storage. Upstairs on the third level are two spacious bedrooms, including a sun filled primary suite with large closets, an ensuite with double vanities and a large stand up glass tiled shower. The master is exceptionally finished with its own walkout balcony. The top level leads to a massive private rooftop terrace, perfect for entertaining or relaxing in the sun with beautiful open-air views. Low-maintenance, move-in ready, and energy-efficient, this home is made for modern living. Beyond your front door, enjoy everything Orillia has to offerfrom Tudhope Park and Bass Lake to new splash pads like Moose Beach, Lakeview Beach, and the Veterans Memorial Splash Pad, plus local cafés, trails, markets, and state-of-the-art recreation centres. Whether you're starting fresh, simplifying your lifestyle, or stepping into your dream location, this exceptional home truly has it all. -This is a POTL purchase and has a common element fee, NOT a condo fee.
About This Property
142 Elgin Street, Orillia, L3V 1S9
Home Overview
Basic Information
Walk around the neighborhood
142 Elgin Street, Orillia, L3V 1S9
Shally Shi
Sales Representative, Dolphin Realty Inc
English, Mandarin
Residential ResaleProperty ManagementPre Construction
Mortgage Information
Estimated Payment
$0 Principal and Interest
 Walk Score for 142 Elgin Street
Walk Score for 142 Elgin Street

Book a Showing
Tour this home with Shally
Frequently Asked Questions
Can't find what you're looking for? Contact our support team for more information.
See the Latest Listings by Cities
1500+ home for sale in Ontario

Looking for Your Perfect Home?
Let us help you find the perfect home that matches your lifestyle
