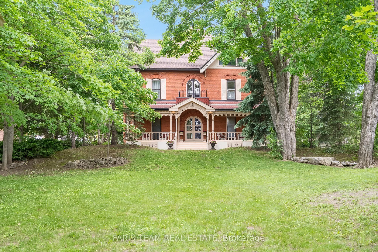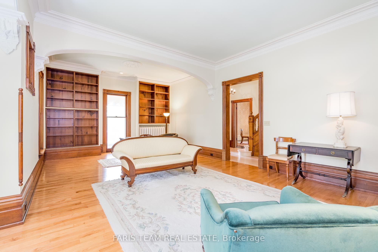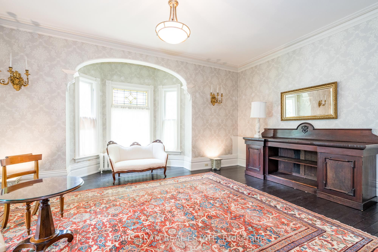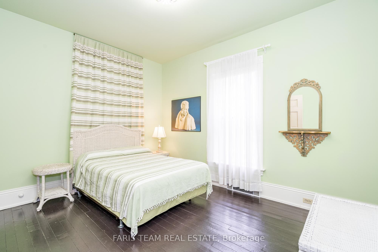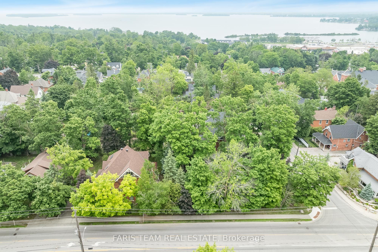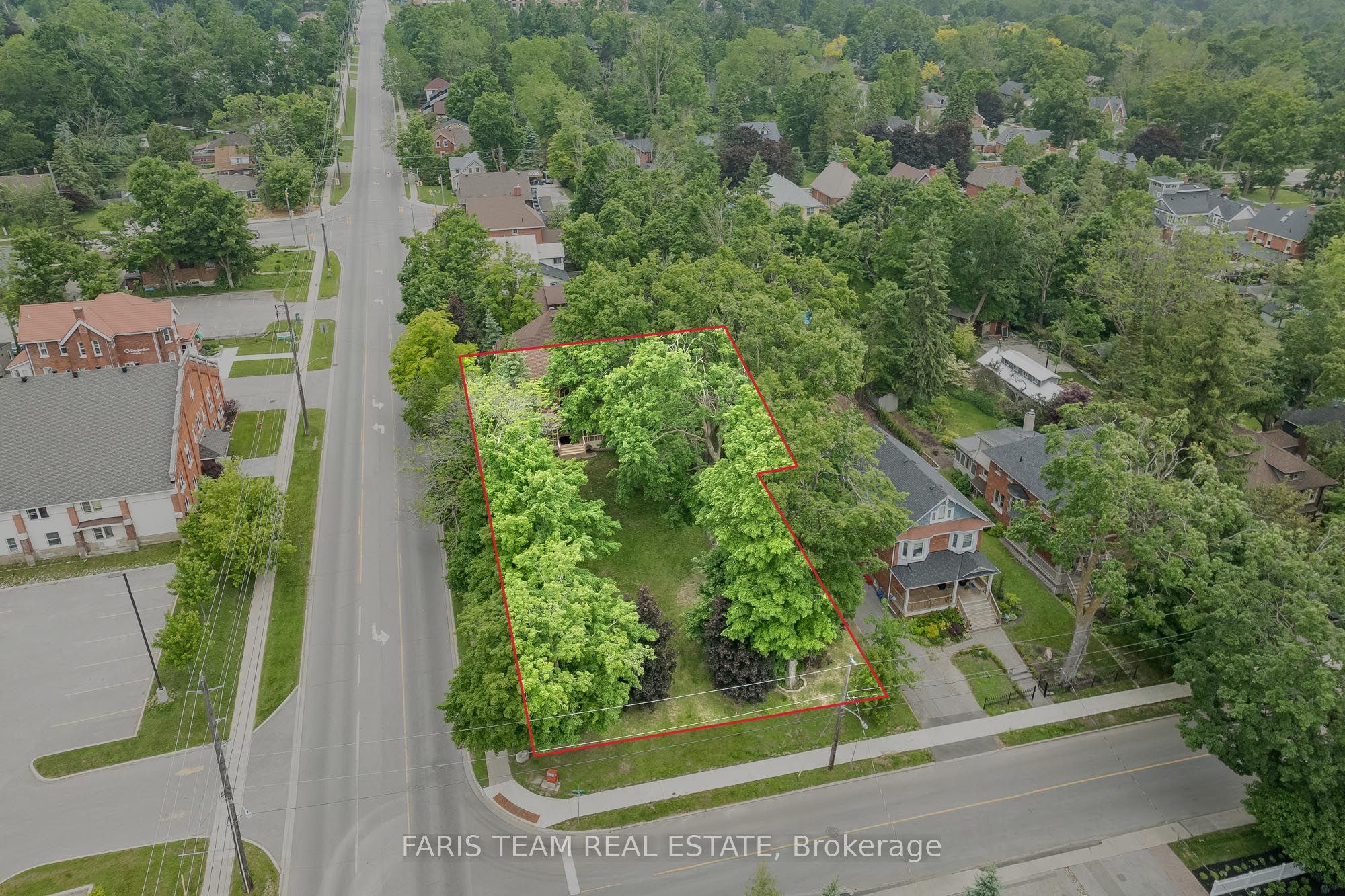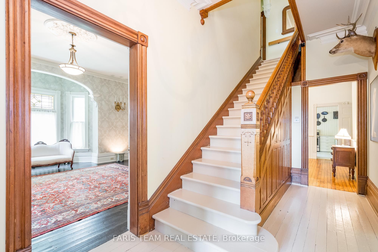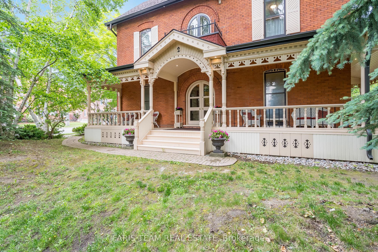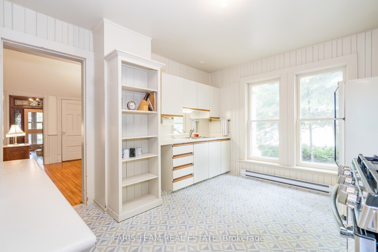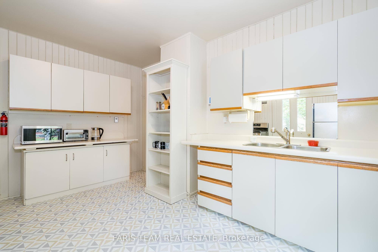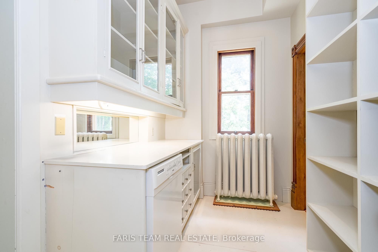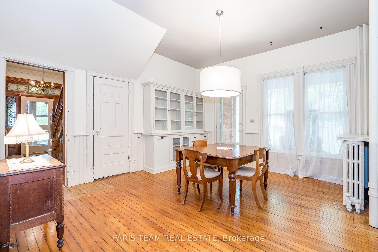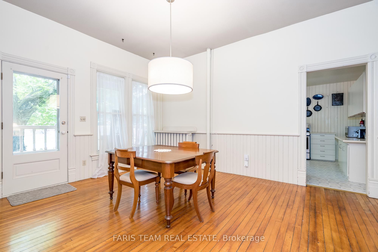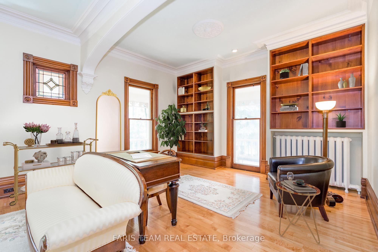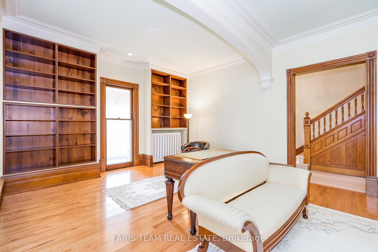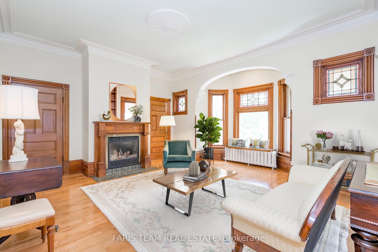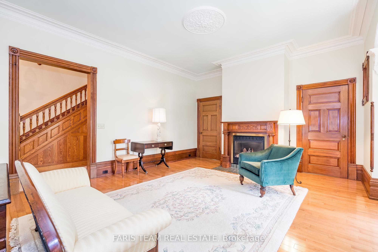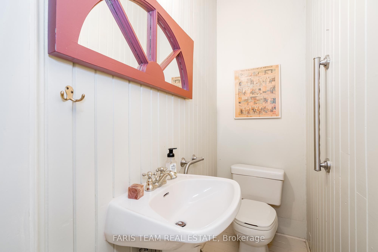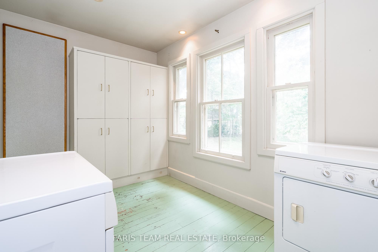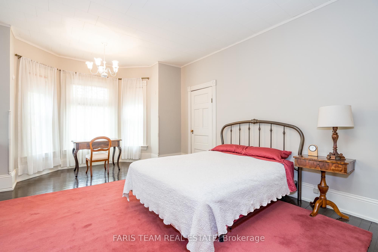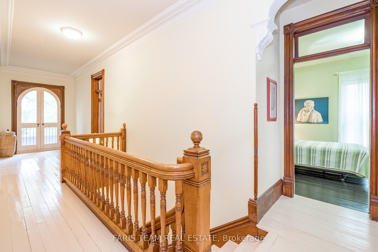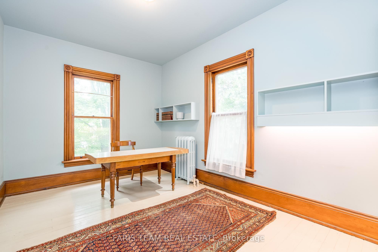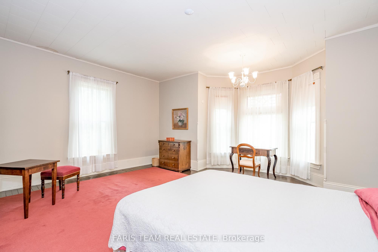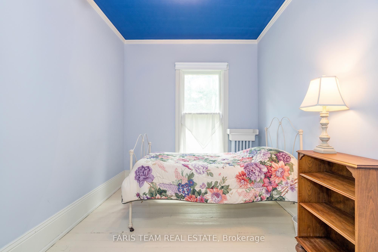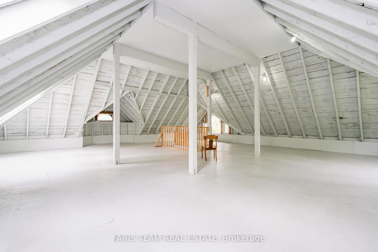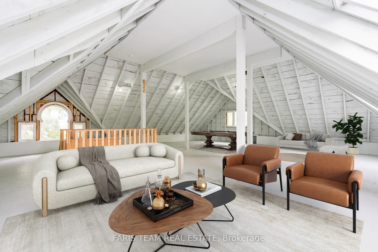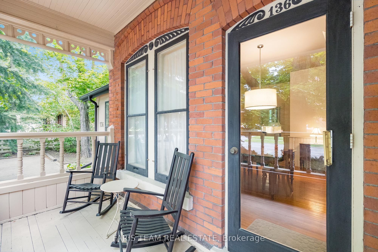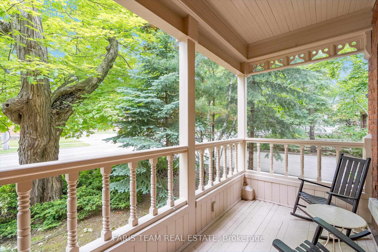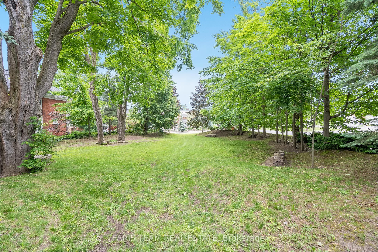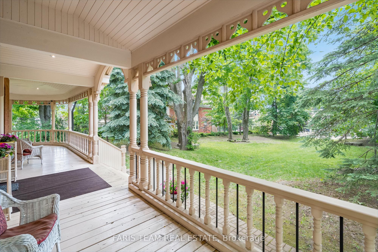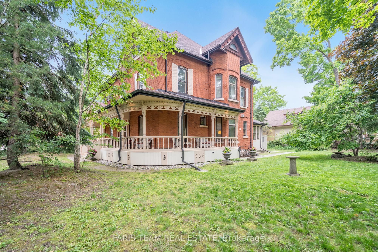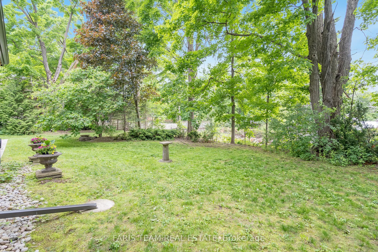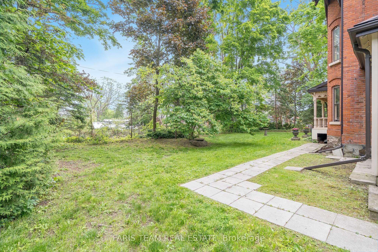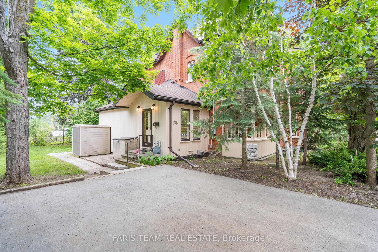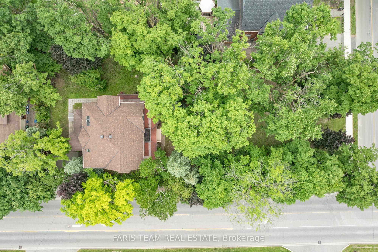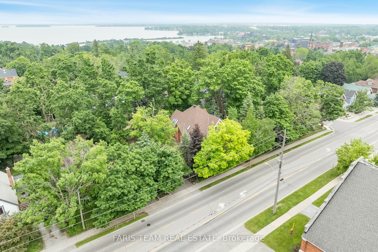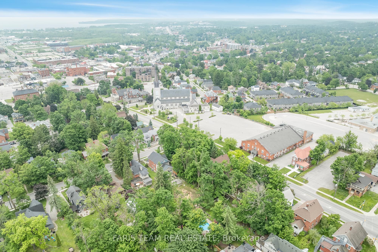
$949,000
Est. Payment
$3,625/mo*
*Based on 20% down, 4% interest, 30-year term
Listed by FARIS TEAM REAL ESTATE
Detached•MLS #S12212232•New
Price comparison with similar homes in Orillia
Compared to 6 similar homes
48.8% Higher↑
Market Avg. of (6 similar homes)
$637,942
Note * Price comparison is based on the similar properties listed in the area and may not be accurate. Consult licences real estate agent for accurate comparison
Room Details
| Room | Features | Level |
|---|---|---|
Kitchen 5.09 × 3.43 m | Vinyl FloorB/I ShelvesWalk-Out | Main |
Dining Room 5.99 × 4.07 m | Hardwood FloorWindowW/O To Porch | Main |
Living Room 8.47 × 5.56 m | Hardwood FloorLarge WindowCrown Moulding | Main |
Primary Bedroom 5.42 × 5.3 m | Hardwood FloorClosetWindow | Second |
Bedroom 5.6 × 3.63 m | Hardwood FloorClosetWindow | Second |
Bedroom 4.43 × 3.04 m | Hardwood FloorClosetWindow | Second |
Client Remarks
Top 5 Reasons You Will Love This Home: 1) One of Orillia's original grand homes, this stately residence is set on an oversized, elevated lot in the prestigious heritage district, surrounded by mature trees and lush landscaping, it offers privacy, character, and unmatched curb appeal 2) Filled with original charm, the home showcases stained glass, detailed woodwork, crown mouldings, built-ins, and a fireplace, alongside generous principal rooms featuring soaring 10' ceilings and large windows, with a striking central staircase leading to five sizeable bedrooms and a sunlit second level balcony 3) The expansive 1,046 square footage attic boasts 14' ceilings, new skylights, electrical, and reinforced structure, ideal for creating a studio, guest suite, or office, while the basement delivers exposed brick and surprising height, perfect for a wine cellar, gym, or family room 4) Enjoy a classic wraparound veranda, a separate side porch, and tiered gardens that flow from the elevated plateau down to a lower front garden, while the private two-car parking pad and strategically placed trees add convenience and seclusion, alongside modernized plumbing, electrical, and structural systems ensuring peace of mind 5) Located within walking distance to waterfront parks, trails, schools, the Opera House, Recreation Centre, shops, restaurants, and more, this is a rare opportunity to own a piece of Orillia's rich architectural history. 4,126 above grade sq.ft. plus an unfinished basement. Visit our website for more detailed information. *Please note some images have been virtually staged to show the potential of the home.
About This Property
136 West Street, Orillia, L3V 5C5
Home Overview
Basic Information
Walk around the neighborhood
136 West Street, Orillia, L3V 5C5
Shally Shi
Sales Representative, Dolphin Realty Inc
English, Mandarin
Residential ResaleProperty ManagementPre Construction
Mortgage Information
Estimated Payment
$0 Principal and Interest
 Walk Score for 136 West Street
Walk Score for 136 West Street

Book a Showing
Tour this home with Shally
Frequently Asked Questions
Can't find what you're looking for? Contact our support team for more information.
See the Latest Listings by Cities
1500+ home for sale in Ontario

Looking for Your Perfect Home?
Let us help you find the perfect home that matches your lifestyle
