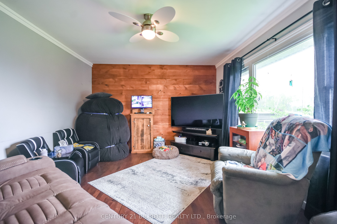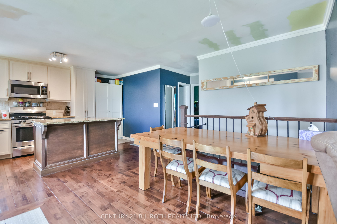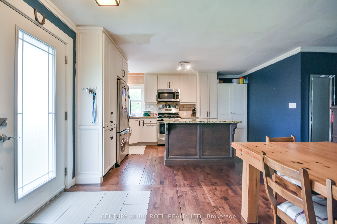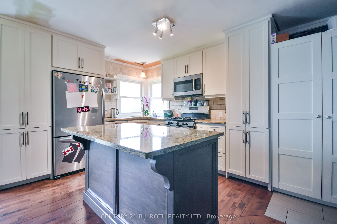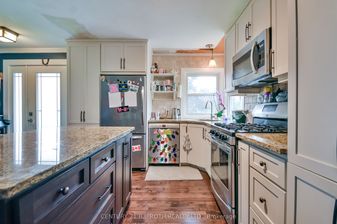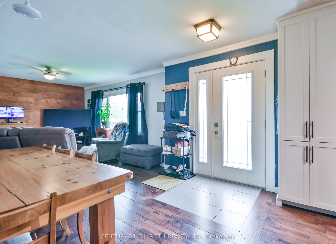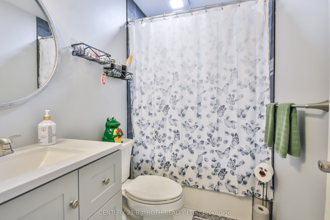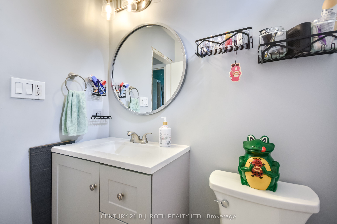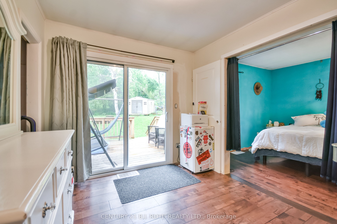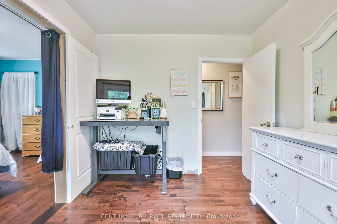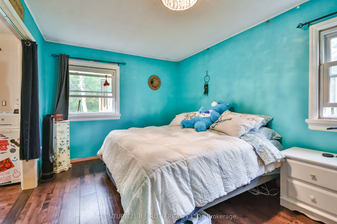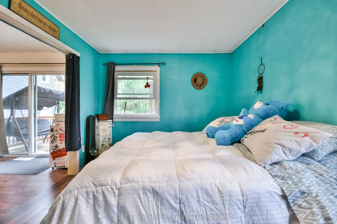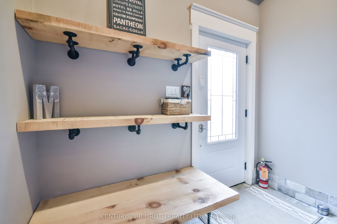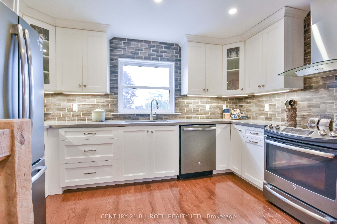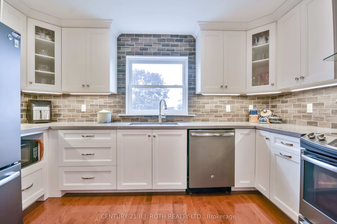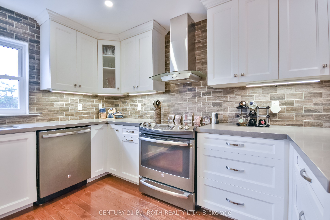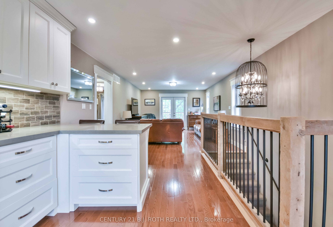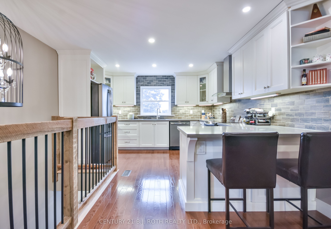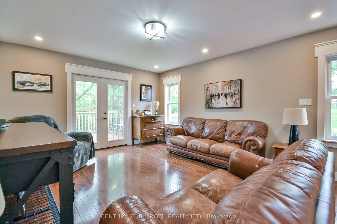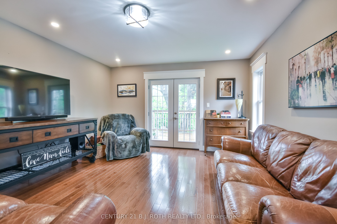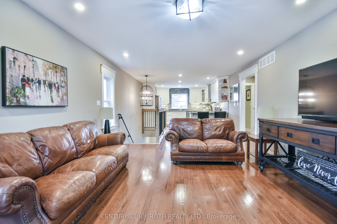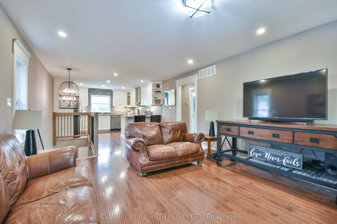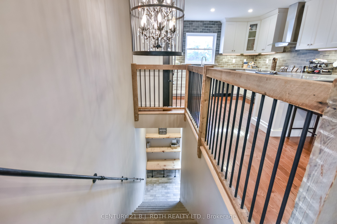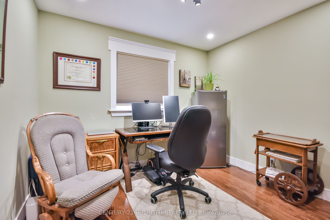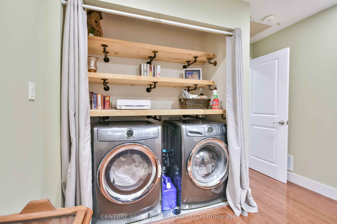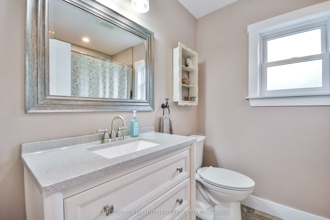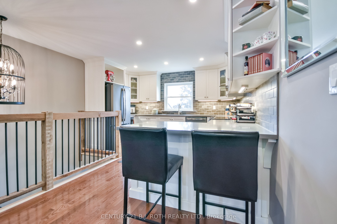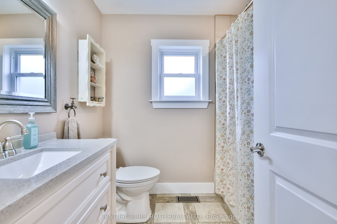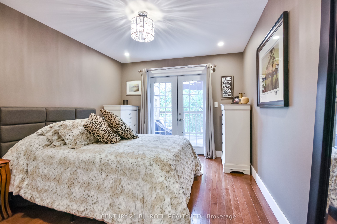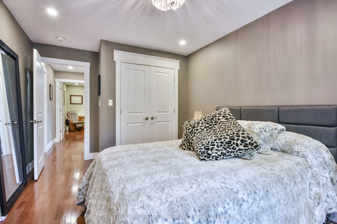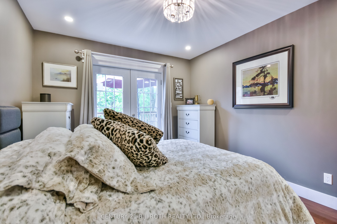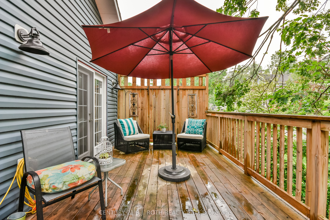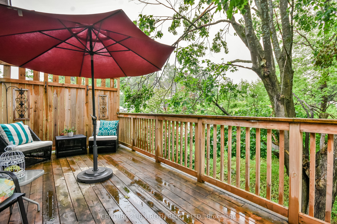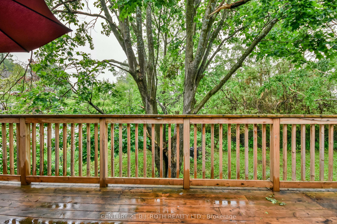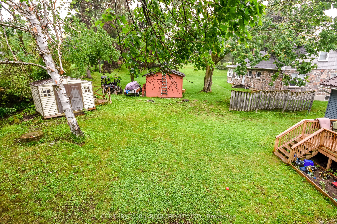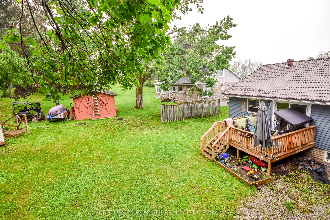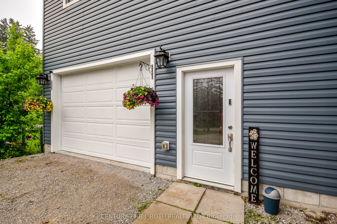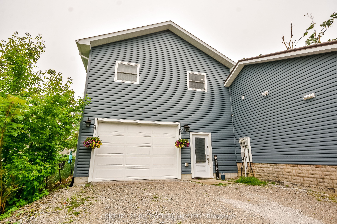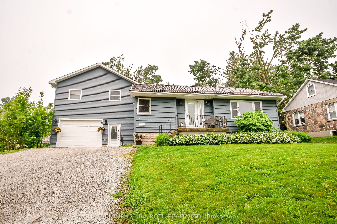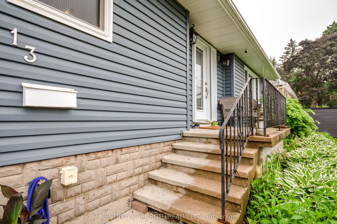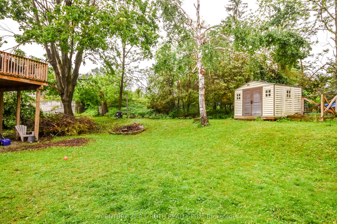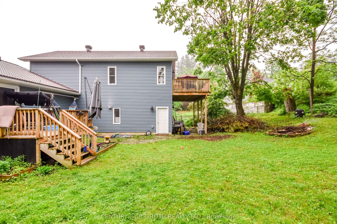
$849,900
Est. Payment
$3,246/mo*
*Based on 20% down, 4% interest, 30-year term
Listed by CENTURY 21 B.J. ROTH REALTY LTD.
Duplex•MLS #S12209308•New
Room Details
| Room | Features | Level |
|---|---|---|
Living Room 6.83 × 3.51 m | Combined w/Dining | Main |
Kitchen 4.47 × 3.28 m | Main | |
Bedroom 4.5 × 3 m | Main | |
Bedroom 2 3.1 × 2.63 m | W/O To Deck | Main |
Bedroom 3 3.5 × 2.7 m | Main | |
Living Room 7 × 4 m | Second |
Client Remarks
Legal Duplex Ideal for Investors or Multi-Generational Living. Welcome to this well-maintained legal duplex, perfectly situated in a quiet, family-friendly neighborhood with a single entrance and exit offering both privacy and a strong sense of community. Whether you're an investor seeking solid rental income, a homeowner looking for a mortgage helper, or need space for extended family, this versatile property checks all the boxes. Main Home Highlights: Spacious 3-bedroom layout (currently 2 bedrooms opened into one, easily converted back)Bright, open-concept kitchen and living room. Large eat-in kitchen with walkout to a private deck and partially fenced backyard great for entertaining or relaxing. Full basement with recreation room offering excellent storage or future living space potential. Second Unit (Approx. 7 Years Old): Beautiful 925 sq ft, 2-bedroom apartment. Open-concept kitchen and living area with modern finishes. Private walkout to a large second-floor deck perfect for outdoor enjoyment. Separate heating and hydro for each unit and a single water line that services both units ensures easy management. Additional Features: Oversized garage with overhead door and man door walkout to backyard ideal for storage, hobbies, or workshop use. Located in a low-traffic, quiet subdivision with a welcoming, community-oriented feel. Endless Possibilities: Live in one unit and generate income from the other. Ideal for multi-generational families needing space and privacy. A smart, long-term investment property in a desirable location. Don't miss this rare opportunity to own a versatile, income-generating property in a serene and sought-after neighborhood.
About This Property
13 Fitton Heights, Orillia, L3V 4M7
Home Overview
Basic Information
Walk around the neighborhood
13 Fitton Heights, Orillia, L3V 4M7
Shally Shi
Sales Representative, Dolphin Realty Inc
English, Mandarin
Residential ResaleProperty ManagementPre Construction
Mortgage Information
Estimated Payment
$0 Principal and Interest
 Walk Score for 13 Fitton Heights
Walk Score for 13 Fitton Heights

Book a Showing
Tour this home with Shally
Frequently Asked Questions
Can't find what you're looking for? Contact our support team for more information.
See the Latest Listings by Cities
1500+ home for sale in Ontario

Looking for Your Perfect Home?
Let us help you find the perfect home that matches your lifestyle
