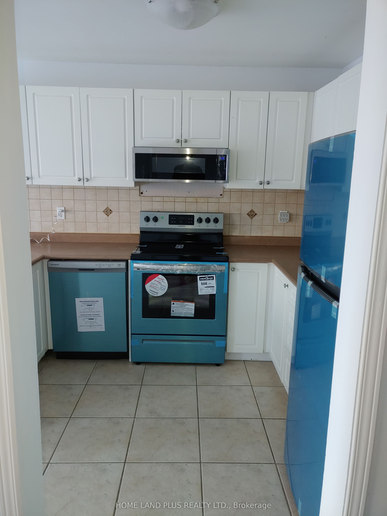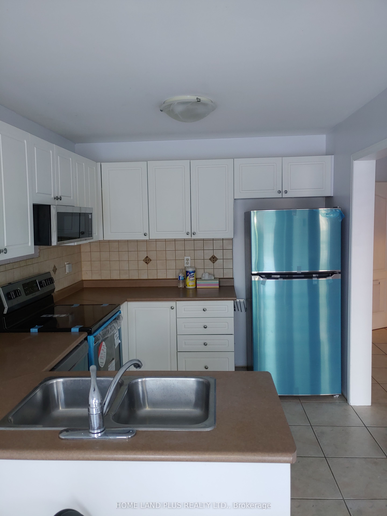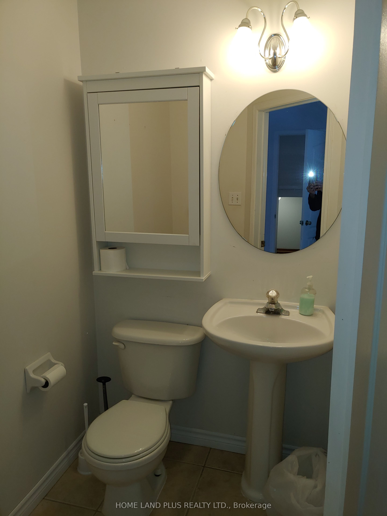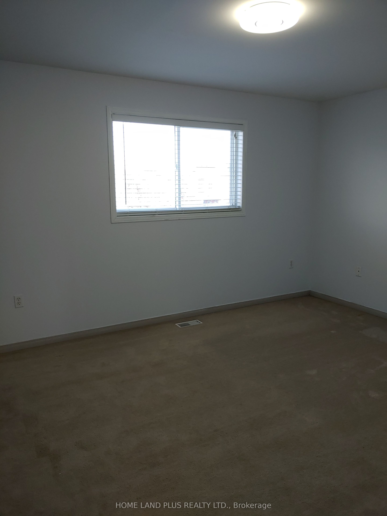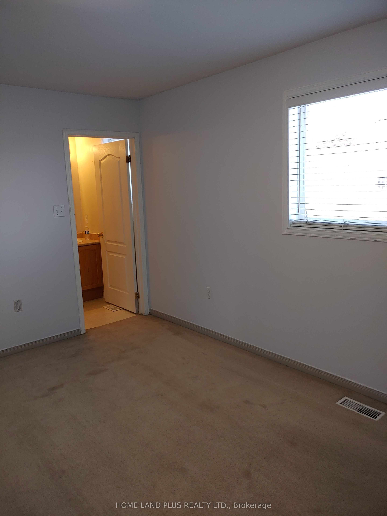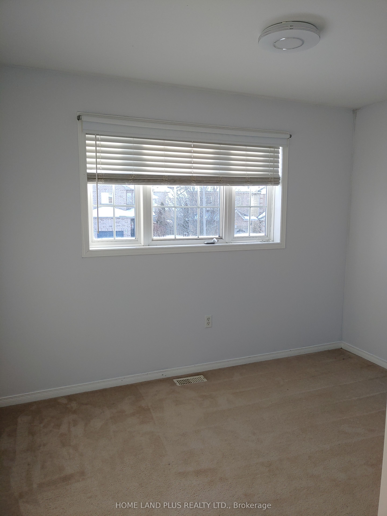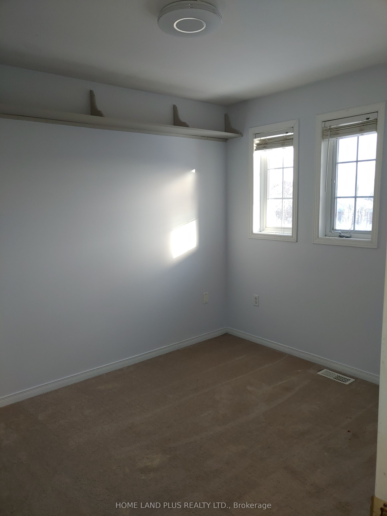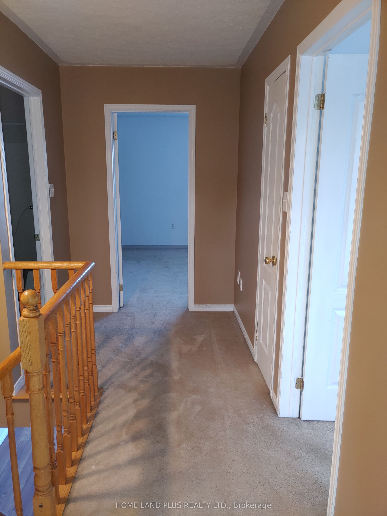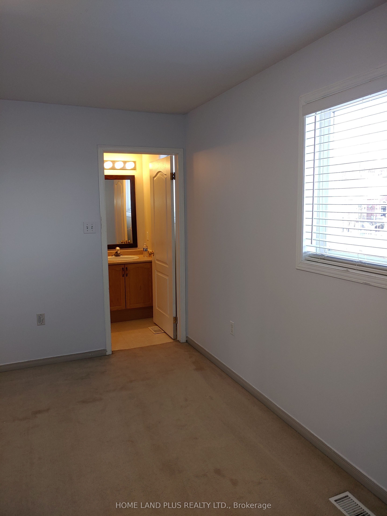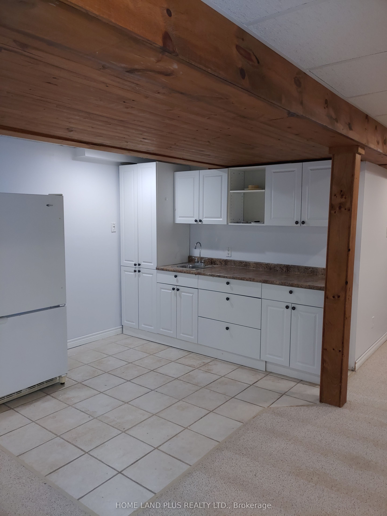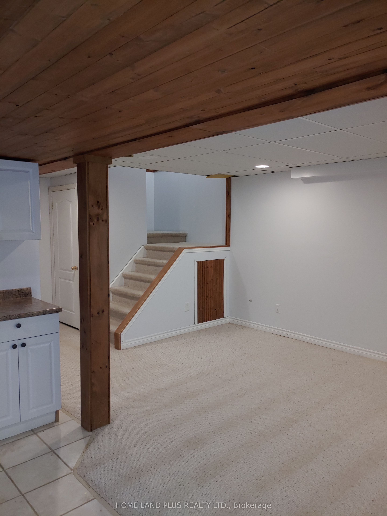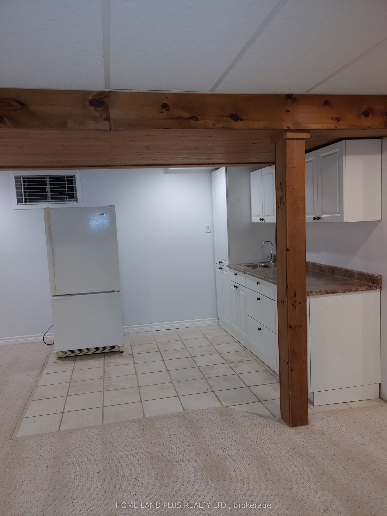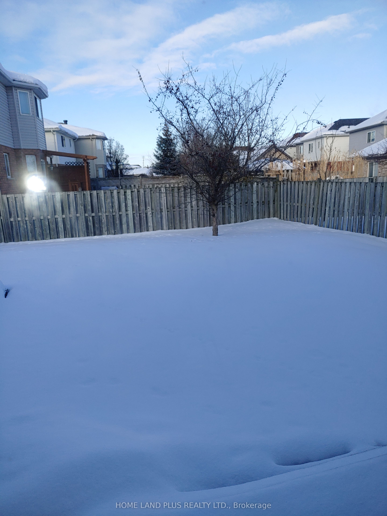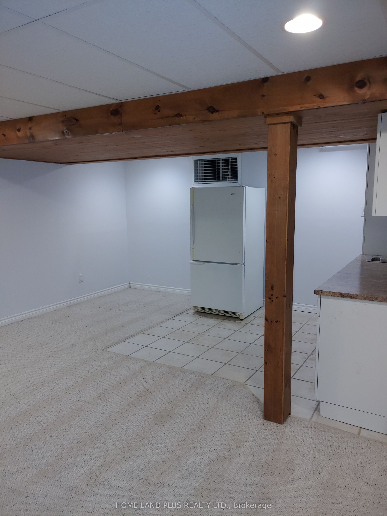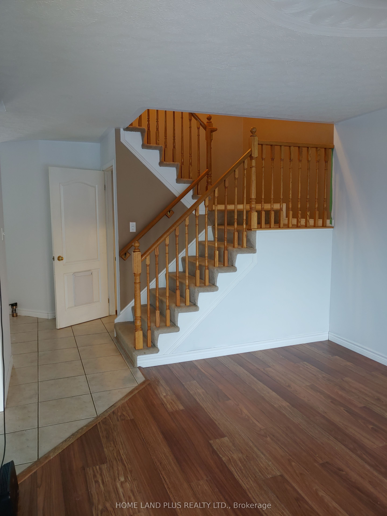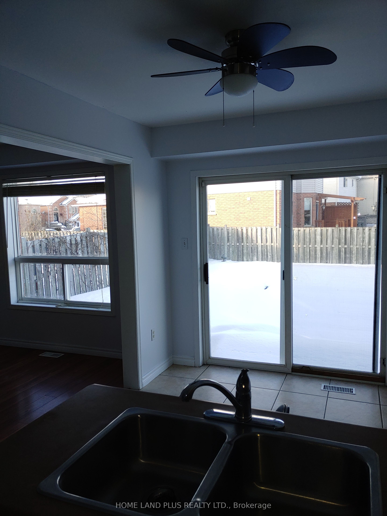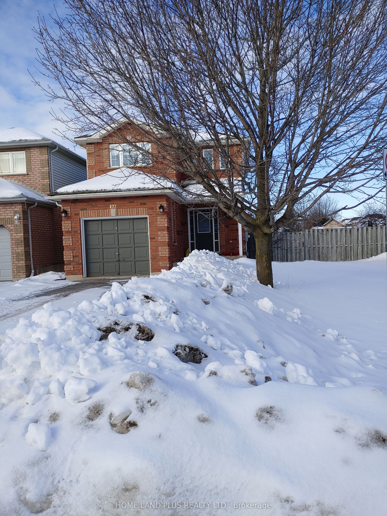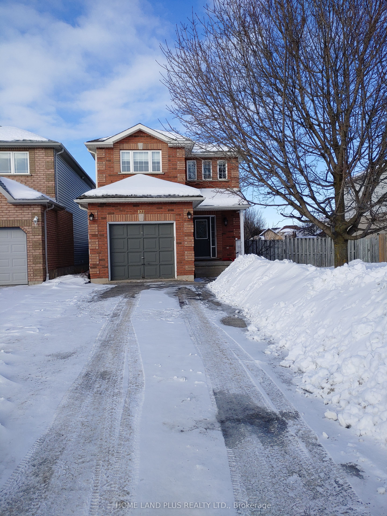
$2,900 /mo
Listed by HOME LAND PLUS REALTY LTD.
Link•MLS #S12126218•New
Room Details
| Room | Features | Level |
|---|---|---|
Living Room 5.16 × 3.35 m | Main | |
Primary Bedroom 3.48 × 4.57 m | 4 Pc EnsuiteWalk-In Closet(s) | Second |
Bedroom 2 3.28 × 3.1 m | Closet | Second |
Bedroom 3 2.74 × 3.2 m | Closet | Second |
Client Remarks
A Home In A Desirable Area - Freshly Painted 3 Bdrm., 2 1/2 Bath Home. Main Floor Offers Spacious Entry Foyer, 2Pc. Powder Rm., Bright Living Rm. & Eat-In Kitchen W/Walkout To Decks. 2nd Floor Has 3 Bdrms & Two 4Pc Bath. Pri-Ry Bdrm. W/Walk In Closet & 4Pc. Ensuite. The Finished Bsmnt Features A Large Family Rm. & Office & Laundry/Uti-Ty & Storage Area. Enjoy Your Summer In Large, Fenced Back Yard. No Smoking.
About This Property
122 Julia Crescent, Orillia, L3V 7X3
Home Overview
Basic Information
Walk around the neighborhood
122 Julia Crescent, Orillia, L3V 7X3
Shally Shi
Sales Representative, Dolphin Realty Inc
English, Mandarin
Residential ResaleProperty ManagementPre Construction
 Walk Score for 122 Julia Crescent
Walk Score for 122 Julia Crescent

Book a Showing
Tour this home with Shally
Frequently Asked Questions
Can't find what you're looking for? Contact our support team for more information.
See the Latest Listings by Cities
1500+ home for sale in Ontario

Looking for Your Perfect Home?
Let us help you find the perfect home that matches your lifestyle
